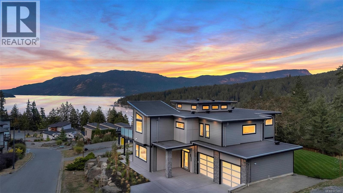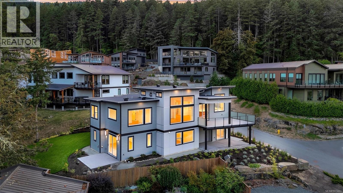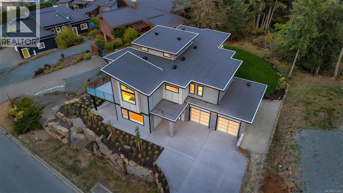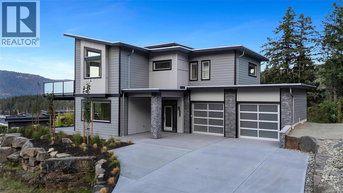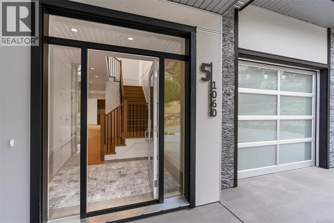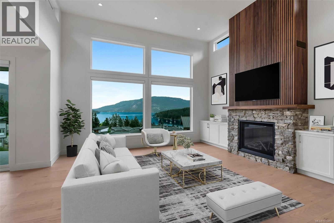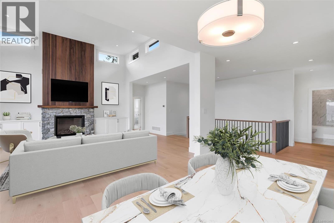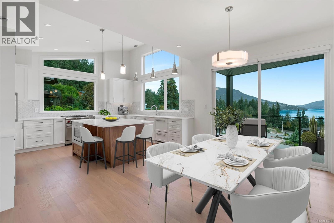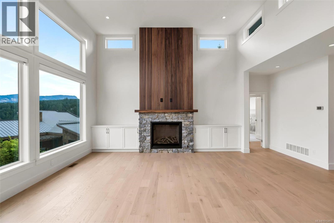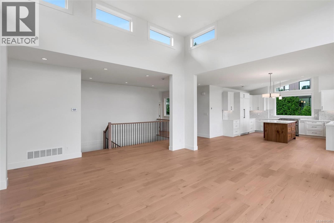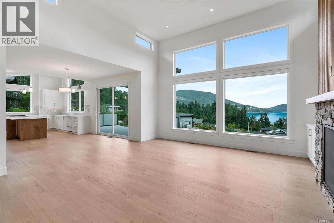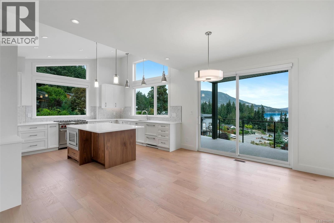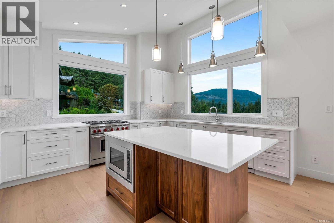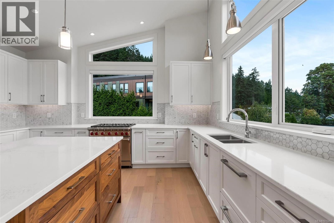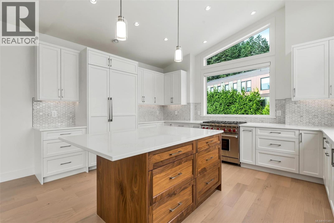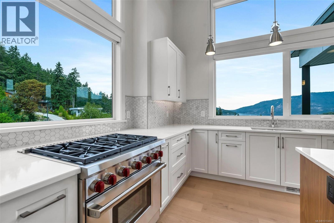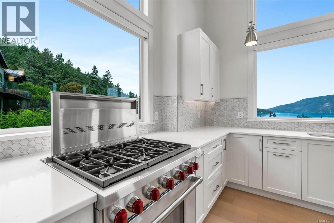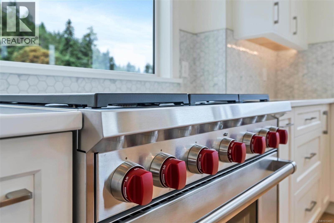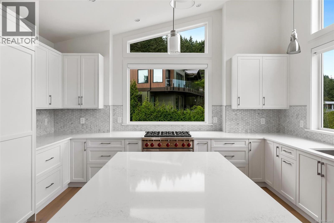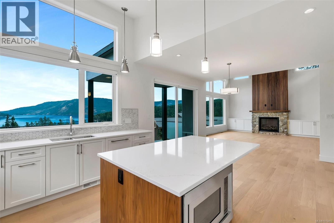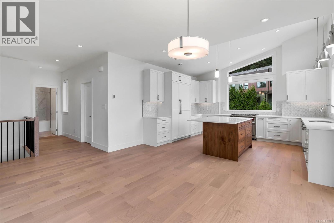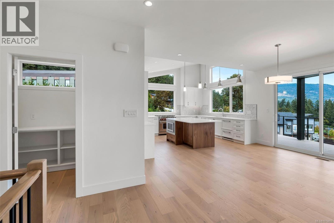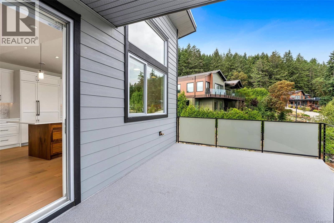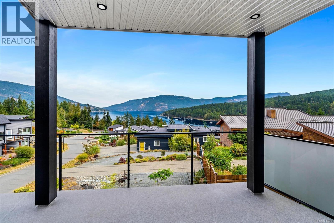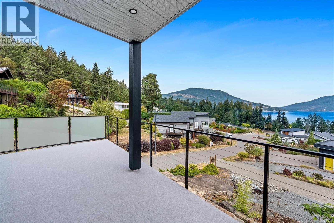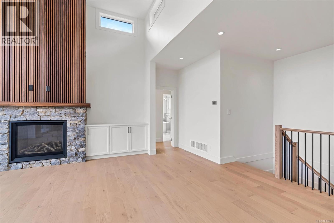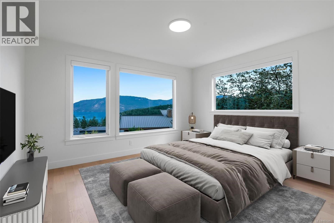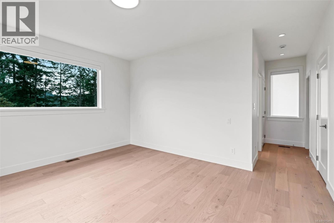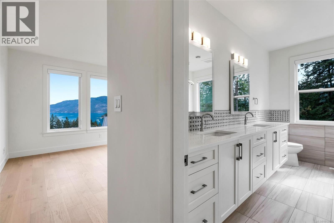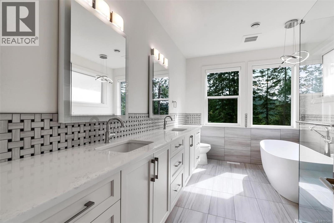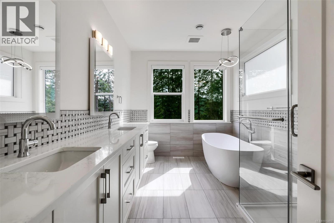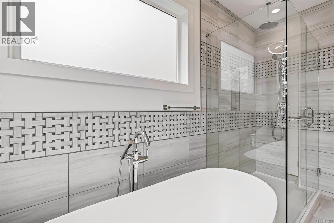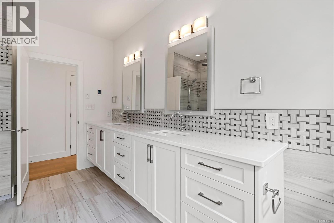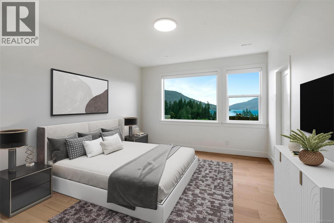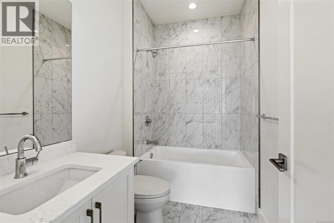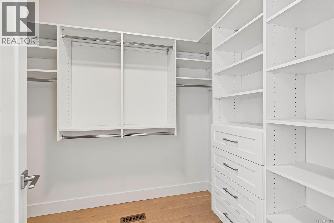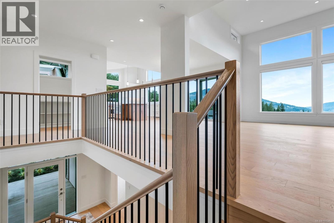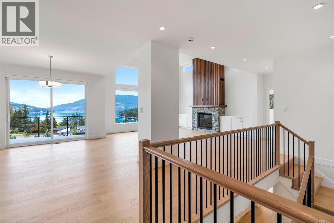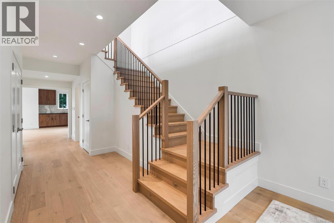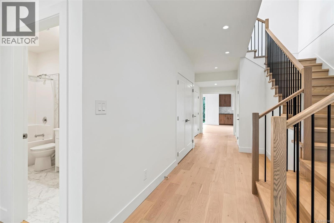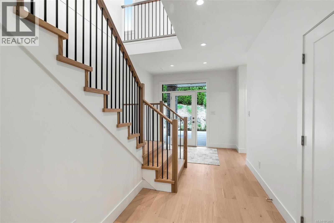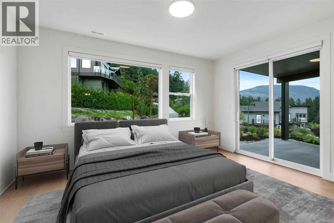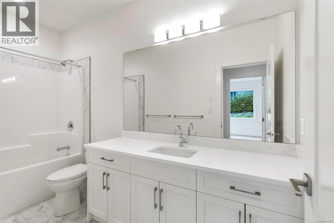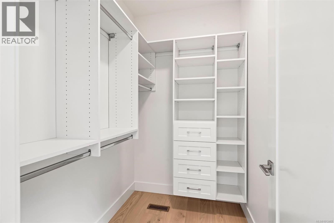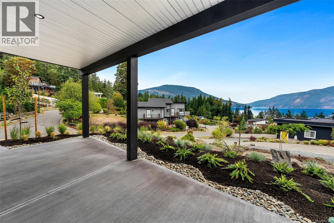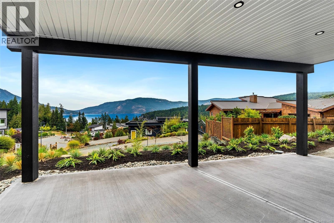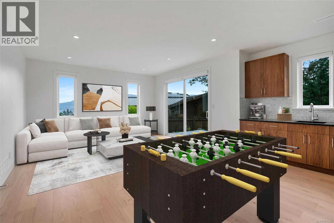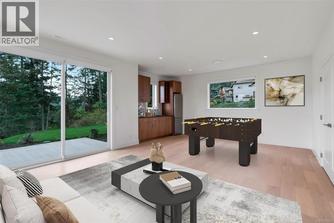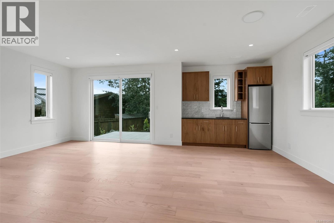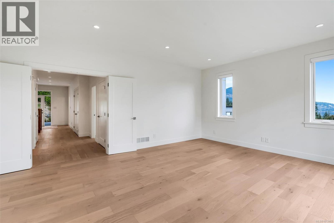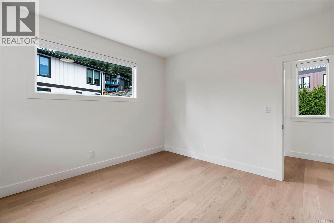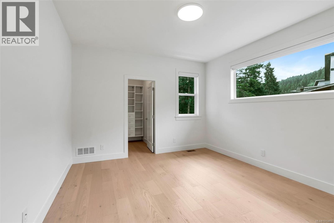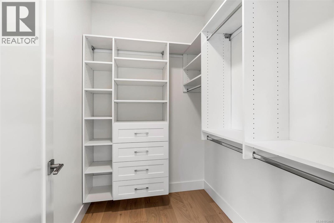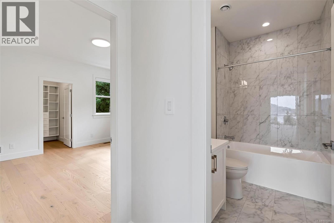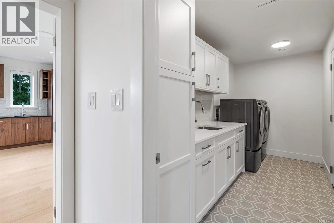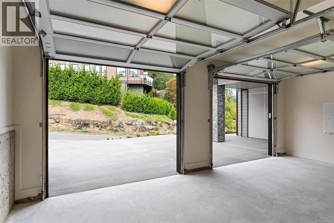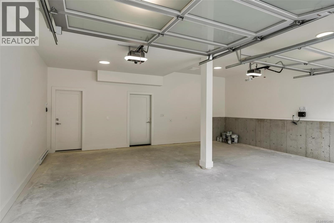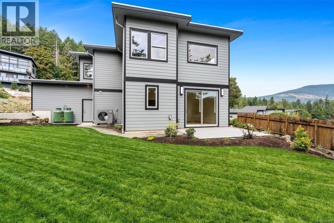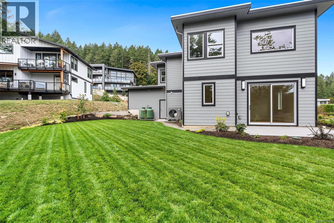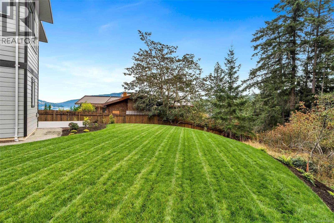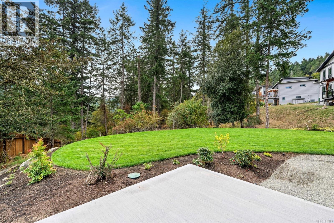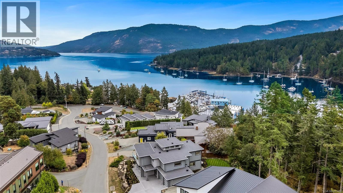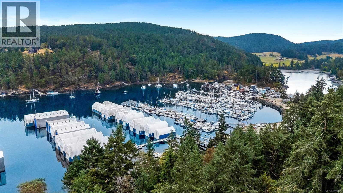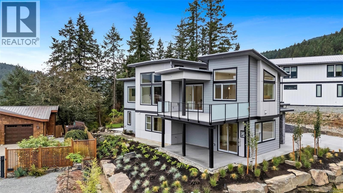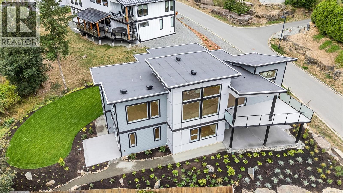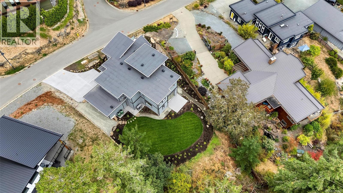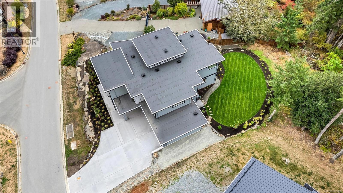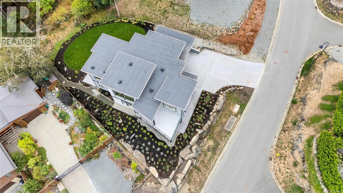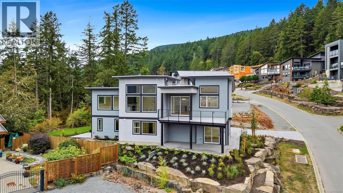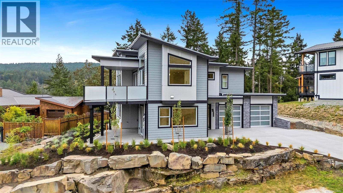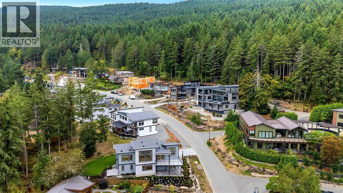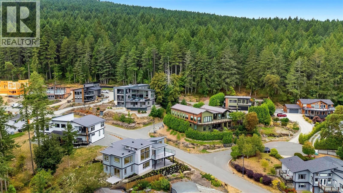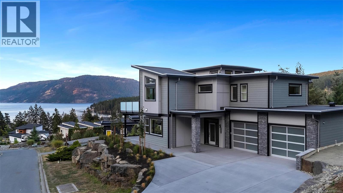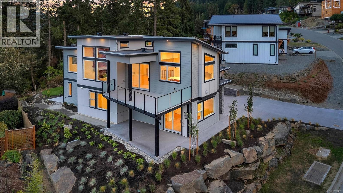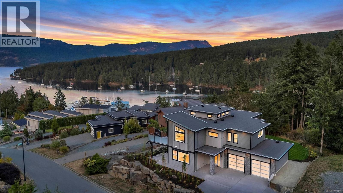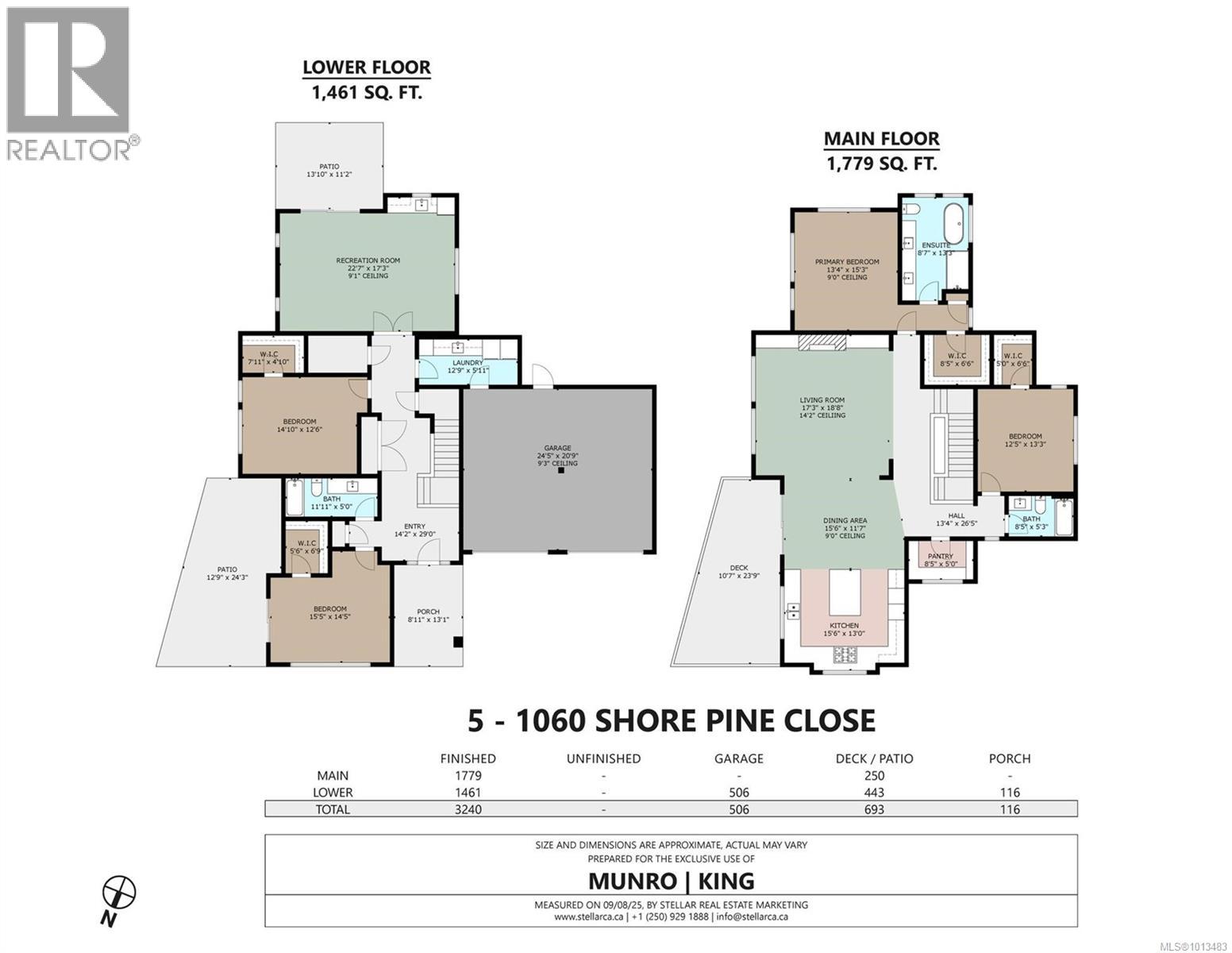4 Bedroom
3 Bathroom
3,240 ft2
Westcoast
Fireplace
Air Conditioned
Forced Air, Heat Pump
$1,949,900Maintenance,
$246.10 Monthly
**OPEN HOUSE Sunday, Sept 14th 2-4PM** This stunning, brand-new home is now complete and ready for a discerning buyer seeking quality construction. Enjoy elevated water views of Maple Bay, Saltspring Island and beyond from this thoughtfully designed 3,200+ sqft residence with 4 bedrooms and 3 bathrooms. The main level features 9–14' ceilings, oversized windows, engineered wood floors, and a gorgeous kitchen with Wolf range, Fisher & Paykel panelled fridge & dishwasher, plus a spacious pantry. The primary suite offers a walk-in closet and luxurious 5pc ensuite. Automated Hunter Douglas blinds throughout the entire home add ease and elegance. Downstairs offers 2 large bedrooms with walk-in closets and a huge rec room with wet bar and walk-out patios. Additional highlights include a double garage, heat pump, 2/5/10 new home warranty and Step 4 BC energy code construction. Water and sewer are included in the monthly fee. (id:46156)
Property Details
|
MLS® Number
|
1013483 |
|
Property Type
|
Single Family |
|
Neigbourhood
|
East Duncan |
|
Community Features
|
Pets Allowed, Family Oriented |
|
Features
|
Other, Marine Oriented |
|
Parking Space Total
|
5 |
|
Plan
|
Vis6934 |
|
Structure
|
Patio(s) |
|
View Type
|
Mountain View, Ocean View |
Building
|
Bathroom Total
|
3 |
|
Bedrooms Total
|
4 |
|
Architectural Style
|
Westcoast |
|
Constructed Date
|
2025 |
|
Cooling Type
|
Air Conditioned |
|
Fireplace Present
|
Yes |
|
Fireplace Total
|
1 |
|
Heating Fuel
|
Other |
|
Heating Type
|
Forced Air, Heat Pump |
|
Size Interior
|
3,240 Ft2 |
|
Total Finished Area
|
3240 Sqft |
|
Type
|
House |
Parking
Land
|
Acreage
|
No |
|
Size Irregular
|
13939 |
|
Size Total
|
13939 Sqft |
|
Size Total Text
|
13939 Sqft |
|
Zoning Type
|
Residential |
Rooms
| Level |
Type |
Length |
Width |
Dimensions |
|
Lower Level |
Porch |
|
|
8'11 x 13'1 |
|
Lower Level |
Patio |
|
|
13'10 x 11'2 |
|
Lower Level |
Patio |
|
|
12'9 x 24'3 |
|
Lower Level |
Bathroom |
|
|
4-Piece |
|
Lower Level |
Bedroom |
|
|
15'5 x 14'5 |
|
Lower Level |
Bedroom |
|
|
14'10 x 12'6 |
|
Lower Level |
Recreation Room |
|
|
22'7 x 17'3 |
|
Lower Level |
Laundry Room |
|
|
12'9 x 5'11 |
|
Lower Level |
Entrance |
|
|
14'2 x 29'0 |
|
Main Level |
Pantry |
|
|
8'5 x 5'0 |
|
Main Level |
Kitchen |
|
|
15'6 x 13'0 |
|
Main Level |
Dining Room |
|
|
15'6 x 11'7 |
|
Main Level |
Living Room |
|
|
17'3 x 18'8 |
|
Main Level |
Bathroom |
|
|
4-Piece |
|
Main Level |
Ensuite |
|
|
5-Piece |
|
Main Level |
Primary Bedroom |
|
|
13'4 x 15'3 |
|
Main Level |
Bedroom |
|
|
12'5 x 13'3 |
https://www.realtor.ca/real-estate/28851222/5-1060-shore-pine-close-duncan-east-duncan


