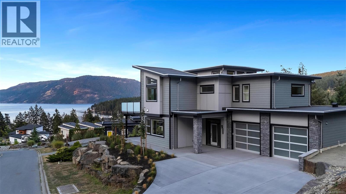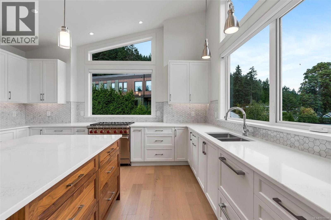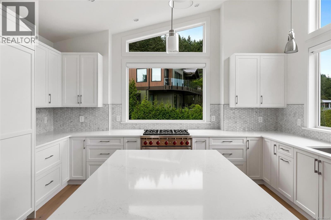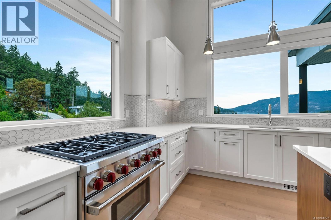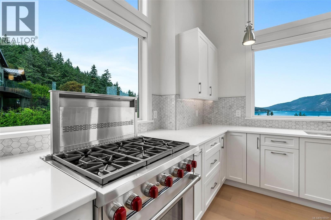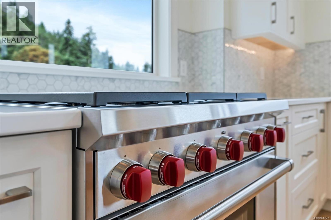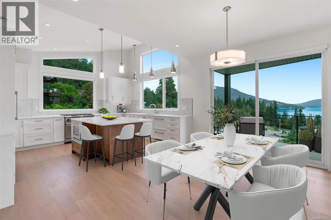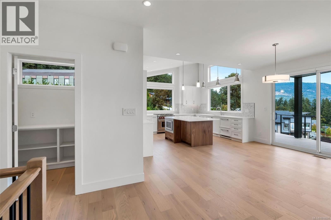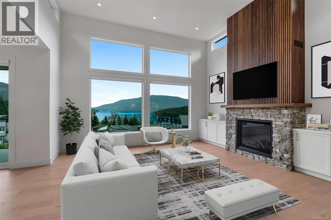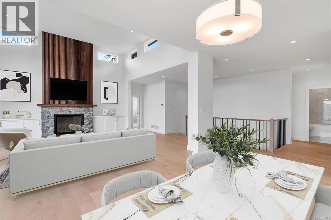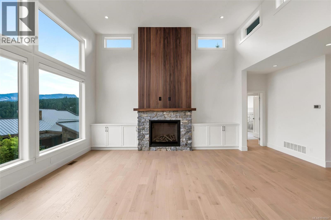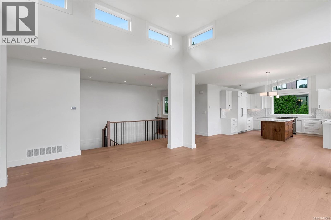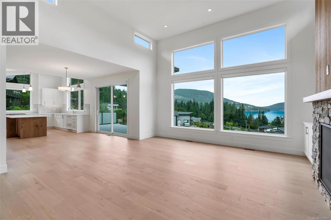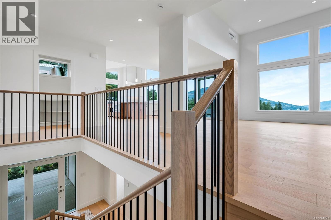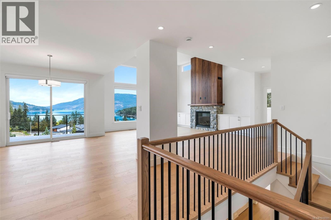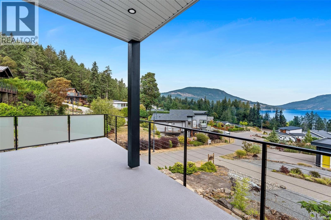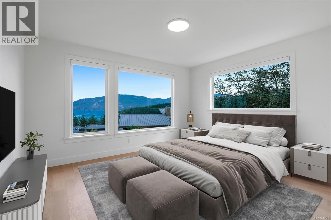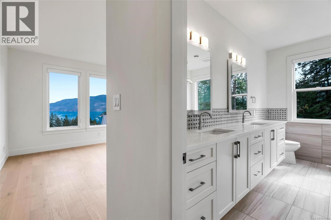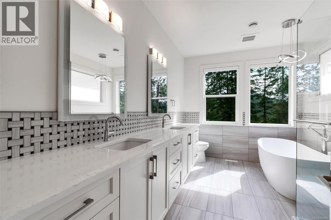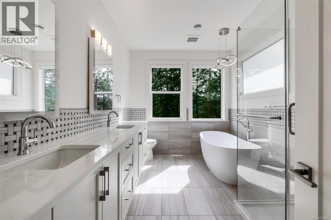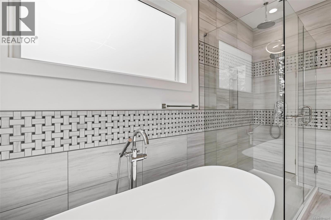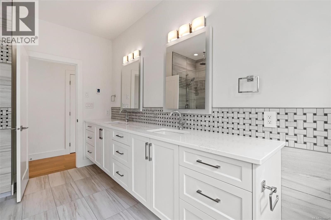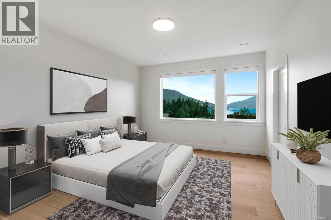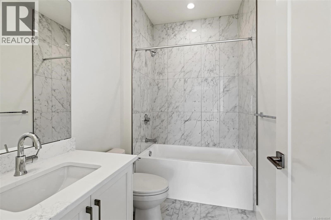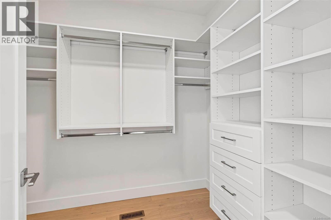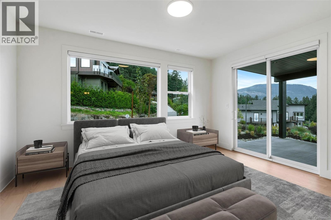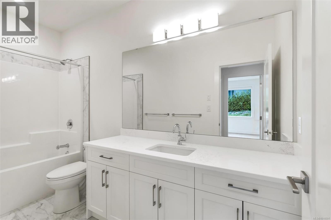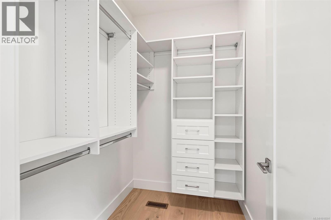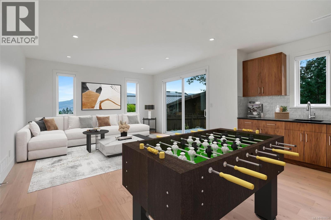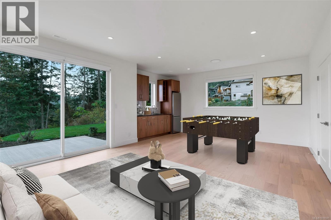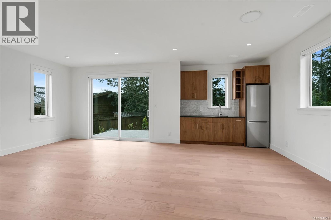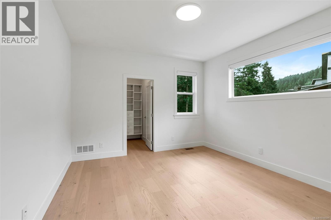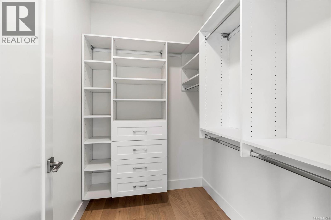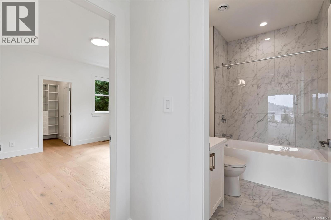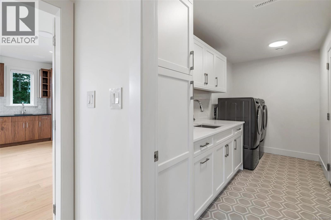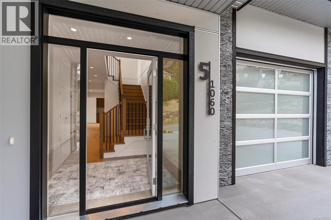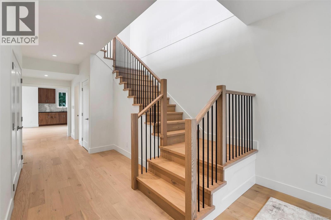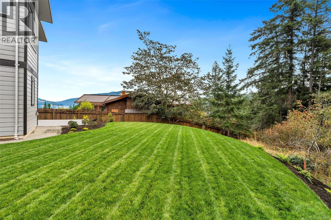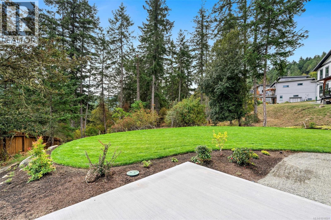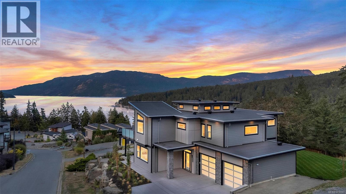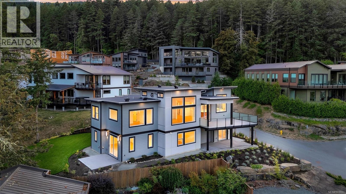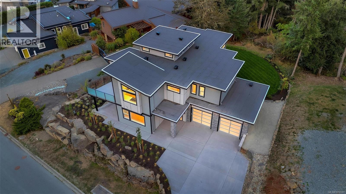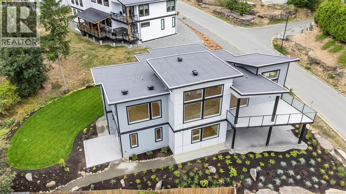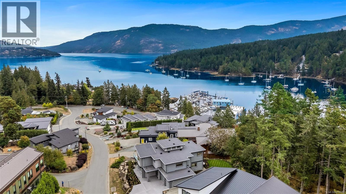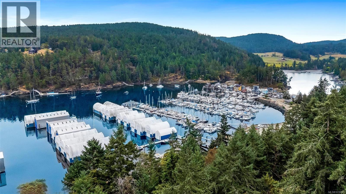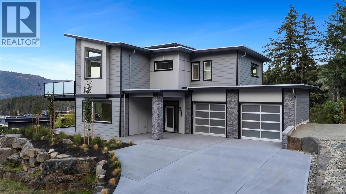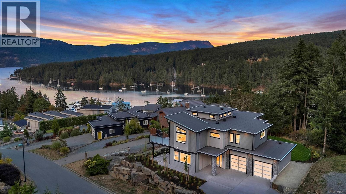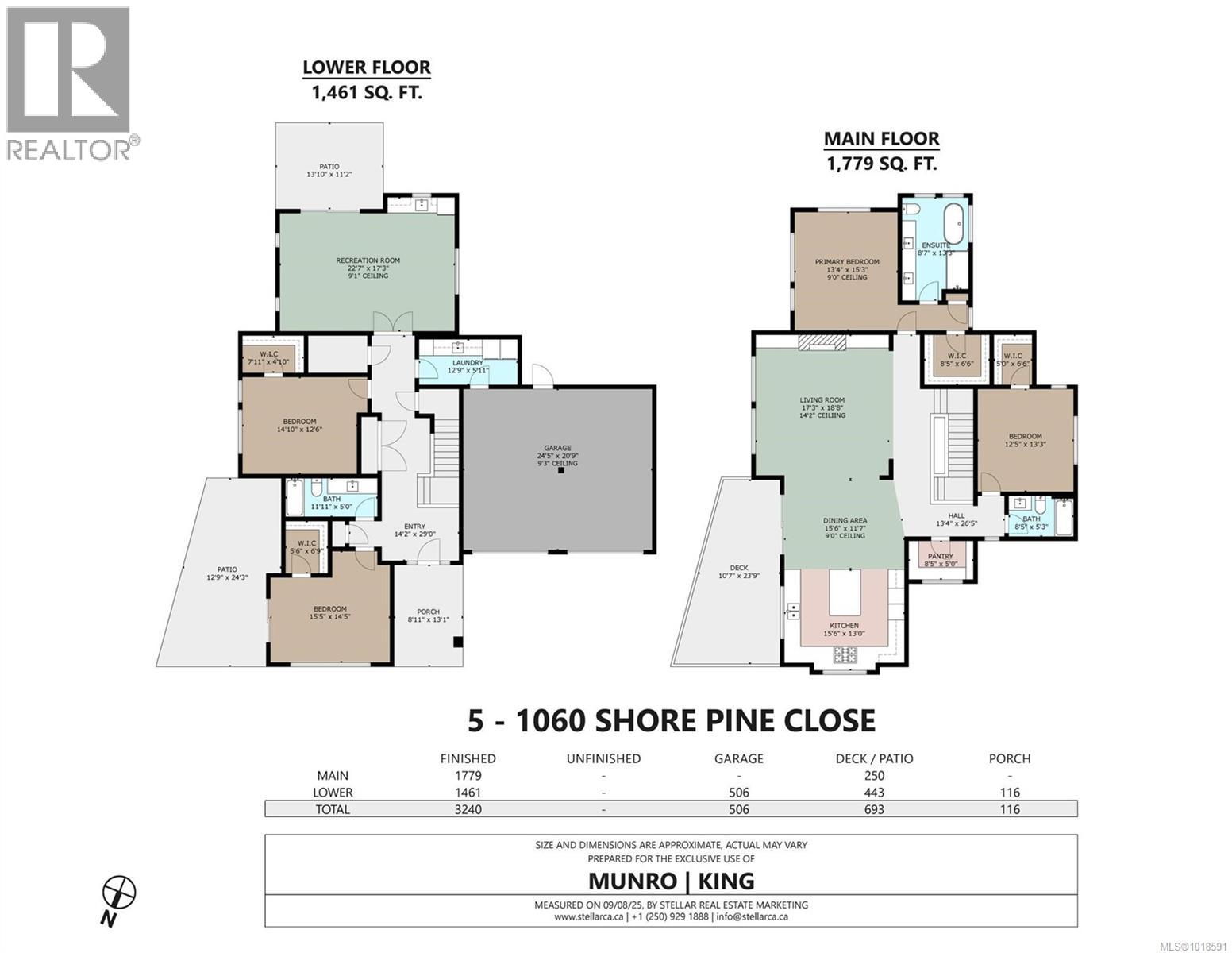5 1060 Shore Pine Close Duncan, British Columbia V9L 0C4
$1,849,900Maintenance,
$246.10 Monthly
Maintenance,
$246.10 MonthlyThis stunning, brand-new home built by Larry Nylen Construction is now complete and ready for a discerning buyer. Enjoy elevated water views of Maple Bay, Saltspring Island and beyond from this thoughtfully designed 3,200+ sqft residence with 4 bedrooms and 3 bathrooms. The main level features 9–14' ceilings, oversized windows, engineered wood floors, and a gorgeous kitchen with Wolf range, Fisher & Paykel panelled fridge & dishwasher, plus a spacious pantry. The primary suite offers a walk-in closet and luxurious 5pc ensuite. Automated Hunter Douglas blinds throughout the entire home add ease and elegance. Downstairs offers 2 large bedrooms with walk-in closets and a huge rec room with wet bar and walk-out patios. Additional highlights include a double garage, heat pump, 2/5/10 new home warranty and Step 4 BC energy code construction. Water and sewer are included in the monthly fee. (id:46156)
Property Details
| MLS® Number | 1018591 |
| Property Type | Single Family |
| Neigbourhood | East Duncan |
| Community Features | Pets Allowed, Family Oriented |
| Features | Other, Marine Oriented |
| Parking Space Total | 5 |
| Plan | Vis6934 |
| Structure | Patio(s) |
| View Type | Mountain View, Ocean View |
Building
| Bathroom Total | 3 |
| Bedrooms Total | 4 |
| Architectural Style | Westcoast |
| Constructed Date | 2025 |
| Cooling Type | Air Conditioned |
| Fireplace Present | Yes |
| Fireplace Total | 1 |
| Heating Fuel | Other |
| Heating Type | Forced Air, Heat Pump |
| Size Interior | 3,240 Ft2 |
| Total Finished Area | 3240 Sqft |
| Type | House |
Land
| Acreage | No |
| Size Irregular | 13939 |
| Size Total | 13939 Sqft |
| Size Total Text | 13939 Sqft |
| Zoning Type | Residential |
Rooms
| Level | Type | Length | Width | Dimensions |
|---|---|---|---|---|
| Lower Level | Porch | 8'11 x 13'1 | ||
| Lower Level | Patio | 13'10 x 11'2 | ||
| Lower Level | Patio | 12'9 x 24'3 | ||
| Lower Level | Bathroom | 4-Piece | ||
| Lower Level | Bedroom | 15'5 x 14'5 | ||
| Lower Level | Bedroom | 14'10 x 12'6 | ||
| Lower Level | Recreation Room | 22'7 x 17'3 | ||
| Lower Level | Laundry Room | 12'9 x 5'11 | ||
| Lower Level | Entrance | 14'2 x 29'0 | ||
| Main Level | Pantry | 8'5 x 5'0 | ||
| Main Level | Kitchen | 15'6 x 13'0 | ||
| Main Level | Dining Room | 15'6 x 11'7 | ||
| Main Level | Living Room | 17'3 x 18'8 | ||
| Main Level | Bathroom | 4-Piece | ||
| Main Level | Ensuite | 5-Piece | ||
| Main Level | Primary Bedroom | 13'4 x 15'3 | ||
| Main Level | Bedroom | 12'5 x 13'3 |
https://www.realtor.ca/real-estate/29048840/5-1060-shore-pine-close-duncan-east-duncan


