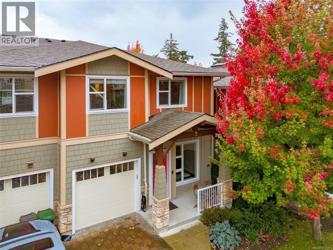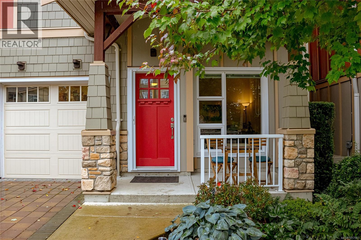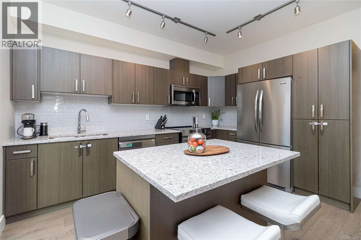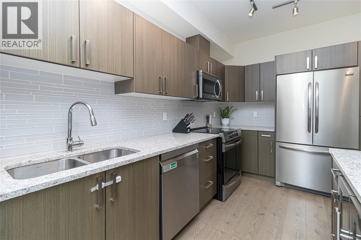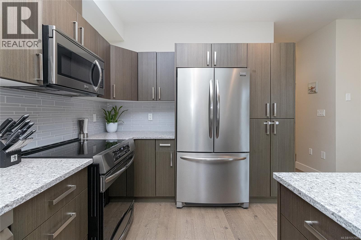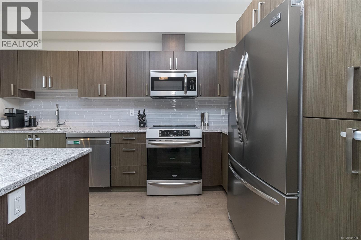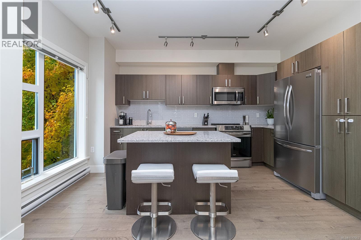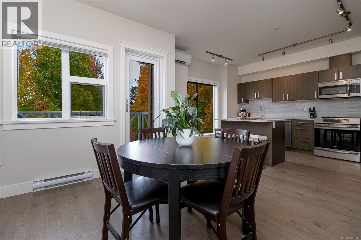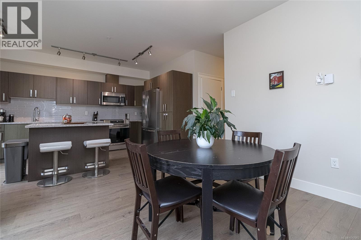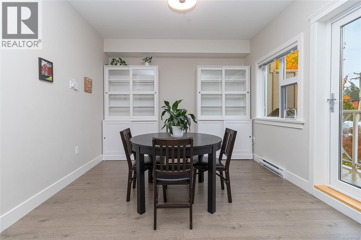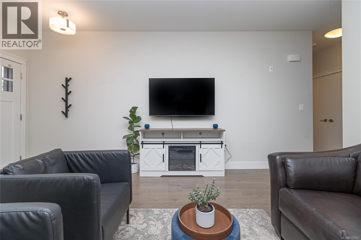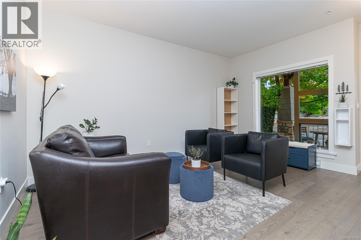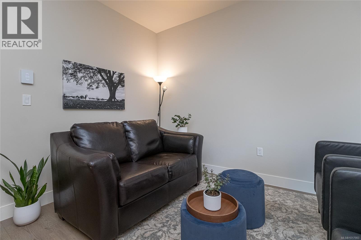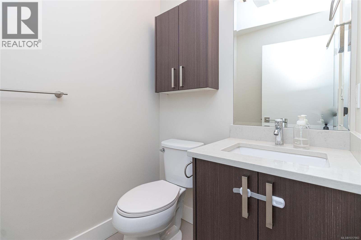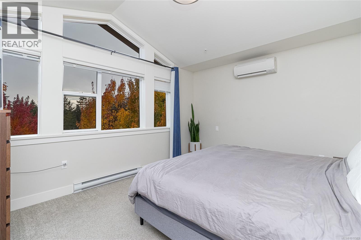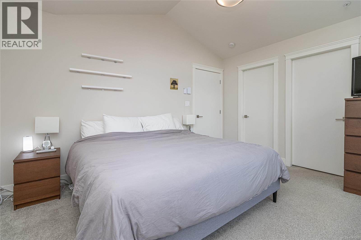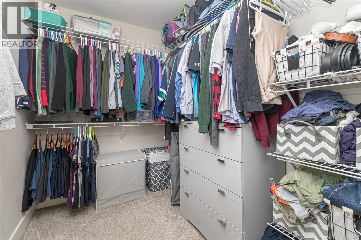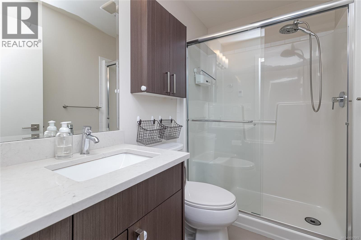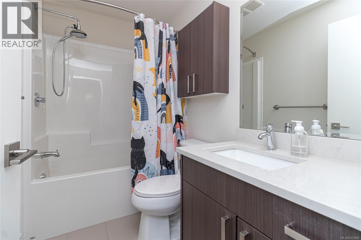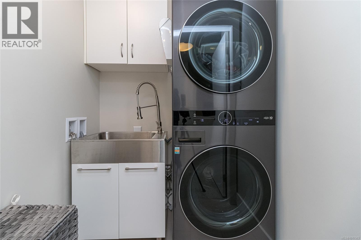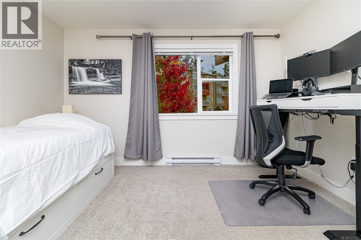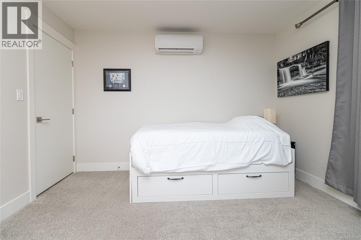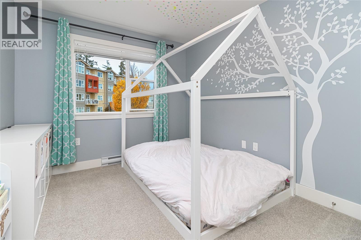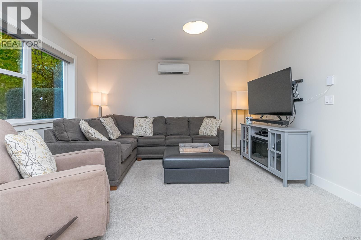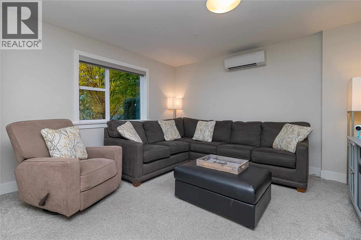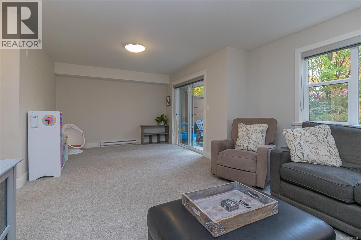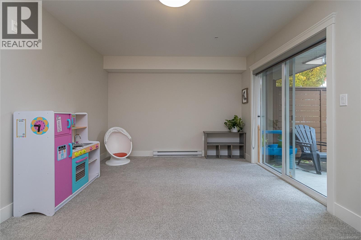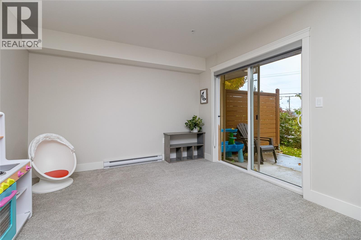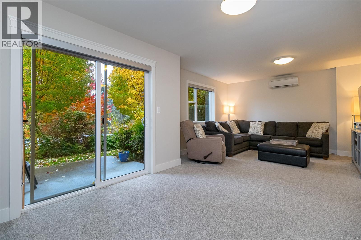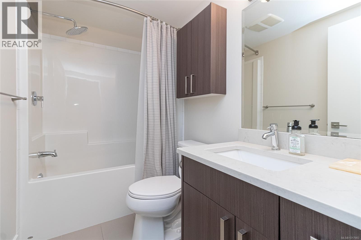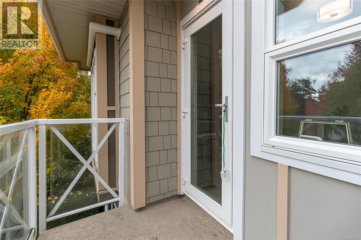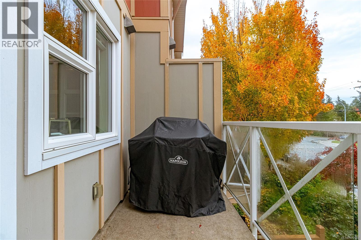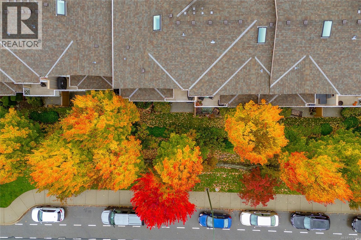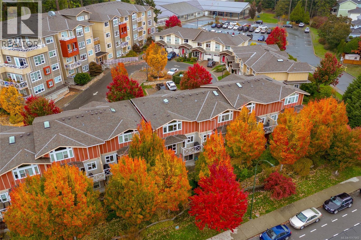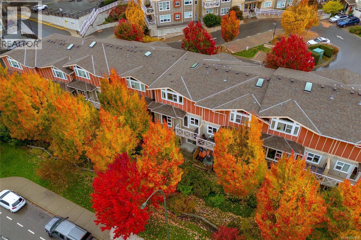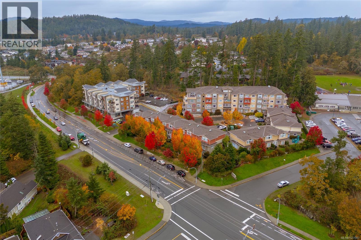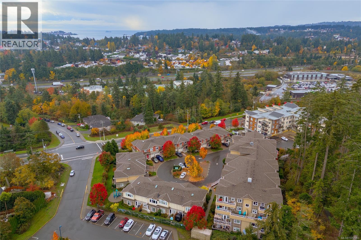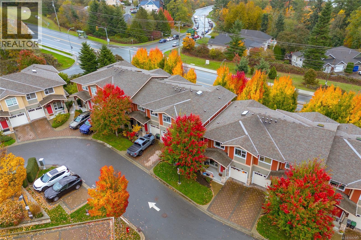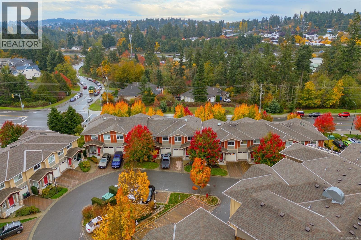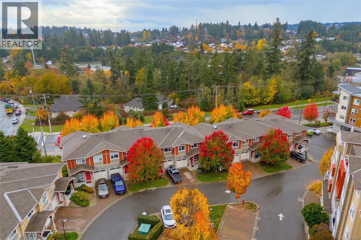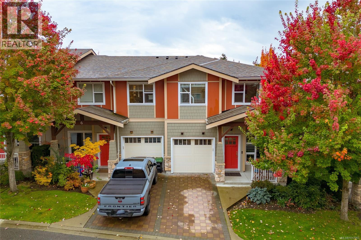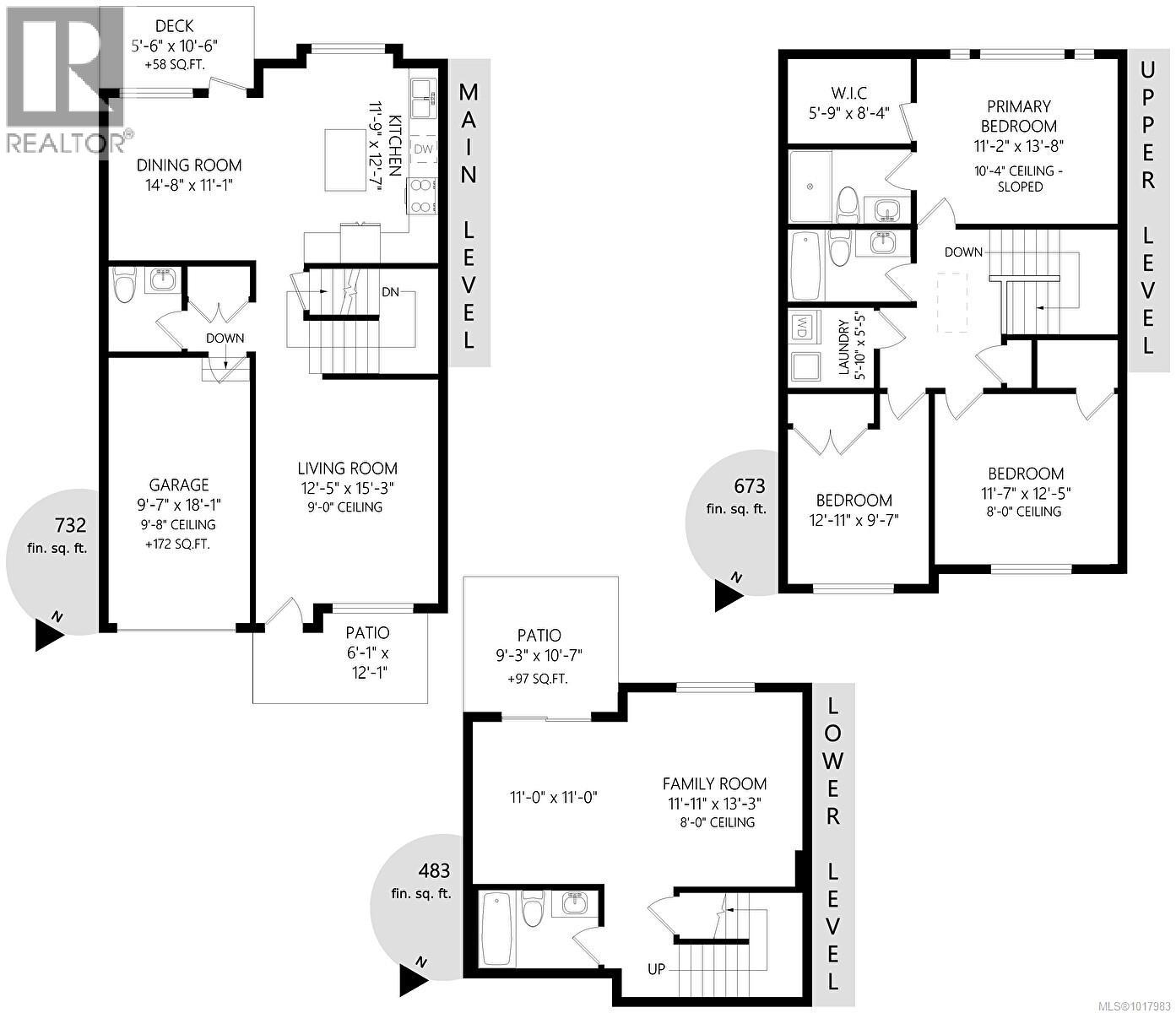5 1900 Watkiss Way View Royal, British Columbia V9B 0S8
$899,999Maintenance,
$495.70 Monthly
Maintenance,
$495.70 Monthly**OPEN SAT 12:30-2** Follow your dream, home. This centrally located, 2016 built, 3 bed, 4 bath, end unit townhome, looks and feels like new. At nearly 2000 sq ft, and spread over 3 floors there is room for the whole family. Stay comfortable year round in a recently installed 5 head (yes 5!) Daiken heat pump which comes with a 10/12 yr warranty. The main living area features a high end kitchen which boasts quartz countertops, SS appliances inc a dual zone wine fridge, and newer induction range. Upstairs you’ll find 3 bedrooms and a separate laundry room which has a new LG washer and dryer and laundry sink. The primary bedroom features vaulted ceilings, large windows, a walk in closet and a 4 piece ensuite. Downstairs you'll find another full bathroom and an oversized family room which could be converted into a 4th bedroom. This well run strata is only a 6 min walk to VGH, 2 mins to the new BC Transit Hub and a 1 min bike ride to the Galloping Goose trail and is on major bus routes. (id:46156)
Property Details
| MLS® Number | 1017983 |
| Property Type | Single Family |
| Neigbourhood | View Royal |
| Community Name | 1900 Watkiss |
| Community Features | Pets Allowed, Family Oriented |
| Features | Corner Site, Other |
| Parking Space Total | 2 |
| Plan | Eps3286 |
| Structure | Patio(s) |
Building
| Bathroom Total | 4 |
| Bedrooms Total | 3 |
| Constructed Date | 2016 |
| Cooling Type | Air Conditioned, Wall Unit |
| Heating Fuel | Electric |
| Heating Type | Baseboard Heaters, Heat Pump |
| Size Interior | 2,135 Ft2 |
| Total Finished Area | 1963 Sqft |
| Type | Row / Townhouse |
Land
| Access Type | Road Access |
| Acreage | No |
| Size Irregular | 2049 |
| Size Total | 2049 Sqft |
| Size Total Text | 2049 Sqft |
| Zoning Type | Residential |
Rooms
| Level | Type | Length | Width | Dimensions |
|---|---|---|---|---|
| Second Level | Laundry Room | 5'10 x 5'5 | ||
| Second Level | Bedroom | 11'7 x 12'5 | ||
| Second Level | Bedroom | 12'11 x 9'7 | ||
| Second Level | Bathroom | 4-Piece | ||
| Second Level | Ensuite | 3-Piece | ||
| Second Level | Primary Bedroom | 11'2 x 13'8 | ||
| Lower Level | Bathroom | 4-Piece | ||
| Lower Level | Family Room | 11'11 x 13'3 | ||
| Lower Level | Family Room | 111 ft | Measurements not available x 111 ft | |
| Lower Level | Patio | 9'3 x 10'7 | ||
| Main Level | Dining Room | 14'8 x 11'1 | ||
| Main Level | Kitchen | 11'9 x 12'7 | ||
| Main Level | Bathroom | 2-Piece | ||
| Main Level | Living Room | 12'5 x 15'3 | ||
| Main Level | Patio | 6'1 x 12'1 |
https://www.realtor.ca/real-estate/29022771/5-1900-watkiss-way-view-royal-view-royal


