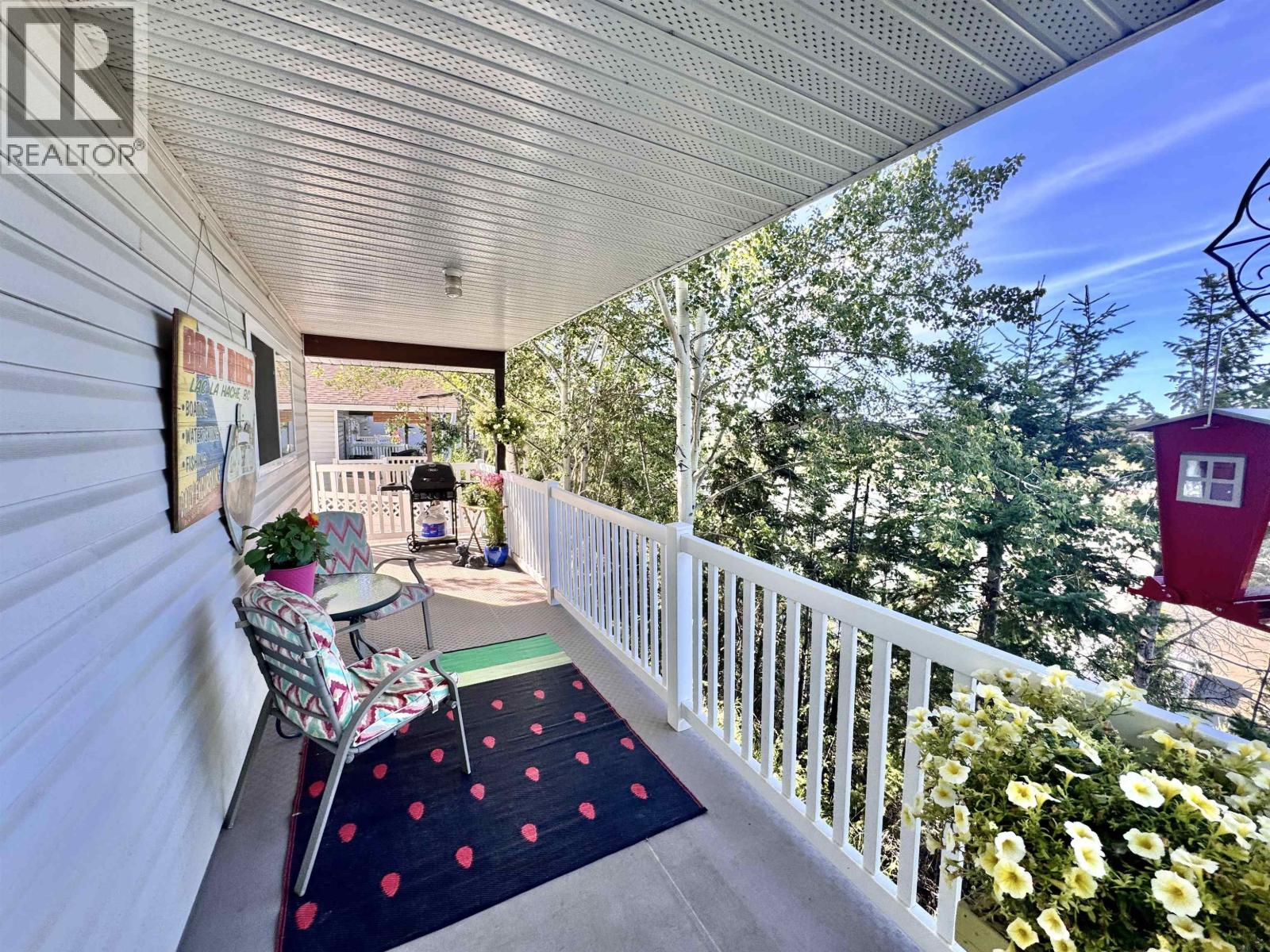2 Bedroom
1 Bathroom
1,163 ft2
Ranch
Fireplace
Forced Air
$389,000
* PREC - Personal Real Estate Corporation. Truly one of the finest senior living options in the community! This beautiful 2-bedroom home offers style, comfort, and functionality all in one. Step inside to find a bright and inviting layout featuring modern laminate flooring, stunning light fixtures, and a completely refreshed kitchen with a huge island, updated countertops, and newer appliances—perfect for entertaining or everyday living. The spacious 4-piece bathroom is tastefully finished, while in-unit laundry adds extra convenience. Enjoy incredible views across town from your oversized private patio, a perfect spot to relax and take in the scenery.With thoughtful updates throughout, this home stands out as the best seniors’ unit in the area—offering a low-maintenance lifestyle without sacrificing space, beauty, or comfort. (id:46156)
Property Details
|
MLS® Number
|
R3039607 |
|
Property Type
|
Single Family |
|
View Type
|
View |
Building
|
Bathroom Total
|
1 |
|
Bedrooms Total
|
2 |
|
Appliances
|
Washer, Dryer, Refrigerator, Stove, Dishwasher |
|
Architectural Style
|
Ranch |
|
Basement Type
|
Crawl Space |
|
Constructed Date
|
1997 |
|
Construction Style Attachment
|
Attached |
|
Exterior Finish
|
Vinyl Siding |
|
Fireplace Present
|
Yes |
|
Fireplace Total
|
1 |
|
Foundation Type
|
Concrete Perimeter |
|
Heating Fuel
|
Natural Gas |
|
Heating Type
|
Forced Air |
|
Roof Material
|
Asphalt Shingle |
|
Roof Style
|
Conventional |
|
Stories Total
|
1 |
|
Size Interior
|
1,163 Ft2 |
|
Type
|
Row / Townhouse |
|
Utility Water
|
Municipal Water |
Parking
Land
|
Acreage
|
No |
|
Size Irregular
|
1163 |
|
Size Total
|
1163 Sqft |
|
Size Total Text
|
1163 Sqft |
Rooms
| Level |
Type |
Length |
Width |
Dimensions |
|
Main Level |
Kitchen |
10 ft ,2 in |
8 ft ,8 in |
10 ft ,2 in x 8 ft ,8 in |
|
Main Level |
Dining Room |
15 ft ,6 in |
11 ft |
15 ft ,6 in x 11 ft |
|
Main Level |
Living Room |
28 ft |
16 ft |
28 ft x 16 ft |
|
Main Level |
Bedroom 2 |
12 ft ,6 in |
10 ft ,4 in |
12 ft ,6 in x 10 ft ,4 in |
|
Main Level |
Primary Bedroom |
14 ft |
9 ft ,5 in |
14 ft x 9 ft ,5 in |
https://www.realtor.ca/real-estate/28764287/5-202-8th-street-100-mile-house











































