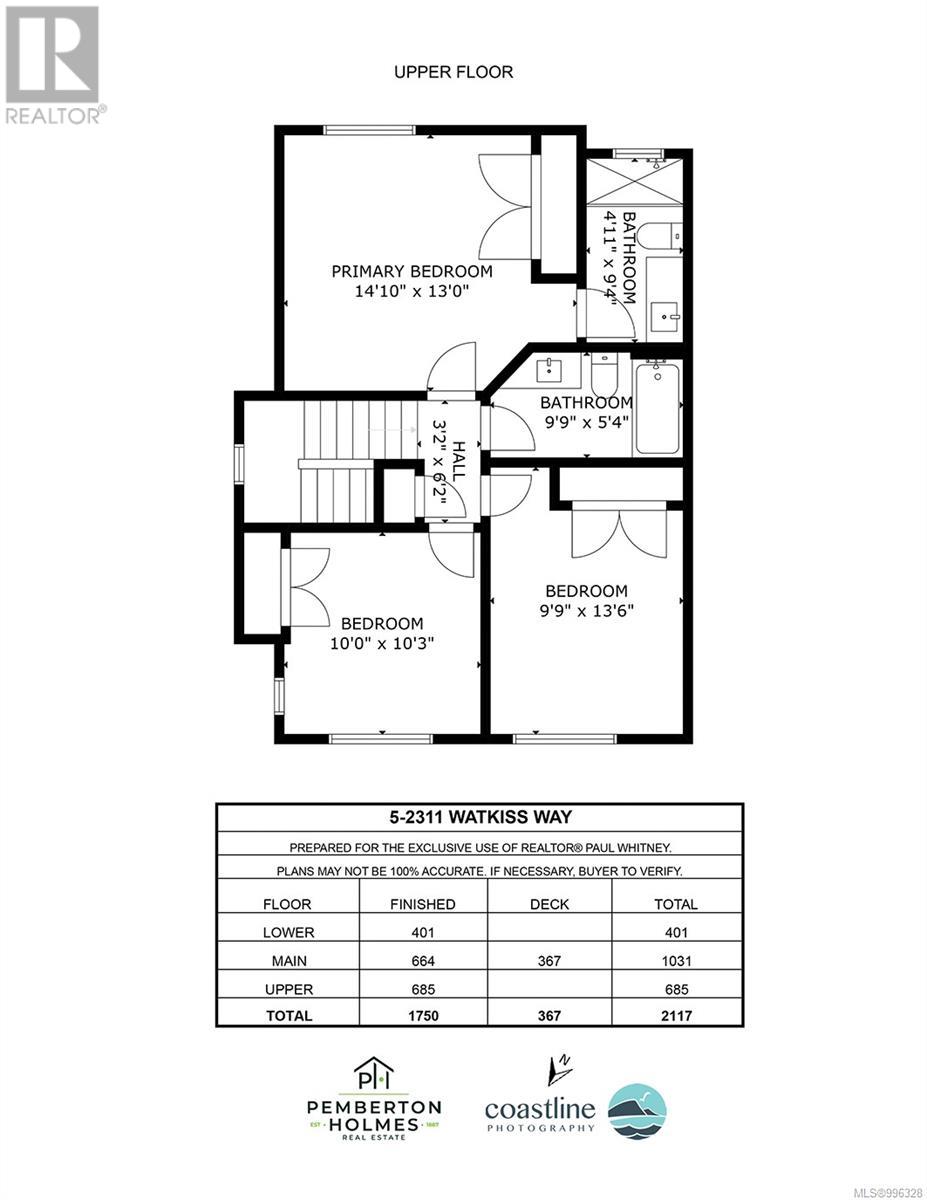5 2311 Watkiss Way View Royal, British Columbia V9B 6J6
$799,900Maintenance,
$370 Monthly
Maintenance,
$370 MonthlyOpen House Cancelled Looking for High End living in a prime location? Built in 2015 designed with Style, Luxury and Comfort! This open concept floor plan features 9 ft ceilings, gleaming maple hardwood flooring, & a bright living space with spectacular finishing throughout. The gourmet kitchen features custom cabinetry, quartz counters, stainless steel appliances & eating bar. This 4 bdrm (or 3 bdrm with den/office), 3 bath unit has the premier floor plan in the complex! Master retreat features vaulted ceilings and en-suite with heated floors, quartz counters and large shower. A spacious, oversized private SE facing deck sets it apart from the rest. Easy access to the new Eagle Creek Shopping Centre, and backing onto the galloping goose for easy access to downtown, hiking Trails, & Thetis Lake. Two dedicated parking spots and separate storage plus no size/weight restrictions for Fido! (id:46156)
Property Details
| MLS® Number | 996328 |
| Property Type | Single Family |
| Neigbourhood | Hospital |
| Community Name | Vantage Premium Townhomes |
| Community Features | Pets Allowed With Restrictions, Family Oriented |
| Features | Irregular Lot Size |
| Parking Space Total | 2 |
| Plan | Eps974 |
Building
| Bathroom Total | 3 |
| Bedrooms Total | 4 |
| Architectural Style | Westcoast |
| Constructed Date | 2015 |
| Cooling Type | None |
| Fireplace Present | Yes |
| Fireplace Total | 1 |
| Heating Fuel | Electric |
| Heating Type | Baseboard Heaters |
| Size Interior | 1,610 Ft2 |
| Total Finished Area | 1610 Sqft |
| Type | Row / Townhouse |
Land
| Acreage | No |
| Size Irregular | 1610 |
| Size Total | 1610 Sqft |
| Size Total Text | 1610 Sqft |
| Zoning Type | Residential |
Rooms
| Level | Type | Length | Width | Dimensions |
|---|---|---|---|---|
| Second Level | Bedroom | 10' x 10' | ||
| Second Level | Bedroom | 11' x 10' | ||
| Second Level | Ensuite | 4-Piece | ||
| Second Level | Bathroom | 4-Piece | ||
| Second Level | Primary Bedroom | 13' x 12' | ||
| Lower Level | Laundry Room | 7' x 4' | ||
| Lower Level | Bedroom | 11' x 10' | ||
| Lower Level | Bathroom | 2-Piece | ||
| Lower Level | Entrance | 8' x 7' | ||
| Main Level | Kitchen | 10' x 10' | ||
| Main Level | Dining Room | 13' x 10' | ||
| Main Level | Living Room | 20' x 12' |
https://www.realtor.ca/real-estate/28215597/5-2311-watkiss-way-view-royal-hospital




































