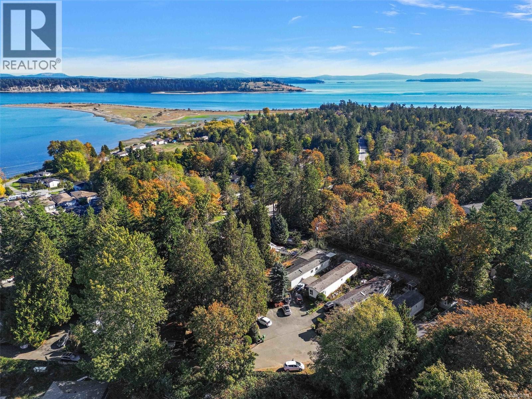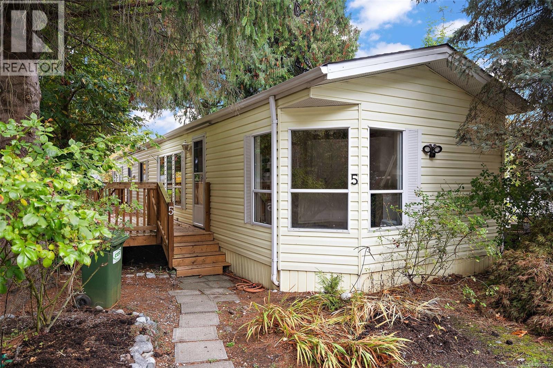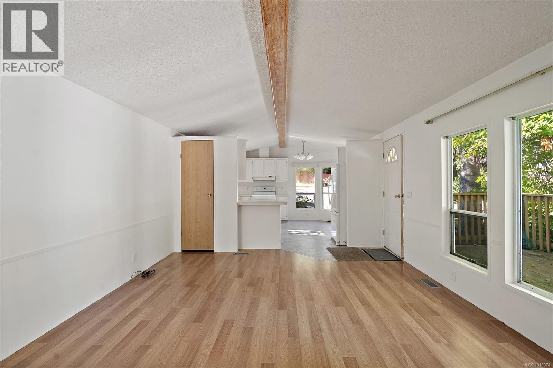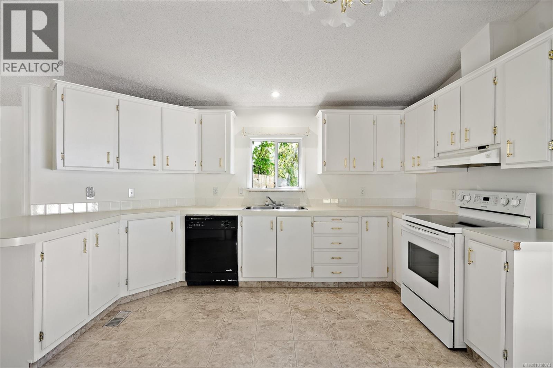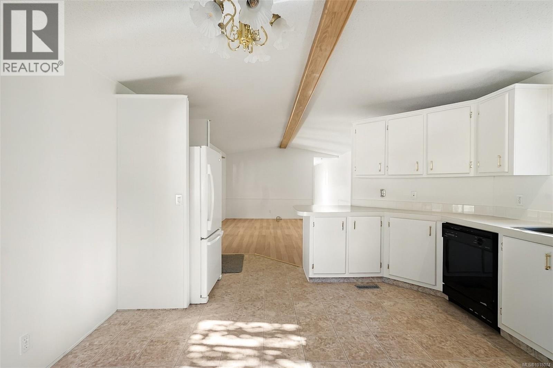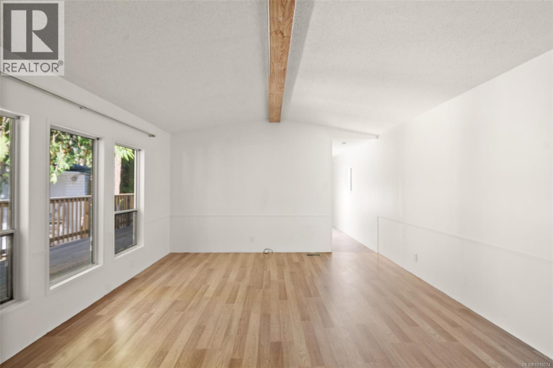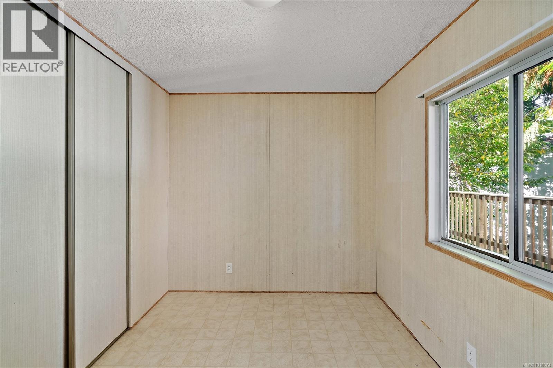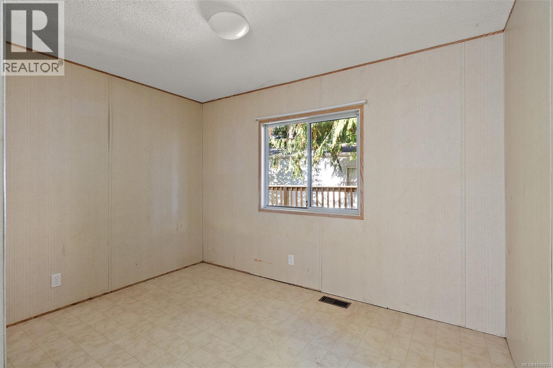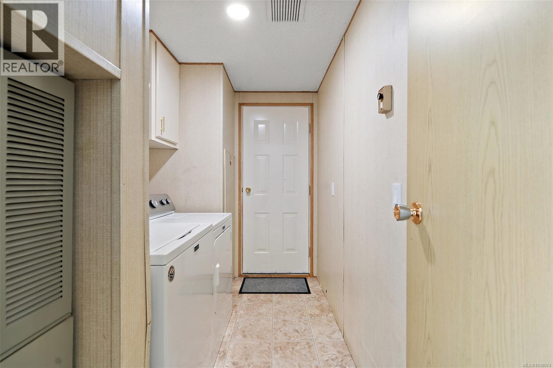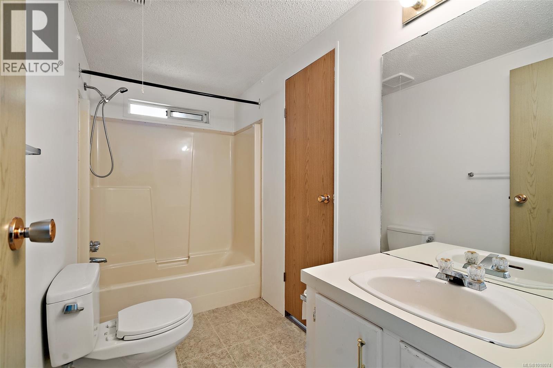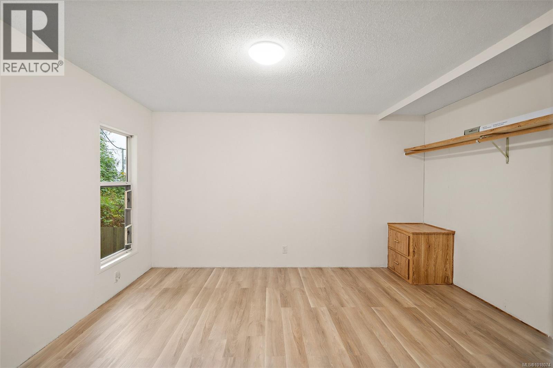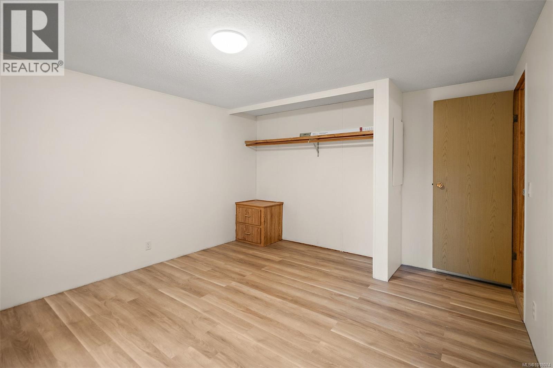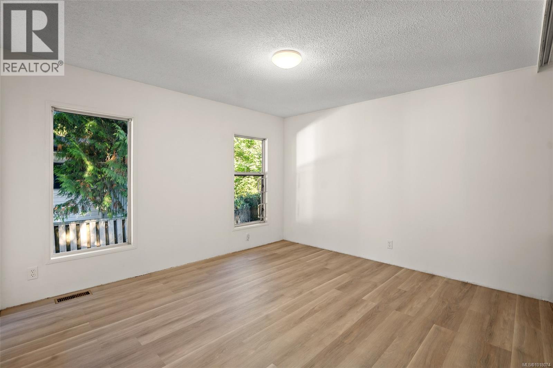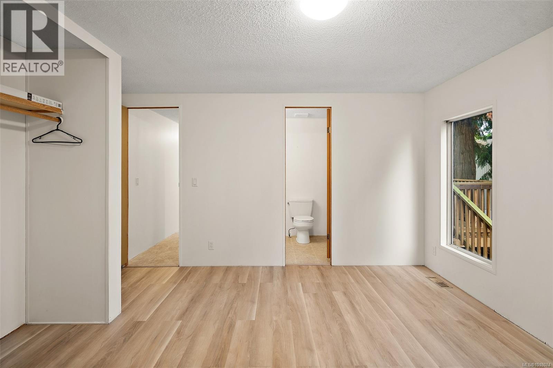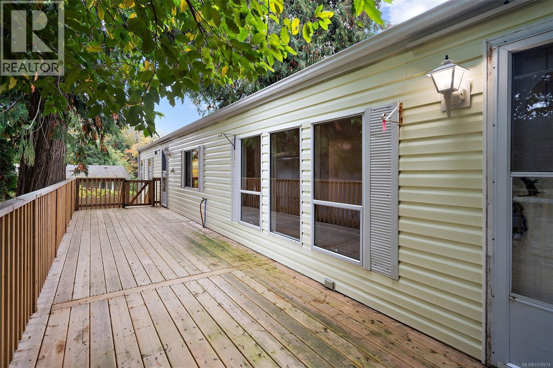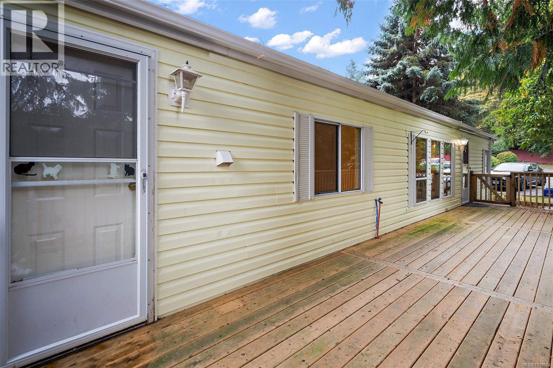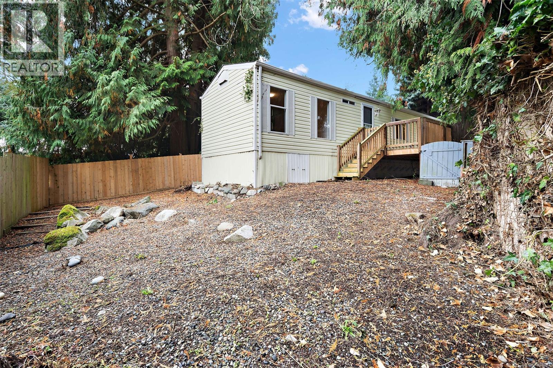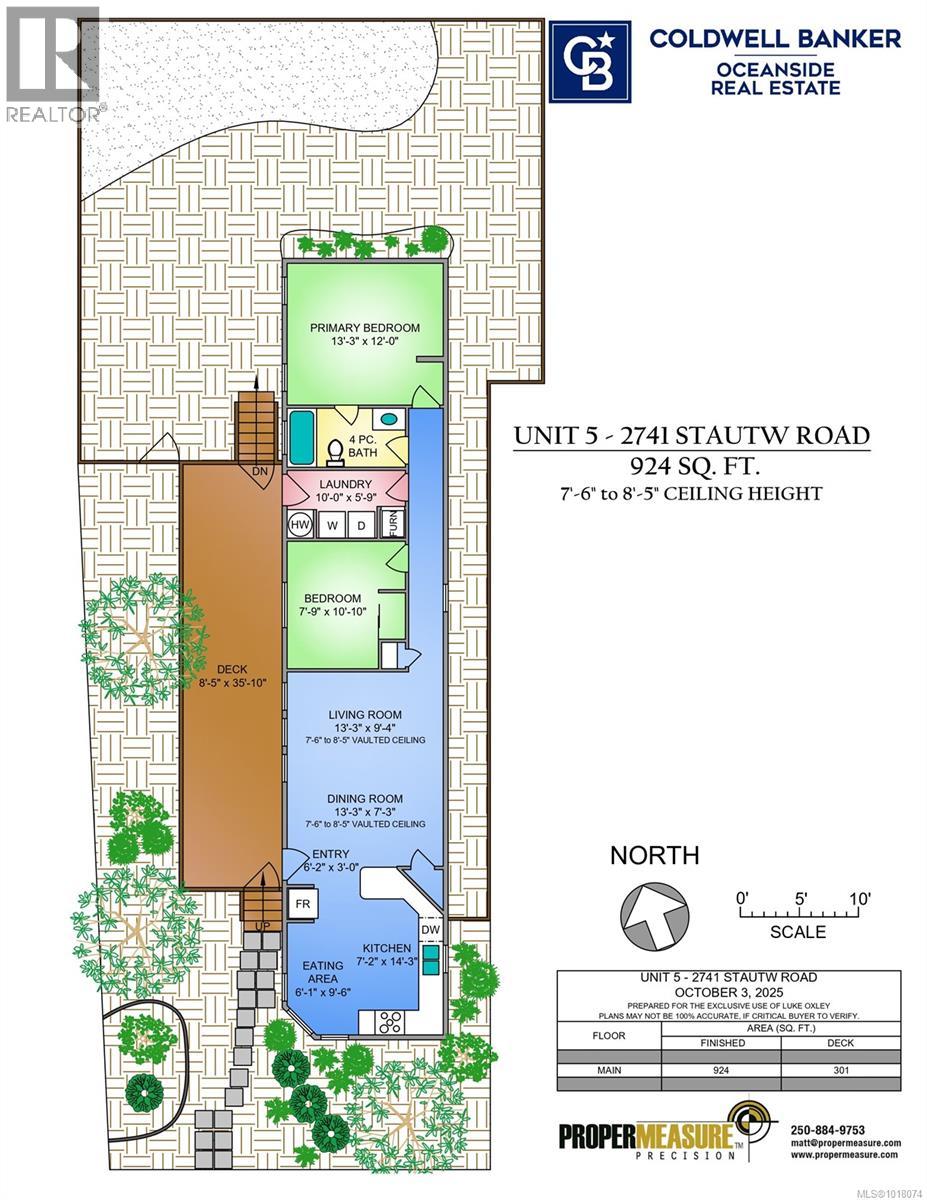2 Bedroom
1 Bathroom
924 ft2
None
Forced Air
$319,500Maintenance,
$550 Monthly
Welcome to your coastal retreat! With close proximity to the ocean, this 2 bedroom + 1 bath manufactured home offers relaxed living. This centrally located home is just a short drive to downtown Victoria, airport, and ferry. Inside, you’ll find a freshly painted interior that feels bright and inviting, ready for your personal touch. The home features recent upgrades including some electrical, flooring in primary bedroom, a newer roof and hot water tank providing peace of mind and a great foundation for future updates. While the home hasn’t undergone major renovations, it serves as a blank canvas ready to be transformed into your ideal coastal retreat. It presents an excellent opportunity to add your own style and value over time. Outside, enjoy a quiet setting that’s perfect for morning coffee, afternoon relaxation, or visiting with neighbours all within easy reach of the ocean breeze. Don’t miss your chance to enjoy this serene, forested setting at the end of a peaceful cul-de-sac. (id:46156)
Property Details
|
MLS® Number
|
1018074 |
|
Property Type
|
Single Family |
|
Neigbourhood
|
Saanichton |
|
Community Name
|
Maple Tree Estates MHP |
|
Community Features
|
Pets Allowed, Family Oriented |
|
Parking Space Total
|
2 |
Building
|
Bathroom Total
|
1 |
|
Bedrooms Total
|
2 |
|
Constructed Date
|
1990 |
|
Cooling Type
|
None |
|
Heating Fuel
|
Electric |
|
Heating Type
|
Forced Air |
|
Size Interior
|
924 Ft2 |
|
Total Finished Area
|
924 Sqft |
|
Type
|
Manufactured Home |
Parking
Land
|
Acreage
|
No |
|
Size Irregular
|
2650 |
|
Size Total
|
2650 Sqft |
|
Size Total Text
|
2650 Sqft |
|
Zoning Type
|
Residential |
Rooms
| Level |
Type |
Length |
Width |
Dimensions |
|
Main Level |
Kitchen |
|
|
7' x 14' |
|
Main Level |
Eating Area |
|
|
6' x 10' |
|
Main Level |
Entrance |
|
|
6' x 3' |
|
Main Level |
Dining Room |
|
|
13' x 7' |
|
Main Level |
Living Room |
|
|
13' x 9' |
|
Main Level |
Bedroom |
|
|
8' x 11' |
|
Main Level |
Laundry Room |
|
|
10' x 6' |
|
Main Level |
Bathroom |
|
|
9' x 8' |
|
Main Level |
Primary Bedroom |
|
|
13' x 12' |
https://www.realtor.ca/real-estate/29020400/5-2741-stautw-rd-central-saanich-saanichton


