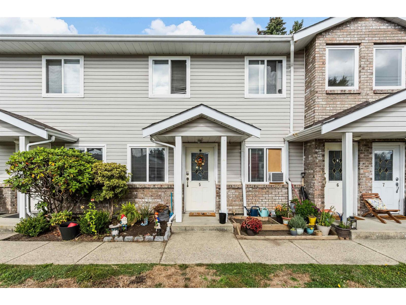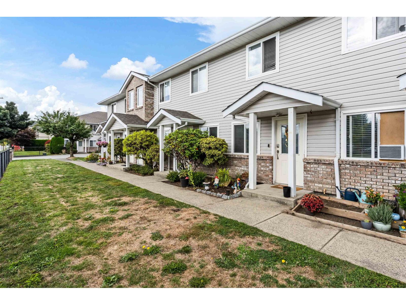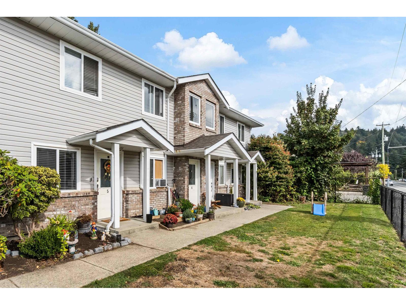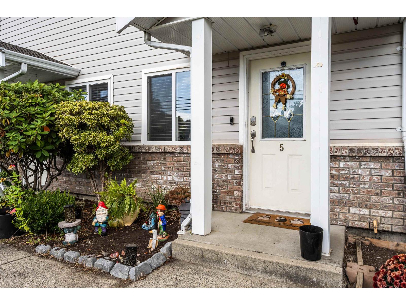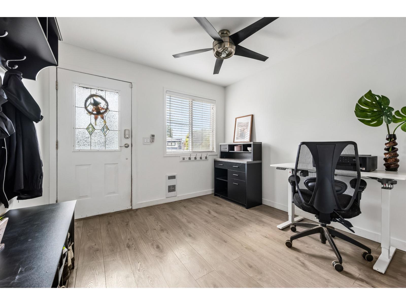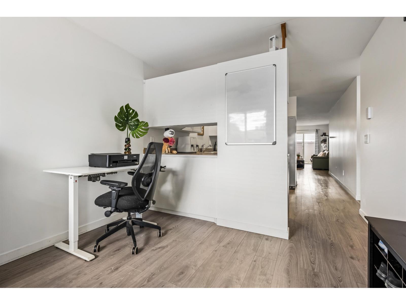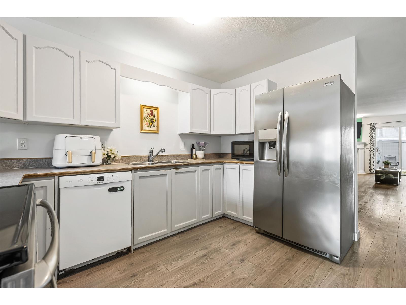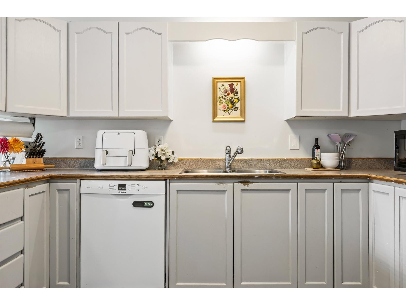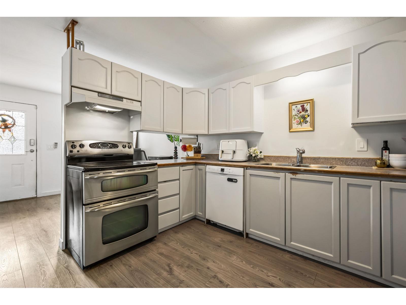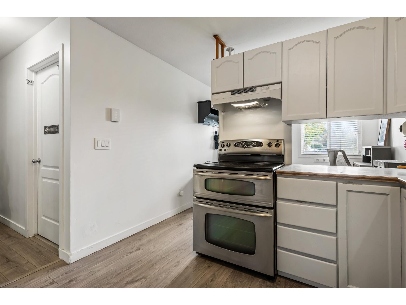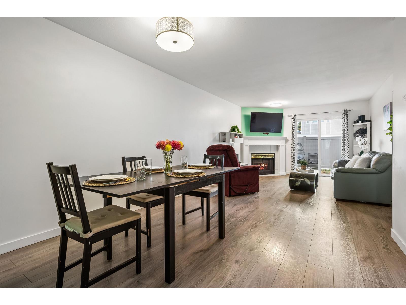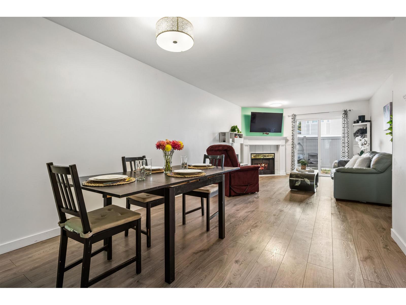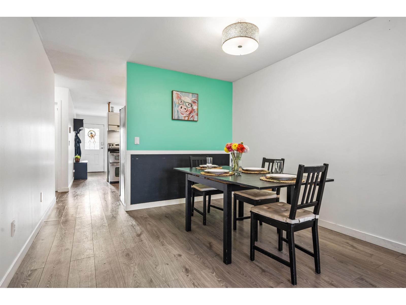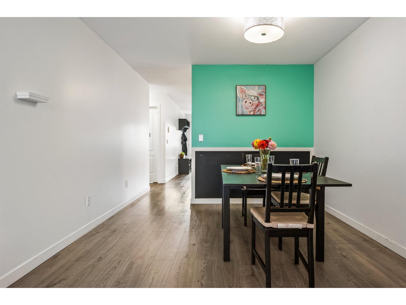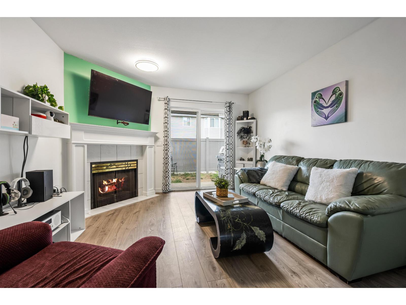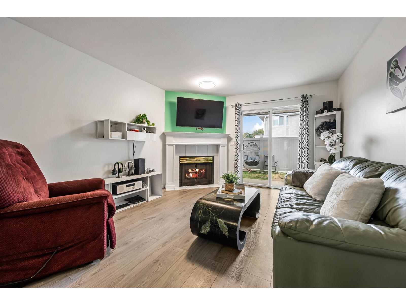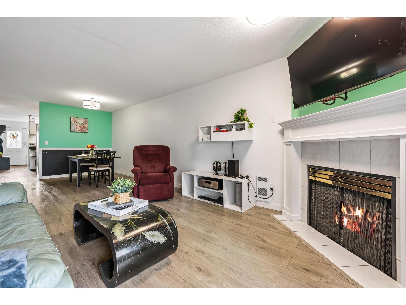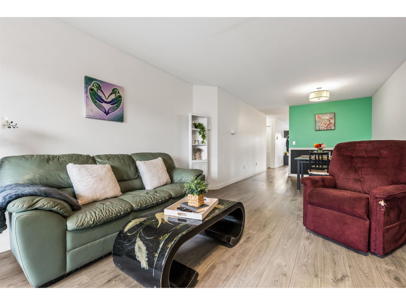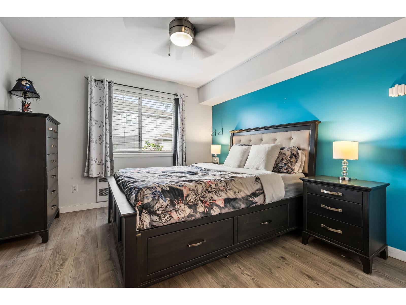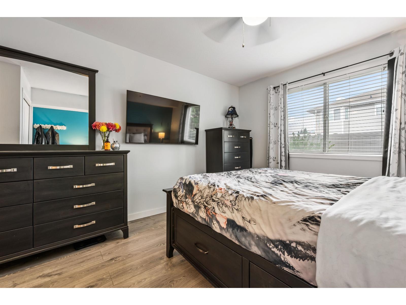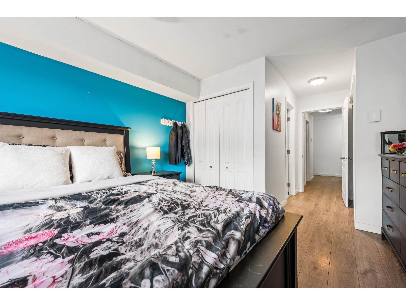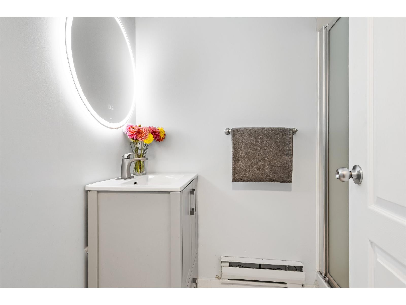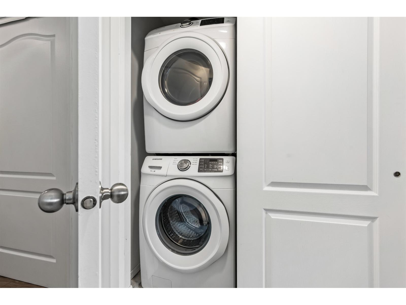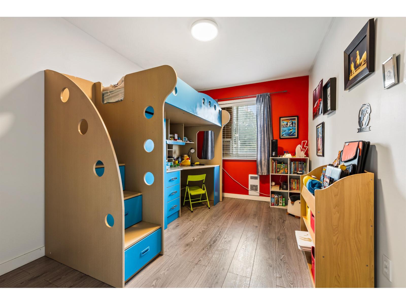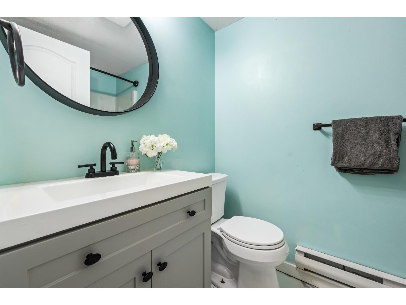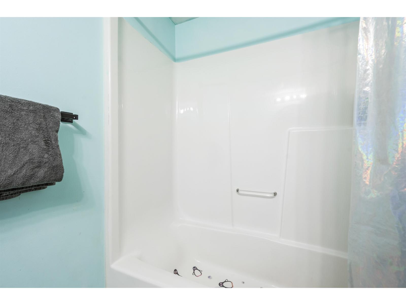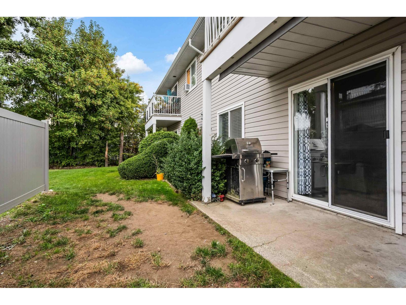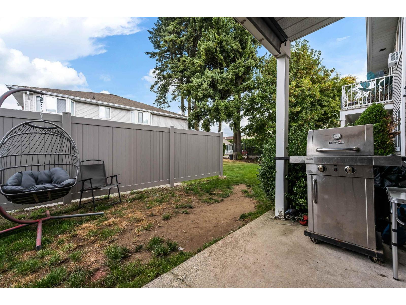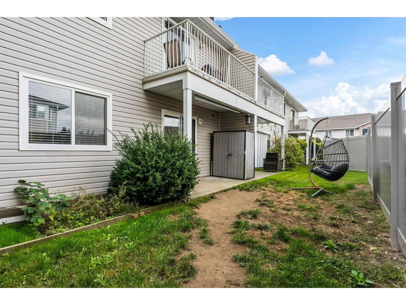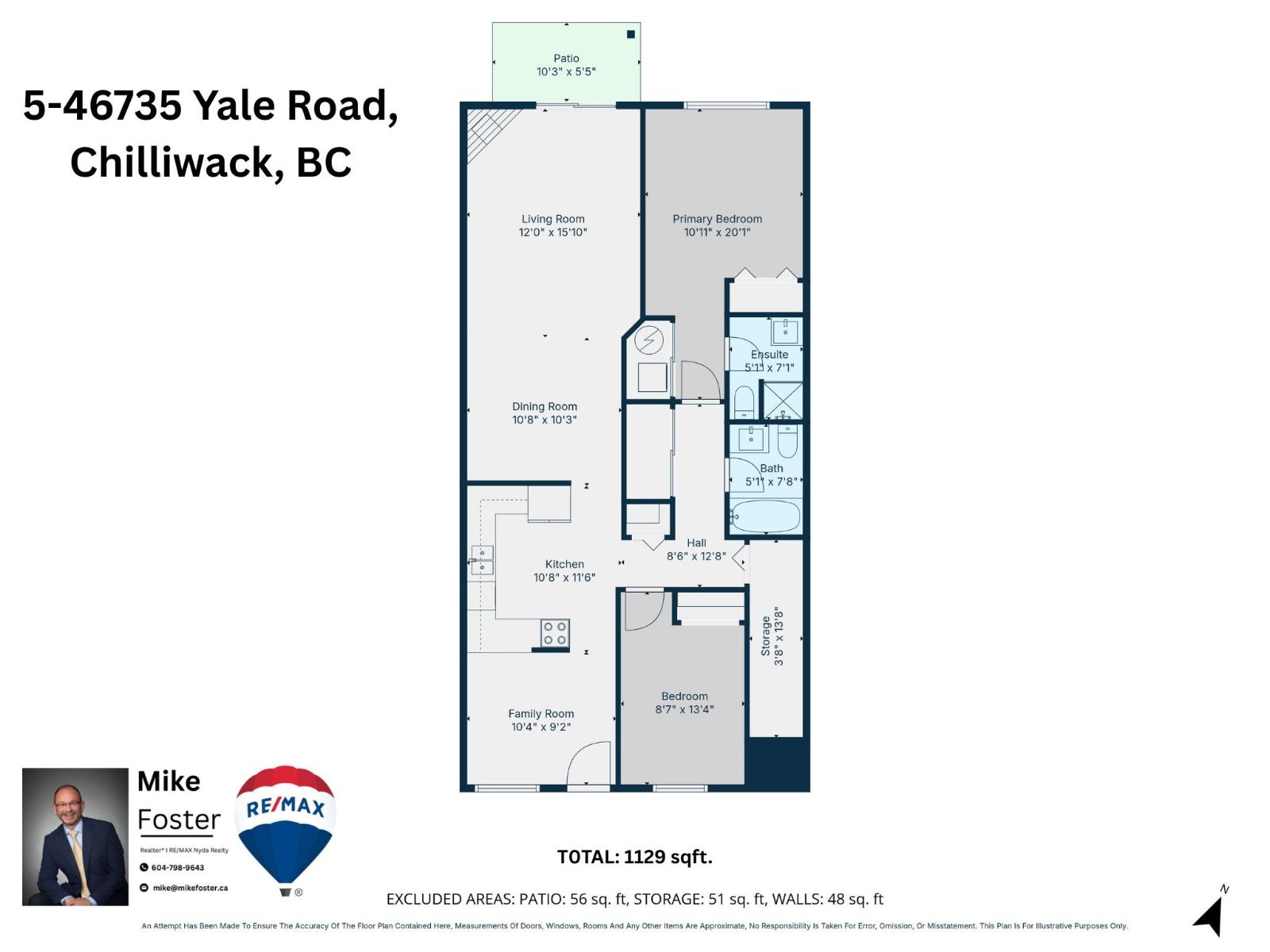2 Bedroom
2 Bathroom
1,129 ft2
Fireplace
Baseboard Heaters
$384,900
Inviting & affordable, this centrally located 2 bed/2 bath,1129 sqft townhome offers tremendous value for families, retirees or investors. Entering the home brings you to a large family room (maybe office) leading to the bright kitchen w/ample cabinets & workspace. This flows to a spacious Dining/Great room boasting n/gas FP. From here the patio doors lead to the outdoor space-perfect for kids & pets. Updated flooring throughout plus no stairs makes for easy living! The spacious P/BRM offers ensuite + large closet. Plus 2 large storage areas & recently updated plumbing & HWH! An easy walk to Little Mnt Elem & Chwk Middle/Senior schools. Just mins to shops, dining & entertainment in District 1881. This Family-friendly complex with rentals & pets allowed is just minutes to the Freeway. (id:46156)
Property Details
|
MLS® Number
|
R3052151 |
|
Property Type
|
Single Family |
|
View Type
|
Mountain View |
Building
|
Bathroom Total
|
2 |
|
Bedrooms Total
|
2 |
|
Amenities
|
Laundry - In Suite |
|
Appliances
|
Washer, Dryer, Refrigerator, Stove, Dishwasher |
|
Basement Type
|
None |
|
Constructed Date
|
1994 |
|
Construction Style Attachment
|
Attached |
|
Fireplace Present
|
Yes |
|
Fireplace Total
|
1 |
|
Fixture
|
Drapes/window Coverings |
|
Heating Fuel
|
Electric |
|
Heating Type
|
Baseboard Heaters |
|
Stories Total
|
2 |
|
Size Interior
|
1,129 Ft2 |
|
Type
|
Row / Townhouse |
Parking
Land
Rooms
| Level |
Type |
Length |
Width |
Dimensions |
|
Main Level |
Family Room |
10 ft ,3 in |
9 ft ,2 in |
10 ft ,3 in x 9 ft ,2 in |
|
Main Level |
Kitchen |
10 ft ,6 in |
11 ft ,6 in |
10 ft ,6 in x 11 ft ,6 in |
|
Main Level |
Dining Room |
10 ft ,6 in |
10 ft ,3 in |
10 ft ,6 in x 10 ft ,3 in |
|
Main Level |
Living Room |
12 ft |
15 ft ,1 in |
12 ft x 15 ft ,1 in |
|
Main Level |
Primary Bedroom |
10 ft ,9 in |
20 ft ,1 in |
10 ft ,9 in x 20 ft ,1 in |
|
Main Level |
Bedroom 2 |
8 ft ,5 in |
13 ft ,4 in |
8 ft ,5 in x 13 ft ,4 in |
|
Main Level |
Storage |
17 ft |
3 ft ,8 in |
17 ft x 3 ft ,8 in |
https://www.realtor.ca/real-estate/28917152/5-46735-yale-road-chilliwack-proper-east-chilliwack


