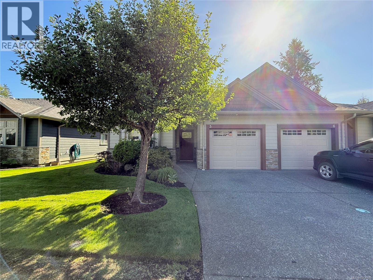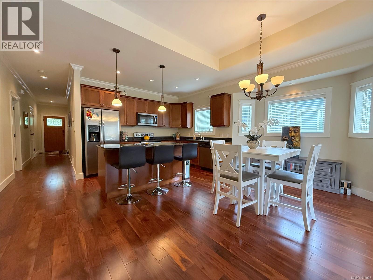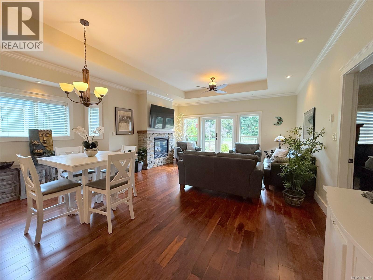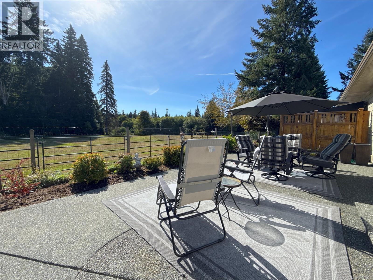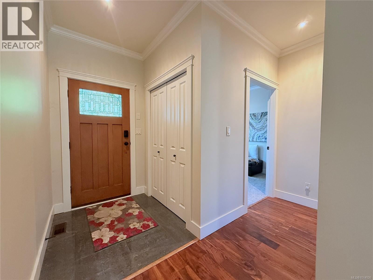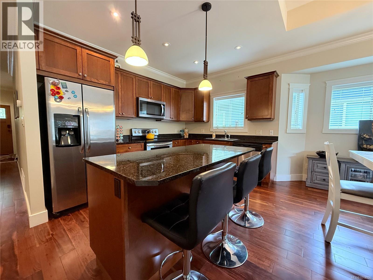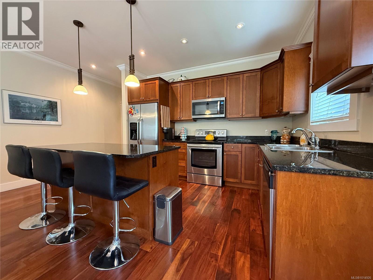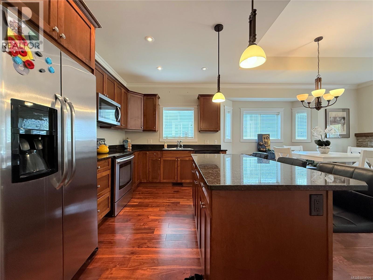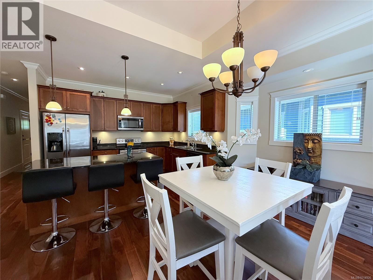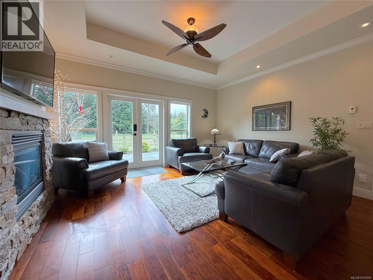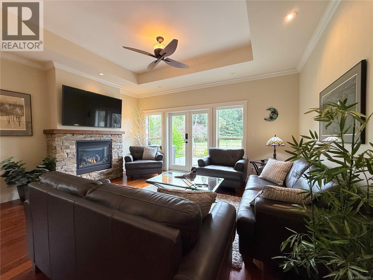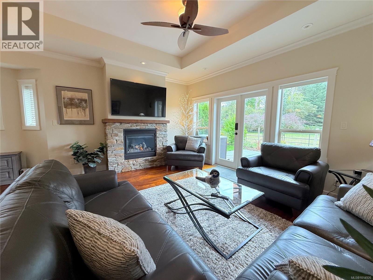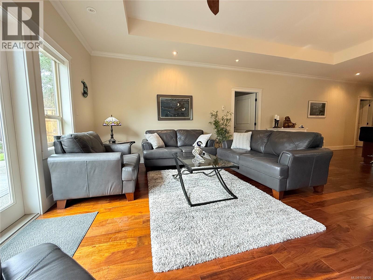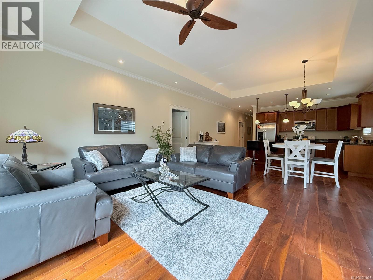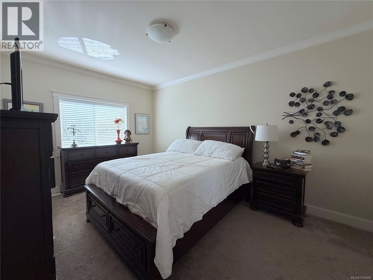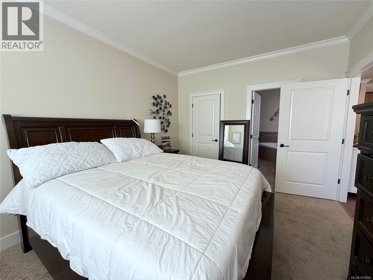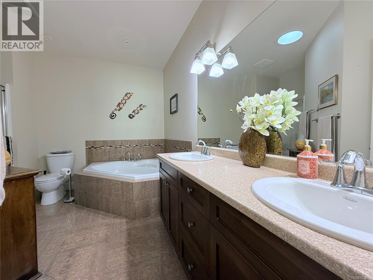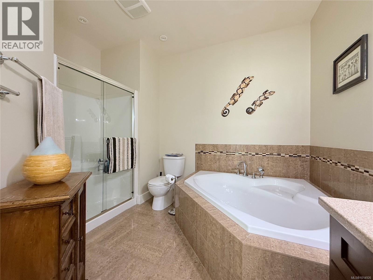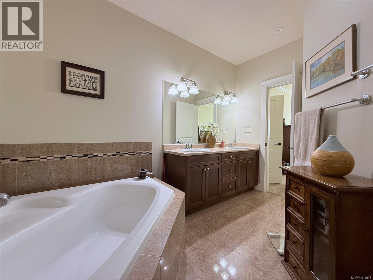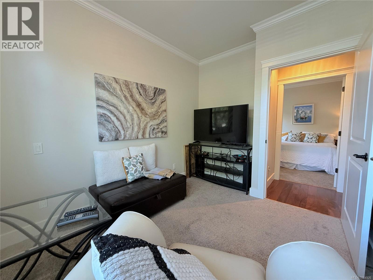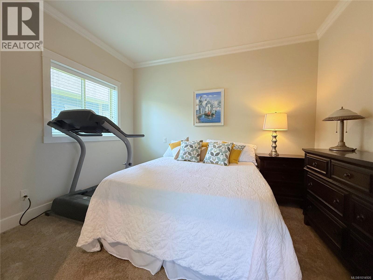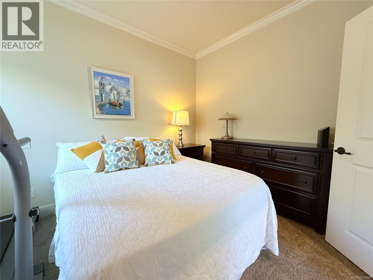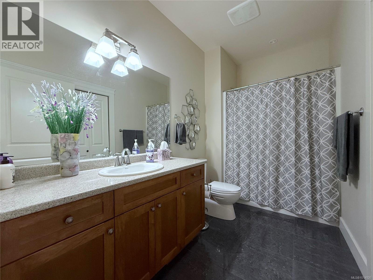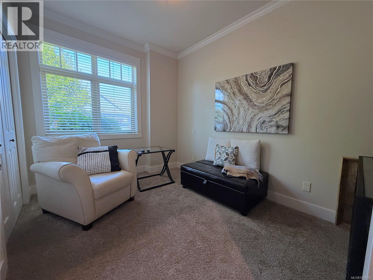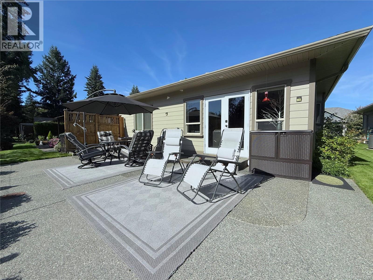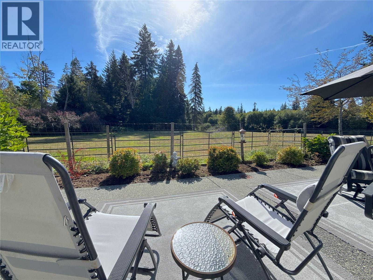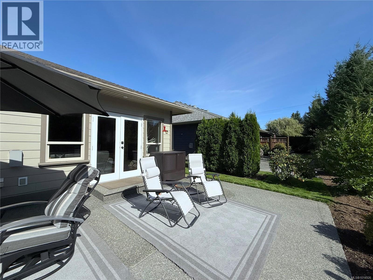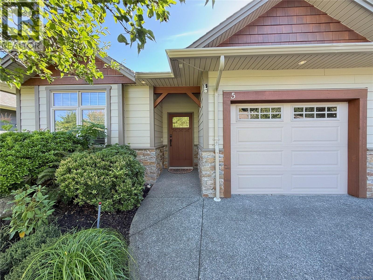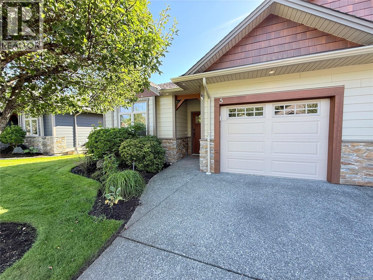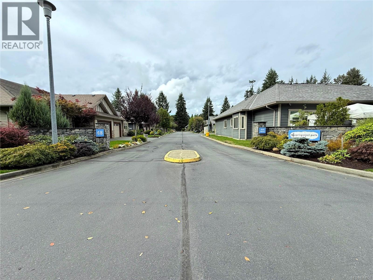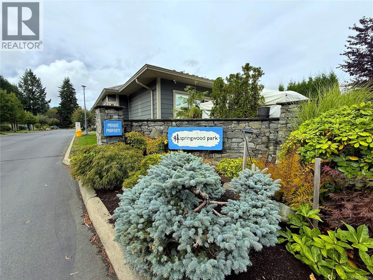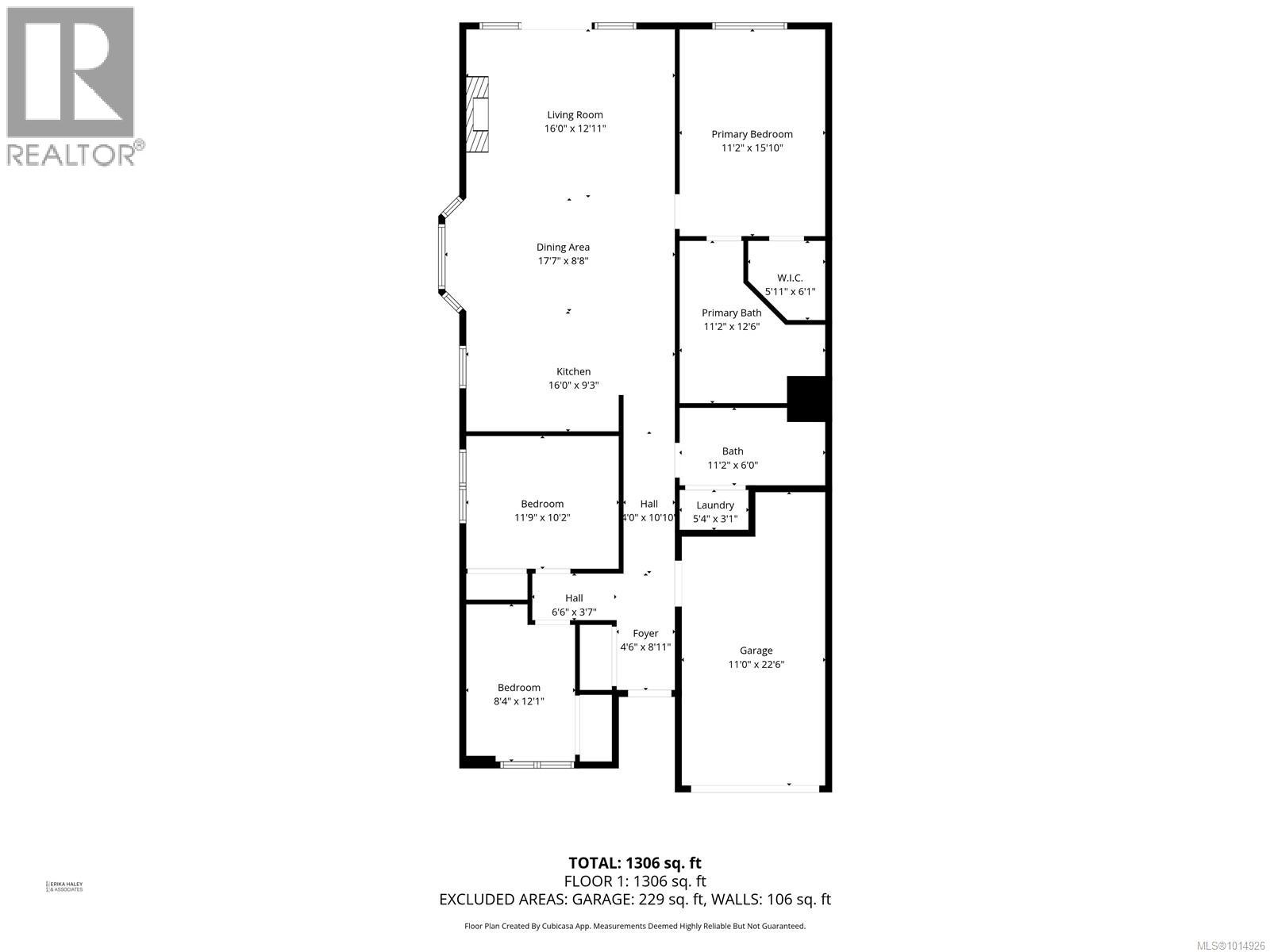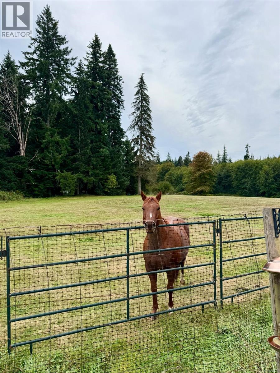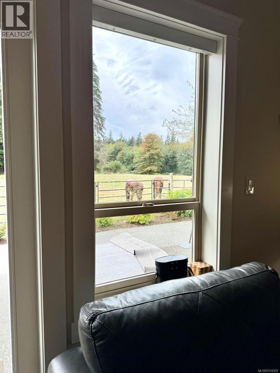3 Bedroom
2 Bathroom
1,306 ft2
Fireplace
None
Forced Air
$739,500Maintenance,
$177 Monthly
Here's the beautiful park-like setting patio home you have been looking for! Built in 2011, this one-level home features three bedrooms, two full bathrooms, and a single garage. Complete with high end finishings such as hardwood floors, maple cabinetry, and granite countertops- you won't sacrifice quality to downsize. The private primary bedroom boasts a generous walk-in closet and ensuite with separate soaker tub and walk-in shower. You will appreciate the efficiency of a forced air heating and cooling, and an appealing gas fireplace in the living room. Step out onto back patio and see how peaceful this setting really is- watch the horses roam the farm property or just soak in the quiet solitude. Only a couple minutes to Merecroft shopping and dining, recreation, and the expansive Beaver Lodge trails. Don't sacrifice to downsize- just move right in and enjoy. (id:46156)
Property Details
|
MLS® Number
|
1014926 |
|
Property Type
|
Single Family |
|
Neigbourhood
|
Campbell River Central |
|
Community Features
|
Pets Allowed, Family Oriented |
|
Features
|
Central Location, Park Setting, Other |
|
Parking Space Total
|
2 |
|
Plan
|
Vis6769 |
Building
|
Bathroom Total
|
2 |
|
Bedrooms Total
|
3 |
|
Constructed Date
|
2011 |
|
Cooling Type
|
None |
|
Fireplace Present
|
Yes |
|
Fireplace Total
|
1 |
|
Heating Fuel
|
Natural Gas |
|
Heating Type
|
Forced Air |
|
Size Interior
|
1,306 Ft2 |
|
Total Finished Area
|
1306 Sqft |
|
Type
|
Row / Townhouse |
Land
|
Acreage
|
No |
|
Size Irregular
|
3547 |
|
Size Total
|
3547 Sqft |
|
Size Total Text
|
3547 Sqft |
|
Zoning Type
|
Residential |
Rooms
| Level |
Type |
Length |
Width |
Dimensions |
|
Main Level |
Laundry Room |
|
|
5'4 x 3'1 |
|
Main Level |
Ensuite |
|
|
5-Piece |
|
Main Level |
Primary Bedroom |
|
|
11'0 x 16'2 |
|
Main Level |
Living Room |
|
|
16'1 x 13'8 |
|
Main Level |
Dining Room |
|
|
17'2 x 8'4 |
|
Main Level |
Kitchen |
|
|
16'1 x 8'8 |
|
Main Level |
Bathroom |
|
|
4-Piece |
|
Main Level |
Bedroom |
|
|
11'10 x 10'2 |
|
Main Level |
Bedroom |
|
|
8'7 x 11'10 |
|
Main Level |
Entrance |
|
|
4'4 x 5'6 |
https://www.realtor.ca/real-estate/28921255/5-48-mcphedran-rd-s-campbell-river-campbell-river-central


