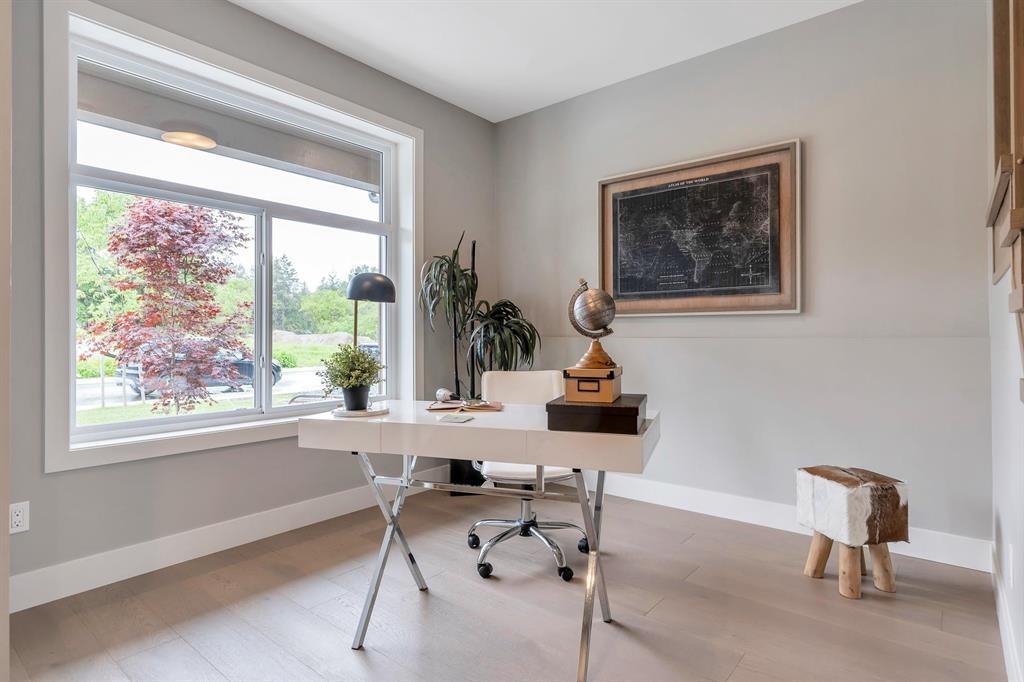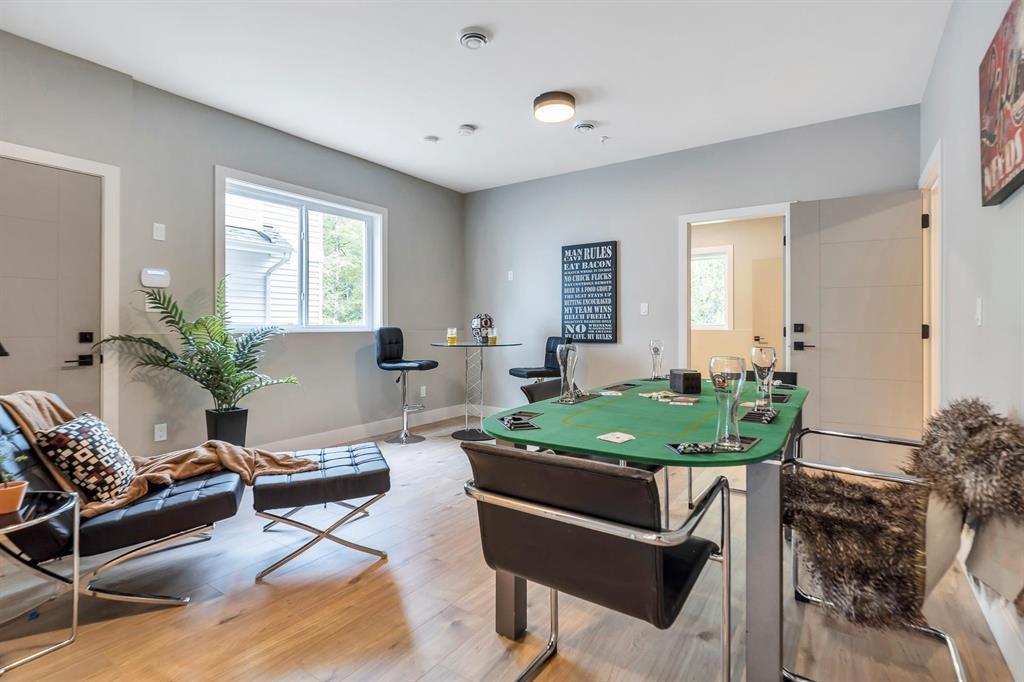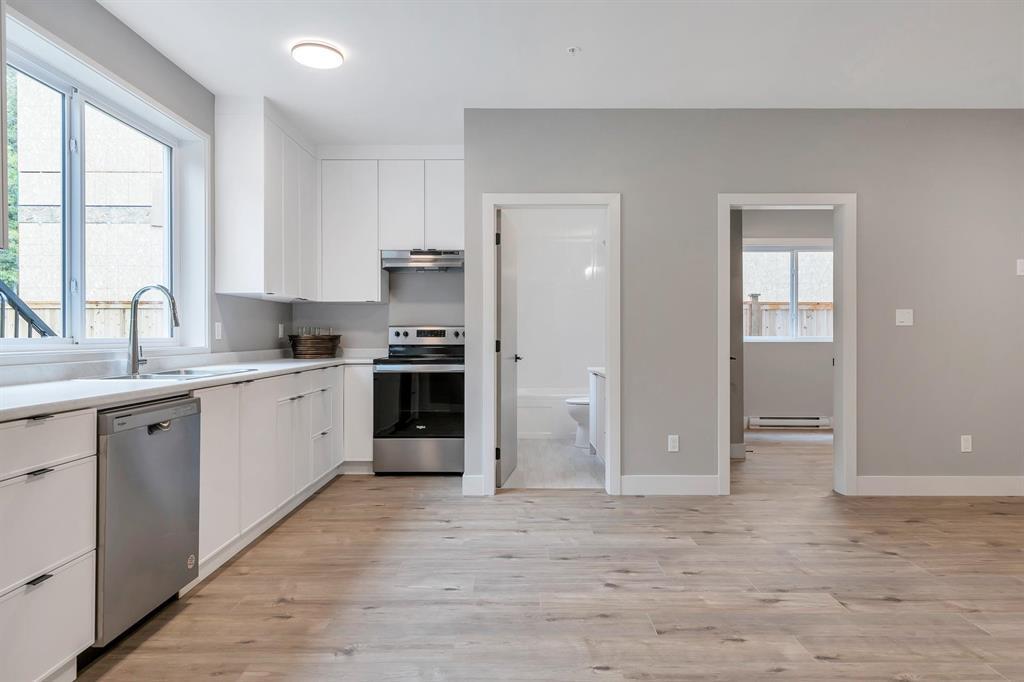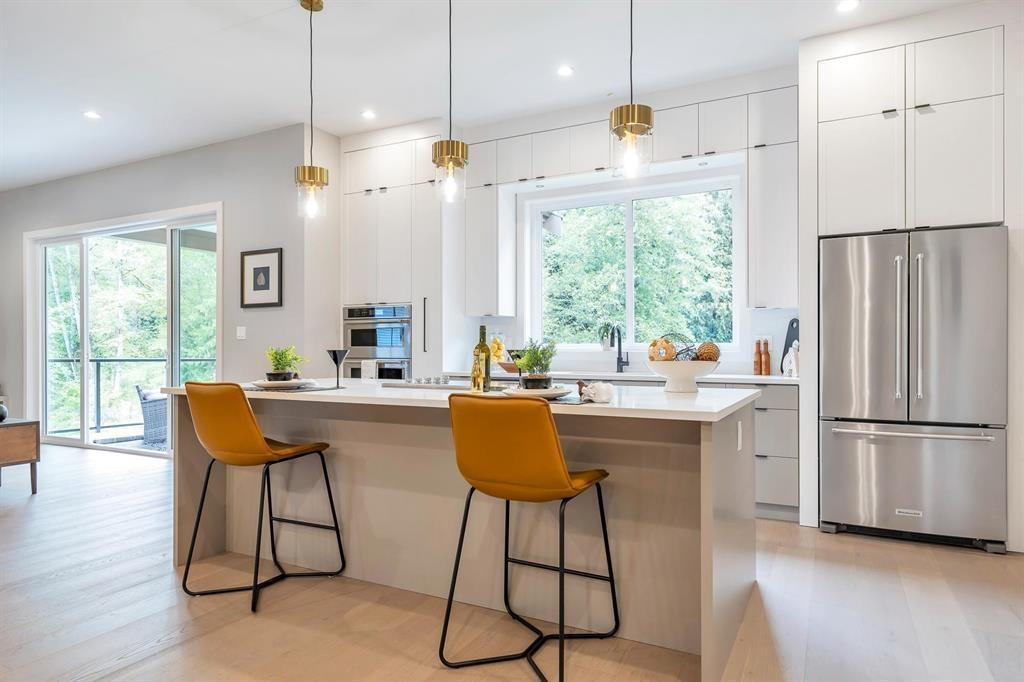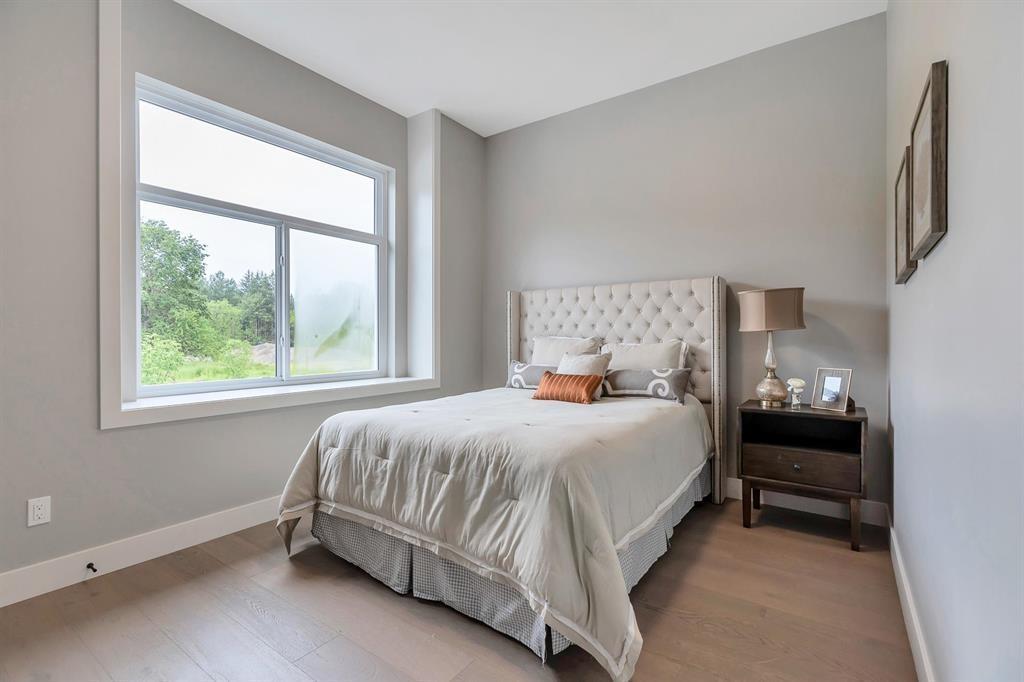3 Bedroom
3 Bathroom
2,309 ft2
Fireplace
Forced Air
$1,199,900
Marble Hill is Noura Homes' newest luxury conununity of single-family homes established in a lush, forested neighborhood. Built to meet the needs of families seeking balance and sanctuary. This 3-bedroom home features an open concept floor plan with almost 3500sqft living space customized to create your perfect family home. The spacious kitchen and large windows allow for both natural light and enjoyment of the peaceful greenbelt off the back of the home. The opt. spice kitchen offers a wonderful space to prepare for entertaining. Large master bedroom has a huge walk in closet and ensuite. 2 generous sized bedrooms w/WIC and laundry also on the top floor. The basement has an option of a 2 bedroom legal suite while also providing a rec room kept for upstairs use.cul-de-sac,* presale U/Const * PREC - Personal Real Estate Corporation (id:46156)
Open House
This property has open houses!
Starts at:
2:00 pm
Ends at:
4:00 pm
Property Details
|
MLS® Number
|
R2994140 |
|
Property Type
|
Single Family |
|
View Type
|
View |
Building
|
Bathroom Total
|
3 |
|
Bedrooms Total
|
3 |
|
Appliances
|
Washer, Dryer, Refrigerator, Stove, Dishwasher |
|
Basement Development
|
Unfinished |
|
Basement Type
|
Unknown (unfinished) |
|
Constructed Date
|
2025 |
|
Construction Style Attachment
|
Detached |
|
Fireplace Present
|
Yes |
|
Fireplace Total
|
1 |
|
Heating Fuel
|
Natural Gas |
|
Heating Type
|
Forced Air |
|
Stories Total
|
3 |
|
Size Interior
|
2,309 Ft2 |
|
Type
|
House |
Parking
Land
|
Acreage
|
No |
|
Size Frontage
|
40 Ft |
|
Size Irregular
|
3875 |
|
Size Total
|
3875 Sqft |
|
Size Total Text
|
3875 Sqft |
Rooms
| Level |
Type |
Length |
Width |
Dimensions |
|
Above |
Primary Bedroom |
15 ft |
15 ft |
15 ft x 15 ft |
|
Above |
Other |
8 ft |
10 ft |
8 ft x 10 ft |
|
Above |
Bedroom 2 |
12 ft ,4 in |
12 ft |
12 ft ,4 in x 12 ft |
|
Above |
Other |
4 ft |
6 ft |
4 ft x 6 ft |
|
Above |
Bedroom 3 |
12 ft |
11 ft |
12 ft x 11 ft |
|
Main Level |
Kitchen |
14 ft |
14 ft ,6 in |
14 ft x 14 ft ,6 in |
|
Main Level |
Great Room |
18 ft ,1 in |
15 ft |
18 ft ,1 in x 15 ft |
|
Main Level |
Dining Room |
16 ft |
11 ft ,2 in |
16 ft x 11 ft ,2 in |
|
Main Level |
Pantry |
6 ft |
8 ft |
6 ft x 8 ft |
|
Main Level |
Foyer |
6 ft |
8 ft |
6 ft x 8 ft |
https://www.realtor.ca/real-estate/28219267/5-7138-marble-hill-road-eastern-hillsides-chilliwack



