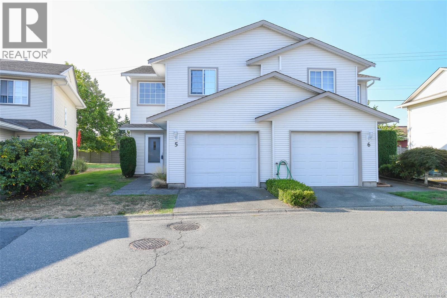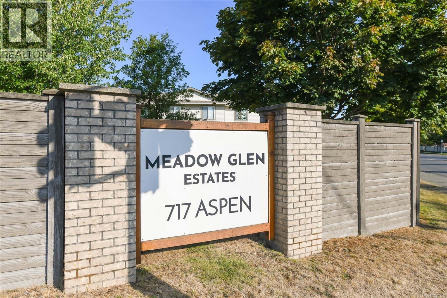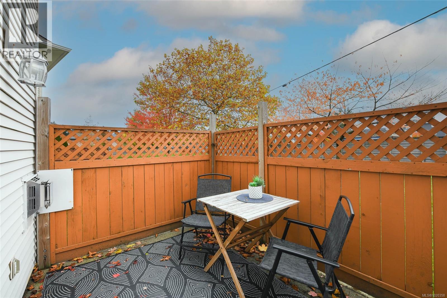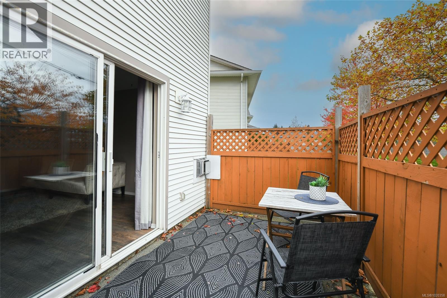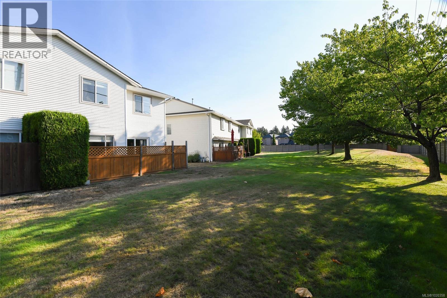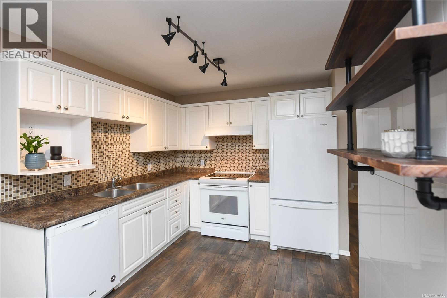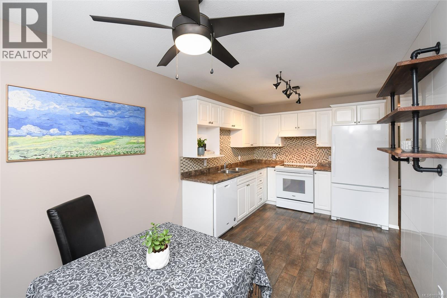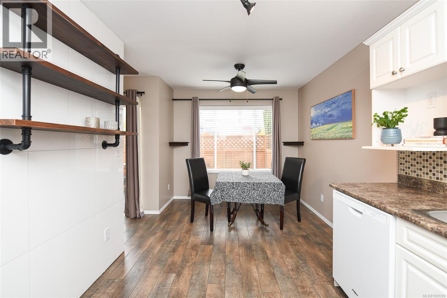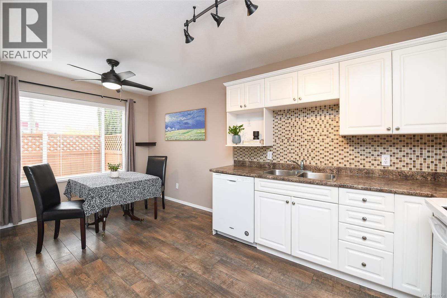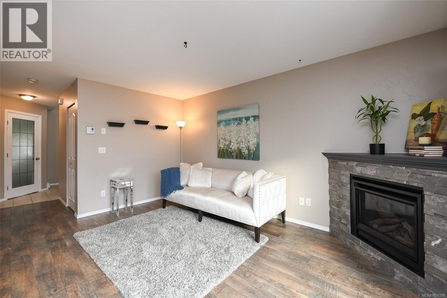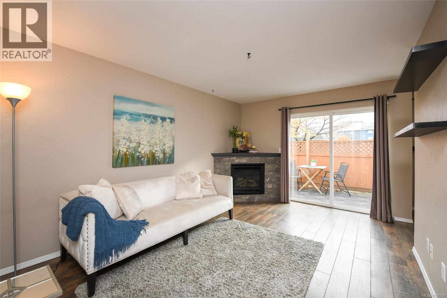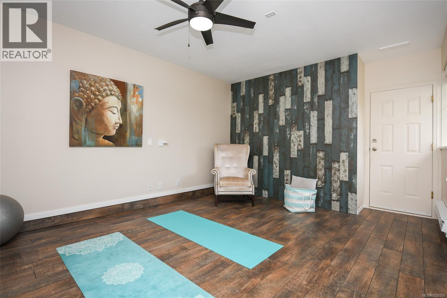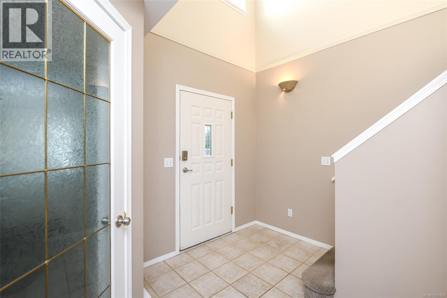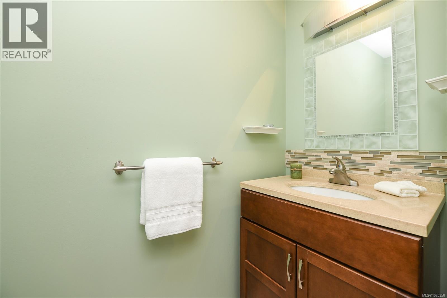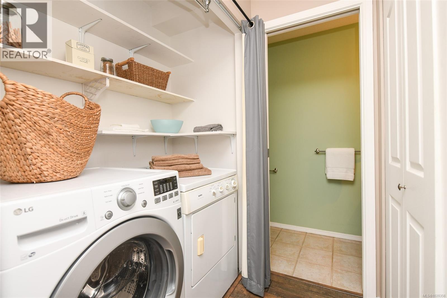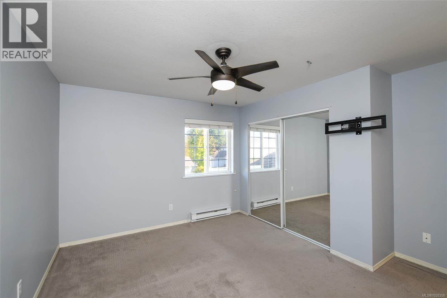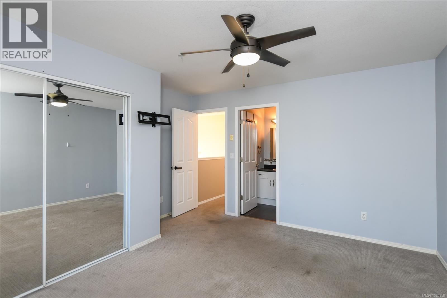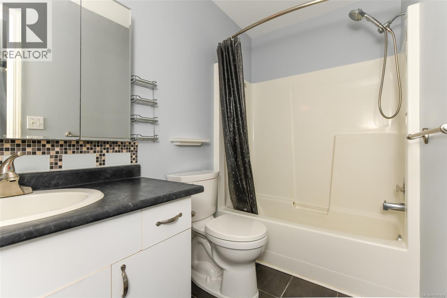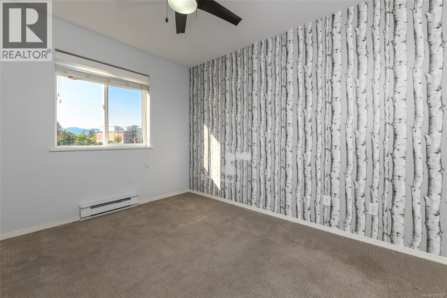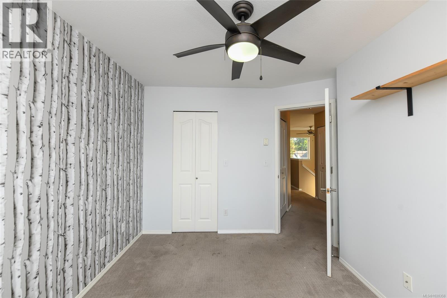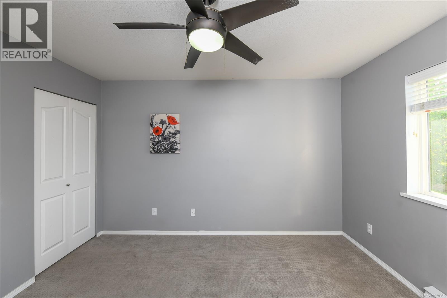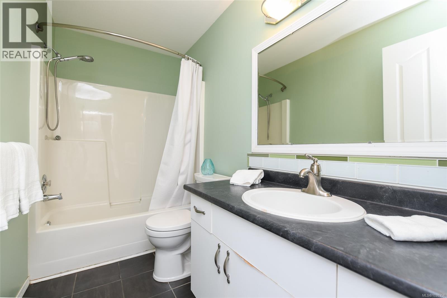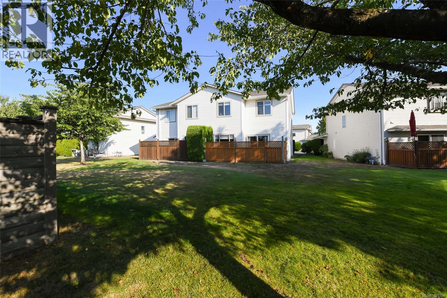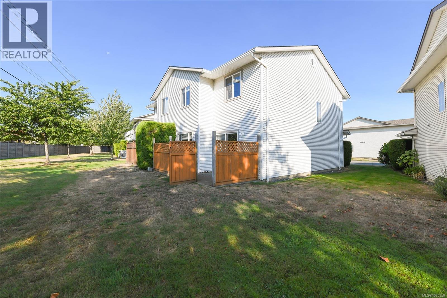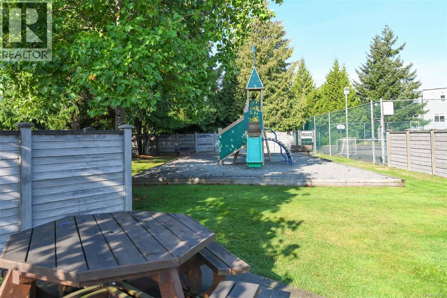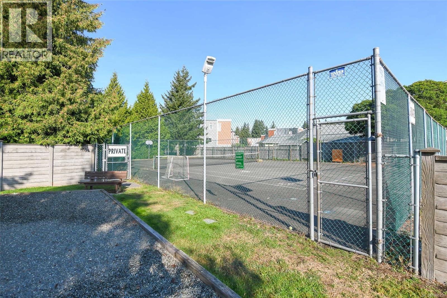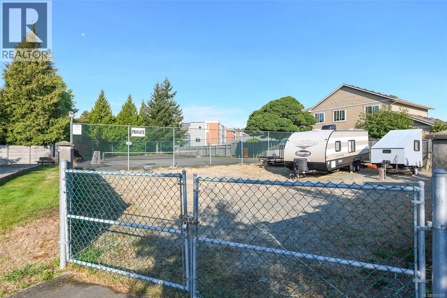3 Bedroom
3 Bathroom
1,454 ft2
Fireplace
None
Baseboard Heaters
$525,000Maintenance,
$402 Monthly
Welcome to the desirable town of Comox, and to this very well maintained 3-bedroom, 3-bath townhouse within close proximity to downtown amenities including shops, restaurants, parks, and the marina. Just a short drive to the airport and Airforce Base, as well as Courtenay East, which offers retailers such as Costco and Thrifty’s Foods, along with the Aquatic Centre and hospital. This townhouse features a living room with a gas fireplace and stone surround and was the show suite for the original builder who did the garage conversion to a flexible space (family room/additional bedroom). Upstairs, the primary bedroom includes an ensuite, plus two additional bedrooms and a main bathroom. Parking consists of a driveway plus a designated stall, with RV parking available for a small fee. The well-run development accepts pets and offers a kid’s playground plus a tennis court exclusively for residents. Great location and great value. (id:46156)
Property Details
|
MLS® Number
|
1020358 |
|
Property Type
|
Single Family |
|
Neigbourhood
|
Comox (Town of) |
|
Community Features
|
Pets Allowed With Restrictions, Family Oriented |
|
Features
|
Central Location, Other, Marine Oriented |
|
Parking Space Total
|
1 |
|
Plan
|
Vis3783 |
Building
|
Bathroom Total
|
3 |
|
Bedrooms Total
|
3 |
|
Constructed Date
|
1995 |
|
Cooling Type
|
None |
|
Fireplace Present
|
Yes |
|
Fireplace Total
|
1 |
|
Heating Fuel
|
Electric |
|
Heating Type
|
Baseboard Heaters |
|
Size Interior
|
1,454 Ft2 |
|
Total Finished Area
|
1454 Sqft |
|
Type
|
Row / Townhouse |
Parking
Land
|
Acreage
|
No |
|
Size Irregular
|
871 |
|
Size Total
|
871 Sqft |
|
Size Total Text
|
871 Sqft |
|
Zoning Description
|
Rm3.1 |
|
Zoning Type
|
Multi-family |
Rooms
| Level |
Type |
Length |
Width |
Dimensions |
|
Second Level |
Ensuite |
|
|
4-Piece |
|
Second Level |
Bathroom |
|
|
4-Piece |
|
Second Level |
Bedroom |
|
|
12'5 x 10'8 |
|
Second Level |
Bedroom |
|
|
11'2 x 9'1 |
|
Second Level |
Primary Bedroom |
|
|
14'1 x 10'10 |
|
Main Level |
Bathroom |
|
|
2-Piece |
|
Main Level |
Entrance |
|
|
7'5 x 4'6 |
|
Main Level |
Storage |
|
|
8'5 x 5'4 |
|
Main Level |
Laundry Room |
6 ft |
|
6 ft x Measurements not available |
|
Main Level |
Family Room |
|
|
14'1 x 12'1 |
|
Main Level |
Kitchen |
|
9 ft |
Measurements not available x 9 ft |
|
Main Level |
Dining Room |
|
|
9'1 x 8'4 |
|
Main Level |
Living Room |
|
|
14'10 x 10'7 |
https://www.realtor.ca/real-estate/29096687/5-717-aspen-rd-comox-comox-town-of


