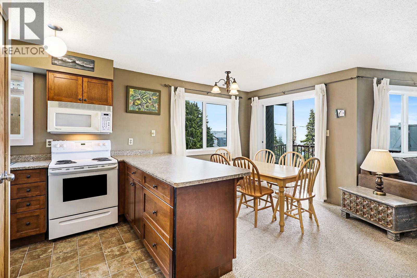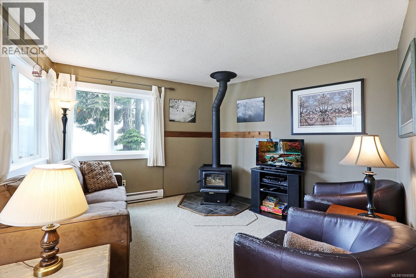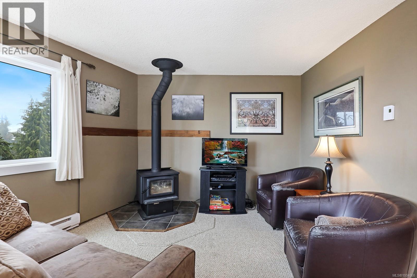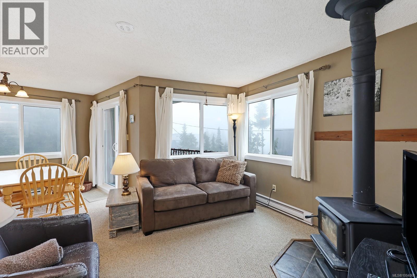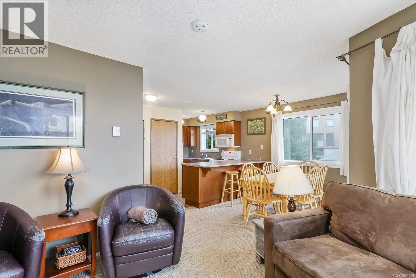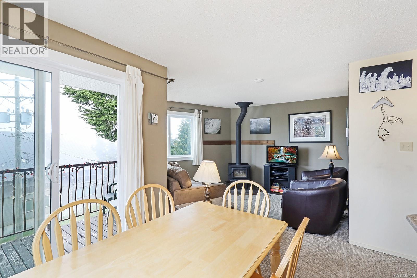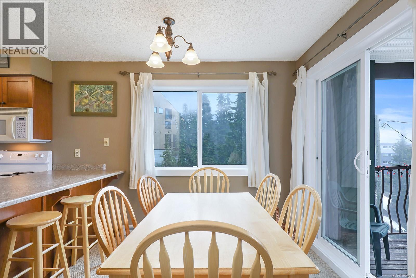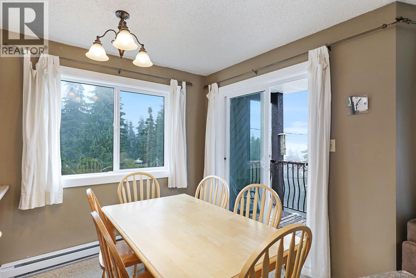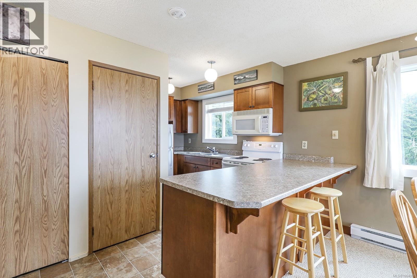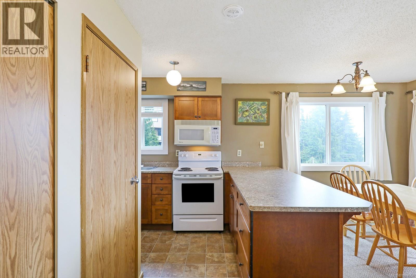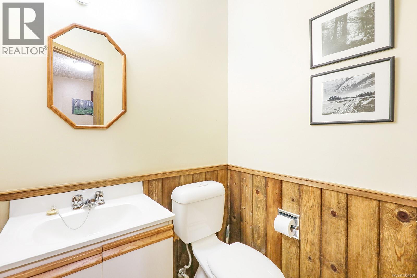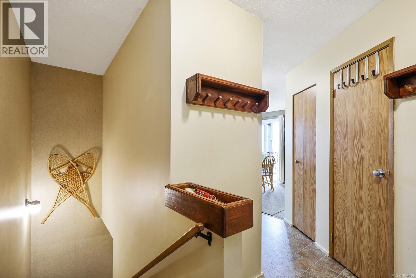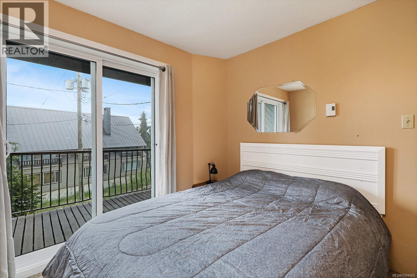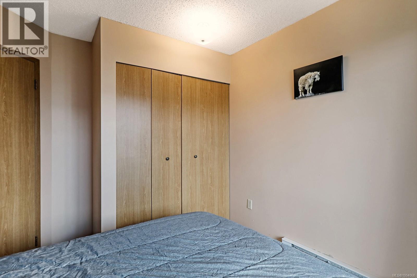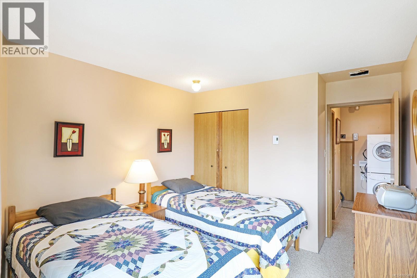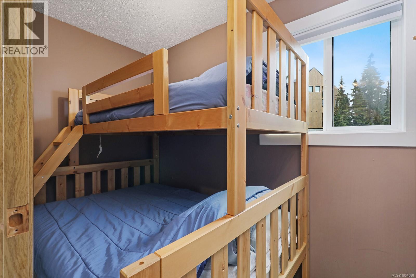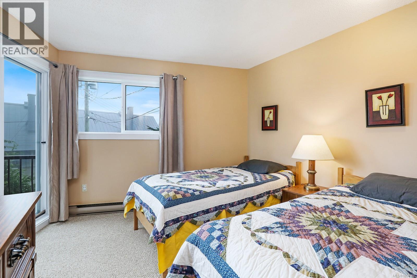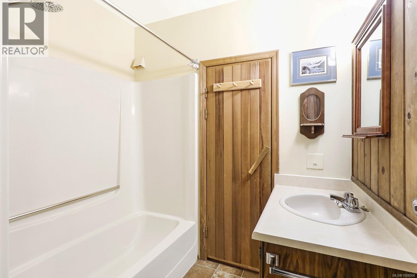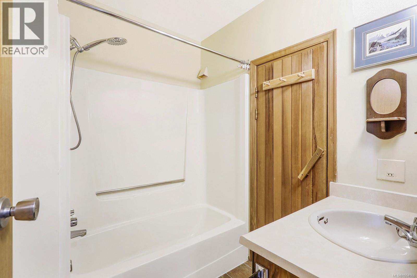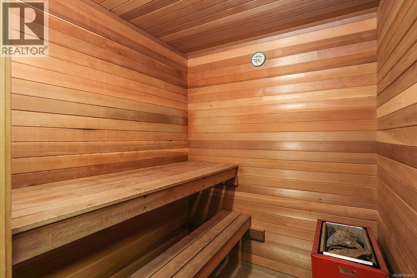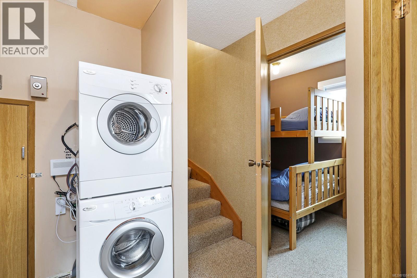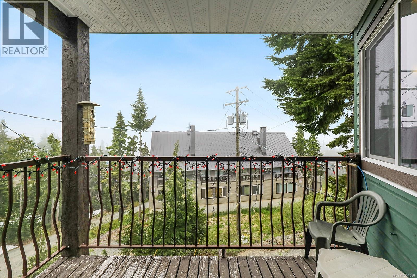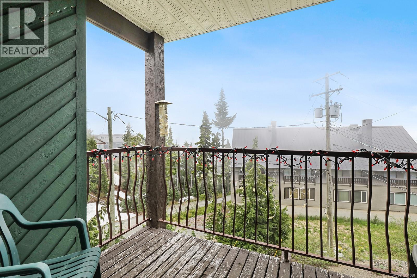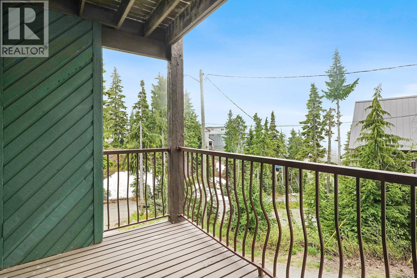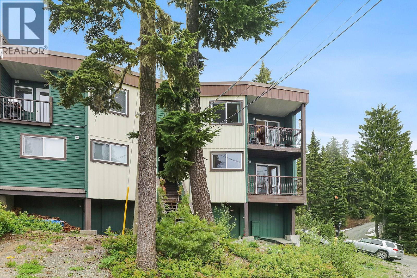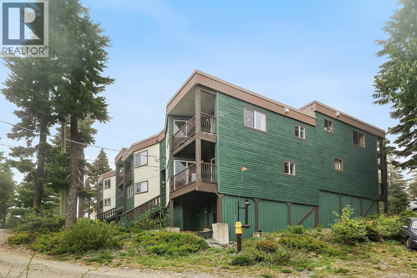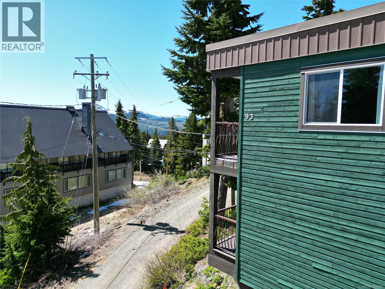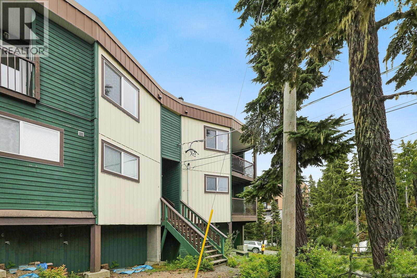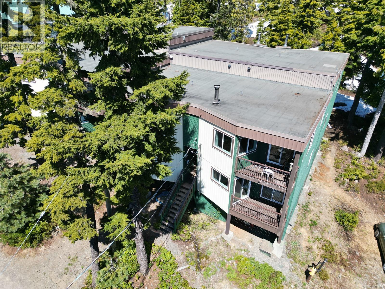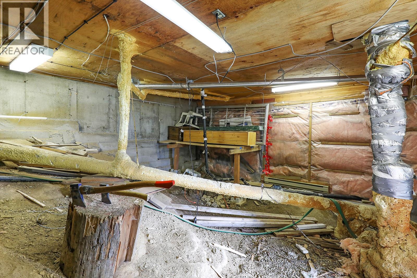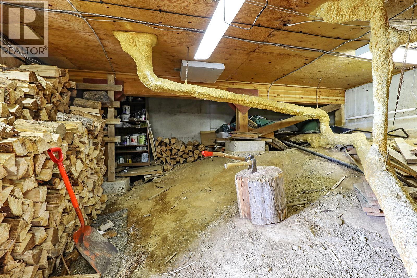3 Bedroom
2 Bathroom
1,876 ft2
Westcoast
Fireplace
None
Baseboard Heaters
$439,500Maintenance,
$101.76 Monthly
Charming 3-Bedroom Townhome in Alpine Village, Mount Washington Located in the heart of the Alpine Village at Mount Washington, this freehold 3-bedroom corner townhome offers bright, southwest-facing views overlooking stunning Strathcona Park. Enjoy convenient ski-out access and close proximity to parking, making it easy to hit the slopes or settle in after a day of adventure. Inside, you'll find a newer kitchen and updated flooring throughout, creating a comfortable and modern mountain retreat. After a day on the mountain, unwind in your private sauna—perfect for soothing sore muscles. The lower basement area presents a great opportunity for further development or storage. Monthly building fees are $300 (in addition to strata). Whether you're looking for a cozy family getaway or a base for winter adventures, this Alpine Village townhome has it all. (id:46156)
Property Details
|
MLS® Number
|
1004068 |
|
Property Type
|
Single Family |
|
Neigbourhood
|
Mt Washington |
|
Community Features
|
Pets Allowed, Family Oriented |
|
Features
|
Central Location, Other |
|
Parking Space Total
|
2 |
|
View Type
|
Mountain View |
Building
|
Bathroom Total
|
2 |
|
Bedrooms Total
|
3 |
|
Appliances
|
Refrigerator, Stove, Washer, Dryer |
|
Architectural Style
|
Westcoast |
|
Constructed Date
|
1980 |
|
Cooling Type
|
None |
|
Fireplace Present
|
Yes |
|
Fireplace Total
|
1 |
|
Heating Fuel
|
Electric |
|
Heating Type
|
Baseboard Heaters |
|
Size Interior
|
1,876 Ft2 |
|
Total Finished Area
|
1390 Sqft |
|
Type
|
Row / Townhouse |
Parking
Land
|
Access Type
|
See Remarks |
|
Acreage
|
No |
|
Size Irregular
|
677 |
|
Size Total
|
677 Sqft |
|
Size Total Text
|
677 Sqft |
|
Zoning Description
|
Mtw-cd |
|
Zoning Type
|
Multi-family |
Rooms
| Level |
Type |
Length |
Width |
Dimensions |
|
Lower Level |
Sauna |
|
|
5'11 x 3'8 |
|
Lower Level |
Bathroom |
|
|
4-Piece |
|
Lower Level |
Bedroom |
|
|
9'1 x 5'3 |
|
Lower Level |
Bedroom |
|
|
9'4 x 8'6 |
|
Lower Level |
Bedroom |
|
|
10'2 x 9'9 |
|
Main Level |
Bathroom |
|
|
2-Piece |
|
Main Level |
Entrance |
|
|
5'11 x 3'8 |
|
Main Level |
Kitchen |
|
|
12'4 x 5'3 |
|
Main Level |
Dining Room |
|
|
8'0 x 7'10 |
|
Main Level |
Living Room |
|
|
11'3 x 11'2 |
https://www.realtor.ca/real-estate/28513222/5-736-albert-edward-pl-courtenay-mt-washington


