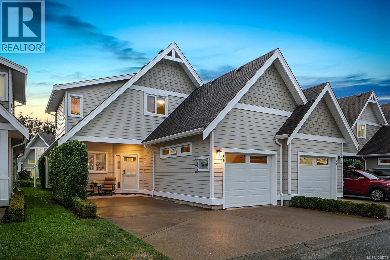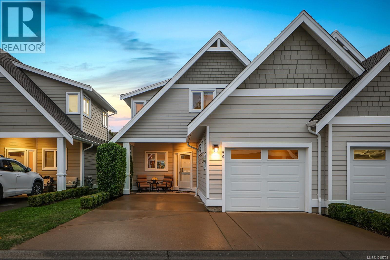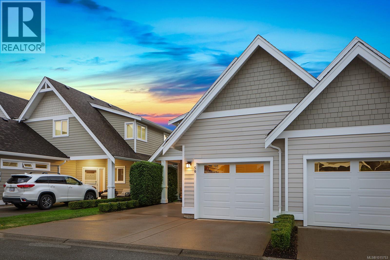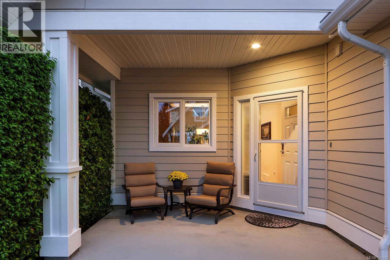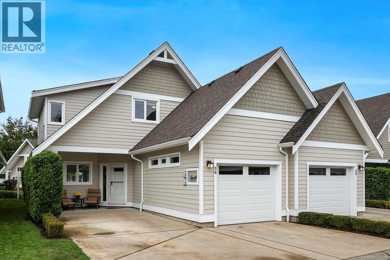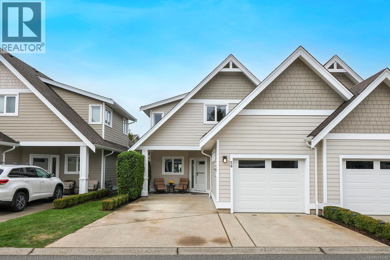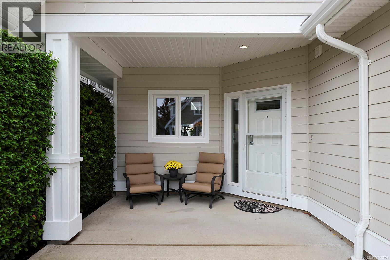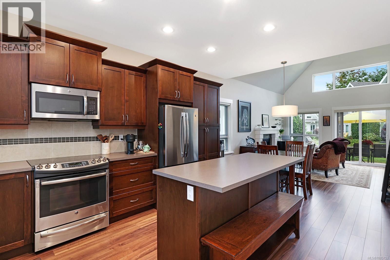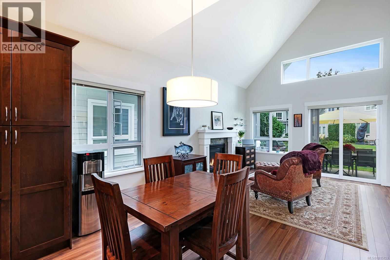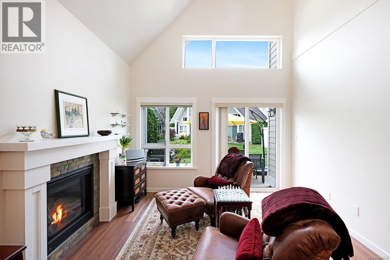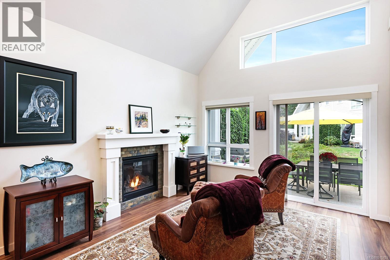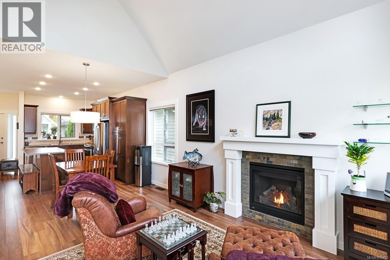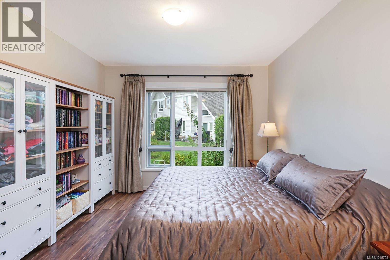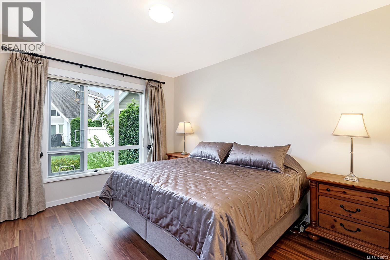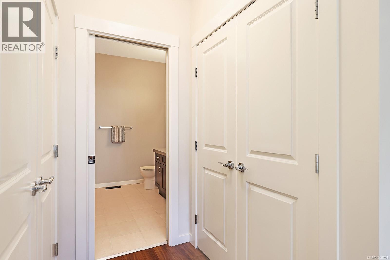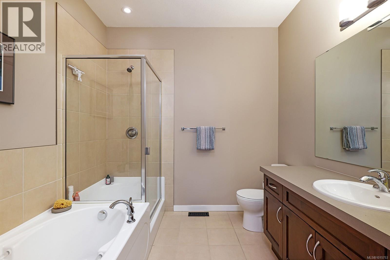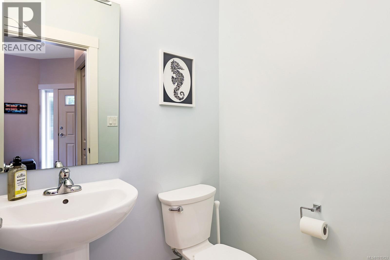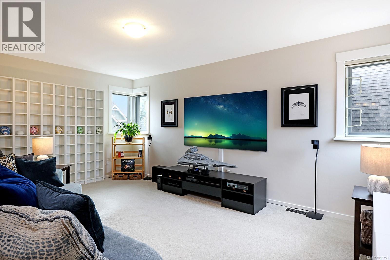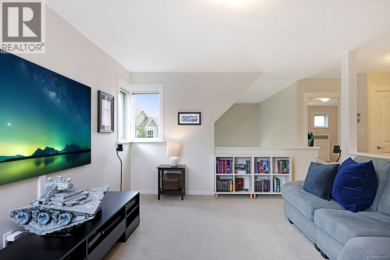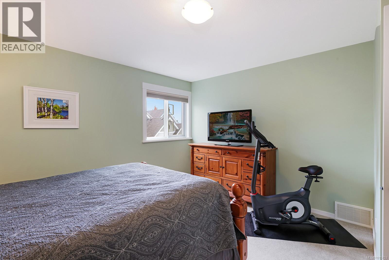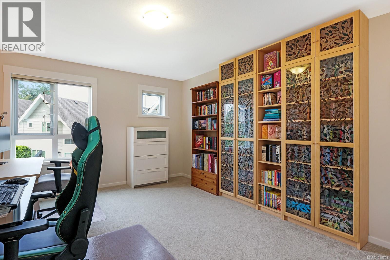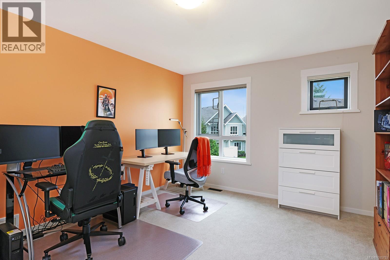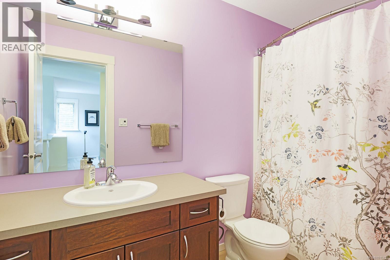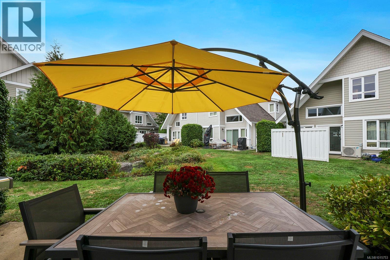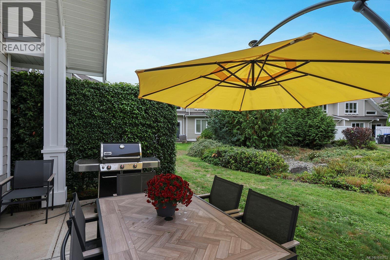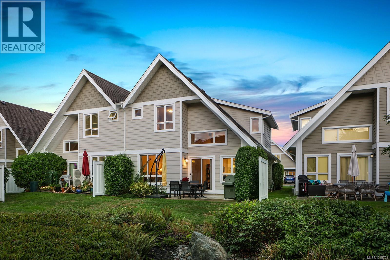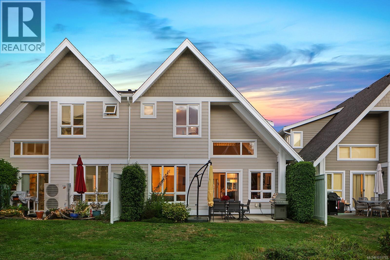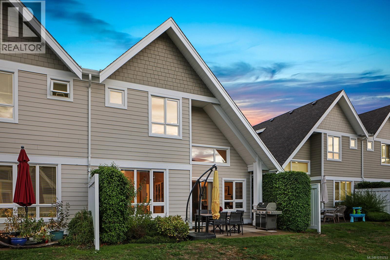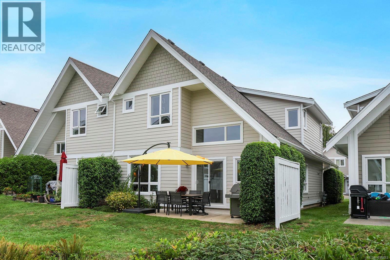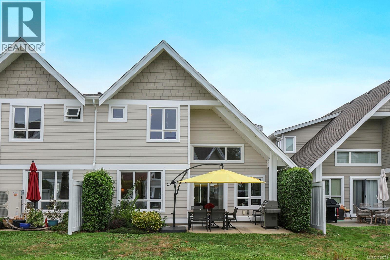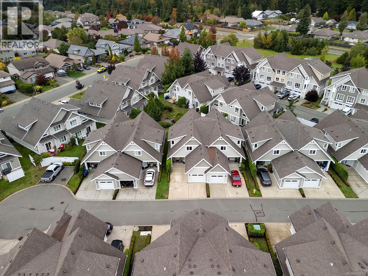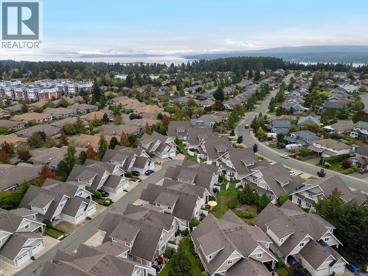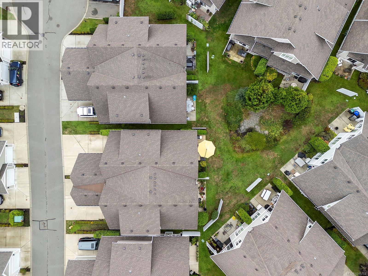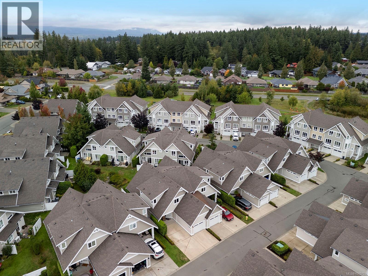50 700 Lancaster Way Comox, British Columbia V9M 4J3
$729,000Maintenance,
$380 Monthly
Maintenance,
$380 MonthlyWelcome to 50-700 Lancaster Way — a three bedroom, three bathroom townhouse offering comfortable living in a peaceful neighbourhood, where quiet evenings and starry skies are part of everyday life. The bright, open concept kitchen, dining area, and living room centers around a cozy Napoleon gas fireplace; perfect for cozy mornings with coffee. The spacious primary bedroom on the main level adds everyday ease, complemented by an ensuite with heated tile floors and 2 closets. Modern touches like luxury laminate flooring and a touchless kitchen faucet provide everyday comfort and style. Upstairs, you'll find two additional bedrooms and a generous loft style family room; ideal for guests, a home office, or movie nights. Additional features include an overheight 4.5 foot crawl space, a garage with a tool pegboard, and a second full size refrigerator. Move in ready and perfectly located, this home is just minutes from scenic walking trails, schools, grocery stores, and local coffee shops, offering the best of Comox living. (id:46156)
Property Details
| MLS® Number | 1015753 |
| Property Type | Single Family |
| Neigbourhood | Comox (Town of) |
| Community Features | Pets Allowed With Restrictions, Family Oriented |
| Features | Central Location, Other |
| Parking Space Total | 1 |
| Plan | Eps639 |
| Structure | Patio(s) |
Building
| Bathroom Total | 3 |
| Bedrooms Total | 3 |
| Appliances | Refrigerator, Stove, Washer, Dryer |
| Constructed Date | 2015 |
| Cooling Type | None |
| Fireplace Present | Yes |
| Fireplace Total | 1 |
| Heating Fuel | Electric |
| Heating Type | Baseboard Heaters, Forced Air |
| Size Interior | 1,947 Ft2 |
| Total Finished Area | 1679 Sqft |
| Type | Row / Townhouse |
Land
| Access Type | Road Access |
| Acreage | No |
| Zoning Description | Cd12 |
| Zoning Type | Multi-family |
Rooms
| Level | Type | Length | Width | Dimensions |
|---|---|---|---|---|
| Second Level | Family Room | 18'8 x 16'10 | ||
| Second Level | Bedroom | 13'7 x 13'3 | ||
| Second Level | Bathroom | 4-Piece | ||
| Second Level | Bedroom | 15'2 x 11'9 | ||
| Main Level | Bathroom | 2-Piece | ||
| Main Level | Laundry Room | 8'6 x 5'6 | ||
| Main Level | Bathroom | 4-Piece | ||
| Main Level | Primary Bedroom | 17'1 x 11'10 | ||
| Main Level | Porch | 12'4 x 7'9 | ||
| Main Level | Kitchen | 12 ft | Measurements not available x 12 ft | |
| Main Level | Dining Room | 12 ft | 12 ft x Measurements not available | |
| Main Level | Living Room | 12 ft | 12 ft x Measurements not available | |
| Main Level | Other | 12'6 x 2'11 | ||
| Main Level | Patio | 15'5 x 4'11 |
https://www.realtor.ca/real-estate/28957744/50-700-lancaster-way-comox-comox-town-of


