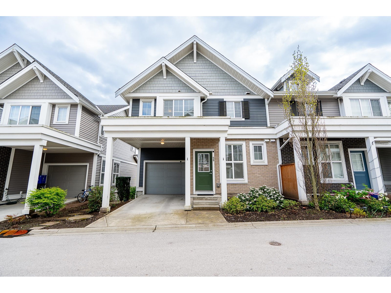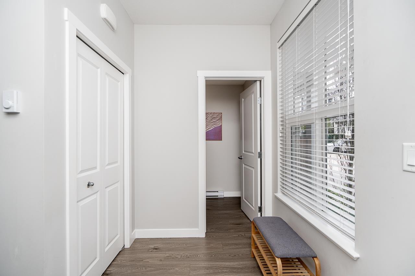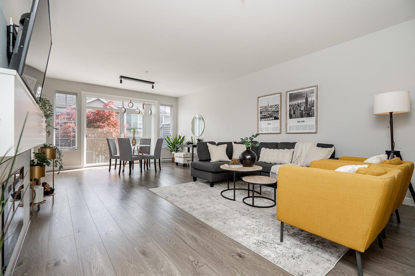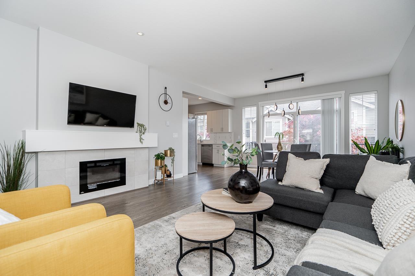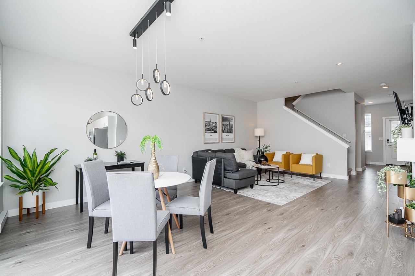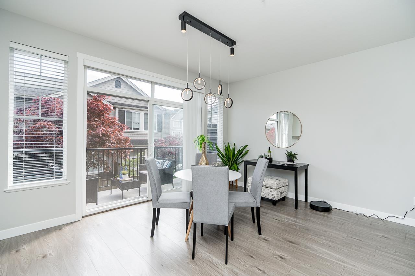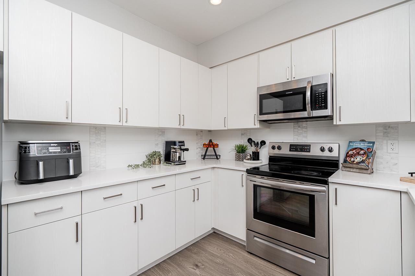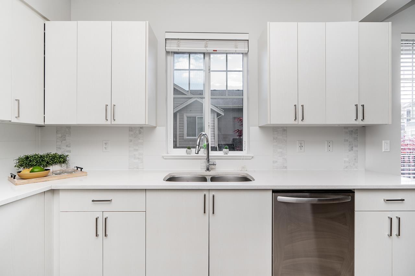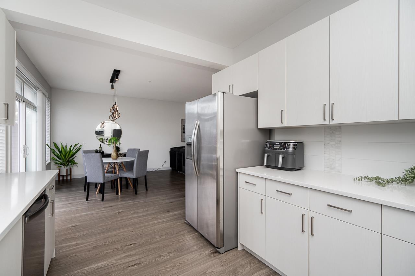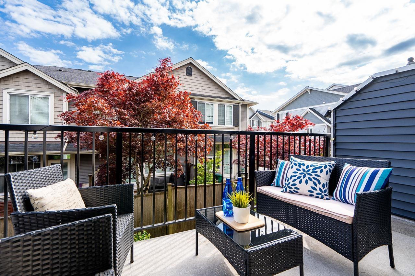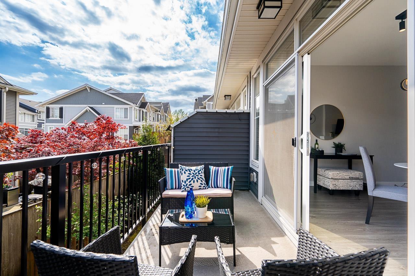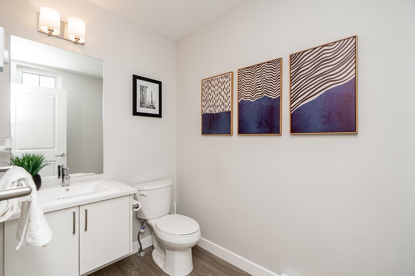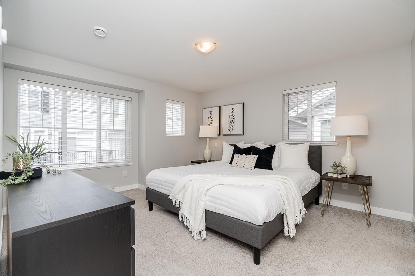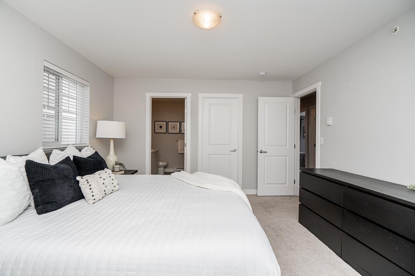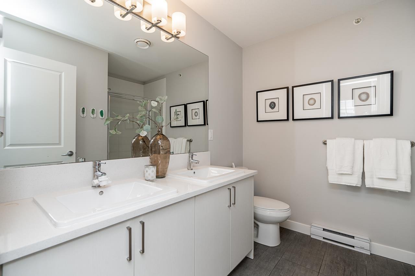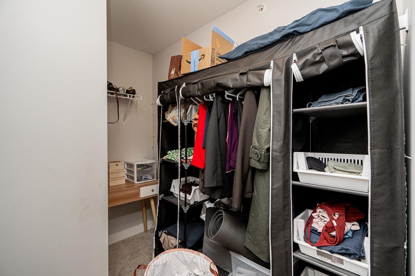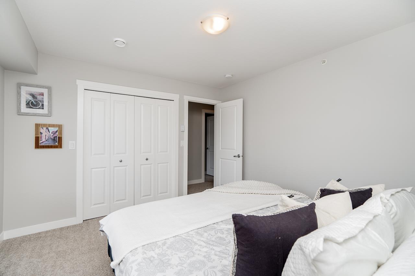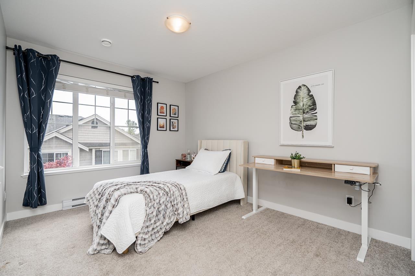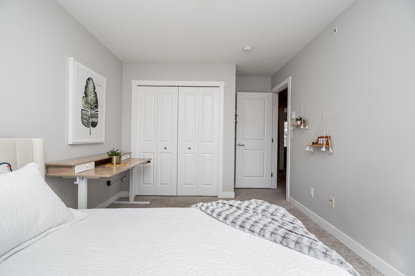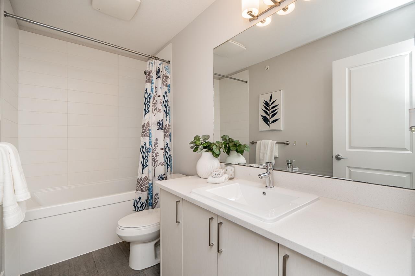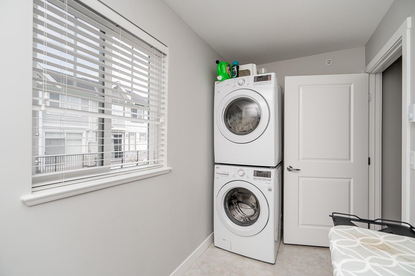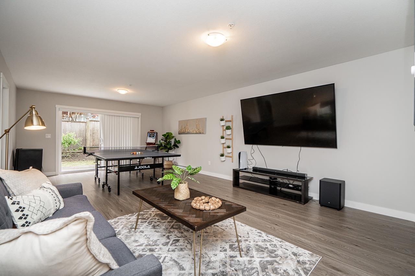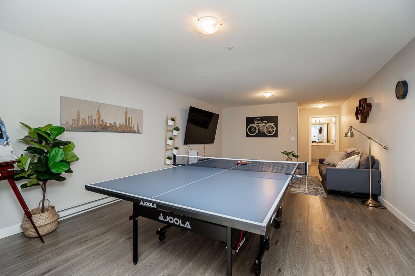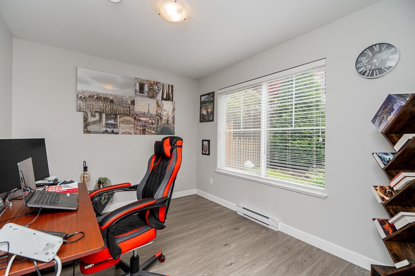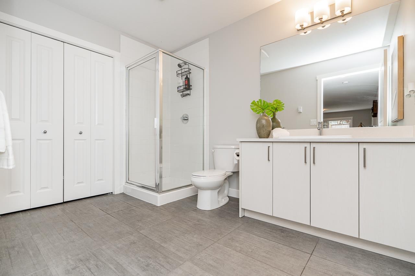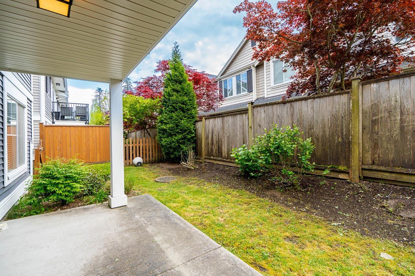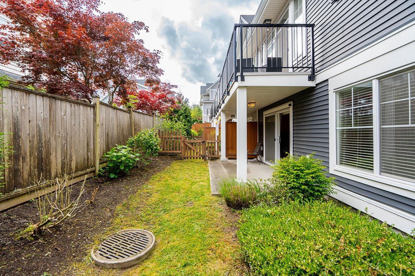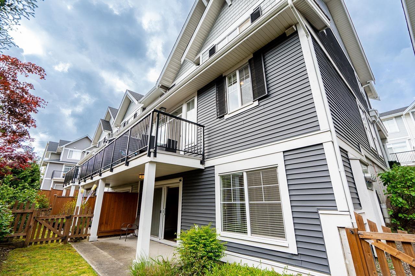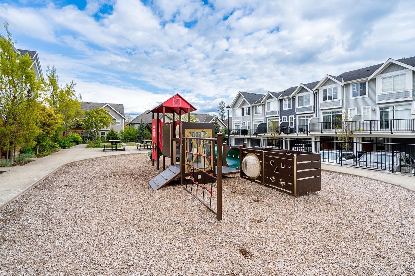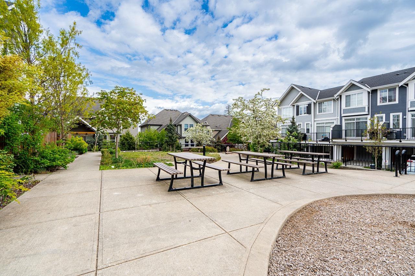4 Bedroom
4 Bathroom
2,475 ft2
2 Level
Fireplace
Baseboard Heaters
$1,149,000Maintenance,
$274.35 Monthly
Discover this stunning home in the vibrant Willoughby Heights neighborhood, built by award-winning Vesta Properties. Located in the Lattice complex, this residence offers the feel of a detached home with over 2,400 sq ft of luxurious living space. Main floor features a spacious living room, dining area, and modern kitchen with S/S appliances, opening onto a beautiful patio perfect for outdoor living. Upstairs, enjoy a large primary bedroom with a walk-in closet and a spa-inspired washroom with dual vanities. Two additional sizable bedrooms, another walk-in closet, and convenient upstairs laundry add to the appeal. The lower level includes a versatile den/bedroom, full bathroom, and a generous rec room that opens to a private backyard. Close to all shopping, restaurants, and transit. (id:46156)
Property Details
|
MLS® Number
|
R2996815 |
|
Property Type
|
Single Family |
|
Community Features
|
Pets Allowed With Restrictions, Rentals Allowed With Restrictions |
|
Parking Space Total
|
2 |
|
Structure
|
Playground |
Building
|
Bathroom Total
|
4 |
|
Bedrooms Total
|
4 |
|
Age
|
7 Years |
|
Amenities
|
Laundry - In Suite |
|
Appliances
|
Washer, Dryer, Refrigerator, Stove, Dishwasher, Microwave, See Remarks, Central Vacuum - Roughed In |
|
Architectural Style
|
2 Level |
|
Construction Style Attachment
|
Attached |
|
Fire Protection
|
Smoke Detectors, Sprinkler System-fire |
|
Fireplace Present
|
Yes |
|
Fireplace Total
|
1 |
|
Fixture
|
Drapes/window Coverings |
|
Heating Fuel
|
Electric |
|
Heating Type
|
Baseboard Heaters |
|
Stories Total
|
3 |
|
Size Interior
|
2,475 Ft2 |
|
Type
|
Row / Townhouse |
|
Utility Water
|
Municipal Water |
Parking
Land
|
Acreage
|
No |
|
Sewer
|
Sanitary Sewer, Storm Sewer |
Utilities
|
Electricity
|
Available |
|
Water
|
Available |
https://www.realtor.ca/real-estate/28246405/50-7169-208a-street-langley


