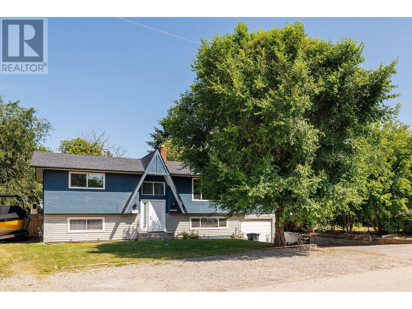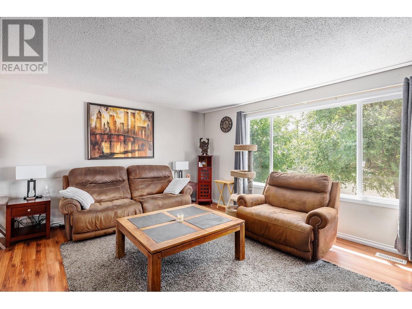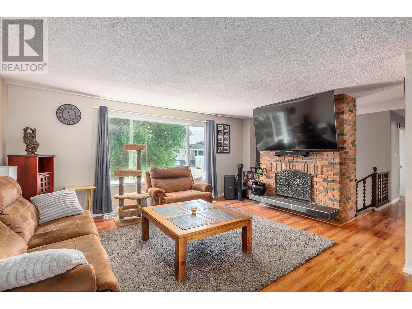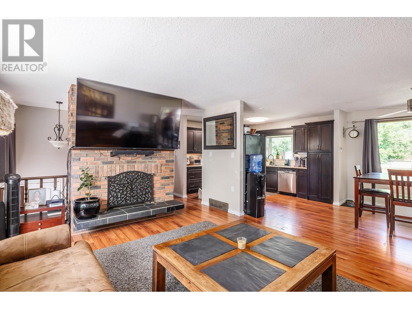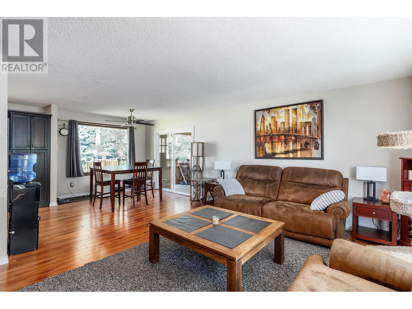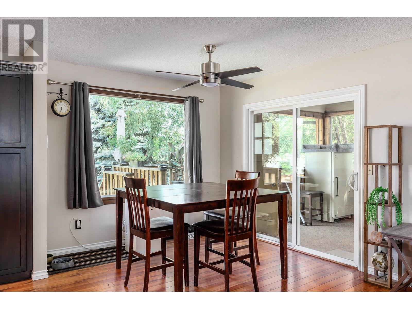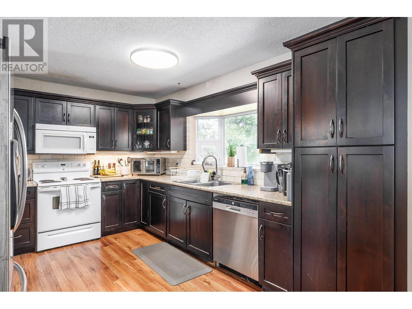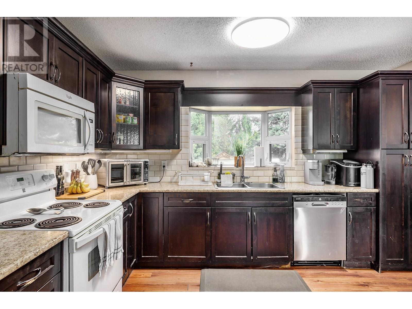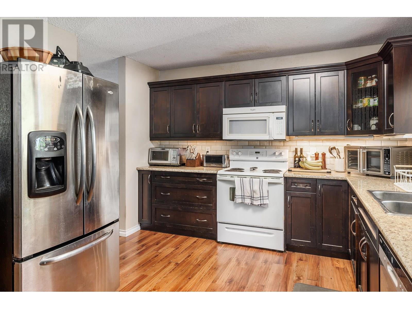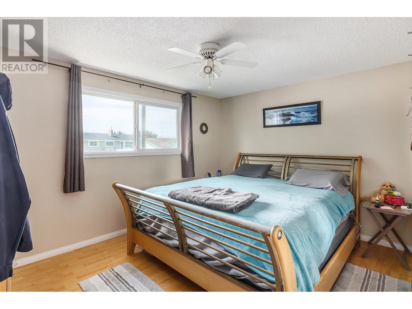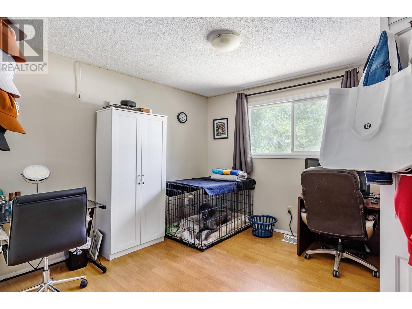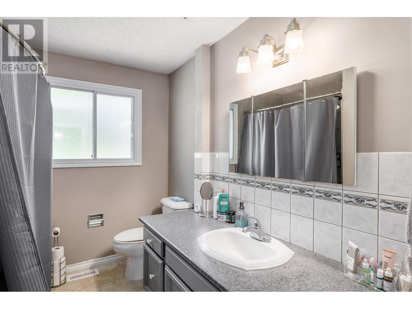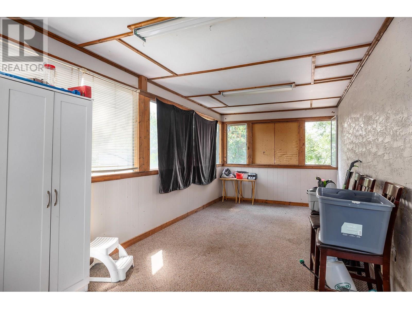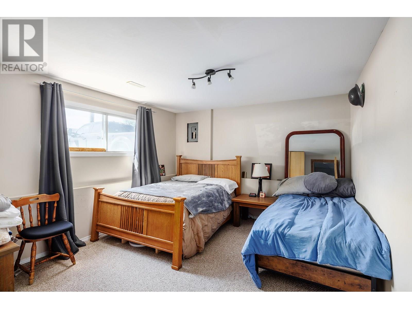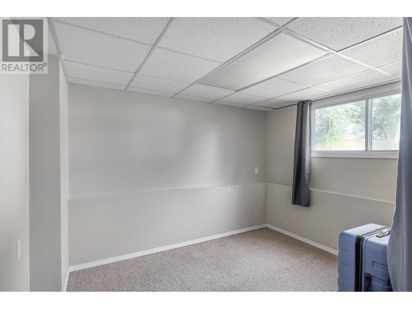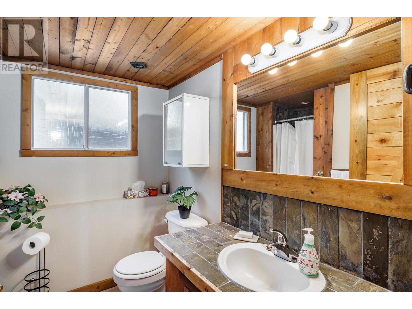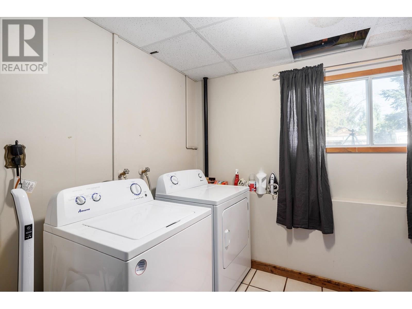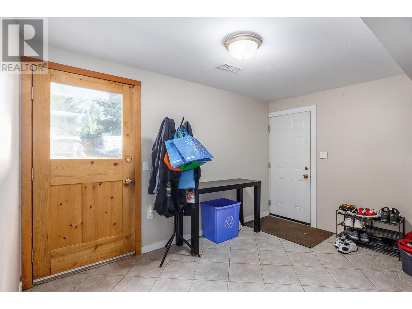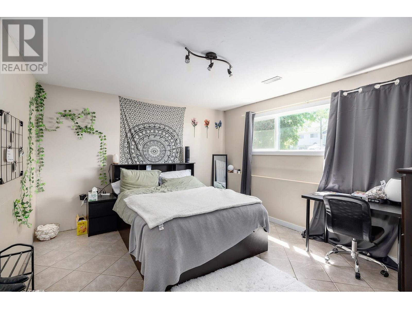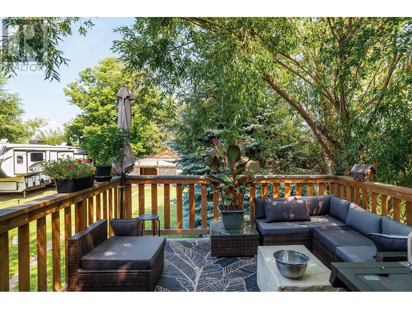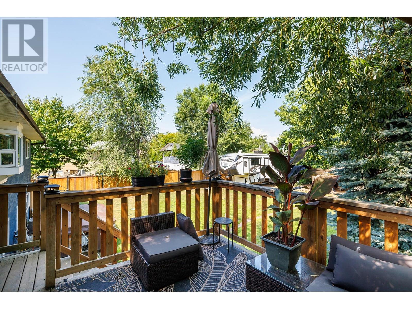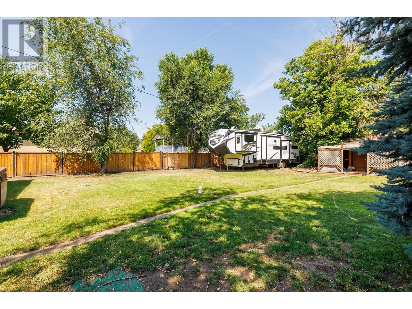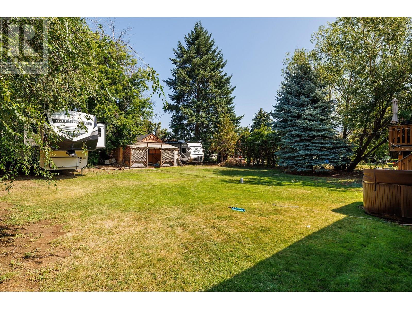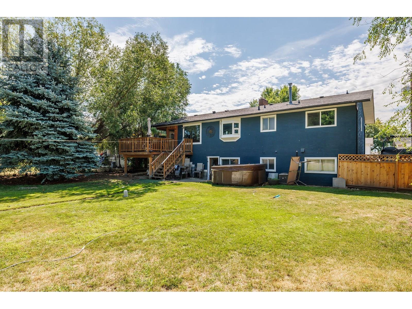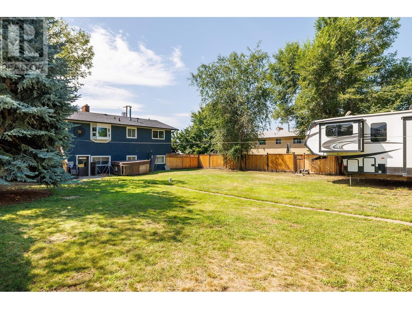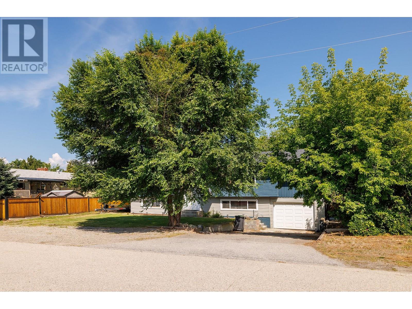4 Bedroom
3 Bathroom
2,056 ft2
Fireplace
Central Air Conditioning
Forced Air, See Remarks
$799,000
Excellent value in this large, 4 bedroom + den /2.5 bathroom family home in central Rutland. Spacious open kitchen, two fireplaces with large master with 2 piece ensuite. Potential to create a 2 bedroom suite. Massive yard with ample amounts of parking and storage on this quiet street. Workshop in the back with power and single attached garage. Immaculate month to month tenant will stay or have home vacant. Easy to show. BOOK TODAY! (id:46156)
Property Details
|
MLS® Number
|
10357173 |
|
Property Type
|
Single Family |
|
Neigbourhood
|
Rutland North |
|
Features
|
Balcony |
|
Parking Space Total
|
6 |
Building
|
Bathroom Total
|
3 |
|
Bedrooms Total
|
4 |
|
Constructed Date
|
1975 |
|
Construction Style Attachment
|
Detached |
|
Cooling Type
|
Central Air Conditioning |
|
Fireplace Fuel
|
Wood |
|
Fireplace Present
|
Yes |
|
Fireplace Total
|
2 |
|
Fireplace Type
|
Conventional |
|
Flooring Type
|
Mixed Flooring |
|
Half Bath Total
|
2 |
|
Heating Type
|
Forced Air, See Remarks |
|
Stories Total
|
2 |
|
Size Interior
|
2,056 Ft2 |
|
Type
|
House |
|
Utility Water
|
Municipal Water |
Parking
|
Additional Parking
|
|
|
Attached Garage
|
1 |
|
Oversize
|
|
|
R V
|
2 |
Land
|
Acreage
|
No |
|
Fence Type
|
Fence |
|
Sewer
|
Municipal Sewage System |
|
Size Irregular
|
0.25 |
|
Size Total
|
0.25 Ac|under 1 Acre |
|
Size Total Text
|
0.25 Ac|under 1 Acre |
Rooms
| Level |
Type |
Length |
Width |
Dimensions |
|
Basement |
Bedroom |
|
|
15' x 14' |
|
Basement |
Laundry Room |
|
|
10' x 7' |
|
Basement |
Bedroom |
|
|
15' x 14' |
|
Basement |
Partial Bathroom |
|
|
7' x 5' |
|
Basement |
Den |
|
|
11' x 9' |
|
Main Level |
Bedroom |
|
|
10' x 10' |
|
Main Level |
Primary Bedroom |
|
|
13' x 10' |
|
Main Level |
Sunroom |
|
|
24' x 9' |
|
Main Level |
Kitchen |
|
|
11' x 10' |
|
Main Level |
Full Bathroom |
|
|
7' x 6' |
|
Main Level |
Partial Ensuite Bathroom |
|
|
7' x 3' |
|
Main Level |
Living Room |
|
|
17' x 14' |
|
Main Level |
Dining Room |
|
|
13' x 11' |
https://www.realtor.ca/real-estate/28665319/500-keithley-road-kelowna-rutland-north


