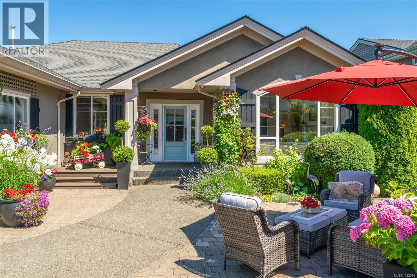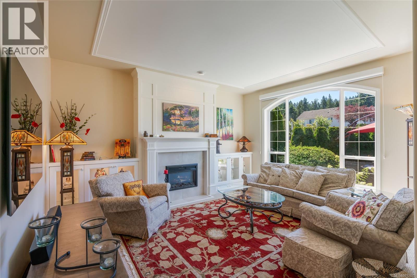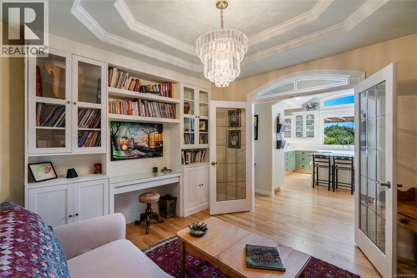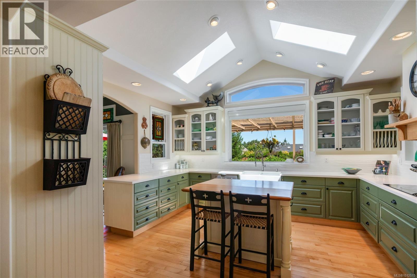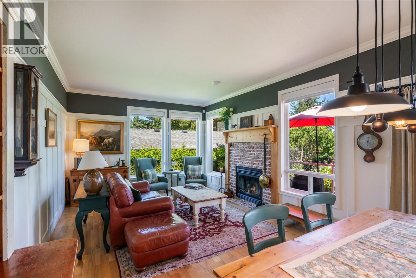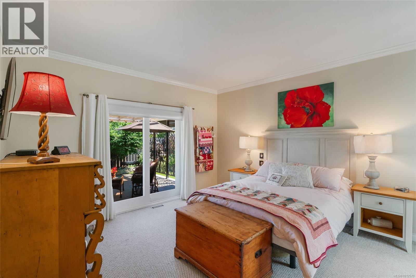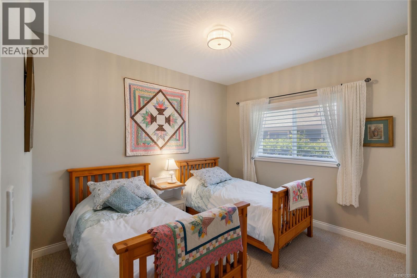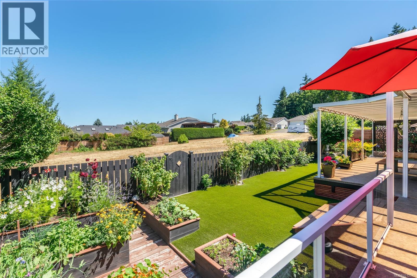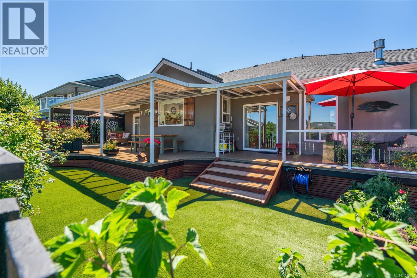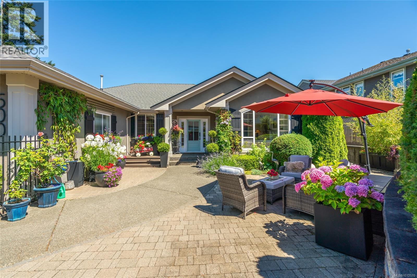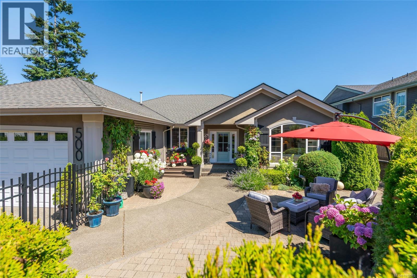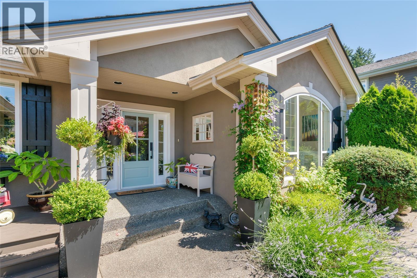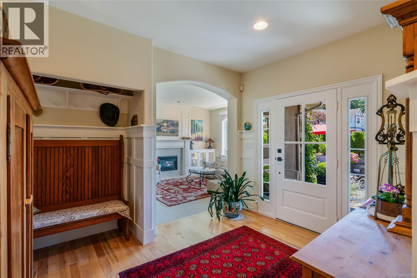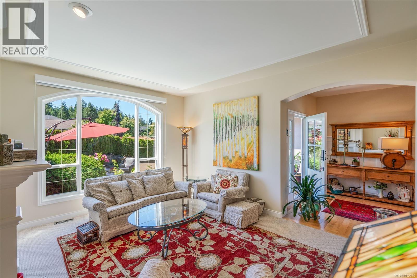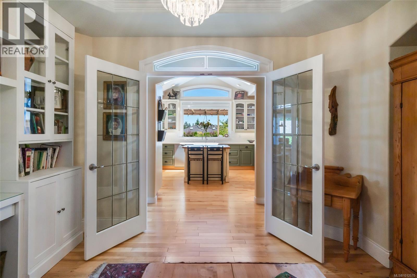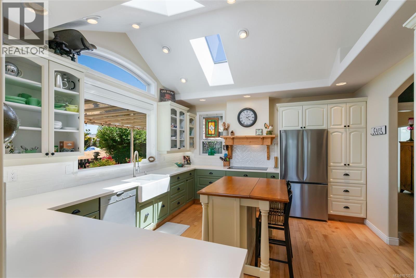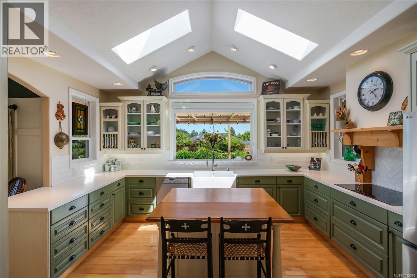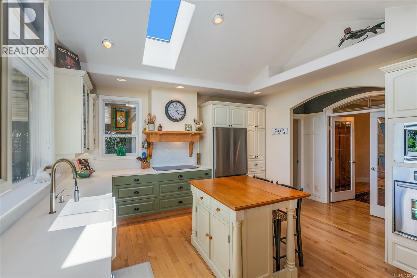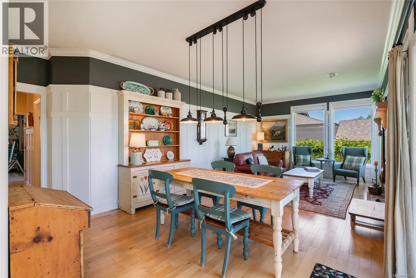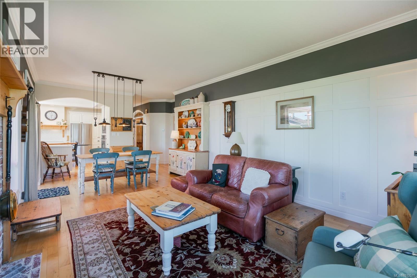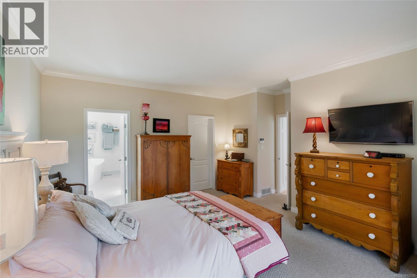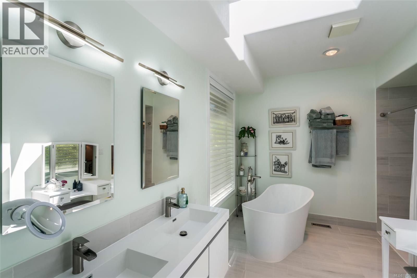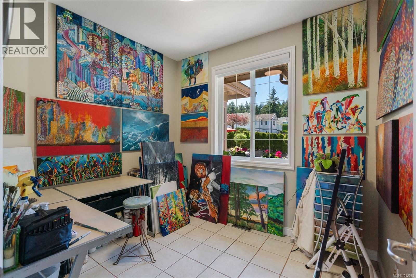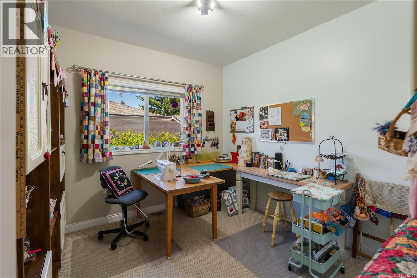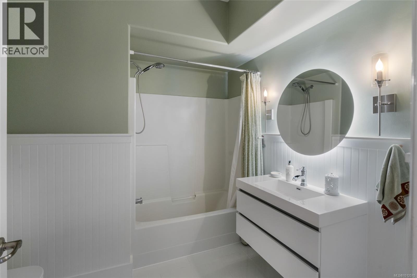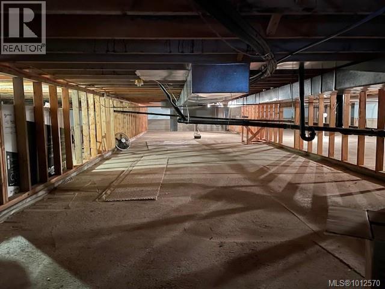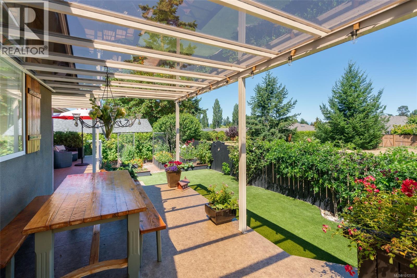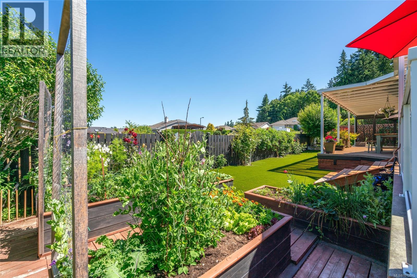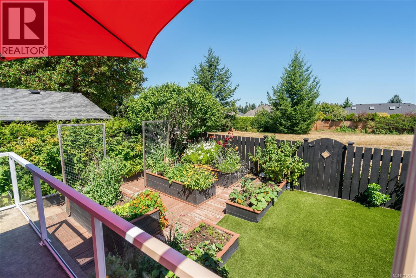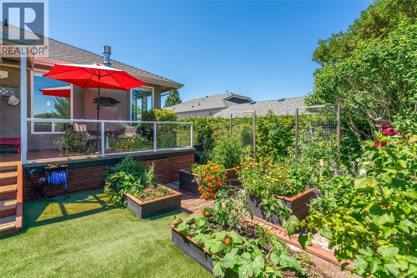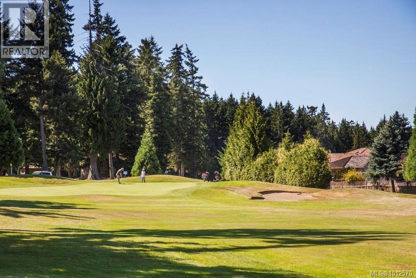4 Bedroom
2 Bathroom
2,198 ft2
Contemporary
Fireplace
Air Conditioned
Heat Pump
$1,200,000
Updated and Charming 'Eaglecrest' Rancher! Tucked away in an enclave surrounded by Eaglecrest Golf Course, this spacious 3 Bed+Den/Office/Bedroom Executive Rancher sits on a beautifully landscaped and fully fenced .22-acre lot backing onto a tranquil greenbelt. This sun-filled and elegant home boasts superb updates inside and out, a bright open floor plan, skylights and oversized windows, 2 updated Baths, over 1700 sqft of deck and patio space, and a beautiful low-maintenance yard with raised garden boxes. Classic design details like airy 9 ft ceilings throughout, arched doorways, crown molding, and wainscoting panels add a refined finishing touch. This home is a rare offering in 'Eaglecrest,' one of Qualicum Beach’s most sought-after neighborhoods, just mins from Village Centre shopping and the beachfront promenade. Step through an iron gate into a stunning 1074 sqft west-facing courtyard—a sun-soaked haven with flower boxes and hedging for privacy. A glass-inset door opens to a spacious foyer and a Formal Living Room with a trayed ceiling, lighted cabinetry, and an electric fireplace. Maple flooring flows into the bright open-concept Kitchen/Family Room/Dining Area with picture windows and a nat gas fireplace. The remodeled Kitchen boasts dual skylights, repainted cabinets, butcher block island, farmhouse sink, and quality stainless appliances. Dine casually or host in the adjoining Dining Room/Den with a double trayed ceiling and display alcove. A slider opens to a massive covered deck and a fully fenced backyard with flowering gardens, berries, shrubs, and greenspace beyond. With sunny eastern and southern exposure, this outdoor oasis includes approx. $12,000 of no-maintenance turf and raised garden boxes. The Primary Suite offers deck access, a walk-in closet, and a skylighted spa ensuite. Also: versatile Den/Bedroom, 2 more Bedrooms, updated Main Bath, Laundry Room, and Double Garage. great extras, visit our website for more info. (id:46156)
Property Details
|
MLS® Number
|
1012570 |
|
Property Type
|
Single Family |
|
Neigbourhood
|
Qualicum Beach |
|
Features
|
Other, Marine Oriented |
|
Parking Space Total
|
7 |
|
Plan
|
Vip57772 |
Building
|
Bathroom Total
|
2 |
|
Bedrooms Total
|
4 |
|
Appliances
|
Oven - Built-in |
|
Architectural Style
|
Contemporary |
|
Constructed Date
|
1995 |
|
Cooling Type
|
Air Conditioned |
|
Fireplace Present
|
Yes |
|
Fireplace Total
|
2 |
|
Heating Type
|
Heat Pump |
|
Size Interior
|
2,198 Ft2 |
|
Total Finished Area
|
2198 Sqft |
|
Type
|
House |
Land
|
Access Type
|
Road Access |
|
Acreage
|
No |
|
Size Irregular
|
9583 |
|
Size Total
|
9583 Sqft |
|
Size Total Text
|
9583 Sqft |
|
Zoning Description
|
R1 |
|
Zoning Type
|
Residential |
Rooms
| Level |
Type |
Length |
Width |
Dimensions |
|
Main Level |
Bedroom |
|
|
9'5 x 8'5 |
|
Main Level |
Laundry Room |
|
|
6'3 x 8'5 |
|
Main Level |
Bedroom |
|
|
11'5 x 12'3 |
|
Main Level |
Bathroom |
|
|
3-Piece |
|
Main Level |
Bedroom |
|
|
11'5 x 10'6 |
|
Main Level |
Family Room |
|
|
14'4 x 12'5 |
|
Main Level |
Eating Area |
|
|
9'4 x 12'5 |
|
Main Level |
Kitchen |
|
|
15'0 x 13'5 |
|
Main Level |
Dining Room |
|
|
13'0 x 11'0 |
|
Main Level |
Ensuite |
|
|
5-Piece |
|
Main Level |
Primary Bedroom |
|
|
13'2 x 16'0 |
|
Main Level |
Living Room |
|
|
13'0 x 15'5 |
|
Main Level |
Entrance |
|
|
8'5 x 12'0 |
https://www.realtor.ca/real-estate/28801394/500-muirfield-close-qualicum-beach-qualicum-beach


