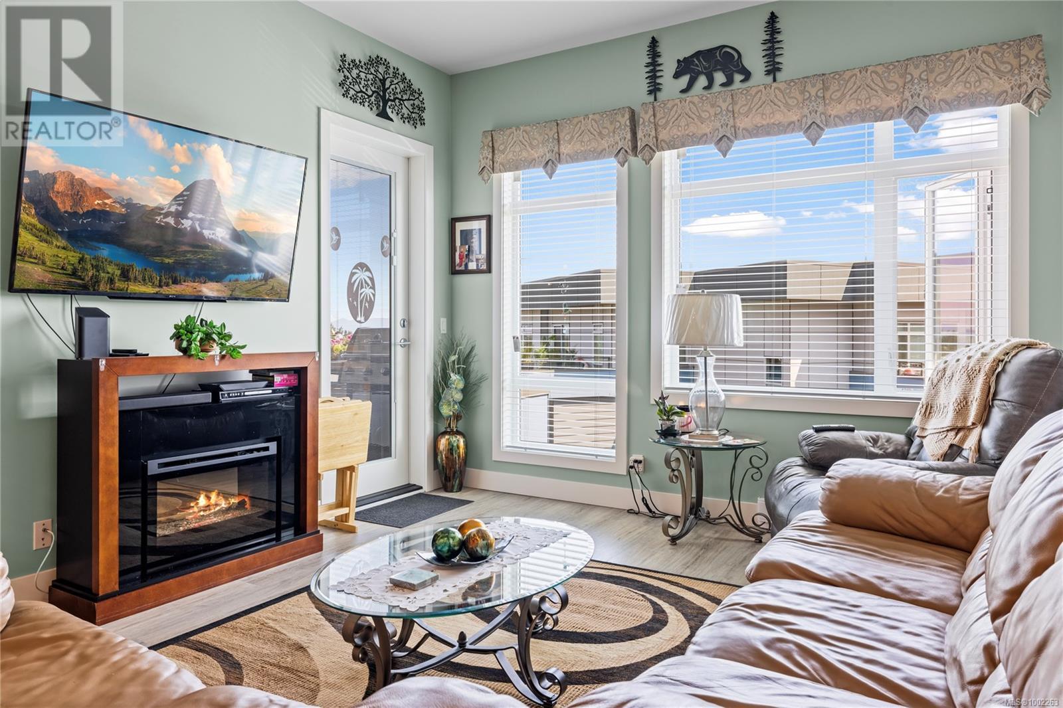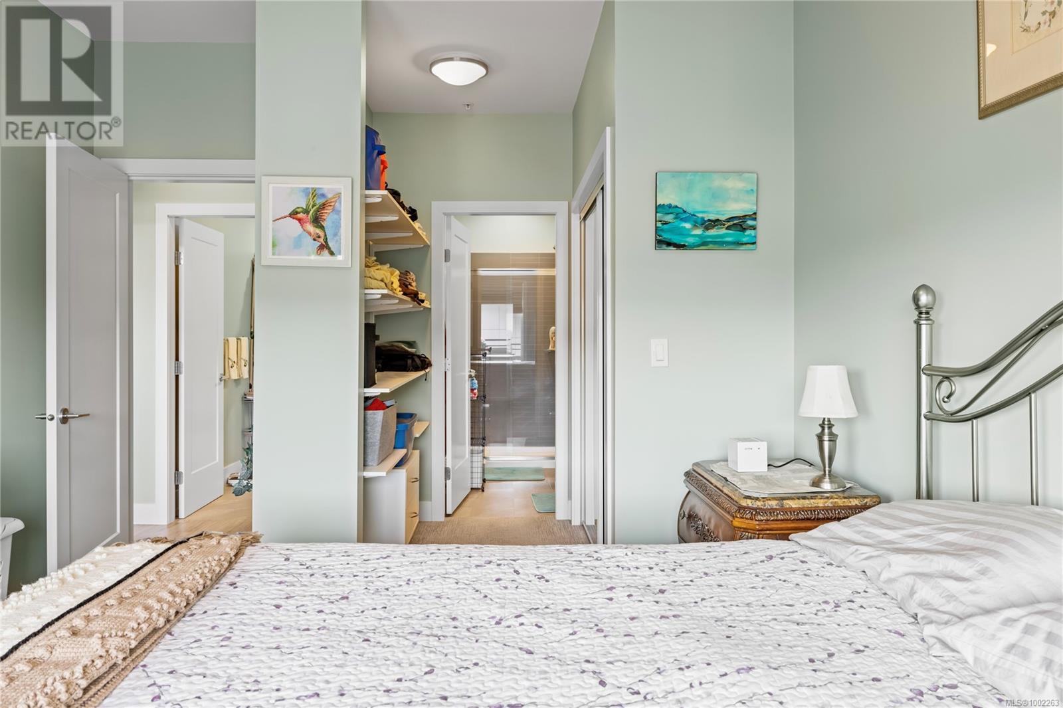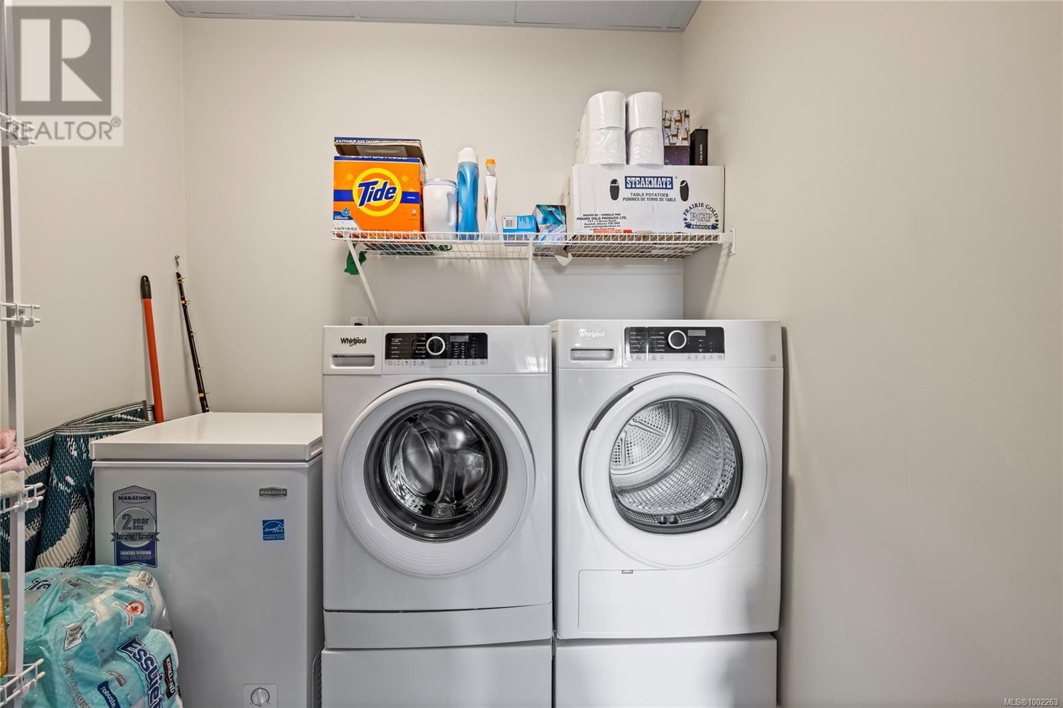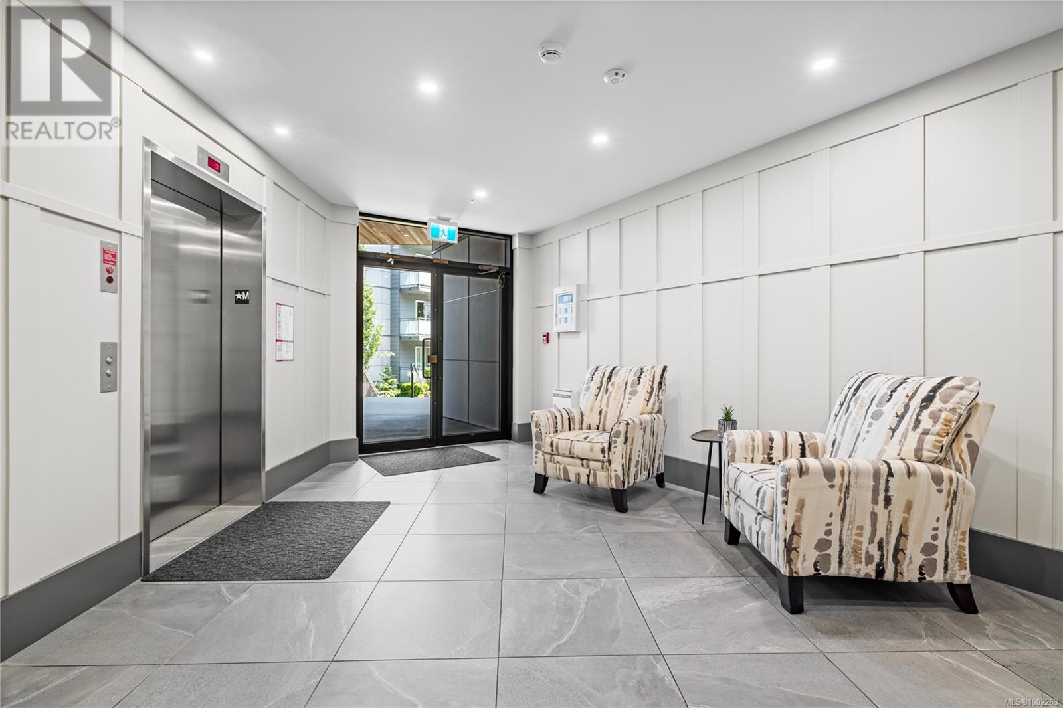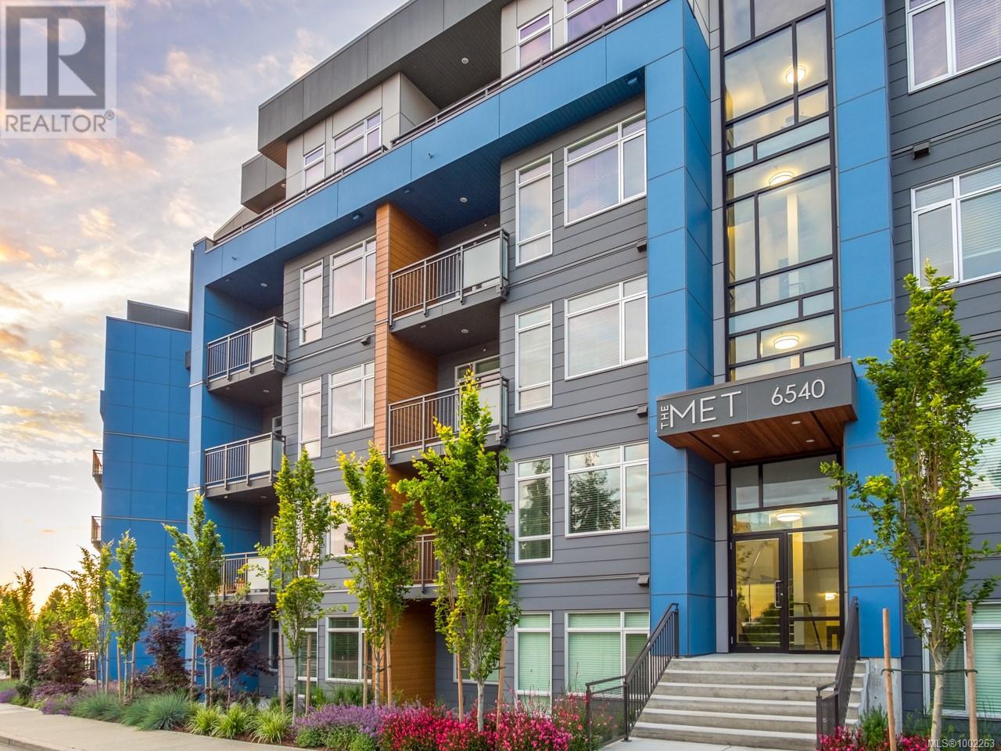501 6540 Metral Dr Nanaimo, British Columbia V9L 0L8
2 Bedroom
2 Bathroom
990 ft2
Air Conditioned
Baseboard Heaters, Heat Pump
$599,900Maintenance,
$275 Monthly
Maintenance,
$275 MonthlyWelcome to this immaculate penthouse at The Met—a 2 bed, 2 bath top-floor unit offering stunning ocean views and soaring 10 ft ceilings. This bright, open-concept home features floor-to-ceiling windows and a smart, functional layout. Located in one of Nanaimo’s most walkable areas, you're just a short stroll to over 200 amenities, including gyms, pet care, restaurants, grocery stores, a boutique butcher, bakery, and Woodgrove Mall. Includes underground parking and storage. Experience stylish, low-maintenance living with a West Coast vibe. Data and measurements approximate, to be verified if deemed important. (id:46156)
Property Details
| MLS® Number | 1002263 |
| Property Type | Single Family |
| Neigbourhood | North Nanaimo |
| Community Features | Pets Allowed, Family Oriented |
| Parking Space Total | 1 |
| Plan | Eps5685 |
| View Type | Ocean View |
Building
| Bathroom Total | 2 |
| Bedrooms Total | 2 |
| Appliances | Refrigerator, Stove, Washer, Dryer |
| Constructed Date | 2019 |
| Cooling Type | Air Conditioned |
| Heating Type | Baseboard Heaters, Heat Pump |
| Size Interior | 990 Ft2 |
| Total Finished Area | 990 Sqft |
| Type | Apartment |
Parking
| Underground |
Land
| Acreage | No |
| Size Irregular | 990 |
| Size Total | 990 Sqft |
| Size Total Text | 990 Sqft |
| Zoning Type | Multi-family |
Rooms
| Level | Type | Length | Width | Dimensions |
|---|---|---|---|---|
| Main Level | Primary Bedroom | 10'6 x 12'0 | ||
| Main Level | Bedroom | 10'0 x 10'0 | ||
| Main Level | Living Room | 12'6 x 15'0 | ||
| Main Level | Dining Room | 12'6 x 6'2 | ||
| Main Level | Kitchen | 9'0 x 9'4 | ||
| Main Level | Laundry Room | 6'6 x 8'10 | ||
| Main Level | Bathroom | 4-Piece | ||
| Main Level | Ensuite | 3-Piece |
https://www.realtor.ca/real-estate/28428516/501-6540-metral-dr-nanaimo-north-nanaimo





