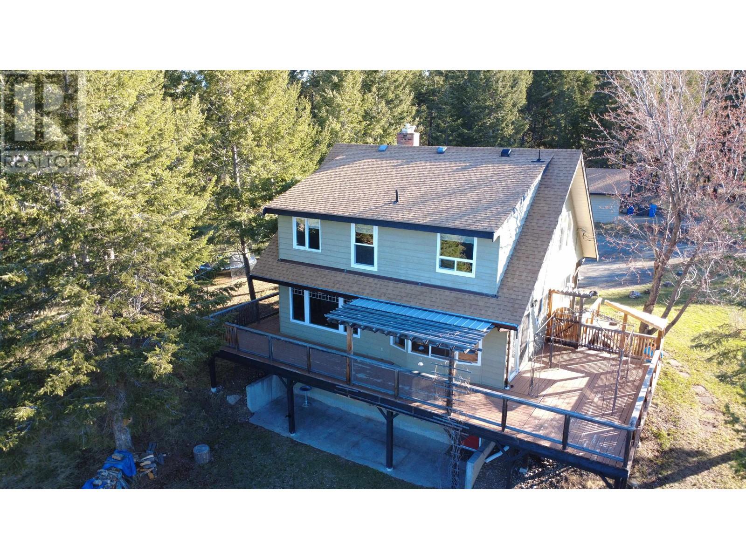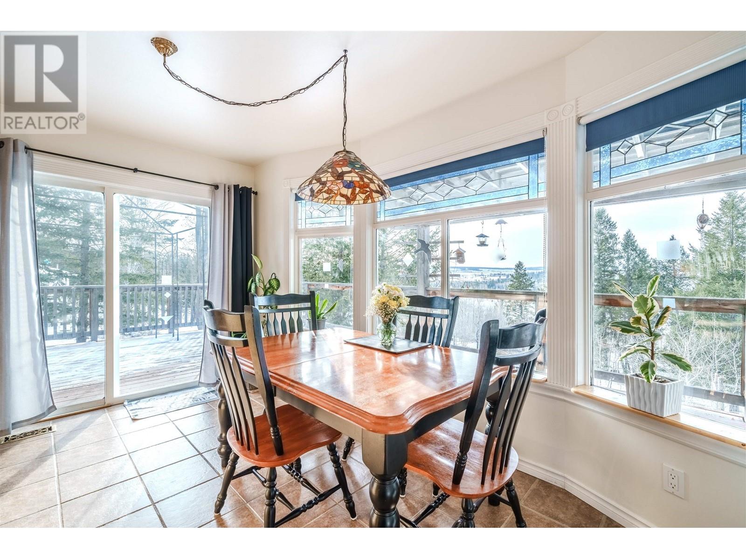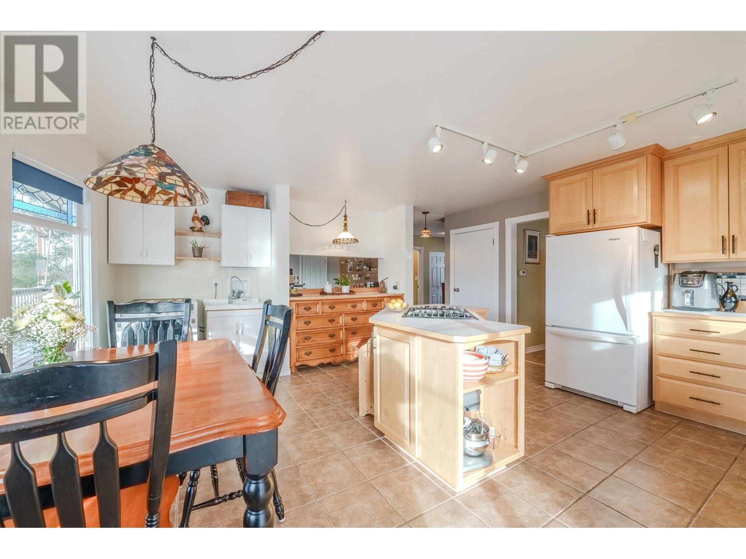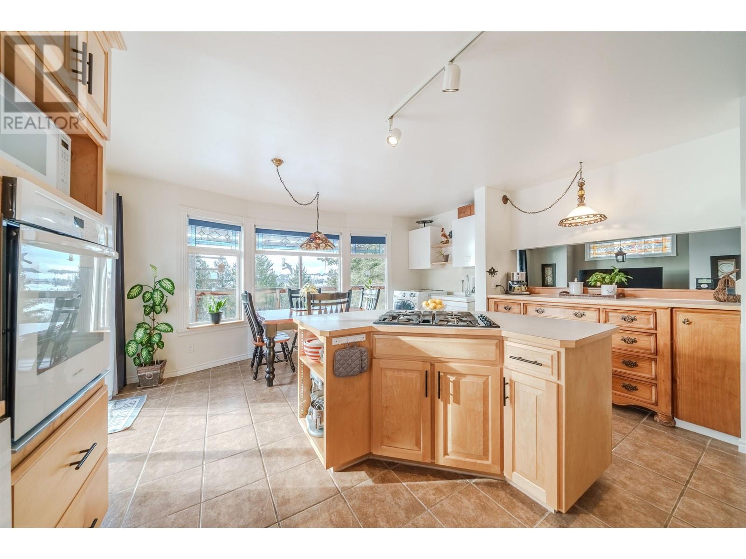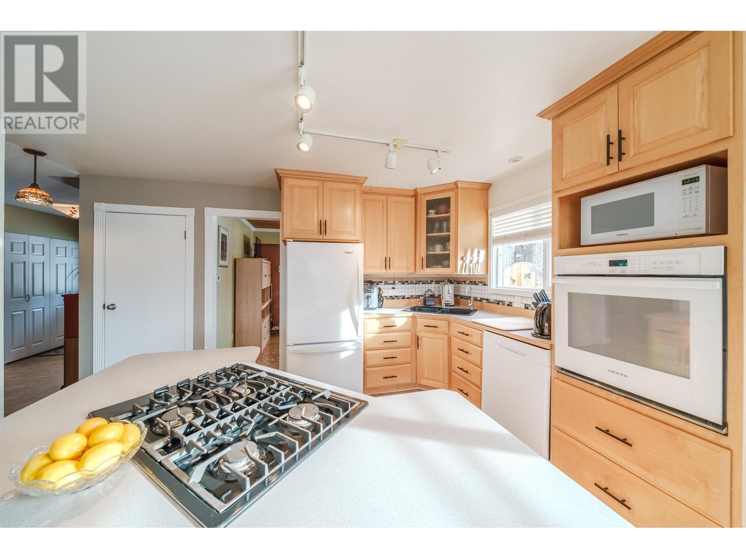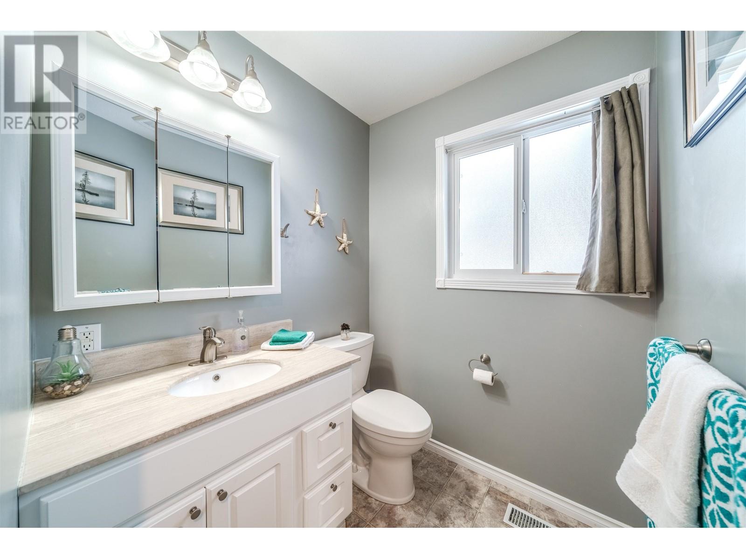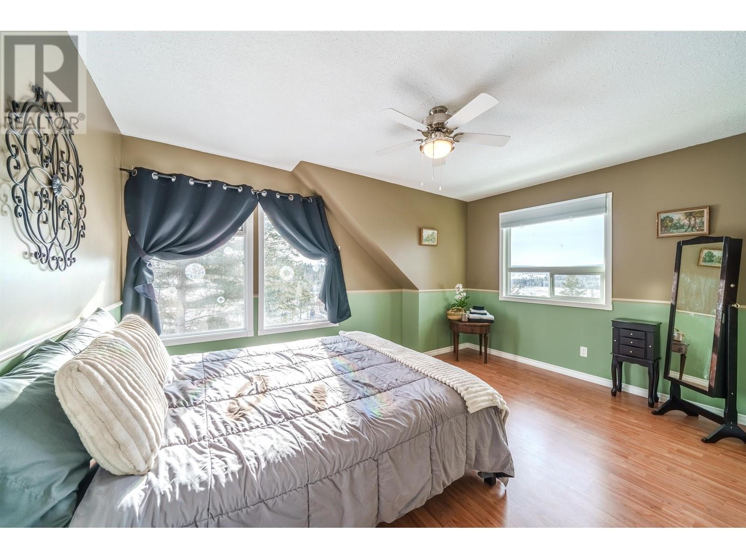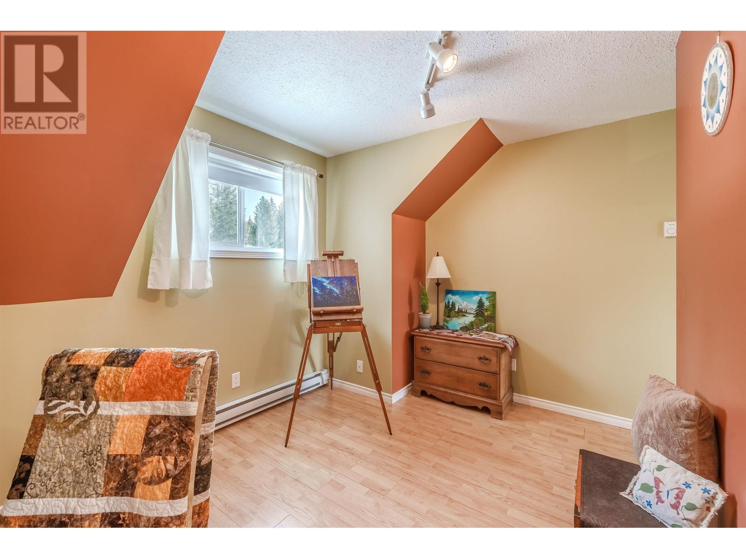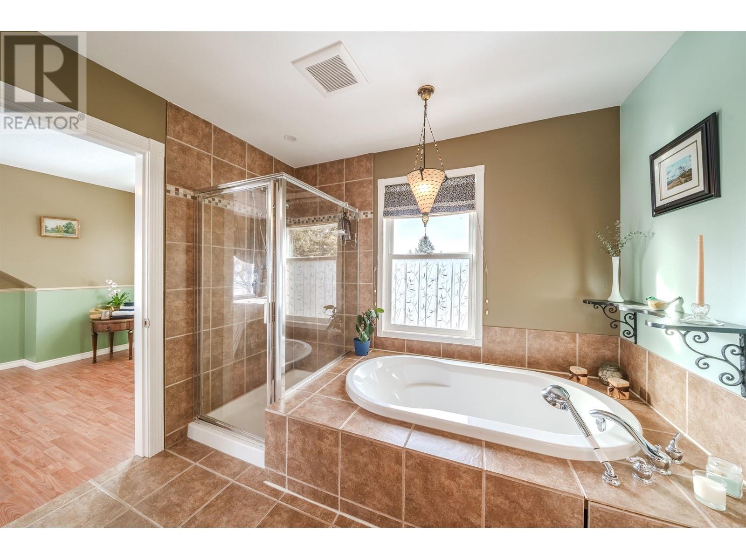4 Bedroom
2 Bathroom
2,042 ft2
Fireplace
Forced Air
$580,000
This 4 bedroom Cape Cod style home offers the perfect blend of comfort, and functional, ideal for family living. Views of Walker Valley with its rolling hills and grassland from the dining room, kitchen and the Deck. The kitchen features ample storage, custom built-ins, and a Jenn-Air cooktop, making it a delight for any home chef. The sunken living room invites you to relax by the cozy gas fireplace while taking in the breathtaking views. Upstairs, you'll find all four bedrooms, including a spa like bathroom. Step outside to a wraparound sundeck, perfect for outdoor entertaining or simply soaking in the surroundings. The property also includes a detached garage complete with power, heat and workbenches. The Greenhouse helps get the early jump on the garden season. (id:46156)
Property Details
|
MLS® Number
|
R2959830 |
|
Property Type
|
Single Family |
|
Structure
|
Workshop |
|
View Type
|
View |
Building
|
Bathroom Total
|
2 |
|
Bedrooms Total
|
4 |
|
Appliances
|
Washer/dryer Combo, Dishwasher, Refrigerator, Stove |
|
Basement Development
|
Partially Finished |
|
Basement Type
|
N/a (partially Finished) |
|
Constructed Date
|
1981 |
|
Construction Style Attachment
|
Detached |
|
Exterior Finish
|
Wood |
|
Fireplace Present
|
Yes |
|
Fireplace Total
|
1 |
|
Foundation Type
|
Concrete Perimeter |
|
Heating Fuel
|
Natural Gas |
|
Heating Type
|
Forced Air |
|
Roof Material
|
Asphalt Shingle |
|
Roof Style
|
Conventional |
|
Stories Total
|
3 |
|
Size Interior
|
2,042 Ft2 |
|
Type
|
House |
|
Utility Water
|
Municipal Water |
Parking
Land
|
Acreage
|
No |
|
Size Irregular
|
29620 |
|
Size Total
|
29620 Sqft |
|
Size Total Text
|
29620 Sqft |
Rooms
| Level |
Type |
Length |
Width |
Dimensions |
|
Above |
Primary Bedroom |
14 ft ,4 in |
10 ft ,6 in |
14 ft ,4 in x 10 ft ,6 in |
|
Above |
Bedroom 2 |
9 ft ,9 in |
14 ft |
9 ft ,9 in x 14 ft |
|
Above |
Bedroom 3 |
10 ft ,7 in |
14 ft ,2 in |
10 ft ,7 in x 14 ft ,2 in |
|
Above |
Bedroom 4 |
12 ft ,1 in |
9 ft |
12 ft ,1 in x 9 ft |
|
Basement |
Storage |
10 ft ,7 in |
10 ft ,6 in |
10 ft ,7 in x 10 ft ,6 in |
|
Basement |
Family Room |
15 ft ,9 in |
13 ft ,1 in |
15 ft ,9 in x 13 ft ,1 in |
|
Basement |
Workshop |
15 ft ,3 in |
15 ft ,7 in |
15 ft ,3 in x 15 ft ,7 in |
|
Basement |
Storage |
8 ft ,3 in |
5 ft ,1 in |
8 ft ,3 in x 5 ft ,1 in |
|
Main Level |
Living Room |
13 ft ,6 in |
15 ft ,9 in |
13 ft ,6 in x 15 ft ,9 in |
|
Main Level |
Kitchen |
9 ft ,9 in |
13 ft ,9 in |
9 ft ,9 in x 13 ft ,9 in |
|
Main Level |
Dining Room |
8 ft |
14 ft |
8 ft x 14 ft |
|
Main Level |
Office |
10 ft ,4 in |
10 ft ,9 in |
10 ft ,4 in x 10 ft ,9 in |
https://www.realtor.ca/real-estate/27838792/5012-block-drive-108-mile-ranch


