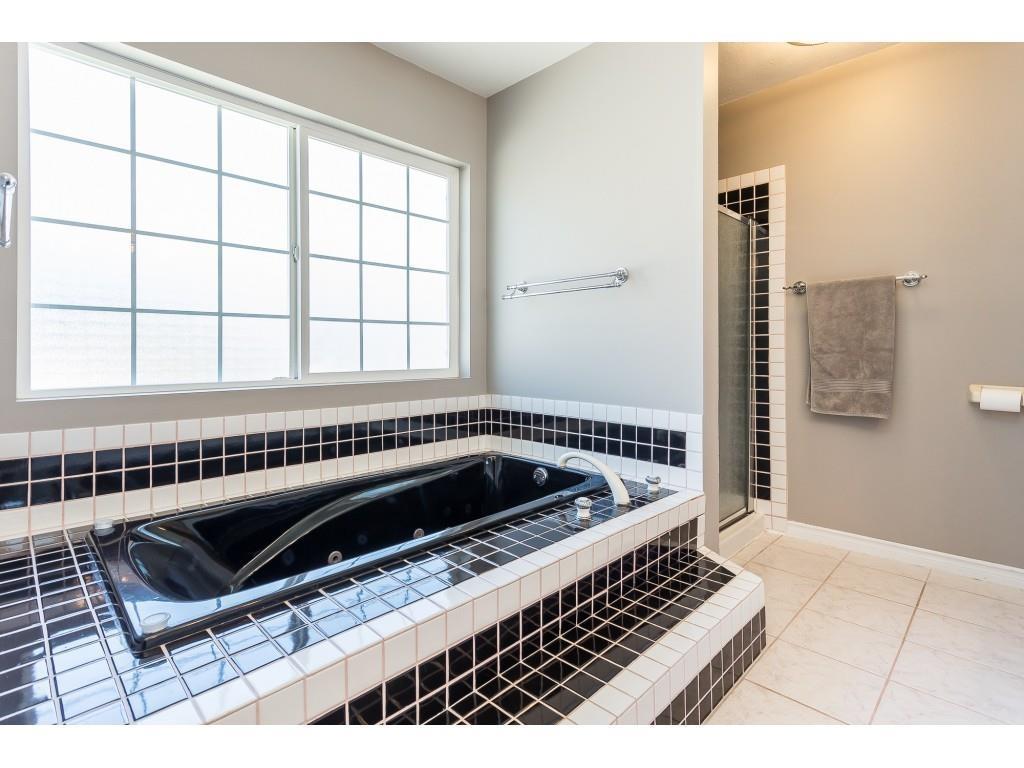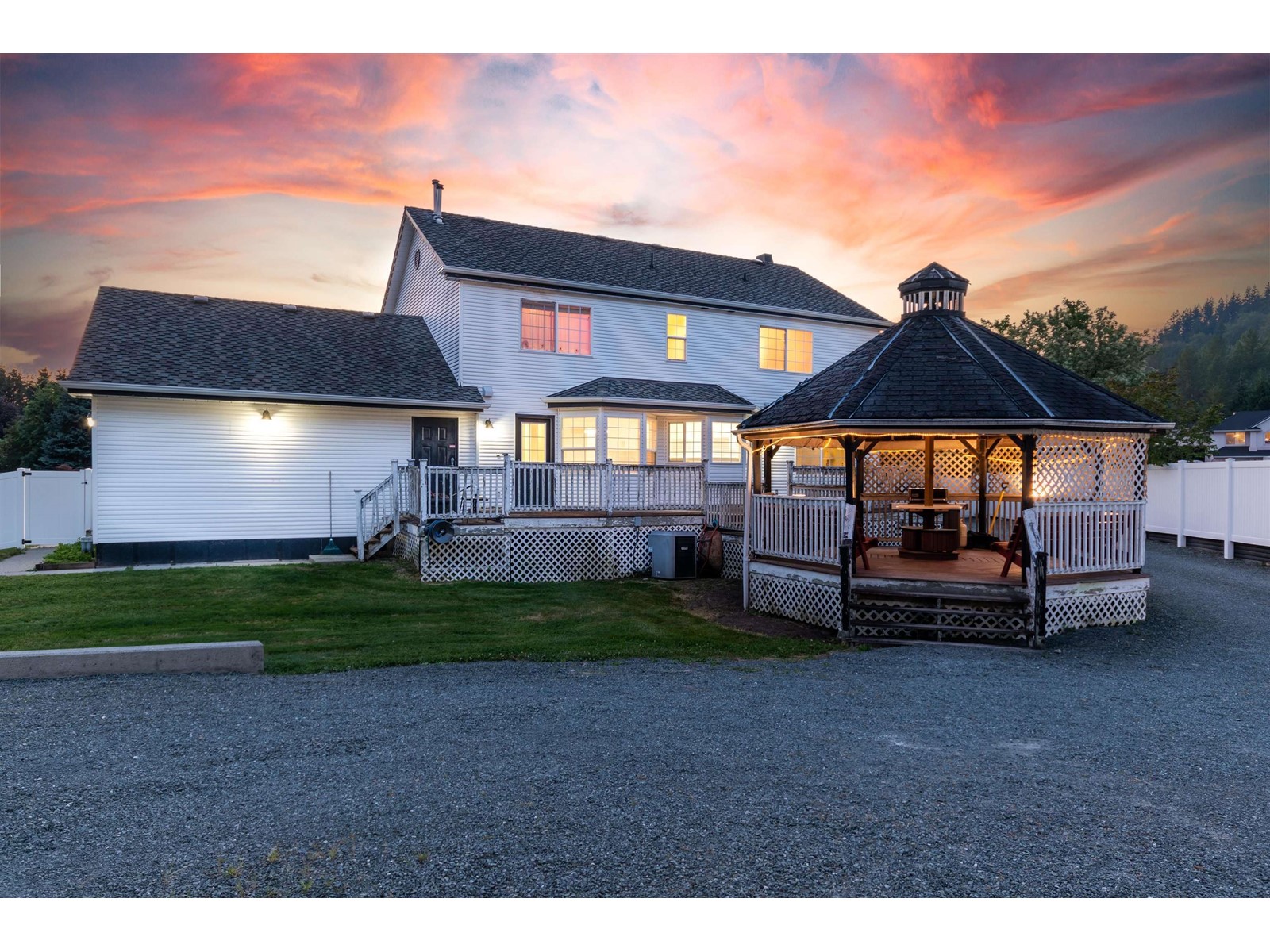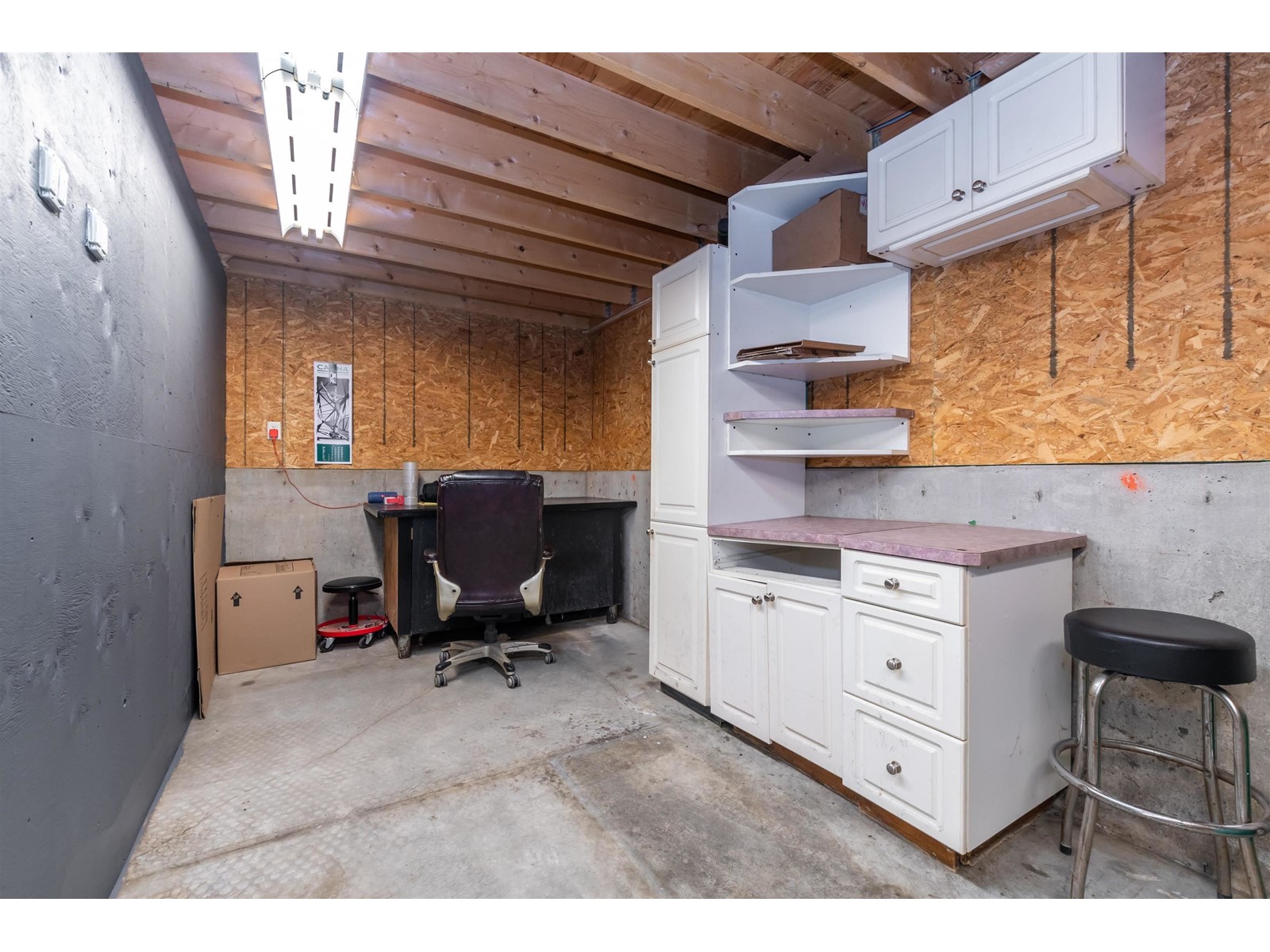3 Bedroom
3 Bathroom
3,338 ft2
Fireplace
Forced Air
$1,489,000
1/2 ACRE lot featuring 3,338 sq ft home w DETACHED 30x40 shop for UNDER 1.5 MILLION! This scenic location is surrounded by mountains and is walking distance to world famous fishing on the Vedder River. Updated main floor w/ newer flooring, paint, and BRIGHT BEAUTIFUL KITCHEN w/ SS appliances, quartz counters, & incredible views over the fenced yard. Massive back patio w gazebo. 3 bdrms UP, oversized primary w/ full ensuite & w.i. closet. Bsmt is fully finished & awaits your ideas. 1200 sq ft shop w/ 200 amp power and GATED access around the home + poured RV pad. This street of dreams is the perfect place to raise your family and invest some sweat equity! (id:46156)
Property Details
|
MLS® Number
|
R3000010 |
|
Property Type
|
Single Family |
|
Storage Type
|
Storage |
|
Structure
|
Workshop |
|
View Type
|
Mountain View |
Building
|
Bathroom Total
|
3 |
|
Bedrooms Total
|
3 |
|
Appliances
|
Washer, Dryer, Refrigerator, Stove, Dishwasher |
|
Basement Type
|
Full |
|
Constructed Date
|
1995 |
|
Construction Style Attachment
|
Detached |
|
Fireplace Present
|
Yes |
|
Fireplace Total
|
1 |
|
Heating Fuel
|
Natural Gas |
|
Heating Type
|
Forced Air |
|
Stories Total
|
2 |
|
Size Interior
|
3,338 Ft2 |
|
Type
|
House |
Parking
Land
|
Acreage
|
No |
|
Size Frontage
|
84 Ft |
|
Size Irregular
|
0.46 |
|
Size Total
|
0.46 Ac |
|
Size Total Text
|
0.46 Ac |
Rooms
| Level |
Type |
Length |
Width |
Dimensions |
|
Above |
Primary Bedroom |
12 ft ,3 in |
22 ft ,2 in |
12 ft ,3 in x 22 ft ,2 in |
|
Above |
Bedroom 2 |
12 ft ,3 in |
12 ft ,7 in |
12 ft ,3 in x 12 ft ,7 in |
|
Above |
Bedroom 3 |
14 ft ,1 in |
13 ft ,8 in |
14 ft ,1 in x 13 ft ,8 in |
|
Basement |
Den |
12 ft ,3 in |
14 ft ,5 in |
12 ft ,3 in x 14 ft ,5 in |
|
Basement |
Storage |
12 ft ,7 in |
16 ft ,2 in |
12 ft ,7 in x 16 ft ,2 in |
|
Basement |
Den |
16 ft ,3 in |
12 ft ,3 in |
16 ft ,3 in x 12 ft ,3 in |
|
Basement |
Storage |
10 ft ,6 in |
10 ft |
10 ft ,6 in x 10 ft |
|
Basement |
Laundry Room |
10 ft ,3 in |
6 ft ,6 in |
10 ft ,3 in x 6 ft ,6 in |
|
Basement |
Utility Room |
3 ft ,4 in |
3 ft ,8 in |
3 ft ,4 in x 3 ft ,8 in |
|
Main Level |
Foyer |
11 ft ,4 in |
12 ft ,6 in |
11 ft ,4 in x 12 ft ,6 in |
|
Main Level |
Living Room |
12 ft ,3 in |
16 ft ,3 in |
12 ft ,3 in x 16 ft ,3 in |
|
Main Level |
Family Room |
14 ft ,5 in |
16 ft ,2 in |
14 ft ,5 in x 16 ft ,2 in |
|
Main Level |
Eating Area |
8 ft ,1 in |
12 ft ,2 in |
8 ft ,1 in x 12 ft ,2 in |
|
Main Level |
Dining Room |
12 ft ,1 in |
100 ft |
12 ft ,1 in x 100 ft |
|
Main Level |
Mud Room |
7 ft ,7 in |
7 ft |
7 ft ,7 in x 7 ft |
https://www.realtor.ca/real-estate/28277077/5012-whitewater-place-chilliwack-river-valley-chilliwack






































