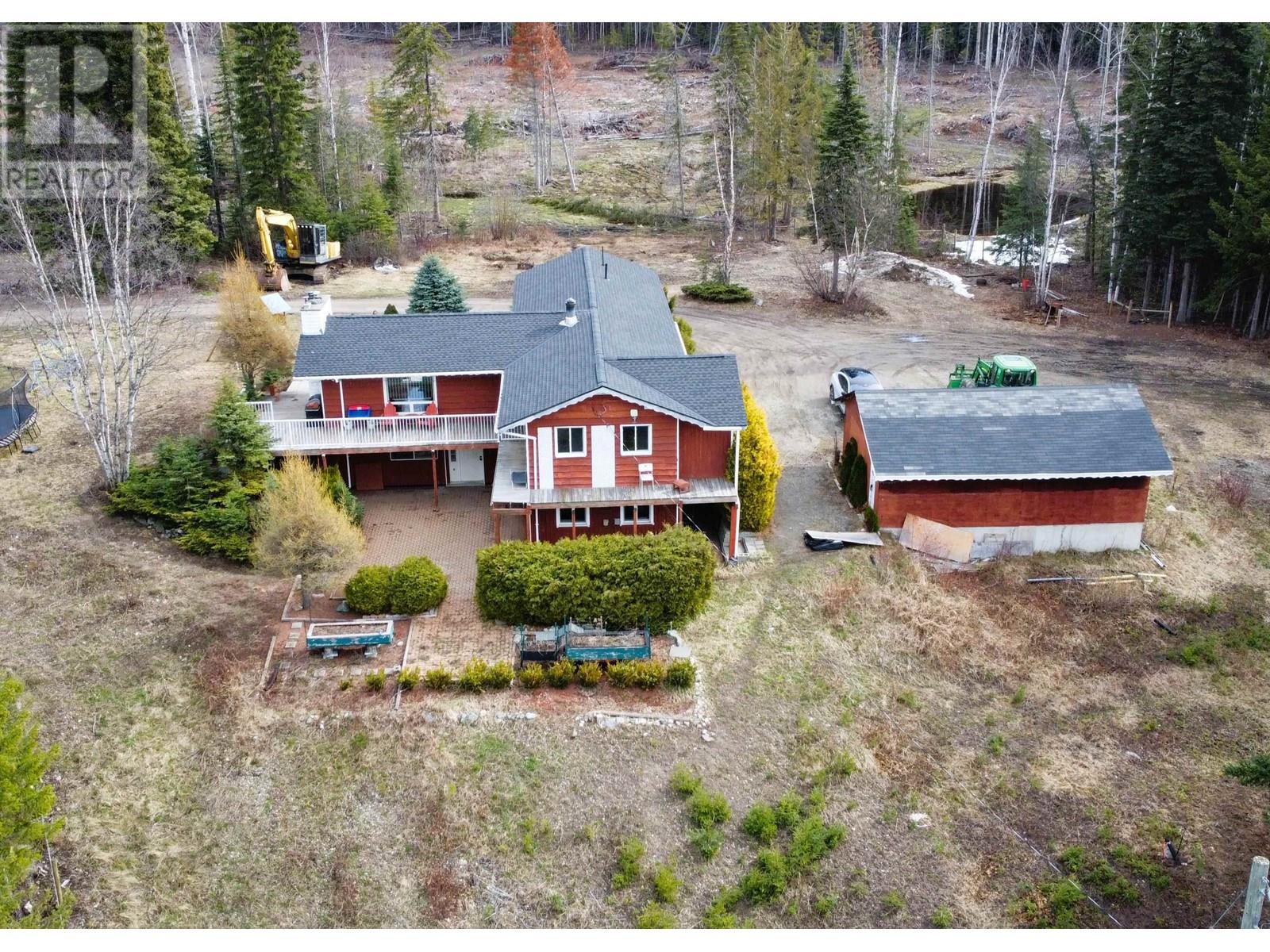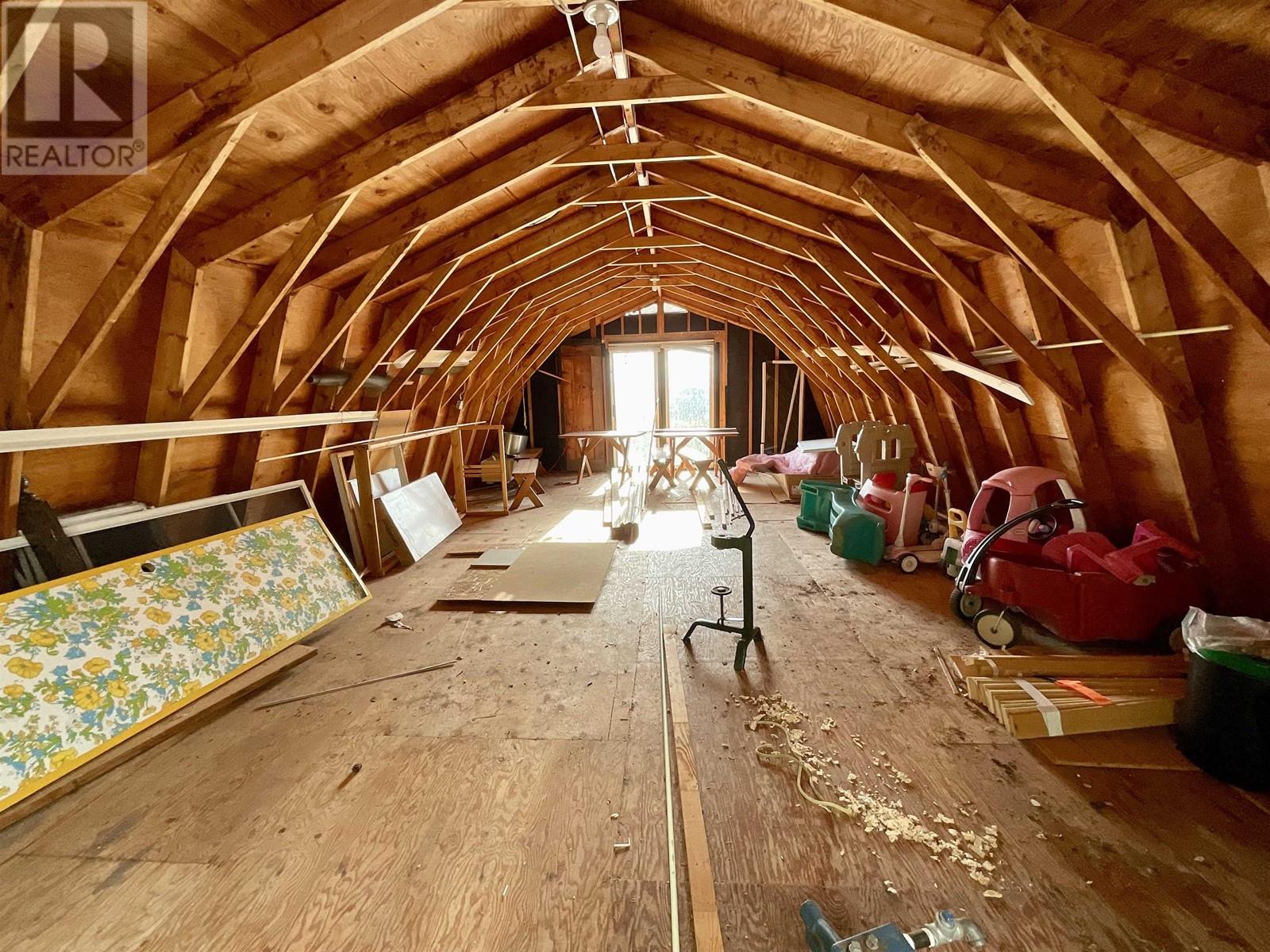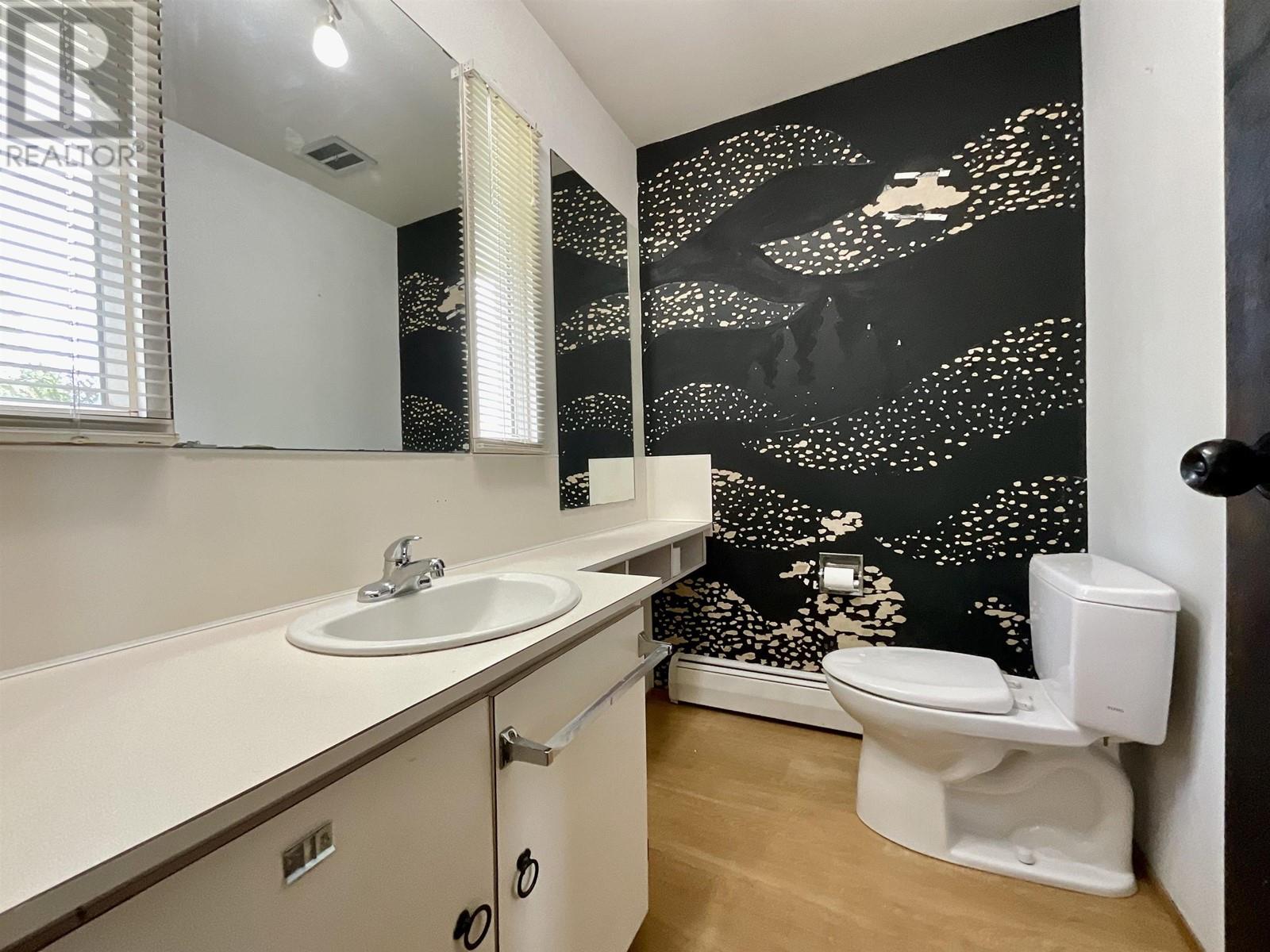4 Bedroom
3 Bathroom
3,048 ft2
Fireplace
Hot Water
Acreage
$775,000
Dream Country Living on Two Titles! Enjoy peaceful country living just 15 minutes from downtown Quesnel on this stunning 144-acre property. This spacious 4-bedroom, 3-bathroom home features an newly updated open-concept kitchen and living area with breathtaking valley views. Property highlights include; Three-bay detached garage, Barn with upper bonus space – could be a great guest suite or a little artist studio, Cattle cover with power & lighting, Cattle Pond with well house, newly fenced & partially cleared fields – great for livestock or expansion. Whether you're dreaming of a hobby farm, a multi-generational homestead, or just more space and serenity, this property offers endless potential in a beautiful setting! Contact us today to book your showing. (id:46156)
Property Details
|
MLS® Number
|
R2989200 |
|
Property Type
|
Single Family |
|
View Type
|
View, Valley View |
Building
|
Bathroom Total
|
3 |
|
Bedrooms Total
|
4 |
|
Amenities
|
Fireplace(s) |
|
Appliances
|
Dryer, Washer, Refrigerator, Stove |
|
Basement Development
|
Finished |
|
Basement Type
|
Full (finished) |
|
Constructed Date
|
1974 |
|
Construction Style Attachment
|
Detached |
|
Exterior Finish
|
Wood |
|
Fireplace Present
|
Yes |
|
Fireplace Total
|
2 |
|
Foundation Type
|
Concrete Perimeter |
|
Heating Fuel
|
Pellet |
|
Heating Type
|
Hot Water |
|
Roof Material
|
Asphalt Shingle |
|
Roof Style
|
Conventional |
|
Stories Total
|
2 |
|
Size Interior
|
3,048 Ft2 |
|
Type
|
House |
Parking
Land
|
Acreage
|
Yes |
|
Size Irregular
|
144 |
|
Size Total
|
144 Ac |
|
Size Total Text
|
144 Ac |
Rooms
| Level |
Type |
Length |
Width |
Dimensions |
|
Lower Level |
Storage |
14 ft ,6 in |
13 ft ,3 in |
14 ft ,6 in x 13 ft ,3 in |
|
Lower Level |
Storage |
11 ft ,4 in |
5 ft ,9 in |
11 ft ,4 in x 5 ft ,9 in |
|
Lower Level |
Recreational, Games Room |
29 ft |
43 ft ,1 in |
29 ft x 43 ft ,1 in |
|
Lower Level |
Utility Room |
11 ft ,4 in |
10 ft ,3 in |
11 ft ,4 in x 10 ft ,3 in |
|
Lower Level |
Bedroom 4 |
11 ft ,4 in |
9 ft ,5 in |
11 ft ,4 in x 9 ft ,5 in |
|
Lower Level |
Laundry Room |
14 ft ,1 in |
14 ft ,2 in |
14 ft ,1 in x 14 ft ,2 in |
|
Main Level |
Mud Room |
5 ft ,6 in |
13 ft ,8 in |
5 ft ,6 in x 13 ft ,8 in |
|
Main Level |
Kitchen |
15 ft ,3 in |
22 ft ,7 in |
15 ft ,3 in x 22 ft ,7 in |
|
Main Level |
Living Room |
28 ft ,8 in |
15 ft ,7 in |
28 ft ,8 in x 15 ft ,7 in |
|
Main Level |
Bedroom 2 |
11 ft ,1 in |
10 ft ,6 in |
11 ft ,1 in x 10 ft ,6 in |
|
Main Level |
Bedroom 3 |
12 ft ,3 in |
10 ft ,2 in |
12 ft ,3 in x 10 ft ,2 in |
|
Main Level |
Primary Bedroom |
13 ft ,7 in |
13 ft ,5 in |
13 ft ,7 in x 13 ft ,5 in |
https://www.realtor.ca/real-estate/28157587/5014-browning-road-quesnel





































