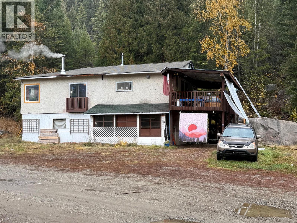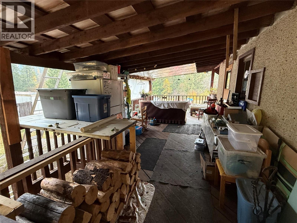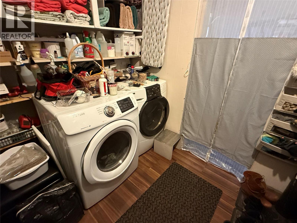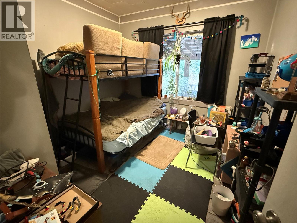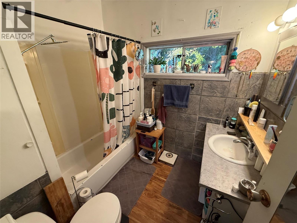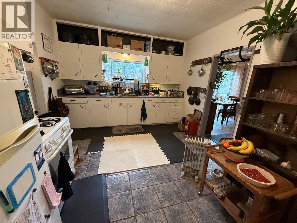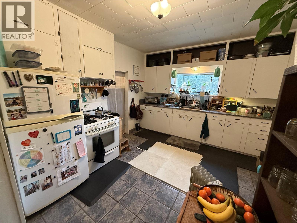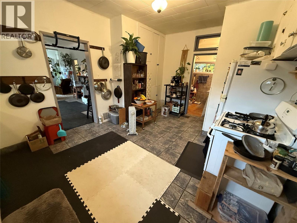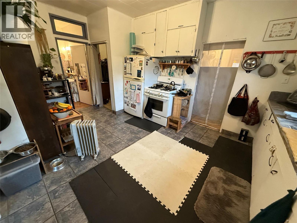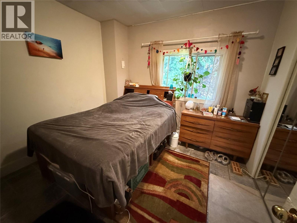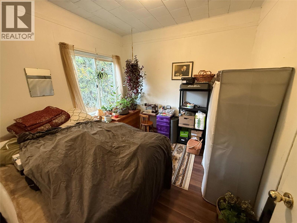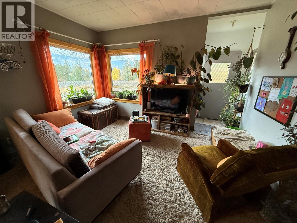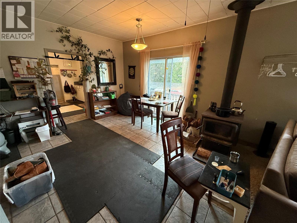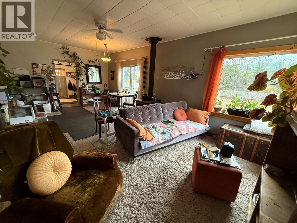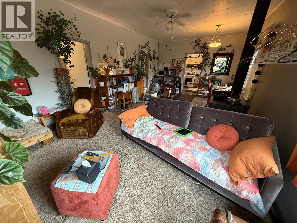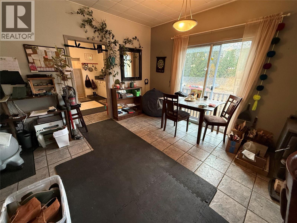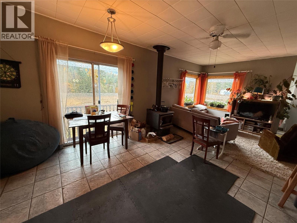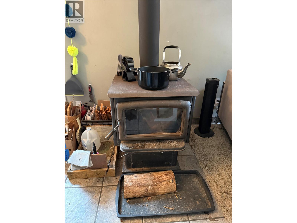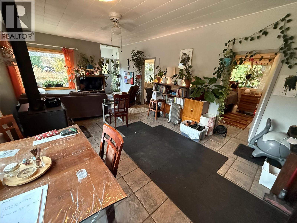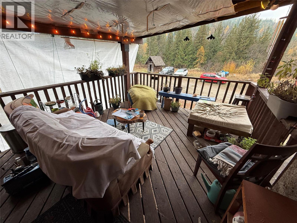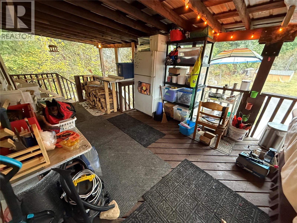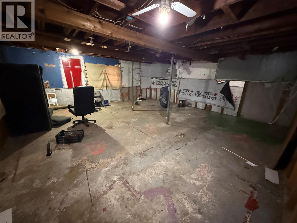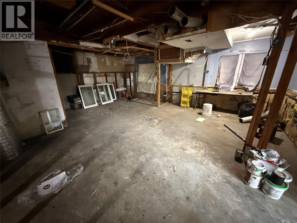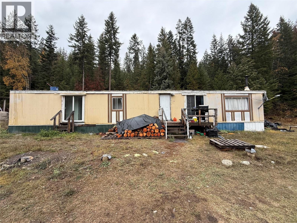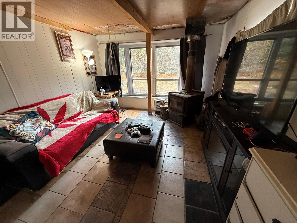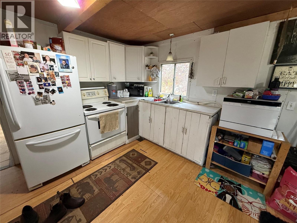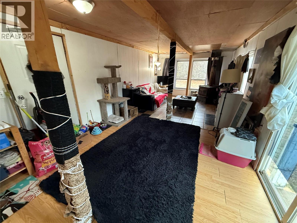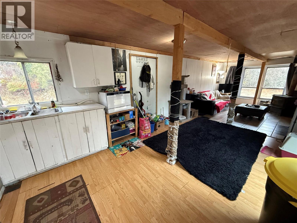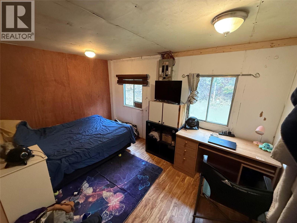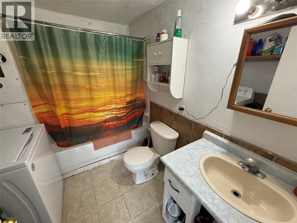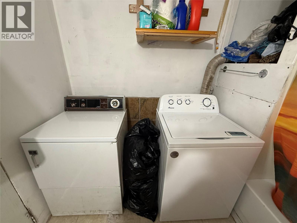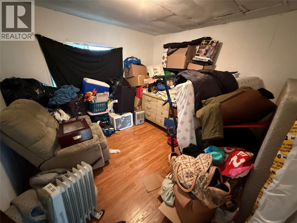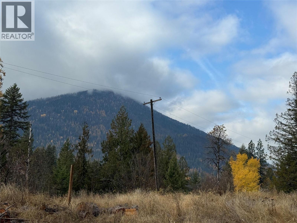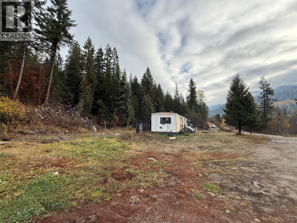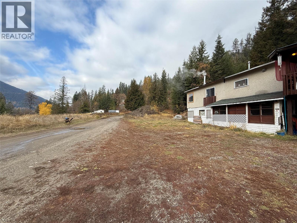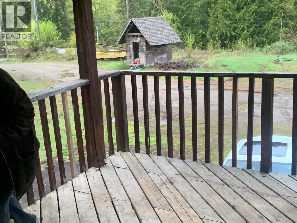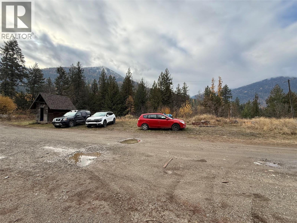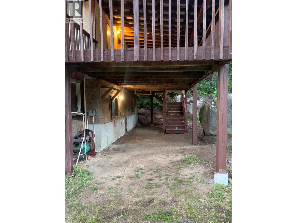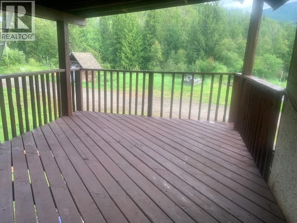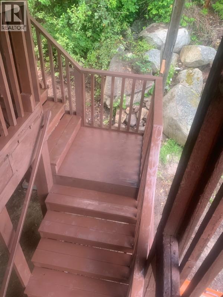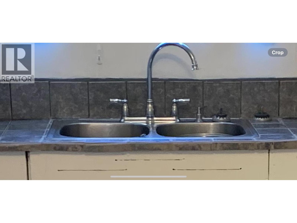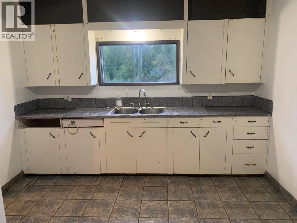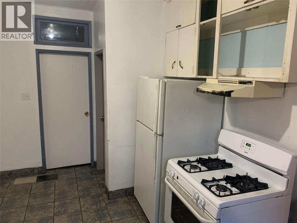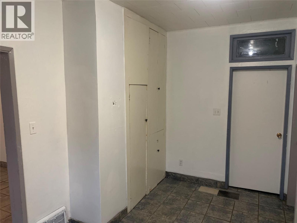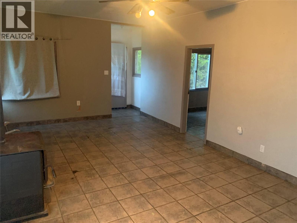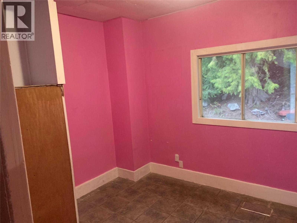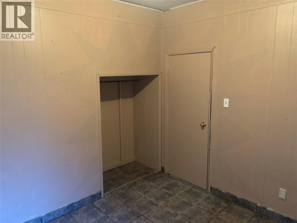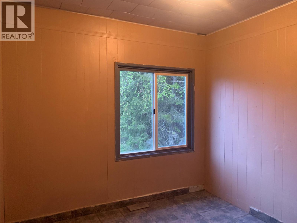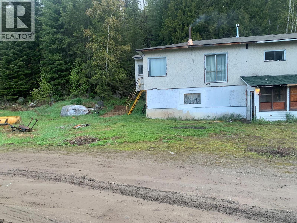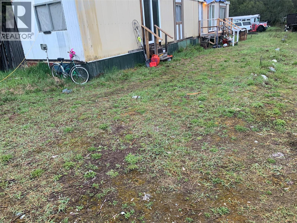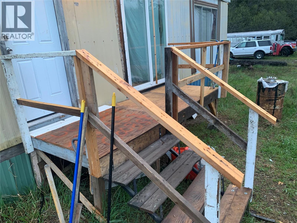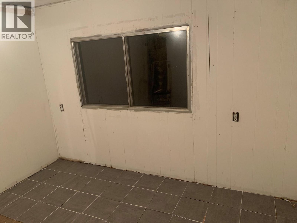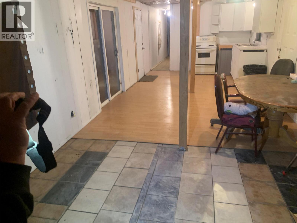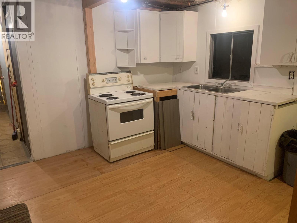5 Bedroom
2 Bathroom
922 ft2
Bungalow
Stove
Acreage
$349,900
Escape to the peaceful beauty of the West Kootenays with this versatile 2.36-acre property, perfectly positioned just outside Salmo, and a short drive to Fruitvale or minutes. The main home is a raised bungalow featuring 3 bedrooms and 1 bathroom, with some newer windows and plenty of natural light. The basement walks out and is unfinished, offering a fantastic opportunity to create a suite or additional living space. Adding to the possibilities, there’s also a cozy 2-bedroom, 1-bathroom mobile home on the property — both homes are heated with wood stoves, making them warm and inviting through the seasons. Enjoy stunning views, plenty of space, and the flexibility to suit your lifestyle — whether that’s expanding, hosting family, or exploring income potential. With easy access to Salmo’s amenities and just a short drive to Fruitvale and Trail, this property combines convenience, privacy, and opportunity. Don’t miss your chance to create your own slice of Kootenay paradise! (id:46156)
Property Details
|
MLS® Number
|
10367193 |
|
Property Type
|
Single Family |
|
Neigbourhood
|
Village of Salmo |
Building
|
Bathroom Total
|
2 |
|
Bedrooms Total
|
5 |
|
Architectural Style
|
Bungalow |
|
Construction Style Attachment
|
Detached |
|
Heating Fuel
|
Wood |
|
Heating Type
|
Stove |
|
Stories Total
|
1 |
|
Size Interior
|
922 Ft2 |
|
Type
|
House |
|
Utility Water
|
Creek/stream, Licensed, See Remarks |
Parking
Land
|
Acreage
|
Yes |
|
Size Irregular
|
2.36 |
|
Size Total
|
2.36 Ac|1 - 5 Acres |
|
Size Total Text
|
2.36 Ac|1 - 5 Acres |
Rooms
| Level |
Type |
Length |
Width |
Dimensions |
|
Main Level |
Bedroom |
|
|
11'4'' x 10'11'' |
|
Main Level |
Full Bathroom |
|
|
Measurements not available |
|
Main Level |
Primary Bedroom |
|
|
13'1'' x 8'8'' |
|
Main Level |
Living Room |
|
|
21'2'' x 11'5'' |
|
Main Level |
Kitchen |
|
|
11'5'' x 9'2'' |
|
Main Level |
Other |
|
|
12' x 7'2'' |
|
Main Level |
Bedroom |
|
|
9'8'' x 10'1'' |
|
Main Level |
Bedroom |
|
|
9'8'' x 10'10'' |
|
Main Level |
Full Bathroom |
|
|
Measurements not available |
|
Main Level |
Primary Bedroom |
|
|
10'1'' x 10'9'' |
|
Main Level |
Living Room |
|
|
13'1'' x 13' |
|
Main Level |
Dining Room |
|
|
13'1'' x 9'4'' |
|
Main Level |
Kitchen |
|
|
16'3'' x 11'7'' |
https://www.realtor.ca/real-estate/29055244/5015-erie-ross-spur-road-salmo-village-of-salmo


