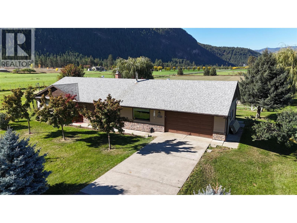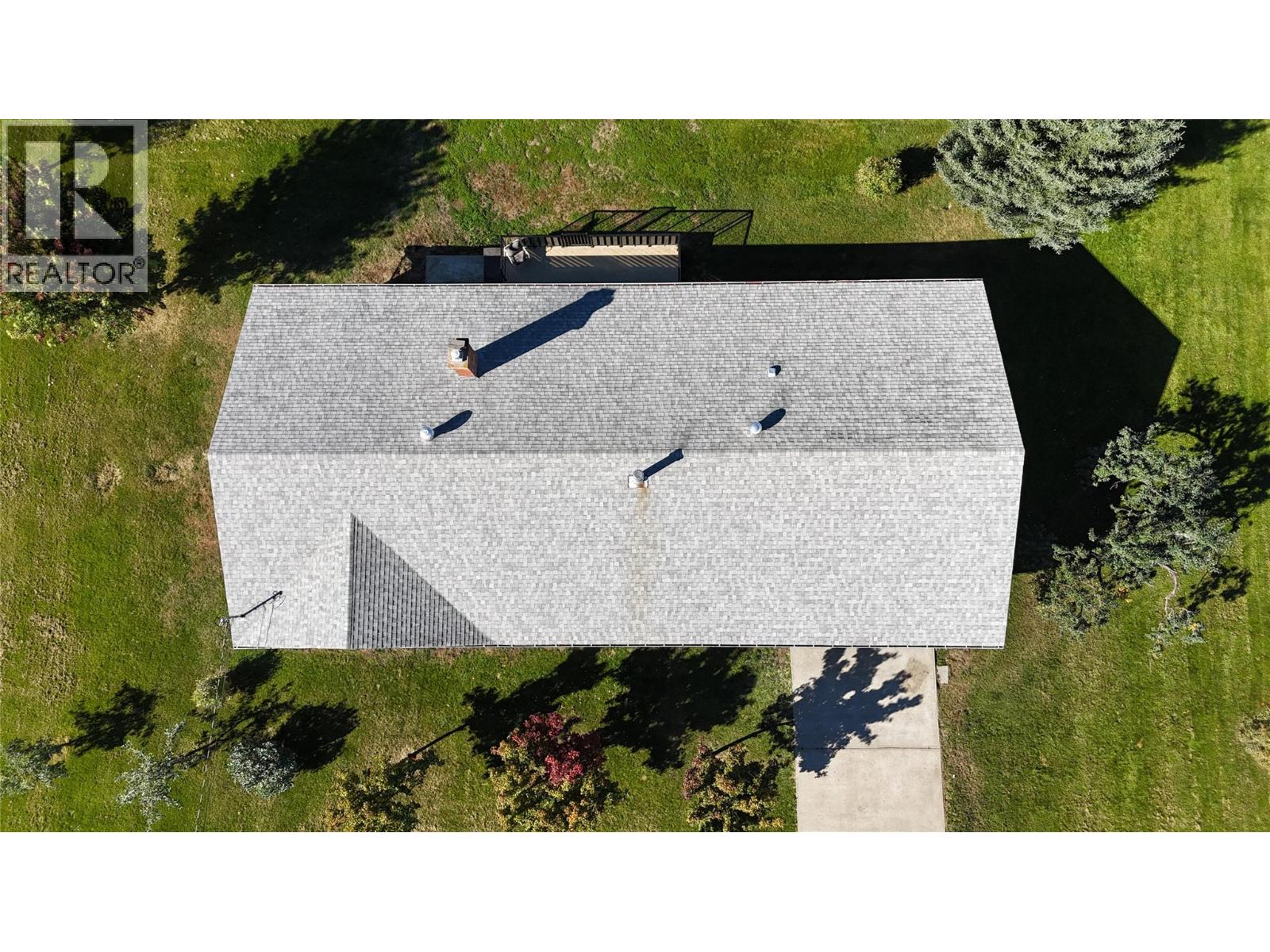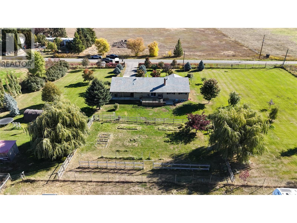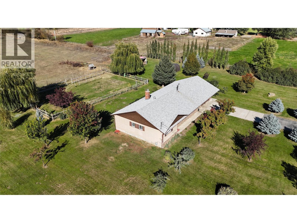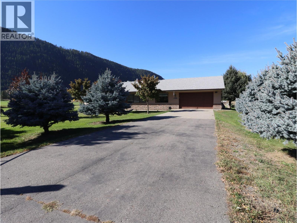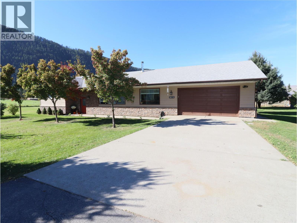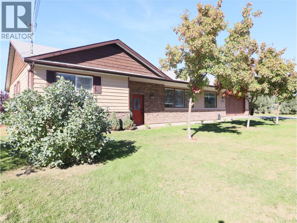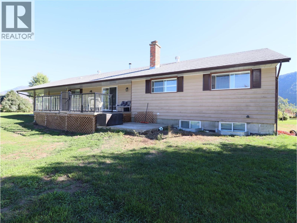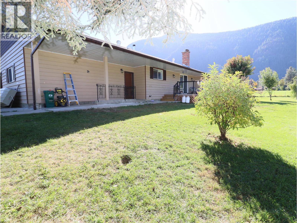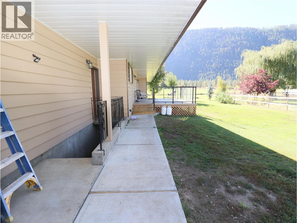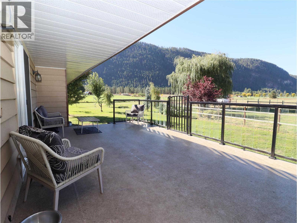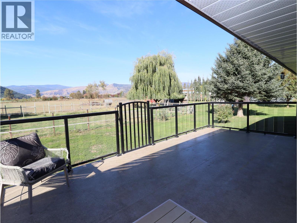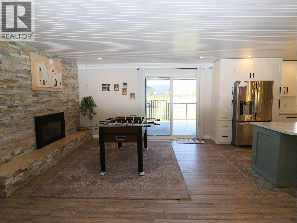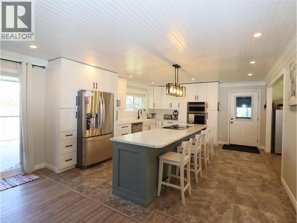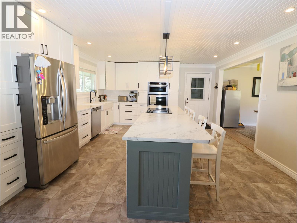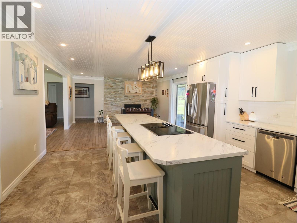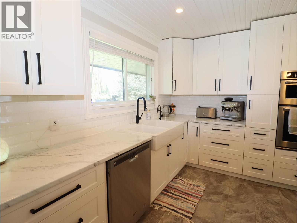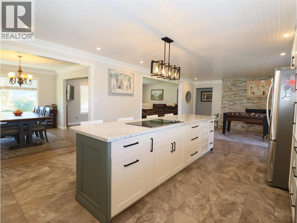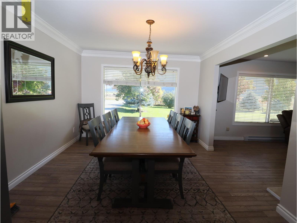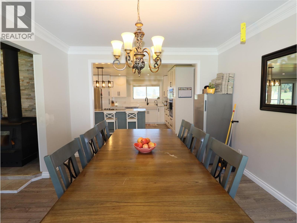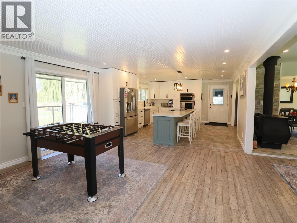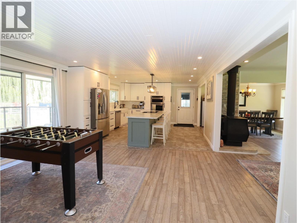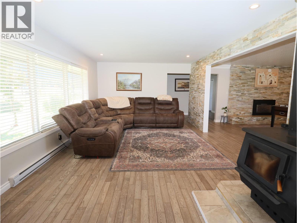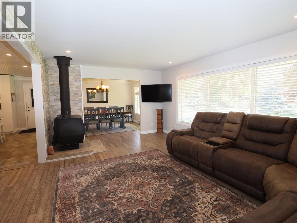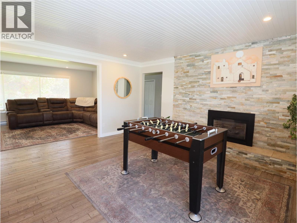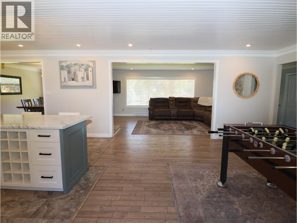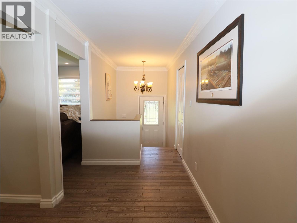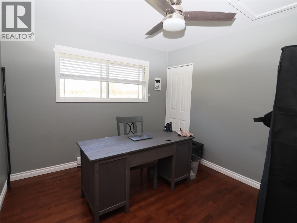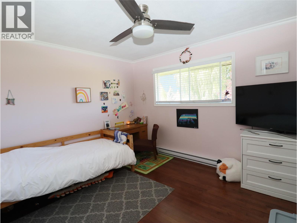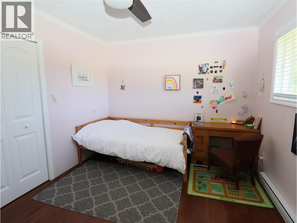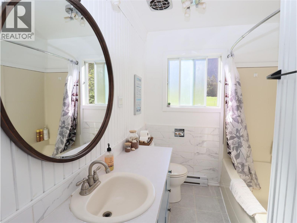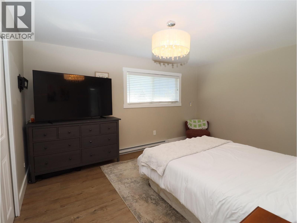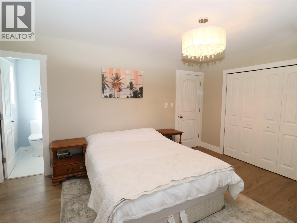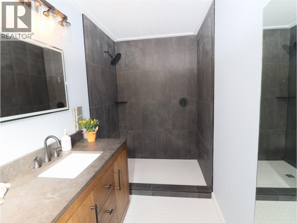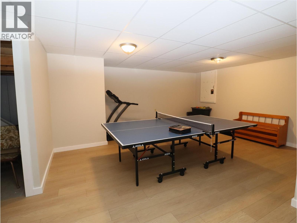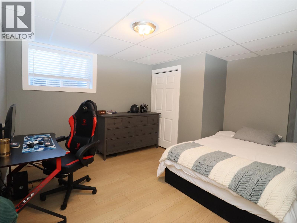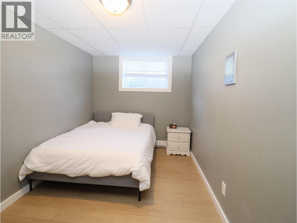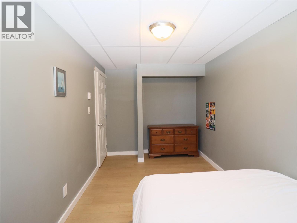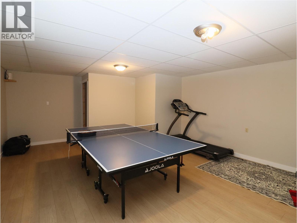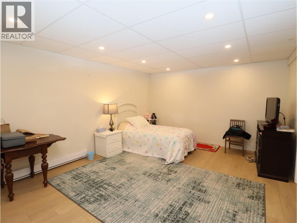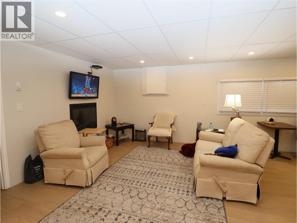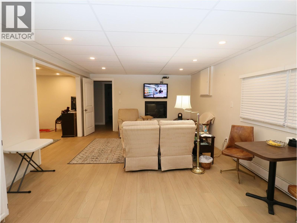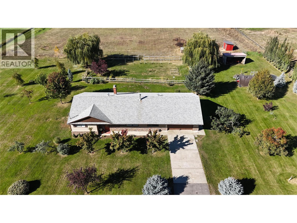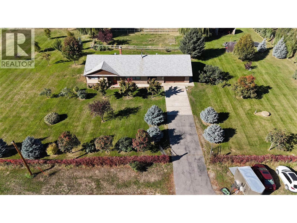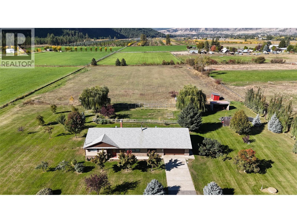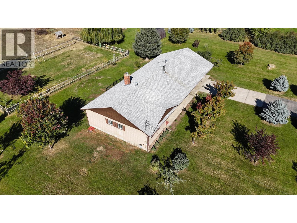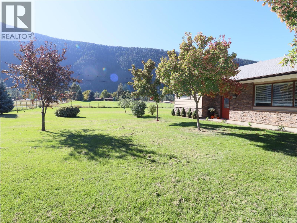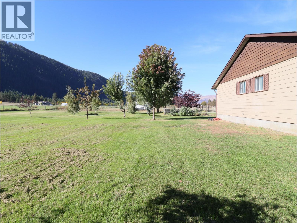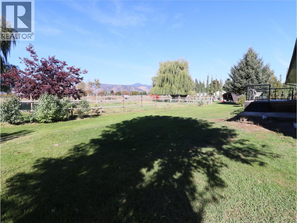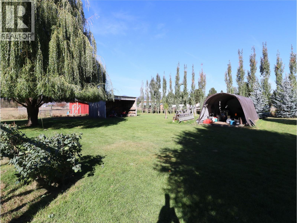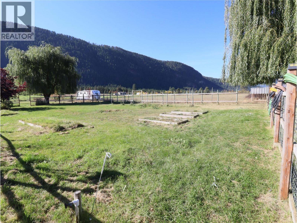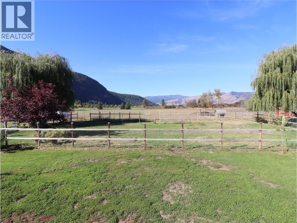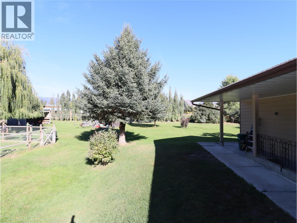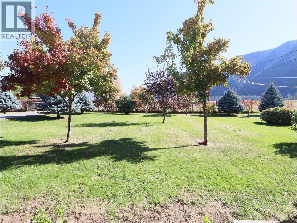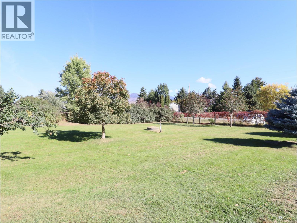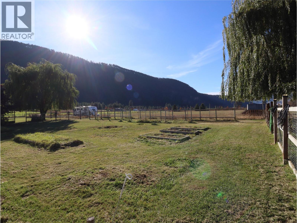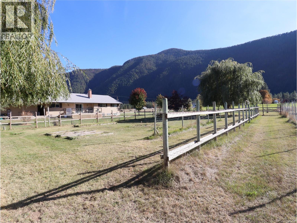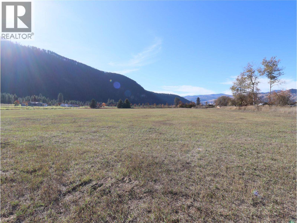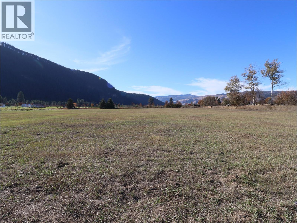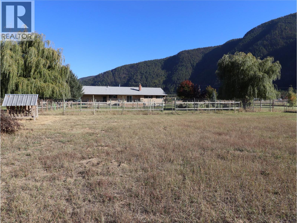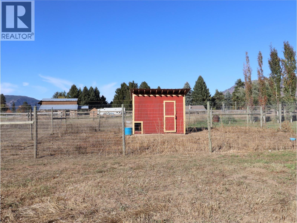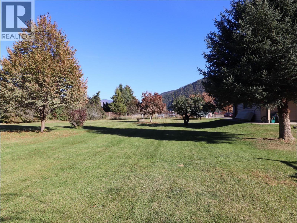5 Bedroom
3 Bathroom
3,608 ft2
Ranch
Fireplace
Baseboard Heaters, Forced Air, Stove, See Remarks
Acreage
$849,000
An incredible home and property! This 5 bed 3 bath rancher with suite sits on 5 farmable and fenced acres! This incredibly spacious home has been tastefully renovated. The bright, modern kitchen has plenty of storage and an expansive view of the back garden and property. The open concept layout is great for entertaining with the spacious dining room and formal living room off the kitchen. Multiple fireplaces add to the cozy feel throughout, featuring custom light stone masonry. The master bedroom features a recently renovated full ensuite bath with a new shower and floors. The full basement has a separate entrance with a studio apartment suite, perfect for an in law suite! The property features a fenced garden, chicken coop, storage shed, multiple fruit trees and bushes (plum, apple, cherry, blackberry and raspberry), fenced pasture, and an irrigation well ready to be hooked up. Call your agent to view today! (id:46156)
Property Details
|
MLS® Number
|
10364942 |
|
Property Type
|
Single Family |
|
Neigbourhood
|
Grand Forks Rural |
|
Parking Space Total
|
2 |
Building
|
Bathroom Total
|
3 |
|
Bedrooms Total
|
5 |
|
Appliances
|
Range, Refrigerator, Dishwasher, Washer |
|
Architectural Style
|
Ranch |
|
Basement Type
|
Full |
|
Constructed Date
|
1980 |
|
Construction Style Attachment
|
Detached |
|
Exterior Finish
|
Stone, Wood |
|
Fireplace Fuel
|
Gas,wood |
|
Fireplace Present
|
Yes |
|
Fireplace Total
|
3 |
|
Fireplace Type
|
Unknown,conventional |
|
Flooring Type
|
Carpeted, Hardwood, Tile, Vinyl |
|
Heating Fuel
|
Electric, Wood |
|
Heating Type
|
Baseboard Heaters, Forced Air, Stove, See Remarks |
|
Roof Material
|
Asphalt Shingle |
|
Roof Style
|
Unknown |
|
Stories Total
|
1 |
|
Size Interior
|
3,608 Ft2 |
|
Type
|
House |
|
Utility Water
|
Irrigation District |
Parking
Land
|
Acreage
|
Yes |
|
Sewer
|
Septic Tank |
|
Size Irregular
|
5.01 |
|
Size Total
|
5.01 Ac|5 - 10 Acres |
|
Size Total Text
|
5.01 Ac|5 - 10 Acres |
Rooms
| Level |
Type |
Length |
Width |
Dimensions |
|
Basement |
Den |
|
|
22'0'' x 13'0'' |
|
Basement |
Recreation Room |
|
|
22'0'' x 22'0'' |
|
Basement |
4pc Bathroom |
|
|
Measurements not available |
|
Basement |
Bedroom |
|
|
12'0'' x 14'0'' |
|
Basement |
Bedroom |
|
|
8'0'' x 15'0'' |
|
Basement |
Living Room |
|
|
14'0'' x 28'0'' |
|
Main Level |
4pc Ensuite Bath |
|
|
Measurements not available |
|
Main Level |
Primary Bedroom |
|
|
11'7'' x 14'9'' |
|
Main Level |
4pc Bathroom |
|
|
Measurements not available |
|
Main Level |
Bedroom |
|
|
10'2'' x 11'9'' |
|
Main Level |
Bedroom |
|
|
10'1'' x 10'1'' |
|
Main Level |
Family Room |
|
|
14'9'' x 14'1'' |
|
Main Level |
Dining Room |
|
|
11'1'' x 12'6'' |
|
Main Level |
Living Room |
|
|
18'9'' x 12'5'' |
|
Main Level |
Kitchen |
|
|
14'9'' x 15'8'' |
https://www.realtor.ca/real-estate/28950258/5015-siminoff-road-grand-forks-grand-forks-rural


