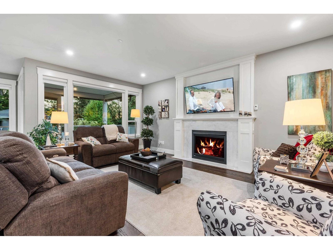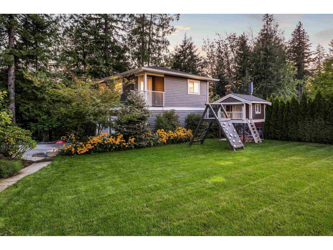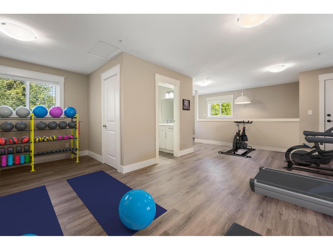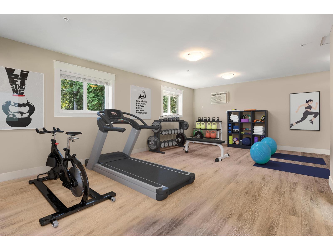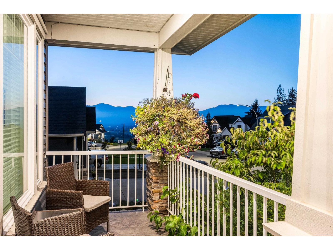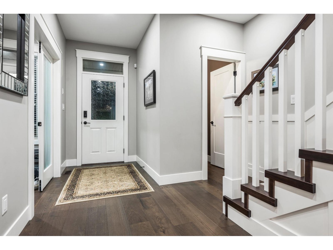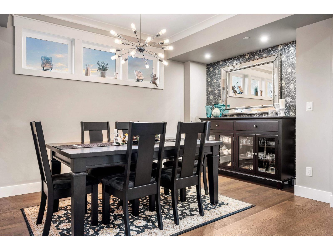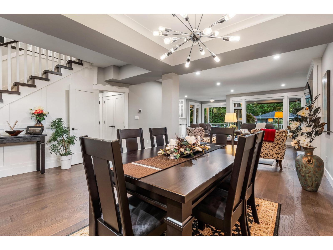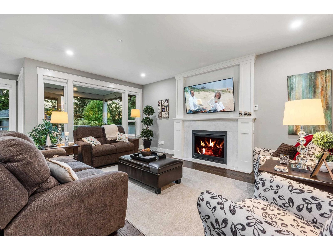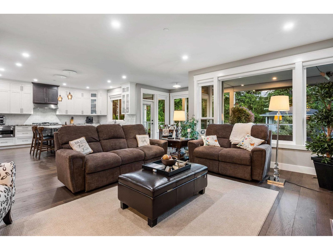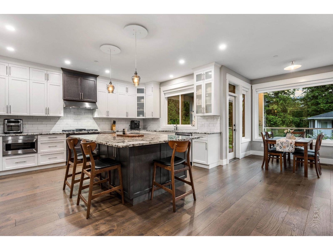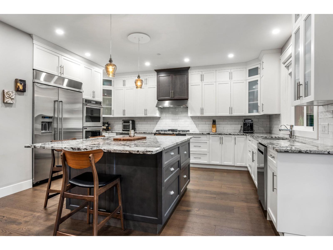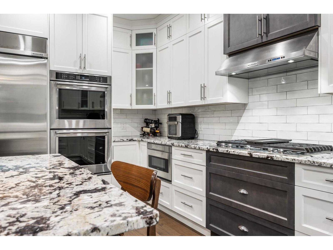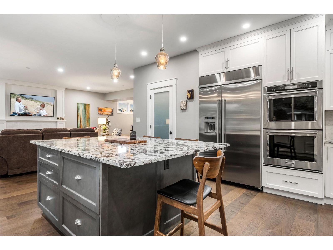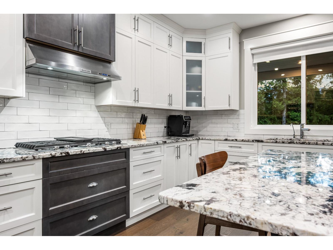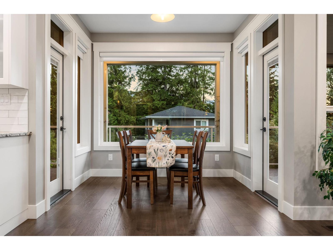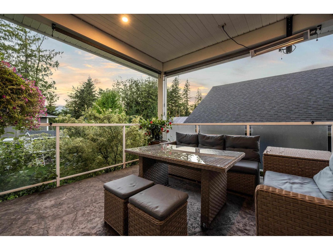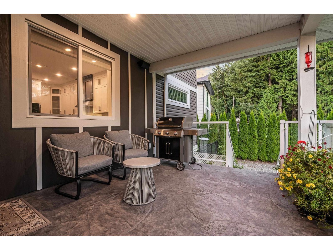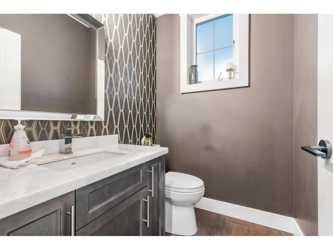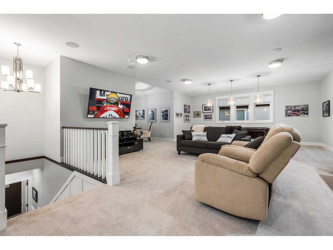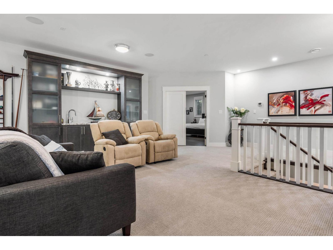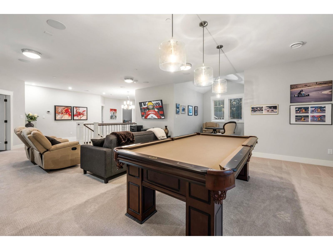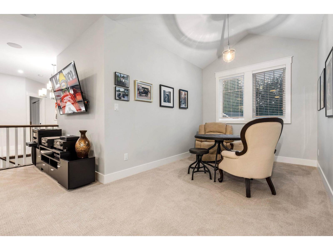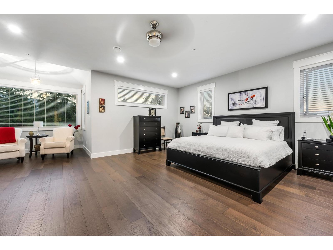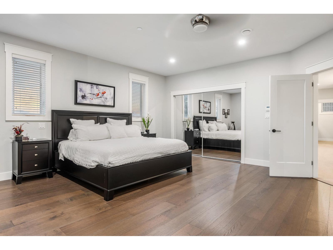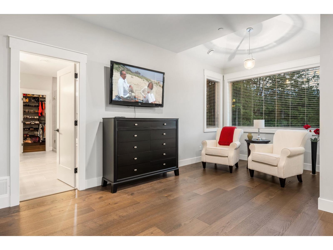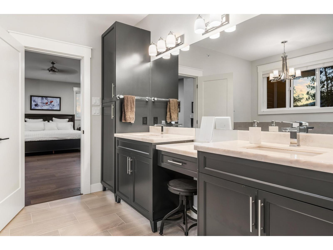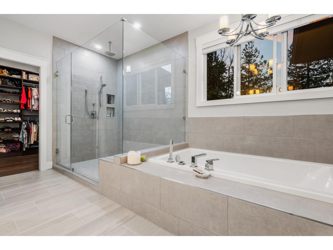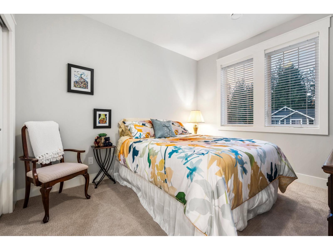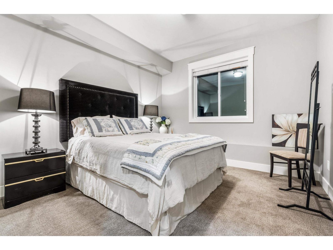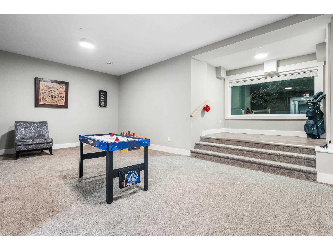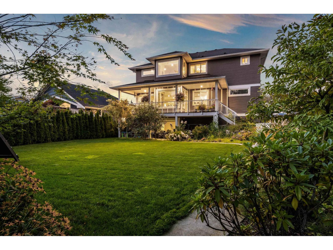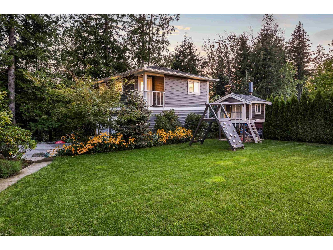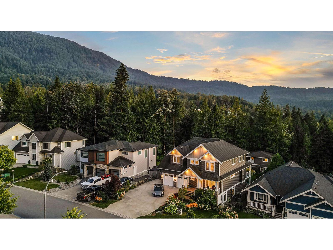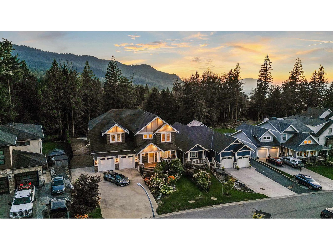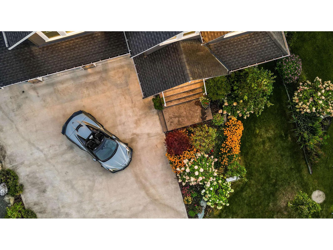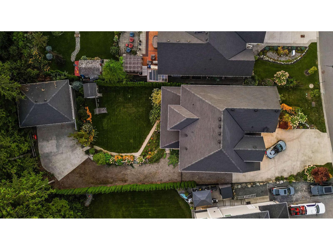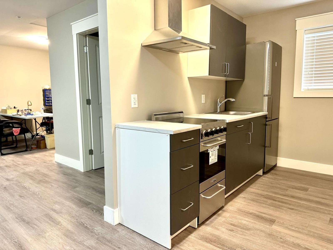5 Bedroom
5 Bathroom
5,212 ft2
Fireplace
Central Air Conditioning
Forced Air
$2,099,000
Welcome to your Dream home nestled in the prestigious Elk Creek Estates, where luxury and privacy meet in Chilliwack's serene Eastern Hillside. This exclusive, custom built resident, boasts a chef-inspired kitchen with jumbo Italian granite island, premium appliances, a 36" gas cooktop and high quality cabinetry. The expansive principal bedroom offers his-and-hers closets, while the spa-like ensuite features a marble double vanity, large shower, and oversized soaker tub. entertain effortlessly with double patios and private , sun-soaked yard perfect for hosting or adding a pool. With a gated RV parking space, rough-ins for basement suite, and a 640 sqft fully independent coach ideal for a fitness studio, hobby studio or more, this property combines elegance and endless possibilities. (id:46156)
Property Details
|
MLS® Number
|
R3059516 |
|
Property Type
|
Single Family |
|
Storage Type
|
Storage |
|
Structure
|
Workshop |
|
View Type
|
Mountain View, Valley View, View (panoramic) |
Building
|
Bathroom Total
|
5 |
|
Bedrooms Total
|
5 |
|
Amenities
|
Fireplace(s) |
|
Appliances
|
Washer, Dryer, Refrigerator, Stove, Dishwasher |
|
Basement Development
|
Finished |
|
Basement Type
|
Full (finished) |
|
Constructed Date
|
2019 |
|
Construction Style Attachment
|
Detached |
|
Cooling Type
|
Central Air Conditioning |
|
Fire Protection
|
Security System |
|
Fireplace Present
|
Yes |
|
Fireplace Total
|
1 |
|
Fixture
|
Drapes/window Coverings |
|
Heating Fuel
|
Natural Gas |
|
Heating Type
|
Forced Air |
|
Stories Total
|
3 |
|
Size Interior
|
5,212 Ft2 |
|
Type
|
House |
Parking
|
Detached Garage
|
|
|
Garage
|
3 |
|
R V
|
|
Land
|
Acreage
|
No |
|
Size Frontage
|
62 Ft ,1 In |
|
Size Irregular
|
0.51 |
|
Size Total
|
0.51 Ac |
|
Size Total Text
|
0.51 Ac |
Rooms
| Level |
Type |
Length |
Width |
Dimensions |
|
Above |
Study |
10 ft |
9 ft |
10 ft x 9 ft |
|
Above |
Recreational, Games Room |
23 ft |
9 ft ,4 in |
23 ft x 9 ft ,4 in |
|
Above |
Primary Bedroom |
21 ft |
18 ft ,9 in |
21 ft x 18 ft ,9 in |
|
Above |
Study |
9 ft |
7 ft ,2 in |
9 ft x 7 ft ,2 in |
|
Above |
Bedroom 2 |
10 ft ,2 in |
11 ft ,1 in |
10 ft ,2 in x 11 ft ,1 in |
|
Above |
Bedroom 3 |
10 ft ,2 in |
11 ft ,8 in |
10 ft ,2 in x 11 ft ,8 in |
|
Above |
Laundry Room |
5 ft ,1 in |
5 ft |
5 ft ,1 in x 5 ft |
|
Lower Level |
Playroom |
16 ft ,5 in |
10 ft ,6 in |
16 ft ,5 in x 10 ft ,6 in |
|
Lower Level |
Family Room |
21 ft ,5 in |
14 ft ,4 in |
21 ft ,5 in x 14 ft ,4 in |
|
Lower Level |
Bedroom 4 |
12 ft |
11 ft ,4 in |
12 ft x 11 ft ,4 in |
|
Lower Level |
Bedroom 5 |
12 ft |
11 ft ,4 in |
12 ft x 11 ft ,4 in |
|
Lower Level |
Foyer |
9 ft |
7 ft ,2 in |
9 ft x 7 ft ,2 in |
|
Main Level |
Kitchen |
12 ft |
17 ft |
12 ft x 17 ft |
|
Main Level |
Great Room |
21 ft |
20 ft ,2 in |
21 ft x 20 ft ,2 in |
|
Main Level |
Dining Room |
12 ft ,3 in |
10 ft ,6 in |
12 ft ,3 in x 10 ft ,6 in |
|
Main Level |
Dining Nook |
9 ft |
7 ft ,2 in |
9 ft x 7 ft ,2 in |
|
Main Level |
Pantry |
6 ft ,8 in |
3 ft ,1 in |
6 ft ,8 in x 3 ft ,1 in |
|
Main Level |
Den |
11 ft ,5 in |
10 ft ,3 in |
11 ft ,5 in x 10 ft ,3 in |
|
Main Level |
Foyer |
13 ft ,3 in |
6 ft |
13 ft ,3 in x 6 ft |
https://www.realtor.ca/real-estate/29002471/50250-sienna-avenue-eastern-hillsides-chilliwack


