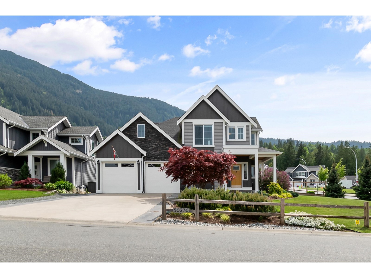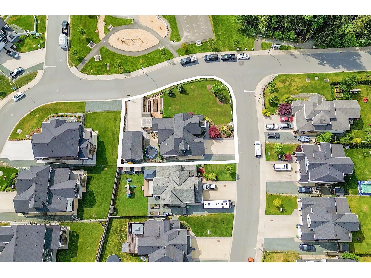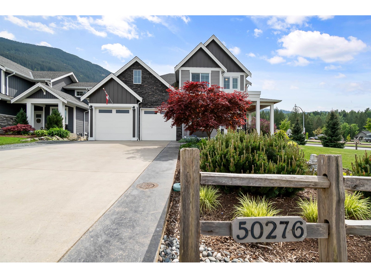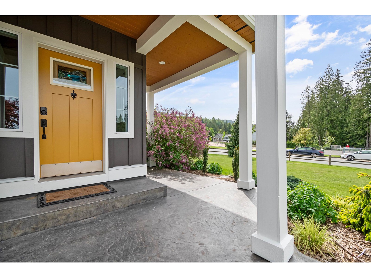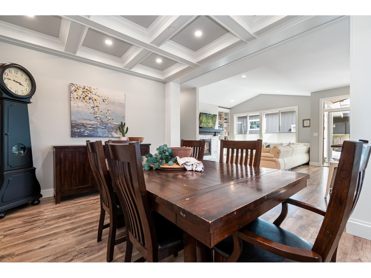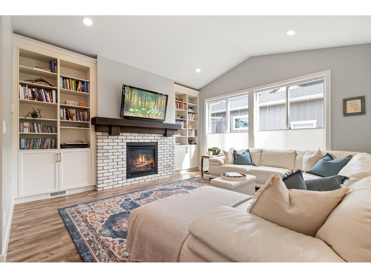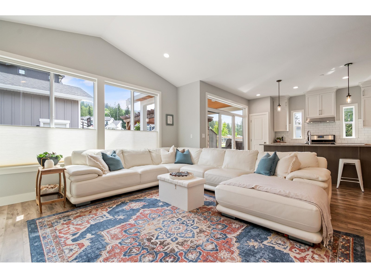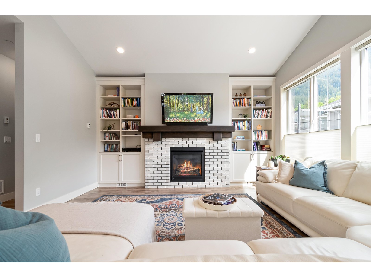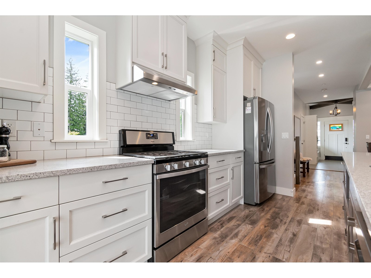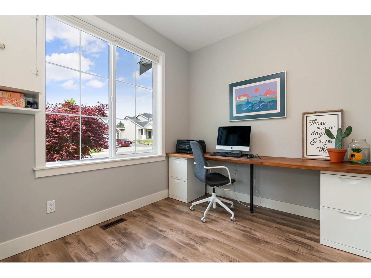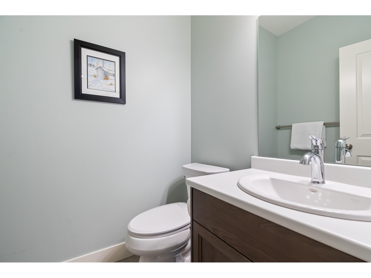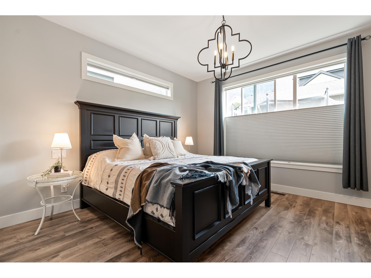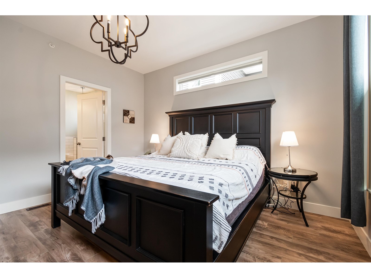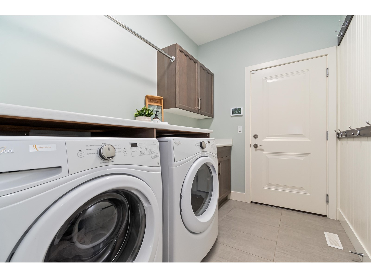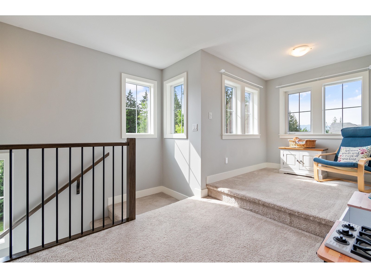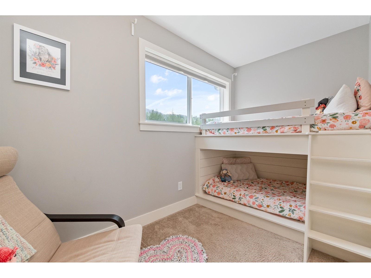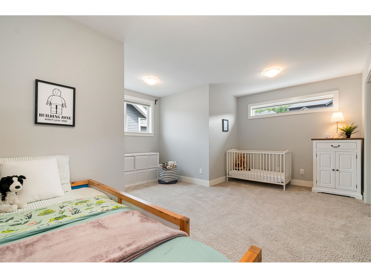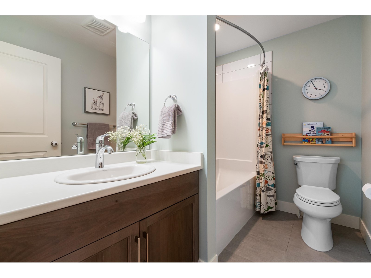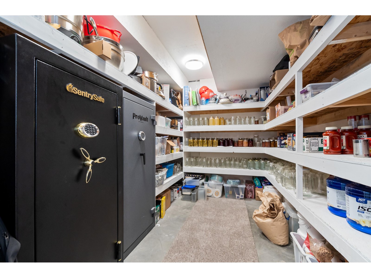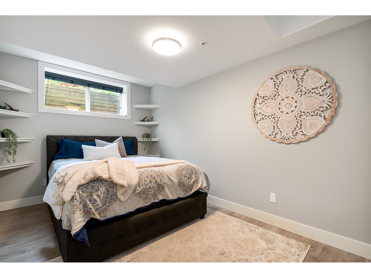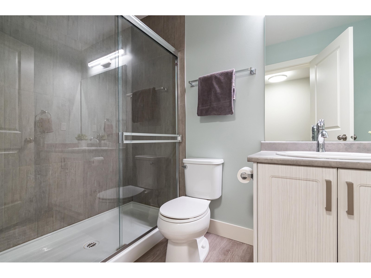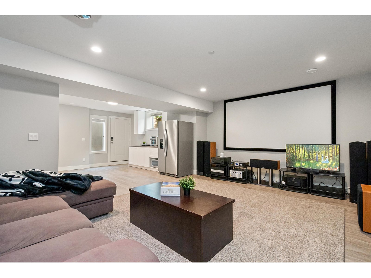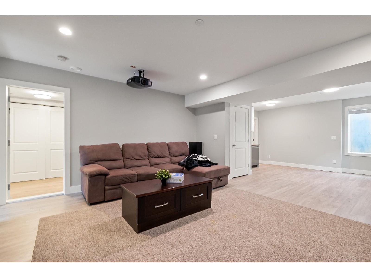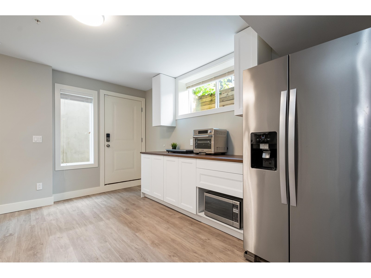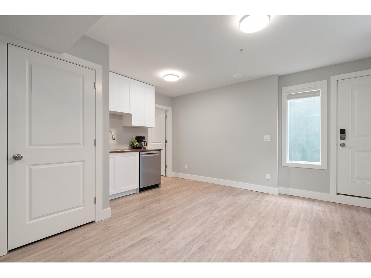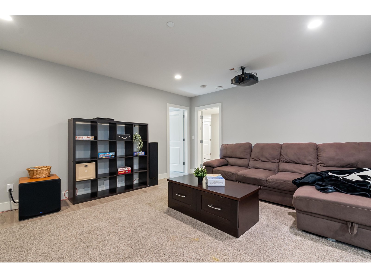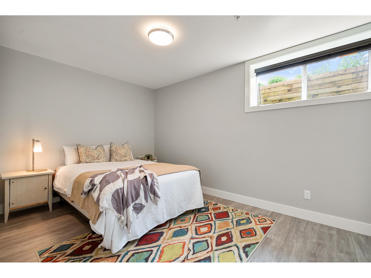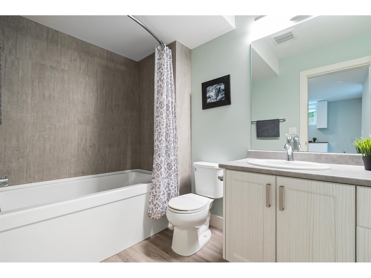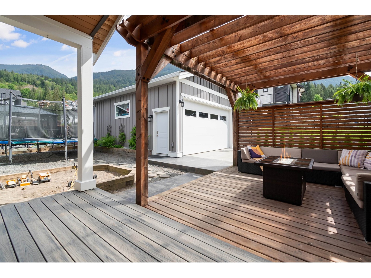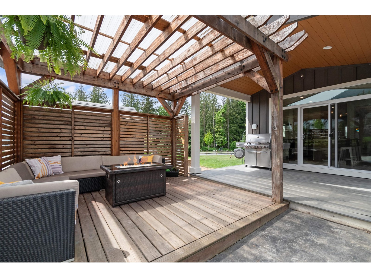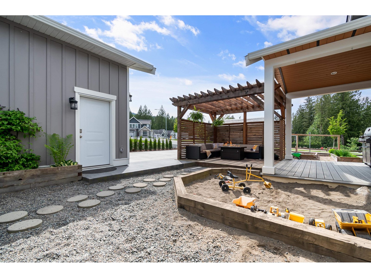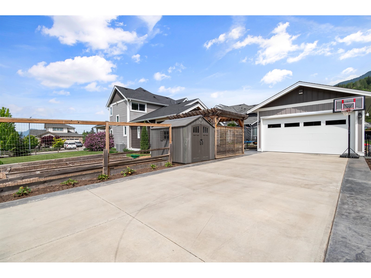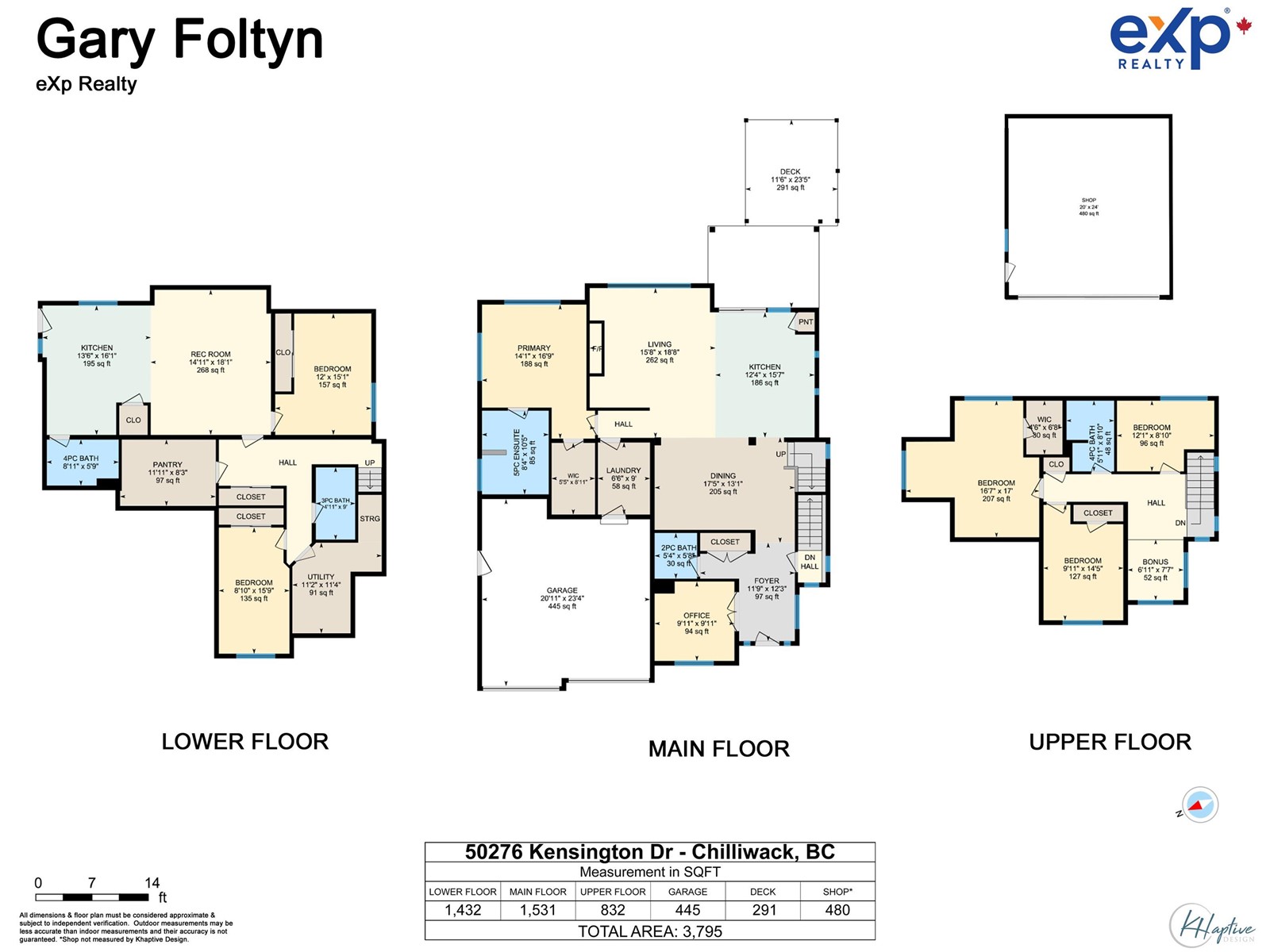6 Bedroom
5 Bathroom
3,700 ft2
Fireplace
Central Air Conditioning
Forced Air
$1,450,000
Exceptional home in sought after Elk Creek Estates! This 6bed/5 bath home offers 3,700sq' of well designed living space, situated on a large corner lot across from Kensington Park. The main floor features an open-concept kitchen & dining space, living rm w/ gas FP & vaulted ceilings, office & 2pc bath off main entry & a spacious master with W/I closet & 5pc ensuite. Upstairs are 3 great bdrms, a play area & a full bathroom. Downstairs is another bdrm & bthrm, perfect for teenager, PLUS a new, 1bdrm suite w/separate laundry. For the hobbyist, there is the 2 car garage PLUS a RARE DETACHED 20x24 GARAGE/WORKSHOP w/ 14'ceilings, heated AND plumbed! Other feat incl; Central AC, water purification, irrigation, veggie beds, BBQ & hot tub hook ups, cold storage, RV parking & more! Yup, this is it! (id:46156)
Property Details
|
MLS® Number
|
R3000830 |
|
Property Type
|
Single Family |
|
Storage Type
|
Storage |
|
Structure
|
Workshop |
|
View Type
|
Mountain View, Valley View |
Building
|
Bathroom Total
|
5 |
|
Bedrooms Total
|
6 |
|
Amenities
|
Laundry - In Suite, Fireplace(s) |
|
Appliances
|
Washer, Dryer, Refrigerator, Stove, Dishwasher |
|
Basement Development
|
Finished |
|
Basement Type
|
Full (finished) |
|
Constructed Date
|
2017 |
|
Construction Style Attachment
|
Detached |
|
Cooling Type
|
Central Air Conditioning |
|
Fire Protection
|
Security System |
|
Fireplace Present
|
Yes |
|
Fireplace Total
|
1 |
|
Heating Fuel
|
Natural Gas |
|
Heating Type
|
Forced Air |
|
Stories Total
|
3 |
|
Size Interior
|
3,700 Ft2 |
|
Type
|
House |
Parking
|
Detached Garage
|
|
|
Garage
|
2 |
|
R V
|
|
Land
|
Acreage
|
No |
|
Size Depth
|
120 Ft |
|
Size Frontage
|
96 Ft |
|
Size Irregular
|
9671 |
|
Size Total
|
9671 Sqft |
|
Size Total Text
|
9671 Sqft |
Rooms
| Level |
Type |
Length |
Width |
Dimensions |
|
Above |
Bedroom 2 |
17 ft |
10 ft ,6 in |
17 ft x 10 ft ,6 in |
|
Above |
Bedroom 3 |
12 ft |
10 ft |
12 ft x 10 ft |
|
Above |
Bedroom 4 |
9 ft ,1 in |
8 ft ,2 in |
9 ft ,1 in x 8 ft ,2 in |
|
Above |
Playroom |
7 ft ,8 in |
7 ft |
7 ft ,8 in x 7 ft |
|
Basement |
Bedroom 5 |
16 ft |
9 ft |
16 ft x 9 ft |
|
Basement |
Cold Room |
12 ft |
8 ft |
12 ft x 8 ft |
|
Basement |
Storage |
10 ft |
6 ft |
10 ft x 6 ft |
|
Basement |
Utility Room |
10 ft |
7 ft |
10 ft x 7 ft |
|
Basement |
Kitchen |
16 ft |
15 ft |
16 ft x 15 ft |
|
Basement |
Living Room |
17 ft ,5 in |
15 ft |
17 ft ,5 in x 15 ft |
|
Basement |
Bedroom 6 |
16 ft |
15 ft |
16 ft x 15 ft |
|
Main Level |
Foyer |
13 ft ,6 in |
7 ft |
13 ft ,6 in x 7 ft |
|
Main Level |
Den |
10 ft |
10 ft |
10 ft x 10 ft |
|
Main Level |
Kitchen |
15 ft ,6 in |
13 ft |
15 ft ,6 in x 13 ft |
|
Main Level |
Dining Room |
12 ft ,5 in |
11 ft ,6 in |
12 ft ,5 in x 11 ft ,6 in |
|
Main Level |
Living Room |
15 ft ,1 in |
14 ft ,9 in |
15 ft ,1 in x 14 ft ,9 in |
|
Main Level |
Primary Bedroom |
13 ft |
12 ft ,1 in |
13 ft x 12 ft ,1 in |
|
Main Level |
Other |
8 ft ,8 in |
5 ft ,6 in |
8 ft ,8 in x 5 ft ,6 in |
|
Main Level |
Laundry Room |
8 ft ,8 in |
6 ft ,6 in |
8 ft ,8 in x 6 ft ,6 in |
https://www.realtor.ca/real-estate/28290056/50276-kensington-drive-eastern-hillsides-chilliwack


