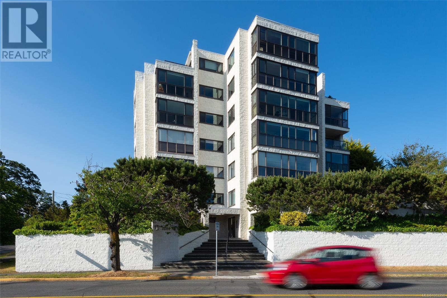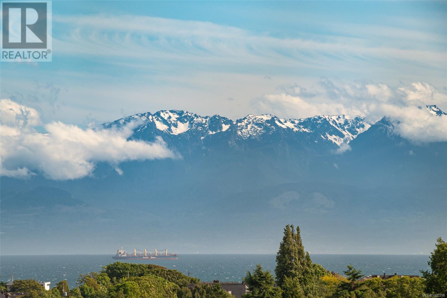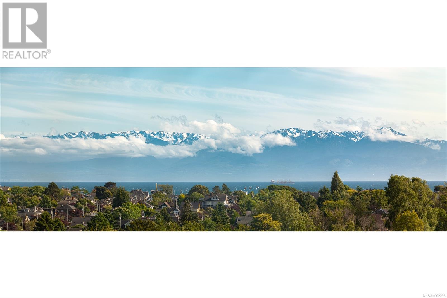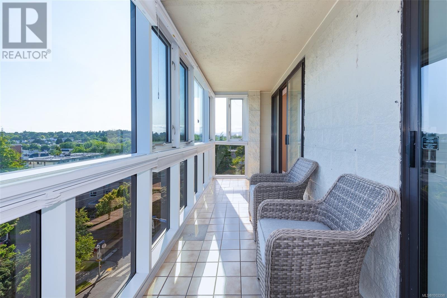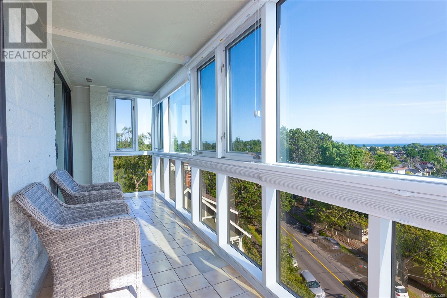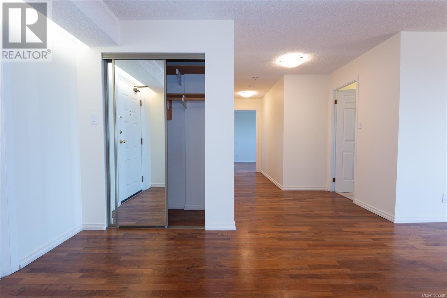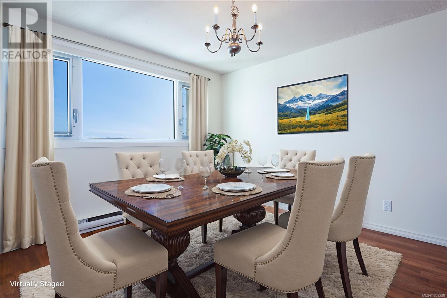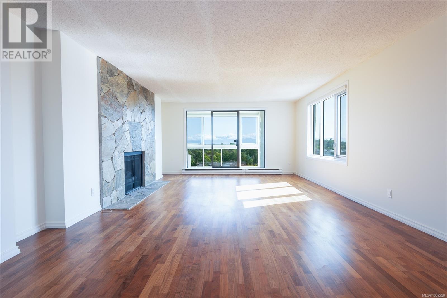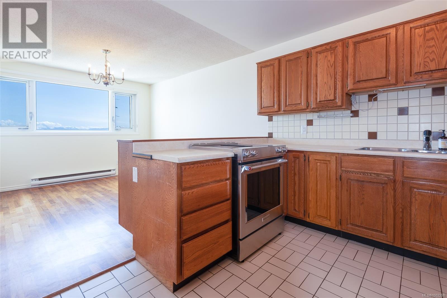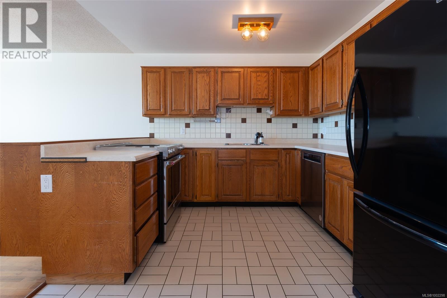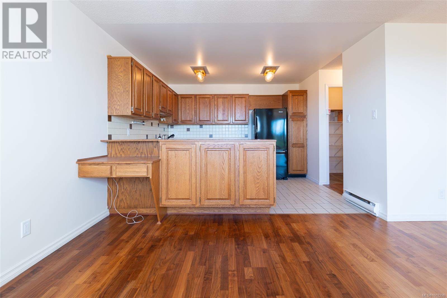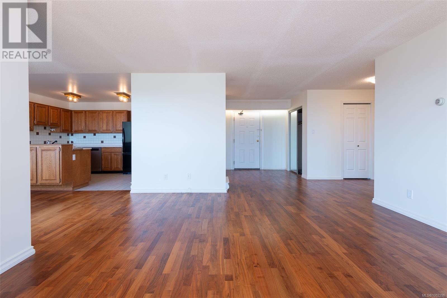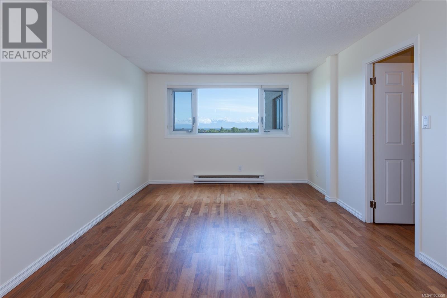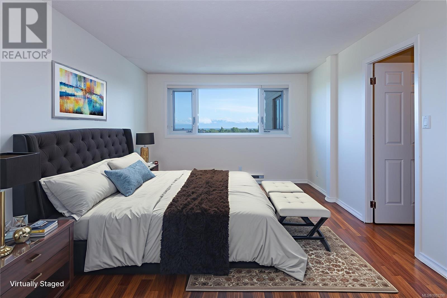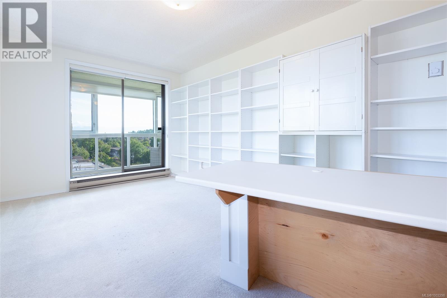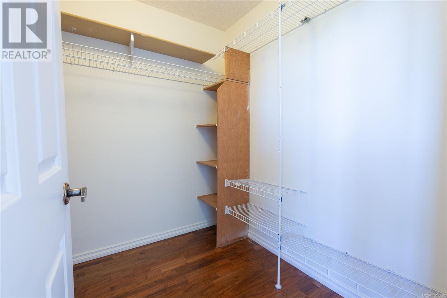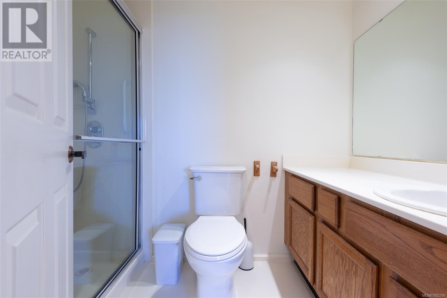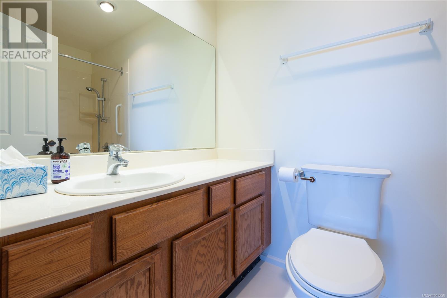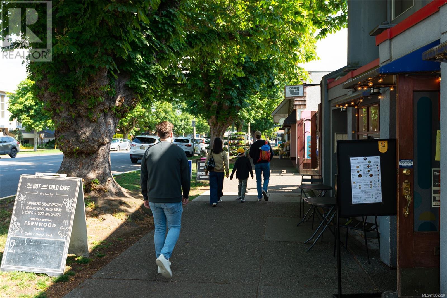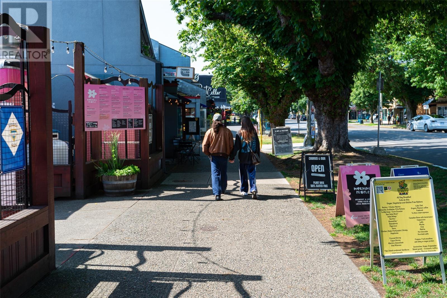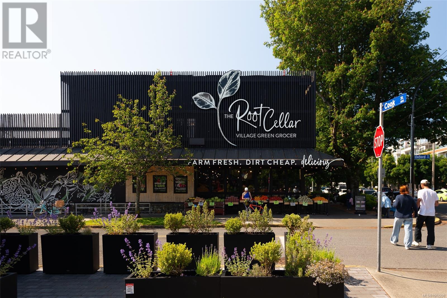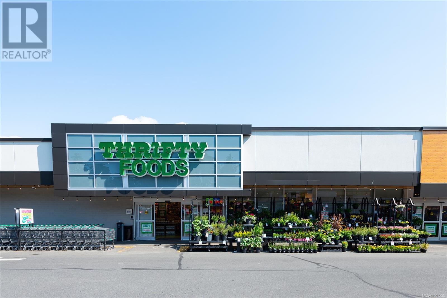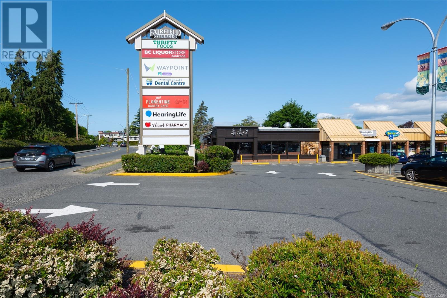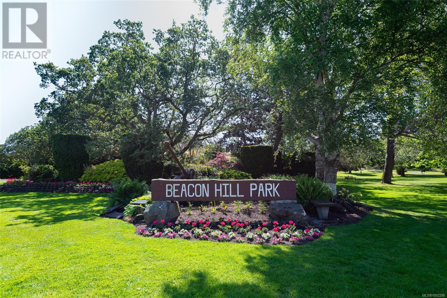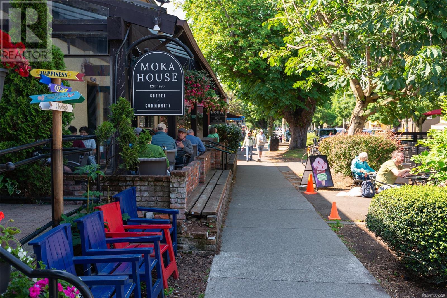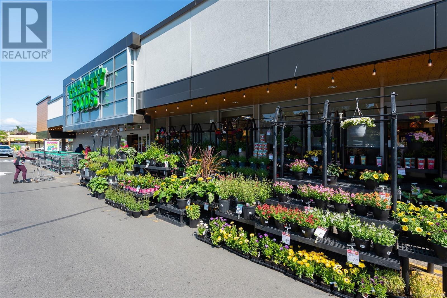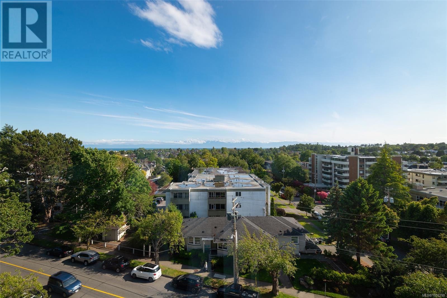503 1204 Fairfield Rd Victoria, British Columbia V8V 3B2
$799,000Maintenance,
$726 Monthly
Maintenance,
$726 MonthlyPrime Fairfield Location with stunning ocean and mountain views! This freshly painted 5th floor, south facing, 2 bedroom 2 bathroom home offers over 1530 sqft. Large kitchen includes a new stainless steel stove & dishwasher and a convenient adjoining dining room. The spacious living room will accommodate all your furniture and captures beautiful afternoon light. The large primary bedroom with walk-in closet includes a full ensuite and soaker tub. second bedroom has great built-ins for your home office and book collection. Accessible from the living room & second bedroom is a huge 20’ x 5’ south facing fully enclosed balcony that can be enjoyed year round. Linfield House is a quiet 55+ community with steel and concrete construction. One parking stall and storage locker included. This could be your opportunity to seamlessly integrate into the vibrant Cook Street Village, Downtown, Fairfield Plaza, and Victoria's premier waterfront pedestrian corridor at the Dallas Road waterfront. (id:46156)
Open House
This property has open houses!
2:00 pm
Ends at:4:00 pm
Property Details
| MLS® Number | 1002298 |
| Property Type | Single Family |
| Neigbourhood | Fairfield East |
| Community Name | Linfield House |
| Community Features | Pets Not Allowed, Age Restrictions |
| Features | Other |
| Parking Space Total | 2 |
| Plan | Vis956 |
| View Type | City View, Mountain View, Ocean View |
Building
| Bathroom Total | 2 |
| Bedrooms Total | 2 |
| Constructed Date | 1981 |
| Cooling Type | None |
| Fireplace Present | Yes |
| Fireplace Total | 1 |
| Heating Type | Baseboard Heaters |
| Size Interior | 1,649 Ft2 |
| Total Finished Area | 1536 Sqft |
| Type | Apartment |
Parking
| Underground |
Land
| Acreage | No |
| Size Irregular | 1736 |
| Size Total | 1736 Sqft |
| Size Total Text | 1736 Sqft |
| Zoning Type | Multi-family |
Rooms
| Level | Type | Length | Width | Dimensions |
|---|---|---|---|---|
| Main Level | Balcony | 21 ft | 5 ft | 21 ft x 5 ft |
| Main Level | Pantry | 5 ft | 3 ft | 5 ft x 3 ft |
| Main Level | Ensuite | 9 ft | 5 ft | 9 ft x 5 ft |
| Main Level | Bathroom | 8 ft | 5 ft | 8 ft x 5 ft |
| Main Level | Laundry Room | 5 ft | 5 ft | 5 ft x 5 ft |
| Main Level | Primary Bedroom | 12 ft | 16 ft | 12 ft x 16 ft |
| Main Level | Bedroom | 10 ft | 22 ft | 10 ft x 22 ft |
| Main Level | Kitchen | 12 ft | 11 ft | 12 ft x 11 ft |
| Main Level | Living Room | 16 ft | 25 ft | 16 ft x 25 ft |
| Main Level | Dining Room | 11 ft | 11 ft | 11 ft x 11 ft |
| Main Level | Entrance | 8 ft | 11 ft | 8 ft x 11 ft |
https://www.realtor.ca/real-estate/28445304/503-1204-fairfield-rd-victoria-fairfield-east


