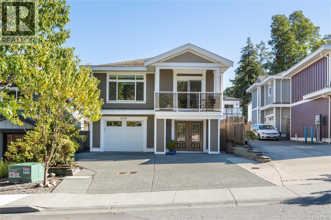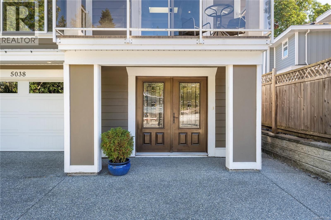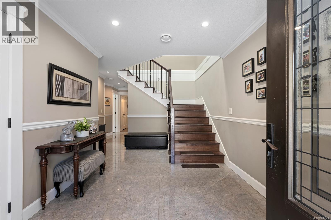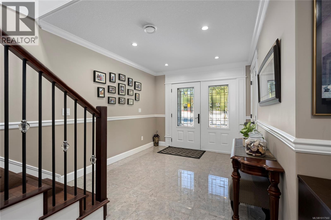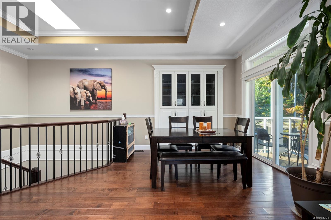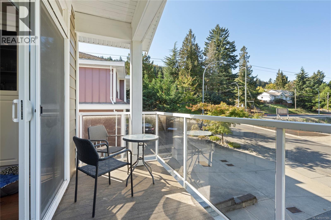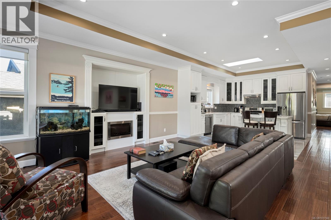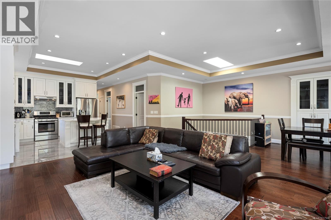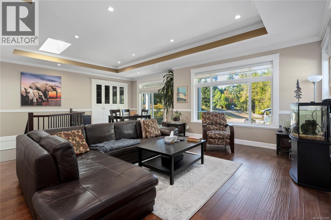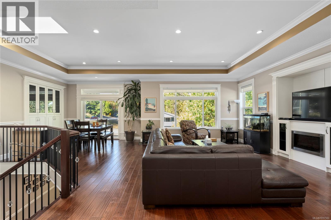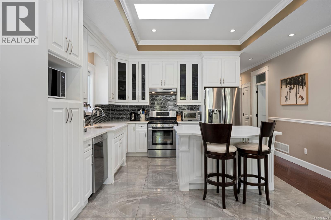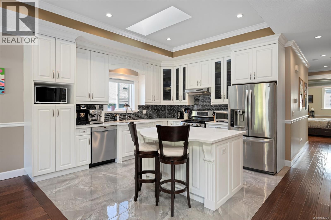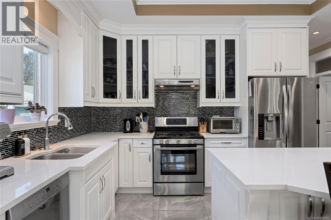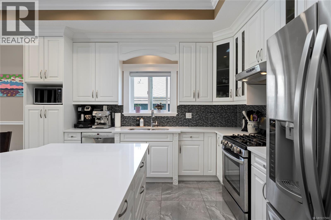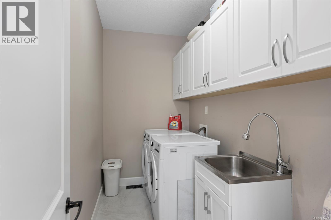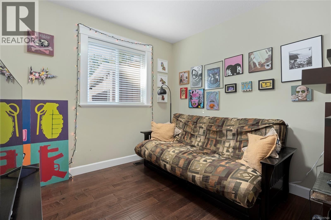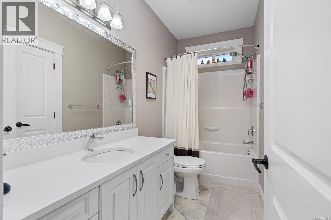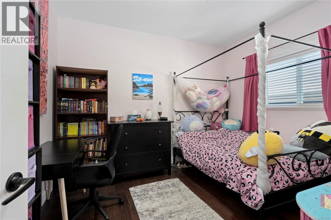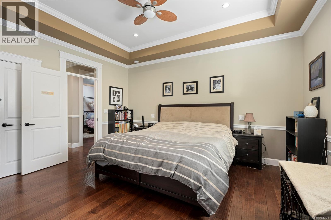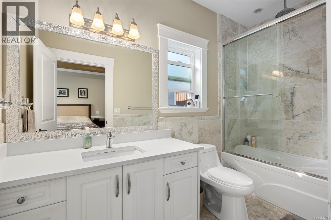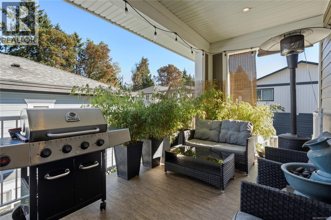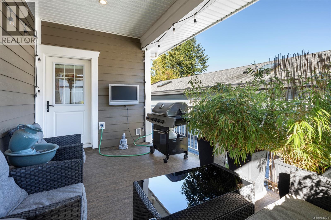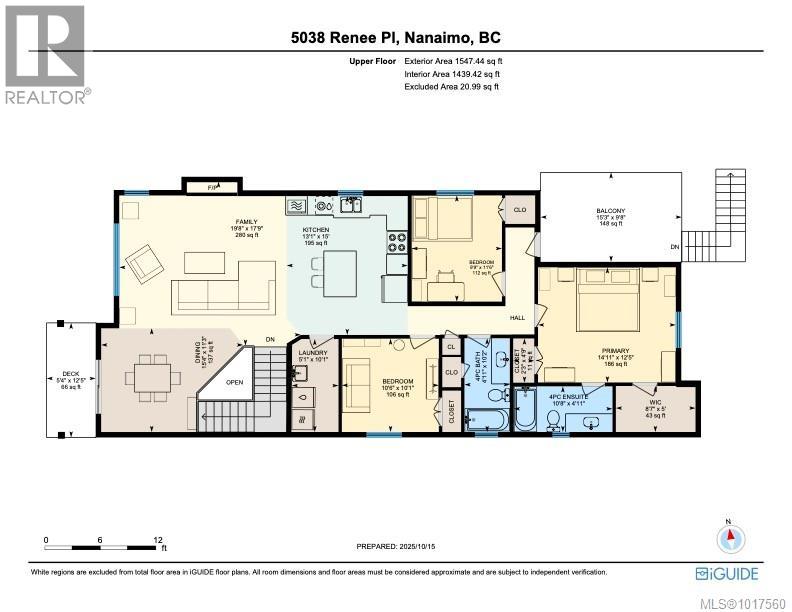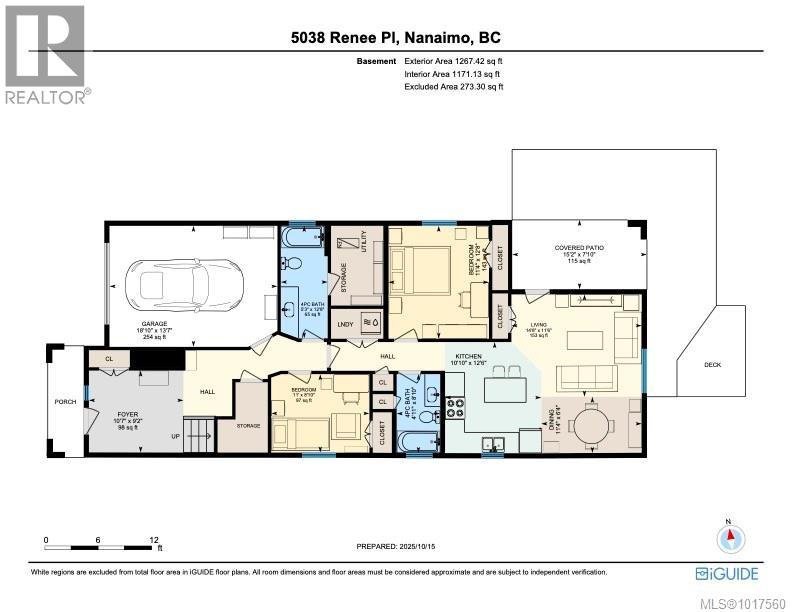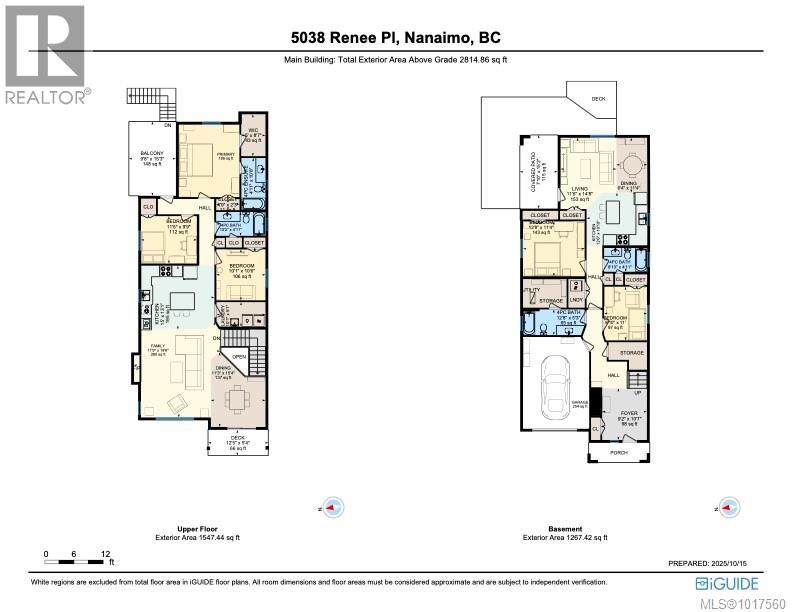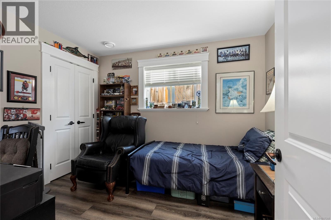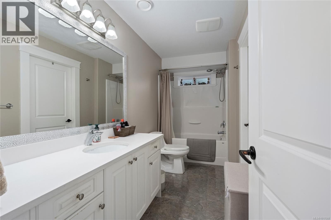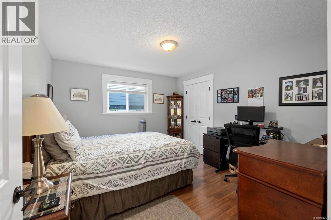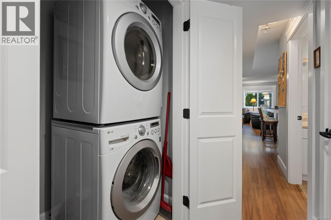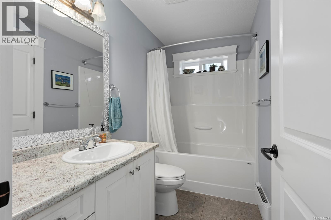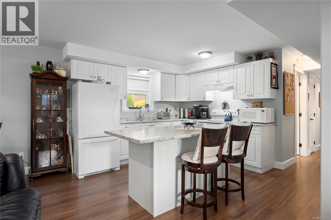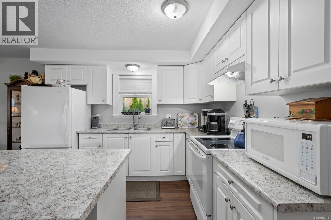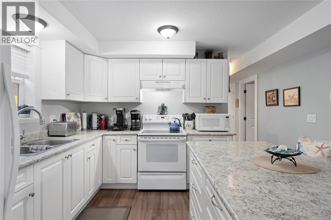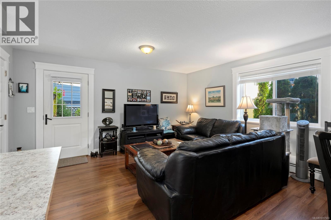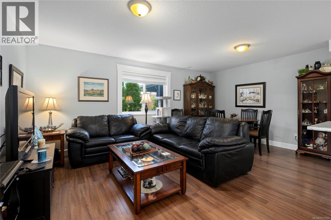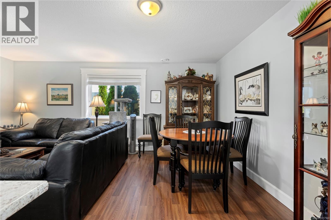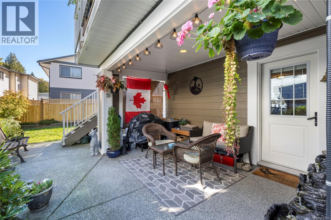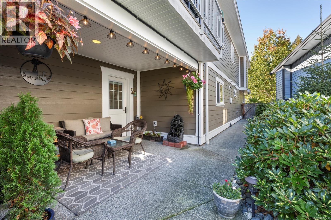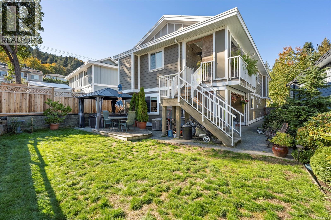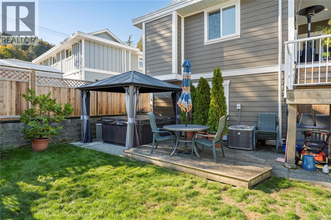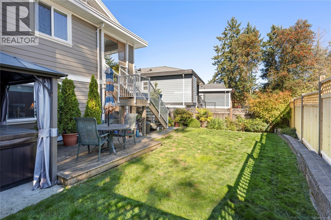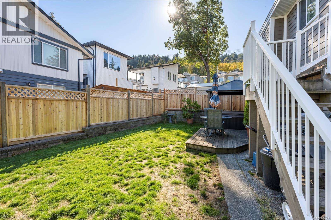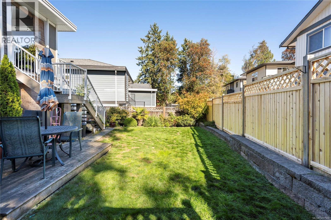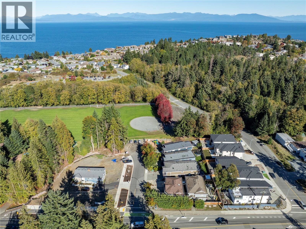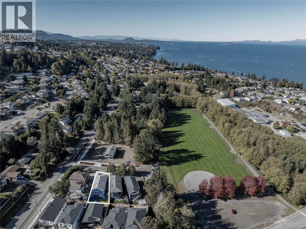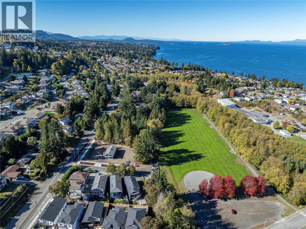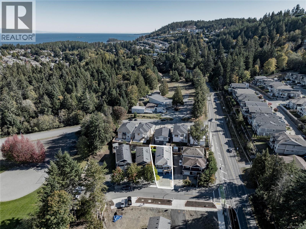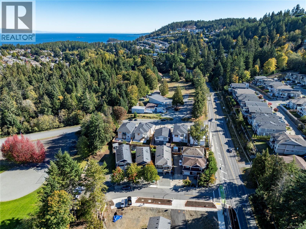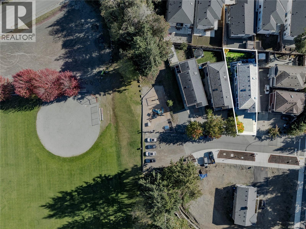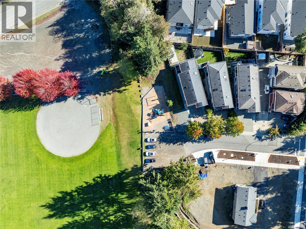5038 Renee Pl Nanaimo, British Columbia V9V 1H3
$969,900
Terrific value at a great price! Wonderful 5 bedroom, 4 bathroom family home, including a 1 bedroom legal suite in the heart of Hammond Bay. You'll be impressed with the finishings & design of this custom home featuring a tiled entry, hardwood staircase & floors up, wood mouldings/trim & a bright chef's kitchen with gas range, lots of cupboards & quartz counters throughout. The main boasts a great-room with custom cabinetry, decorative electric fireplace & tray ceilings, 3 bedrooms, 2 bathrooms including a large primary bedroom with his and her closets, 4-Pc ensuite. There is a covered rear balcony for year-round bbq'ing & back yard access. And a front deck off the dining room - great for happy hour & morning coffee. A remodelled laundry room finishes the main floor. Lower level has a guest bedroom, full 4-Pc bathroom, access to garage & self-contained legal, very roomy 1 bedroom, 1 bathroom legal suite. The suite has it's own laundry, private covered entry - great mortgage helper for extended family, Airbnb or tenants. Heat Pump, fenced back yard, w/hot tub area, irrigation, next to Harry Wipper Park, new playground & schools are close by making this home an easy choice. Conveniently located by transit, Neck Point & Pipers Lagoon Parks, Pipers Pub, & more amenities. Book your viewing today! Open House Sunday October 19 2:00 to 4:00 pm. FYI: Day before notice for showings. Tenants in suite are family & will be vacating the property with sellers, no 3 months notice needed! (id:46156)
Open House
This property has open houses!
2:00 pm
Ends at:4:00 pm
Check out this custom finished family home with incredible value. 5 Beds, 4 Baths including a 1 BD/1BA suite. Suite and home viewable today - Emily will be on site to answer any questions you have!
Property Details
| MLS® Number | 1017560 |
| Property Type | Single Family |
| Neigbourhood | North Nanaimo |
| Features | Central Location, Cul-de-sac, Park Setting, Other |
| Parking Space Total | 3 |
| Plan | Vip89363 |
| Structure | Patio(s) |
Building
| Bathroom Total | 4 |
| Bedrooms Total | 5 |
| Constructed Date | 2014 |
| Cooling Type | Air Conditioned |
| Fireplace Present | Yes |
| Fireplace Total | 1 |
| Heating Fuel | Electric |
| Heating Type | Heat Pump |
| Size Interior | 3,108 Ft2 |
| Total Finished Area | 2814 Sqft |
| Type | House |
Land
| Access Type | Road Access |
| Acreage | No |
| Size Irregular | 4568 |
| Size Total | 4568 Sqft |
| Size Total Text | 4568 Sqft |
| Zoning Description | R5 |
| Zoning Type | Residential |
Rooms
| Level | Type | Length | Width | Dimensions |
|---|---|---|---|---|
| Lower Level | Patio | 15'2 x 7'10 | ||
| Lower Level | Entrance | 10'7 x 9'2 | ||
| Lower Level | Bathroom | 4-Piece | ||
| Lower Level | Bedroom | 11 ft | 11 ft x Measurements not available | |
| Main Level | Balcony | 15'3 x 9'8 | ||
| Main Level | Kitchen | 15 ft | Measurements not available x 15 ft | |
| Main Level | Family Room | 19'8 x 17'9 | ||
| Main Level | Dining Room | 15'4 x 11'3 | ||
| Main Level | Laundry Room | 5'1 x 10'1 | ||
| Main Level | Bedroom | 10'6 x 10'1 | ||
| Main Level | Bedroom | 9'9 x 11'6 | ||
| Main Level | Bathroom | 4-Piece | ||
| Main Level | Ensuite | 4-Piece | ||
| Main Level | Primary Bedroom | 14'11 x 12'5 | ||
| Additional Accommodation | Living Room | 11'4 x 6'4 | ||
| Additional Accommodation | Bedroom | 11'4 x 12'8 | ||
| Additional Accommodation | Bathroom | X | ||
| Additional Accommodation | Kitchen | 10'10 x 12'6 | ||
| Additional Accommodation | Dining Room | 14'8 x 11'6 |
https://www.realtor.ca/real-estate/29002251/5038-renee-pl-nanaimo-north-nanaimo


