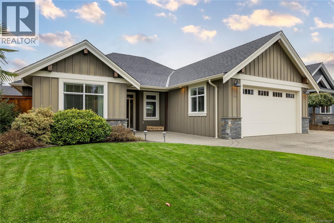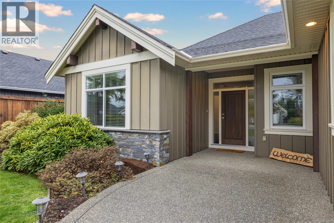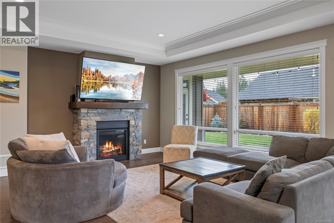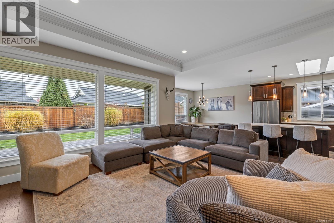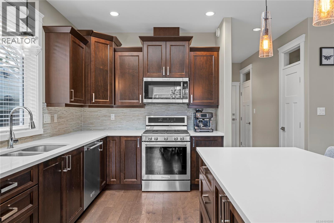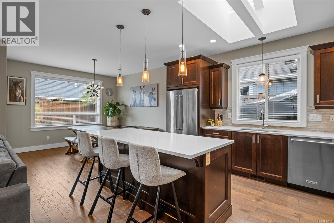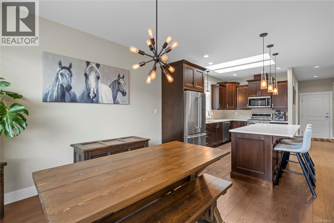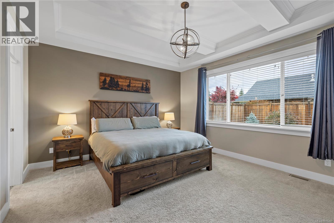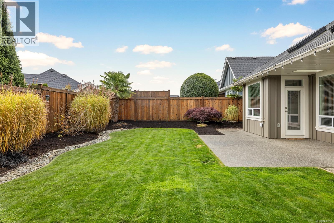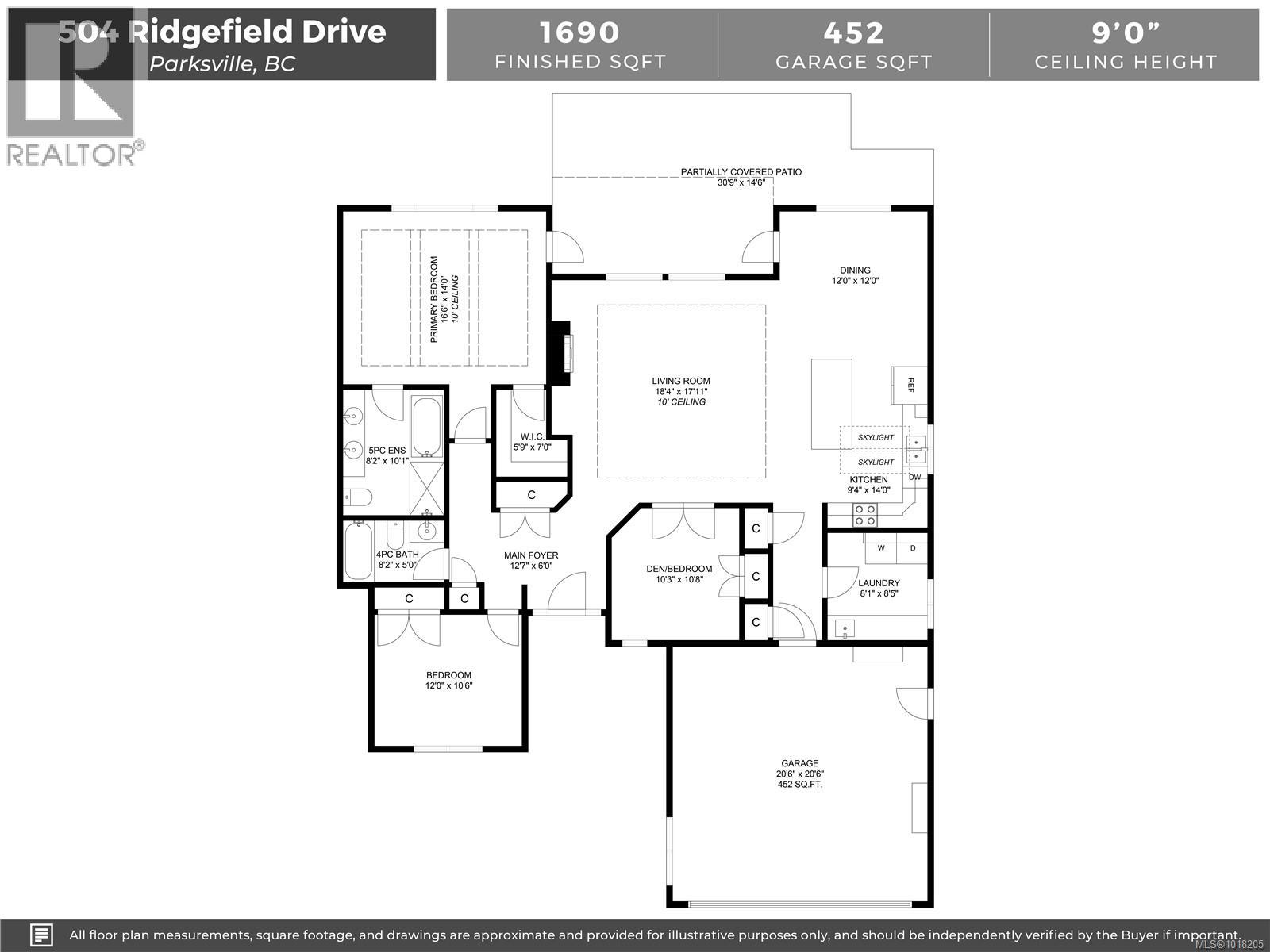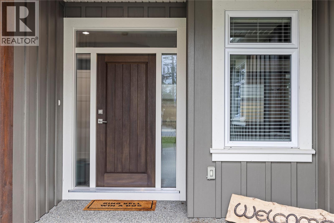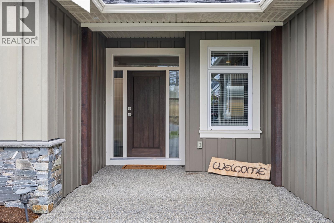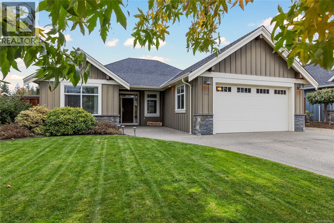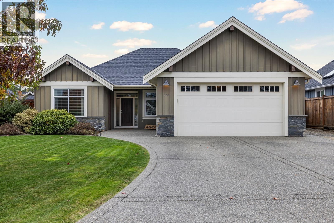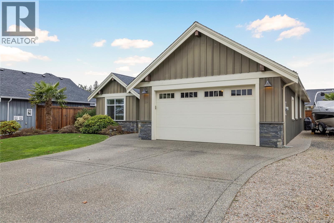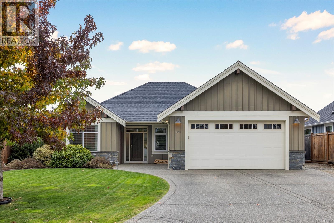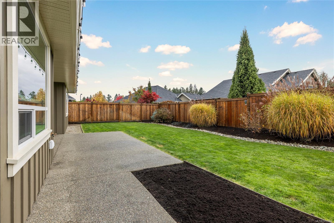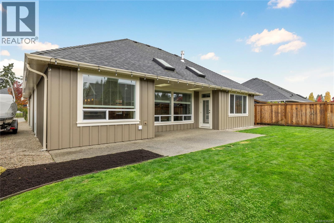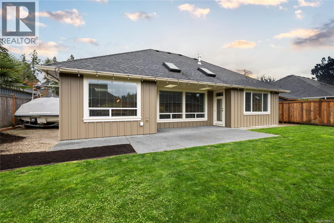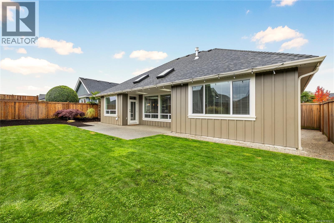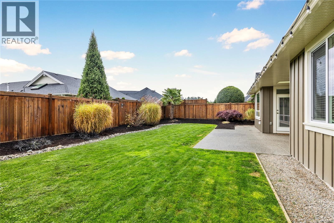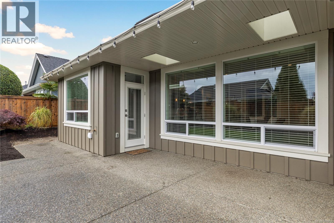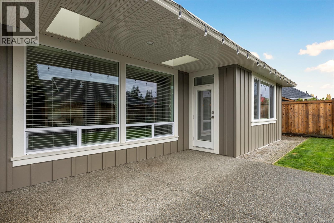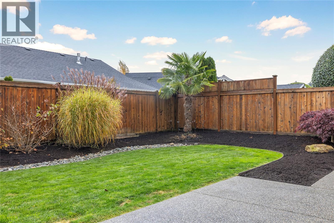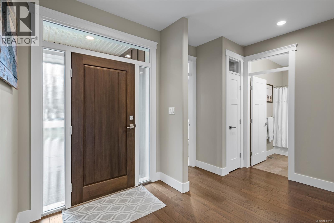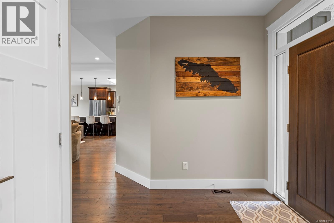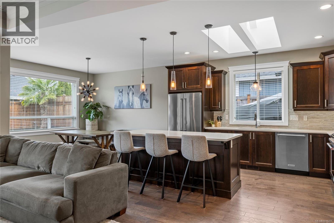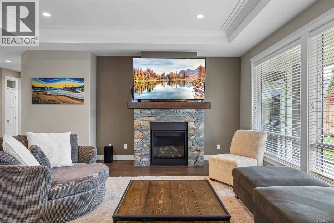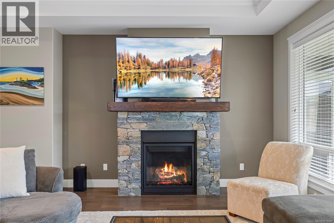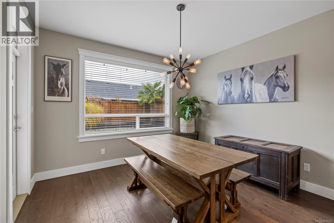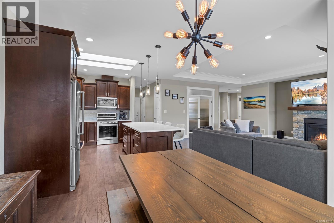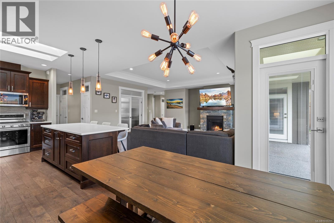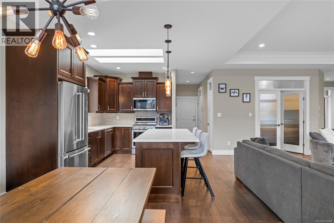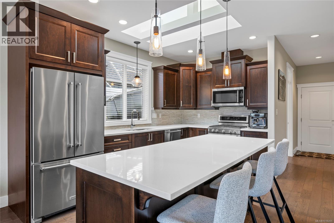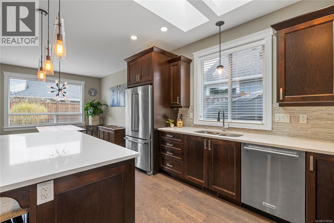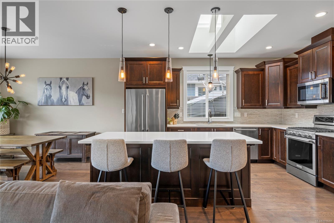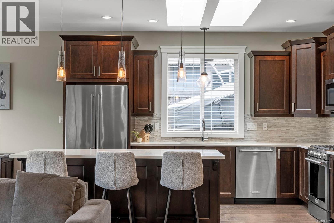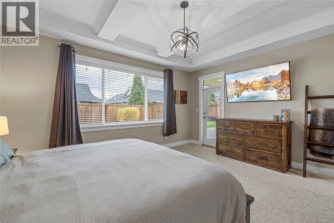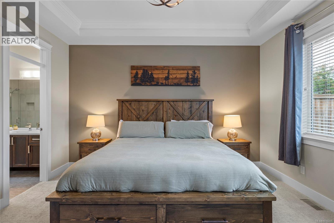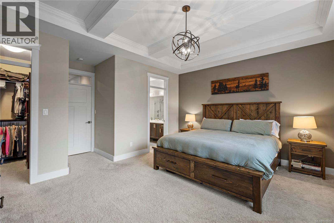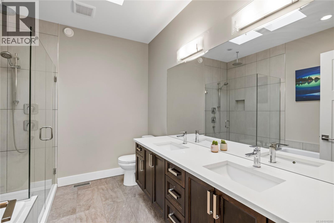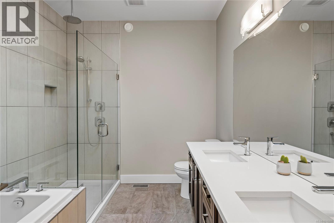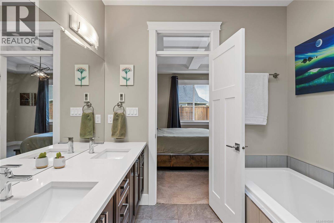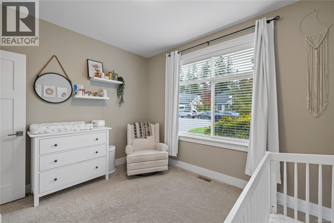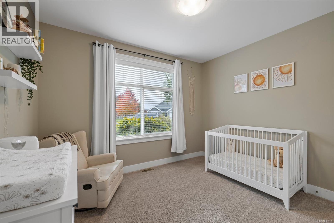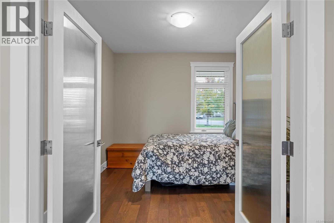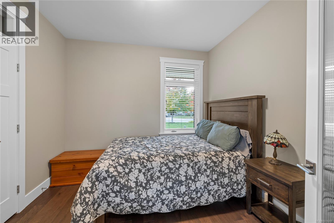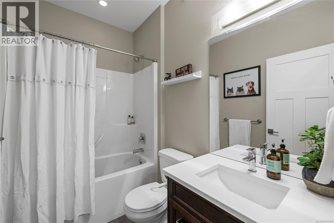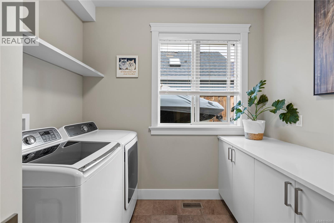3 Bedroom
2 Bathroom
2,142 ft2
Fireplace
See Remarks
Heat Pump
$1,090,000
3 bedroom Cedar Ridge rancher on a crawl space! All the features you would expect in a Cedar Ridge home including bright open plan living with a beautifully finished and equipped kitchen including quartz counters and a gas range. Adjoining dining and living areas are nicely appointed offering easy flow through the space. A cozy gas fireplace and access to the partially covered patio add to the appeal. The large primary bedroom with trayed ceiling has a nicely fitted w/i closet and a luxe 5 piece ensuite bath with heated floors. Enjoy efficient heating and cooling from the heat pump and the convenience of hot water on demand. Outside is nicely landscaped with a sprinkler system, the patio has wiring installed for a hot tub, the backyard is big enough for entertaining or playing with the kids, and there’s loads of RV parking. All located a short distance to shopping, the beach, schools and downtown. (id:46156)
Property Details
|
MLS® Number
|
1018205 |
|
Property Type
|
Single Family |
|
Neigbourhood
|
Parksville |
|
Features
|
Central Location, Curb & Gutter, Level Lot, Other |
|
Parking Space Total
|
6 |
|
View Type
|
Mountain View |
Building
|
Bathroom Total
|
2 |
|
Bedrooms Total
|
3 |
|
Appliances
|
Oven - Gas |
|
Constructed Date
|
2016 |
|
Cooling Type
|
See Remarks |
|
Fireplace Present
|
Yes |
|
Fireplace Total
|
1 |
|
Heating Fuel
|
Electric |
|
Heating Type
|
Heat Pump |
|
Size Interior
|
2,142 Ft2 |
|
Total Finished Area
|
1690 Sqft |
|
Type
|
House |
Land
|
Access Type
|
Road Access |
|
Acreage
|
No |
|
Size Irregular
|
7057 |
|
Size Total
|
7057 Sqft |
|
Size Total Text
|
7057 Sqft |
|
Zoning Description
|
Rs-1 |
|
Zoning Type
|
Residential |
Rooms
| Level |
Type |
Length |
Width |
Dimensions |
|
Main Level |
Entrance |
|
|
12'7 x 6'0 |
|
Main Level |
Ensuite |
|
|
8'2 x 10'1 |
|
Main Level |
Bathroom |
|
|
8'2 x 5'0 |
|
Main Level |
Laundry Room |
|
|
8'1 x 8'5 |
|
Main Level |
Bedroom |
|
|
10'3 x 10'8 |
|
Main Level |
Bedroom |
|
|
12'0 x 10'6 |
|
Main Level |
Primary Bedroom |
|
|
16'6 x 14'0 |
|
Main Level |
Dining Room |
|
|
12'0 x 12'0 |
|
Main Level |
Kitchen |
|
|
9'4 x 14'0 |
|
Main Level |
Living Room |
|
|
18'4 x 17'11 |
https://www.realtor.ca/real-estate/29031517/504-ridgefield-dr-parksville-parksville


