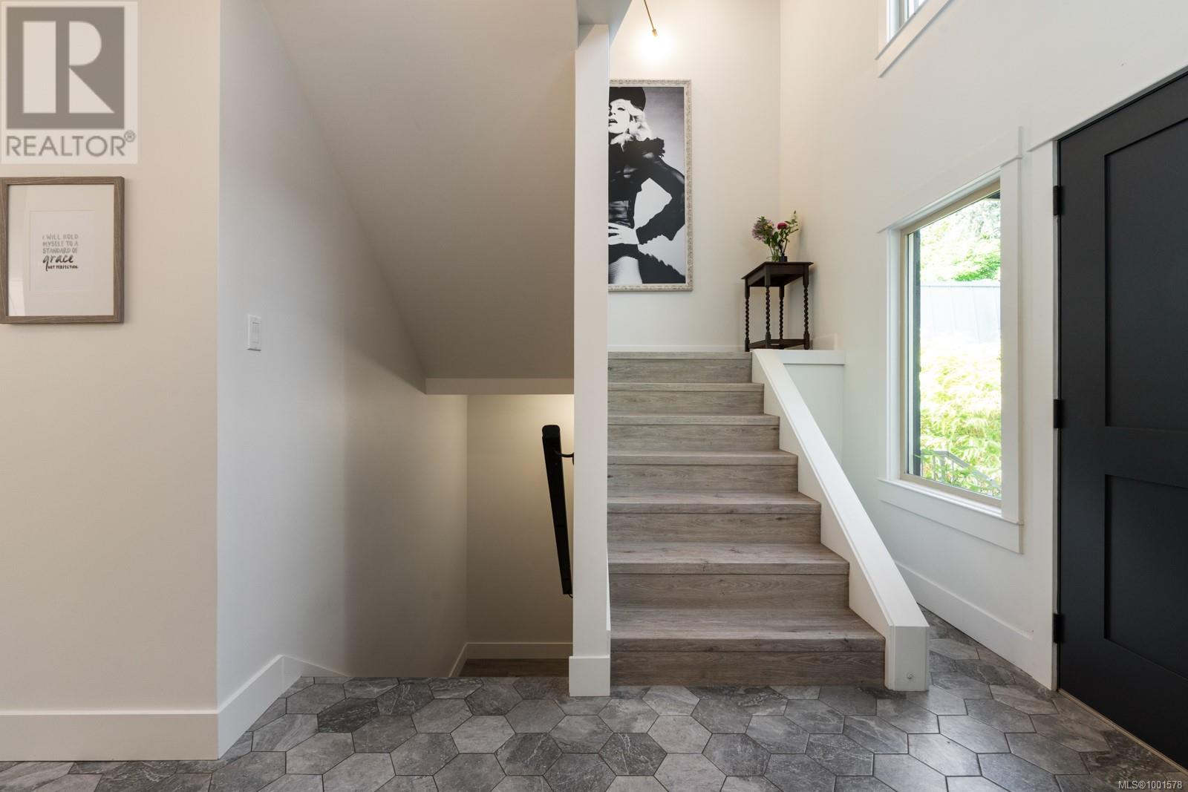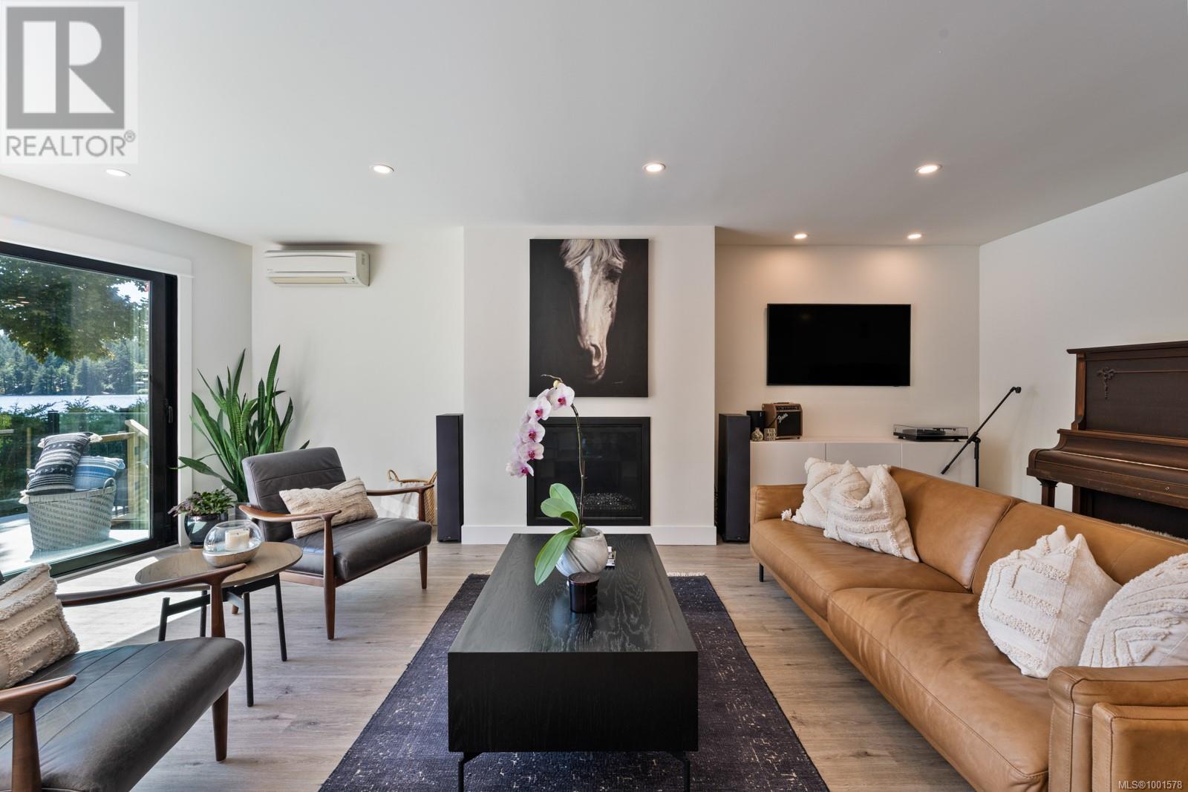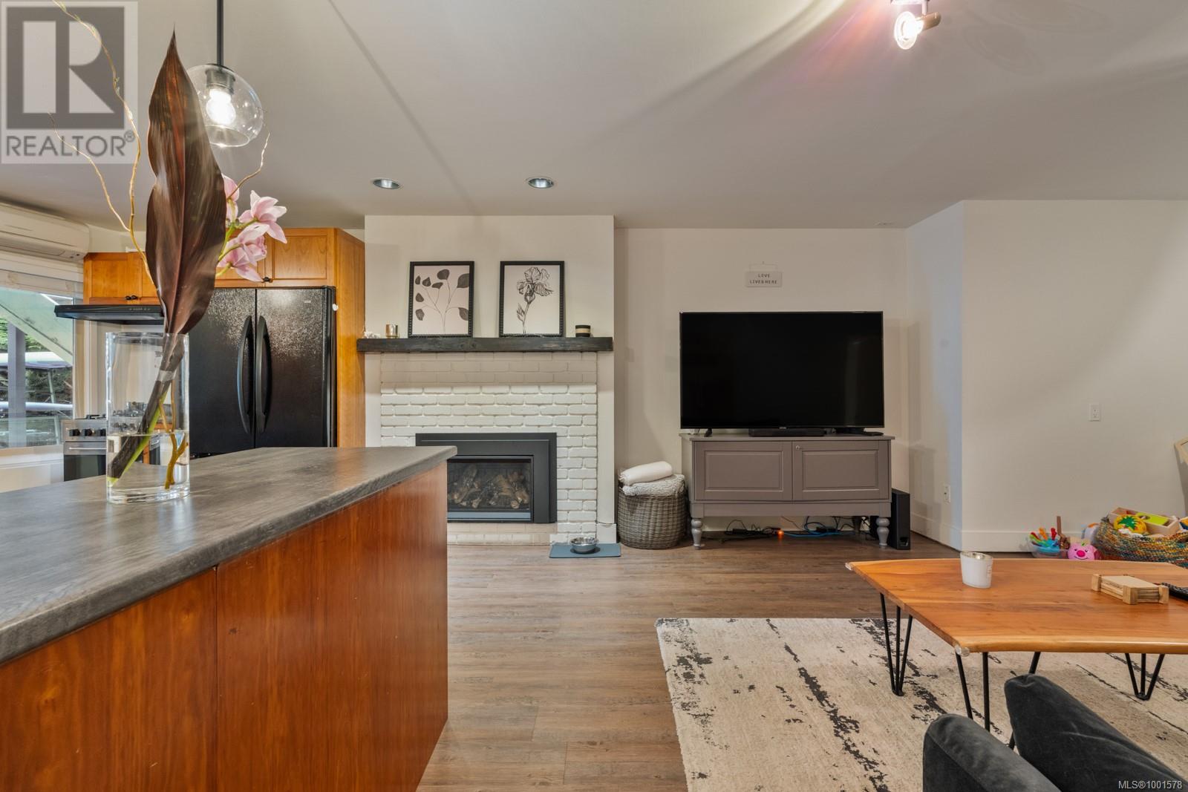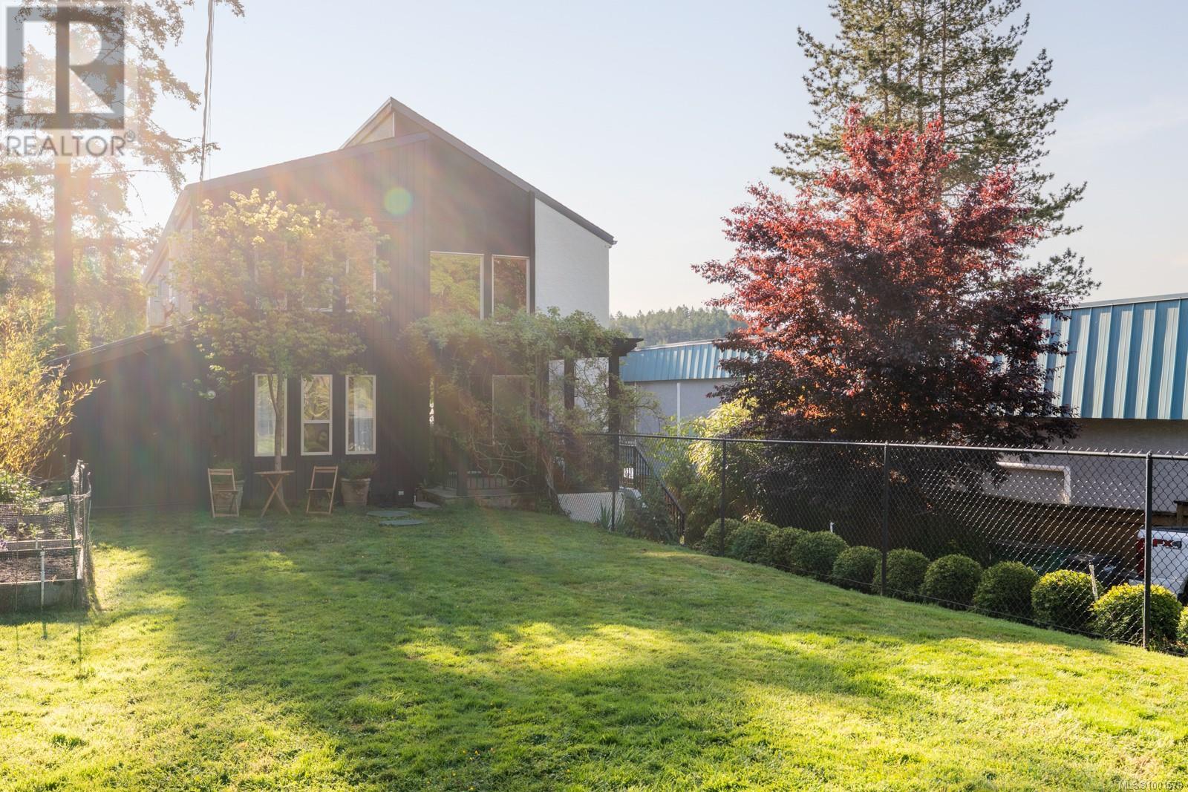5045 Prospect Lake Rd Saanich, British Columbia V9E 1J5
$2,975,000
Step into your own slice of lakeside paradise on one of the most sought-after waterfront locations, Prospect Lake. A rare opportunity to enjoy the calm of nature without giving up the convenience of city living. Completely reimagined through a full renovation, this stunning home effortlessly combines modern sophistication with the natural beauty that surrounds it. Set on a sun-soaked, private lot, it boasts its own sandy beach and dock, perfect for launching your kayak, diving in for a swim, or cruising the lake. Inside vaulted ceilings and expansive windows bathe the space in natural light where every inch has been thoughtfully designed with high-end finishes and timeless style, delivering the perfect balance of comfort, function, and elegance. Tucked away in a peaceful setting but close to shops, schools, and everyday essentials, this is more than a home; it’s a lifestyle. Don’t miss your chance to become part of the Prospect Lake community. Your dream lakefront life starts here. (id:46156)
Open House
This property has open houses!
12:00 pm
Ends at:2:00 pm
Property Details
| MLS® Number | 1001578 |
| Property Type | Single Family |
| Neigbourhood | Prospect Lake |
| Features | Central Location, Level Lot, Southern Exposure, Wooded Area, Other, Rectangular, Moorage |
| Parking Space Total | 8 |
| Plan | Vip1485 |
| Structure | Shed, Patio(s) |
| View Type | Lake View, Mountain View |
| Water Front Type | Waterfront On Lake |
Building
| Bathroom Total | 4 |
| Bedrooms Total | 5 |
| Architectural Style | Westcoast |
| Constructed Date | 1977 |
| Cooling Type | Air Conditioned |
| Fireplace Present | Yes |
| Fireplace Total | 3 |
| Heating Fuel | Electric, Propane |
| Heating Type | Baseboard Heaters, Forced Air, Heat Pump |
| Size Interior | 4,499 Ft2 |
| Total Finished Area | 3798 Sqft |
| Type | House |
Land
| Access Type | Road Access |
| Acreage | No |
| Size Irregular | 9286 |
| Size Total | 9286 Sqft |
| Size Total Text | 9286 Sqft |
| Zoning Type | Residential |
Rooms
| Level | Type | Length | Width | Dimensions |
|---|---|---|---|---|
| Second Level | Ensuite | 11'3 x 8'9 | ||
| Second Level | Primary Bedroom | 14'11 x 20'2 | ||
| Second Level | Office | 12'10 x 27'2 | ||
| Second Level | Bathroom | 8'9 x 9'9 | ||
| Second Level | Bedroom | 12'10 x 13'10 | ||
| Lower Level | Storage | 11'4 x 13'7 | ||
| Lower Level | Family Room | 14'11 x 15'10 | ||
| Lower Level | Kitchen | 14'11 x 15'4 | ||
| Lower Level | Bedroom | 11'4 x 14'7 | ||
| Lower Level | Bathroom | 11'4 x 8'11 | ||
| Lower Level | Bedroom | 11'4 x 13'3 | ||
| Main Level | Patio | 17'10 x 9'6 | ||
| Main Level | Porch | 14'11 x 11'1 | ||
| Main Level | Bathroom | 8'4 x 5'8 | ||
| Main Level | Living Room | 14'11 x 31'6 | ||
| Main Level | Dining Room | 13'2 x 16'7 | ||
| Main Level | Kitchen | 13'3 x 21'11 | ||
| Main Level | Entrance | 5'8 x 9'11 | ||
| Main Level | Bedroom | 12'10 x 13'7 | ||
| Main Level | Storage | 6'5 x 16'1 |
https://www.realtor.ca/real-estate/28383658/5045-prospect-lake-rd-saanich-prospect-lake

















































































