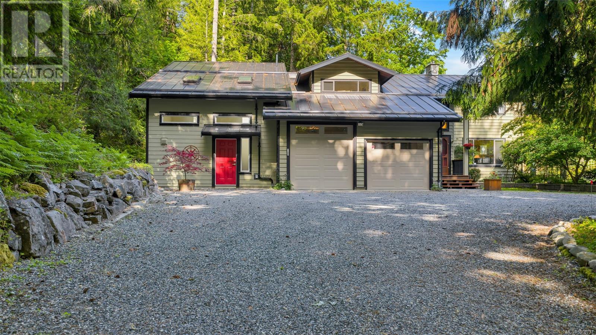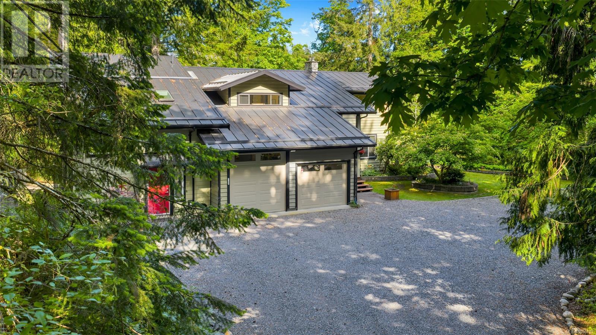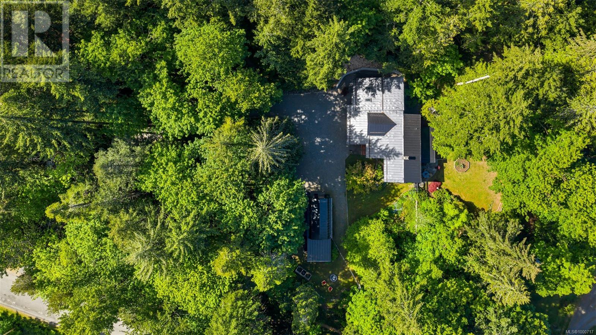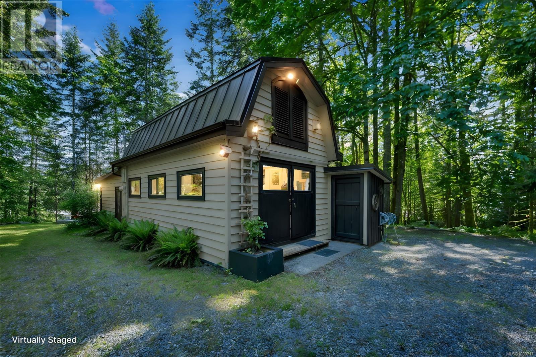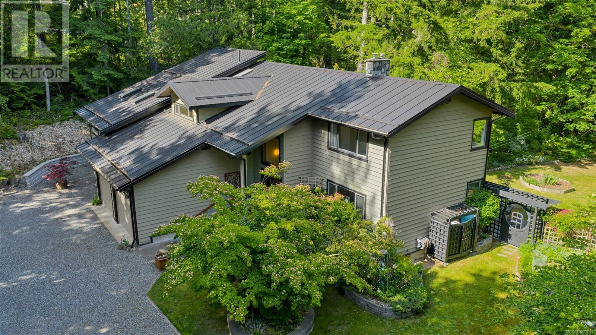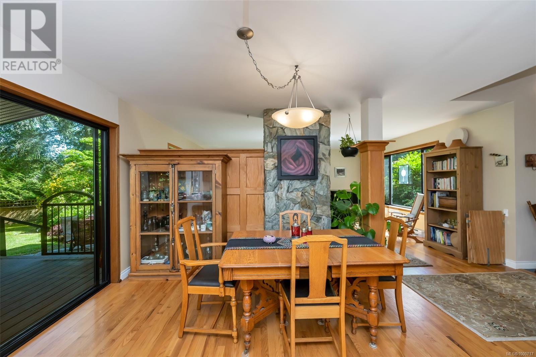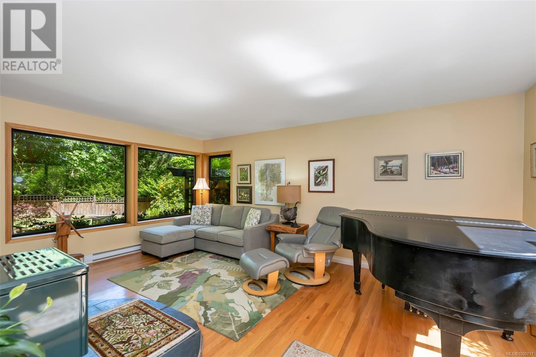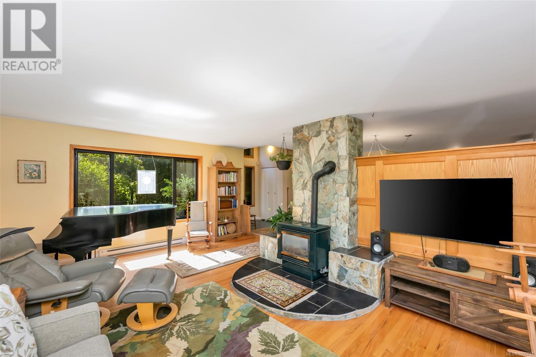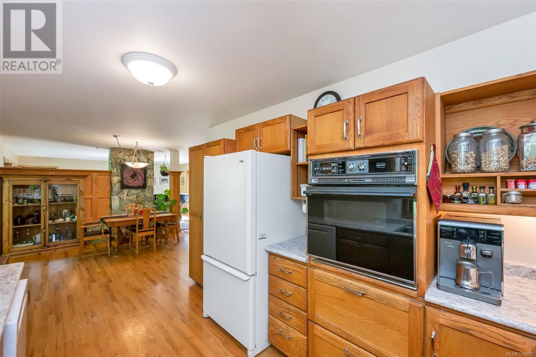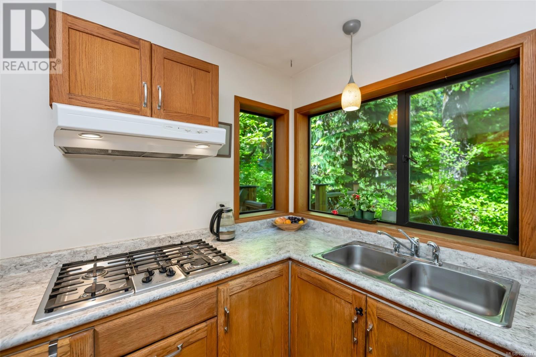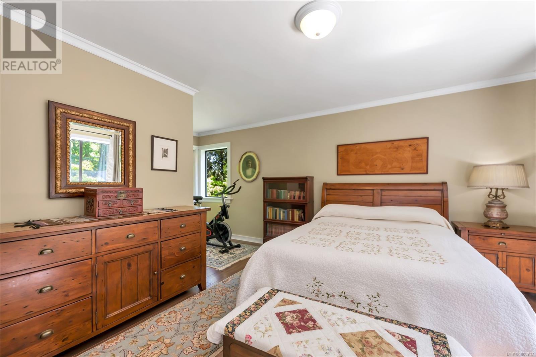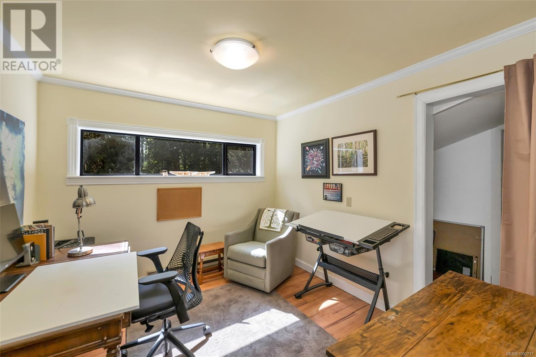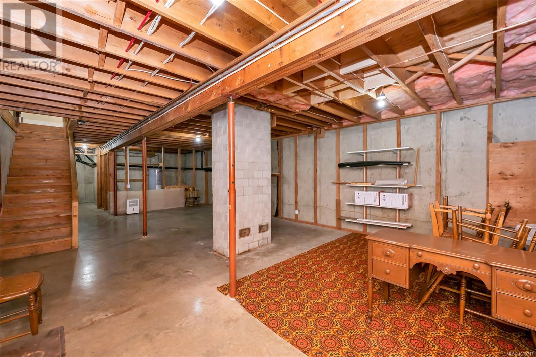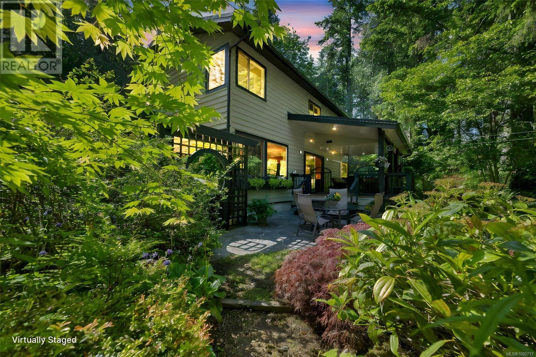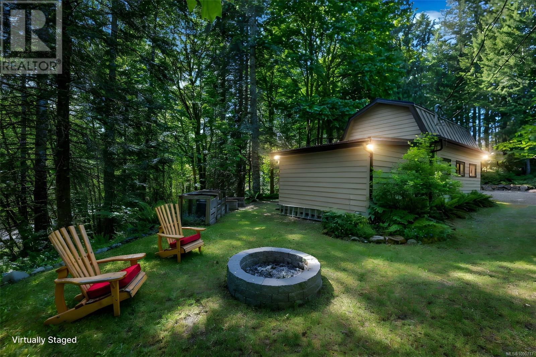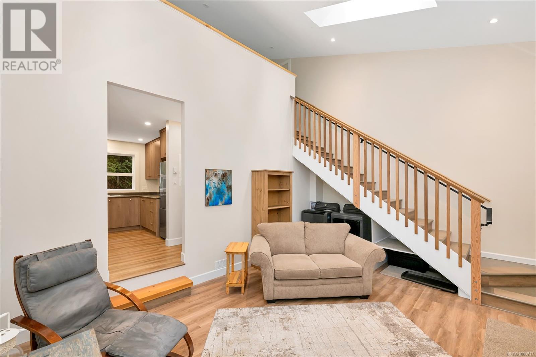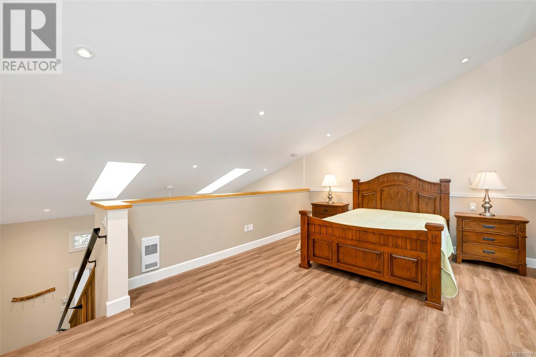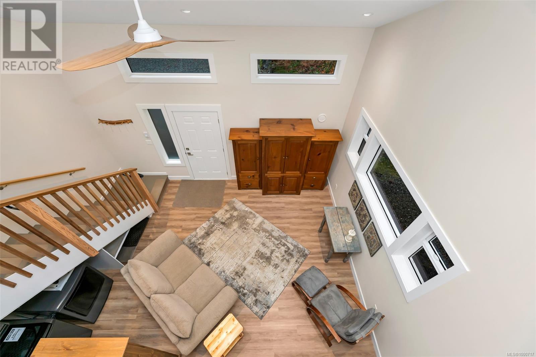5 Bedroom
3 Bathroom
3,522 ft2
Fireplace
Air Conditioned
Baseboard Heaters, Heat Pump
Acreage
$1,290,000
Discover your own private sanctuary on 2 stunning acres of parklike beauty, surrounded by ferns, mature trees, & serene walking trails. The spacious 4-bedroom, 2-bathroom main home offers 3 levels of living (two finished), natural charm with oak flooring, a ductless heat pump, & a brand-new composite deck—perfect for outdoor living. Enjoy the fully fenced rear yard, ideal for kids, pets, or quiet relaxation. A bright, modern 1-bedroom legal suite (2024) with vaulted ceilings, full kitchen, & laundry offers excellent potential for guests or income is currently rented at $1700 per month. The attached double garage features one over-height door, & the detached studio/workshop with attached storage is perfect for creative pursuits or hobbies. Both the home & studio have a metal roof (2021). Tucked away in a peaceful rural setting with an upgraded septic system & a 7 GPM well. A rare blend of natural beauty, comfort, & versatility—this is the lifestyle you’ve been waiting for. (id:46156)
Property Details
|
MLS® Number
|
1000717 |
|
Property Type
|
Single Family |
|
Neigbourhood
|
West Duncan |
|
Features
|
Acreage, Park Setting, Private Setting, Wooded Area, Sloping, Other, Rectangular |
|
Parking Space Total
|
6 |
|
Plan
|
Vip30330 |
|
Structure
|
Shed, Workshop |
Building
|
Bathroom Total
|
3 |
|
Bedrooms Total
|
5 |
|
Constructed Date
|
1985 |
|
Cooling Type
|
Air Conditioned |
|
Fireplace Present
|
Yes |
|
Fireplace Total
|
1 |
|
Heating Fuel
|
Electric |
|
Heating Type
|
Baseboard Heaters, Heat Pump |
|
Size Interior
|
3,522 Ft2 |
|
Total Finished Area
|
2663 Sqft |
|
Type
|
House |
Land
|
Access Type
|
Road Access |
|
Acreage
|
Yes |
|
Size Irregular
|
2.02 |
|
Size Total
|
2.02 Ac |
|
Size Total Text
|
2.02 Ac |
|
Zoning Description
|
R-2 |
|
Zoning Type
|
Residential |
Rooms
| Level |
Type |
Length |
Width |
Dimensions |
|
Second Level |
Bathroom |
11 ft |
|
11 ft x Measurements not available |
|
Second Level |
Primary Bedroom |
|
|
14'11 x 11'11 |
|
Second Level |
Bedroom |
|
|
10'9 x 11'3 |
|
Second Level |
Bedroom |
|
|
10'11 x 11'3 |
|
Second Level |
Bedroom |
|
|
10'1 x 11'1 |
|
Lower Level |
Utility Room |
|
|
7'10 x 11'8 |
|
Lower Level |
Storage |
|
|
6'9 x 6'3 |
|
Lower Level |
Recreation Room |
|
|
31'7 x 17'11 |
|
Main Level |
Bathroom |
|
|
4'11 x 12'9 |
|
Main Level |
Bathroom |
|
|
4'9 x 6'9 |
|
Main Level |
Laundry Room |
|
|
5'5 x 6'10 |
|
Main Level |
Kitchen |
|
9 ft |
Measurements not available x 9 ft |
|
Main Level |
Dining Room |
|
|
11'6 x 11'4 |
|
Main Level |
Living Room |
|
|
13'9 x 17'11 |
|
Main Level |
Entrance |
|
5 ft |
Measurements not available x 5 ft |
|
Additional Accommodation |
Bedroom |
|
|
17'11 x 12'10 |
|
Additional Accommodation |
Dining Room |
|
|
8'9 x 6'3 |
|
Additional Accommodation |
Kitchen |
|
|
8'9 x 6'6 |
|
Additional Accommodation |
Living Room |
|
|
14'4 x 13'5 |
https://www.realtor.ca/real-estate/28379545/5047-ellison-pl-duncan-west-duncan


