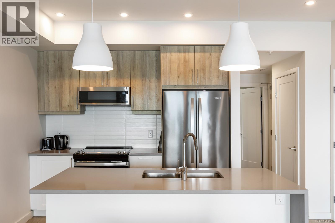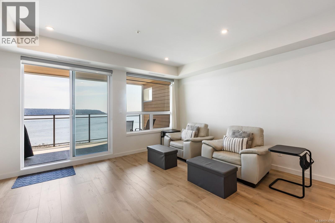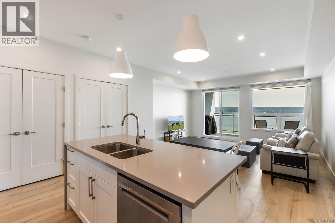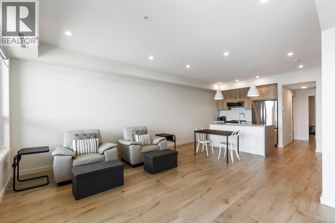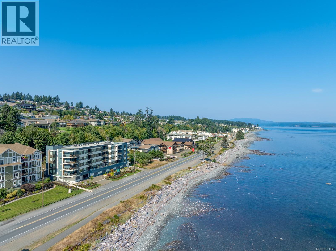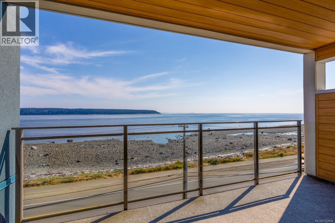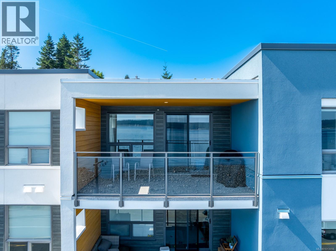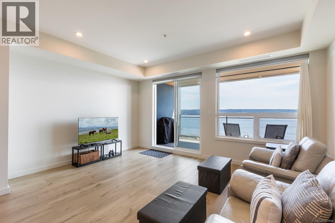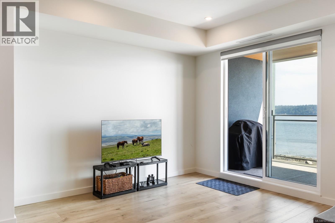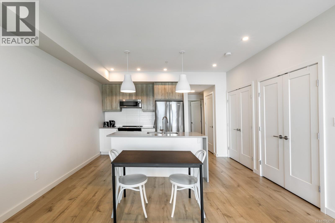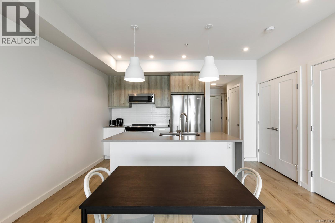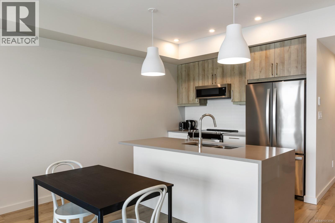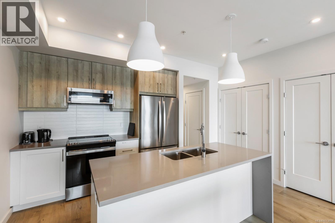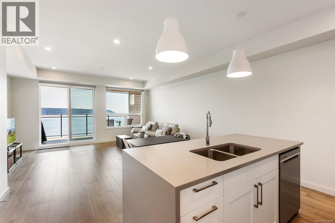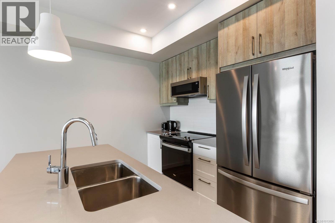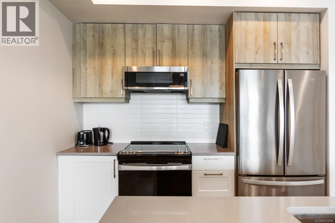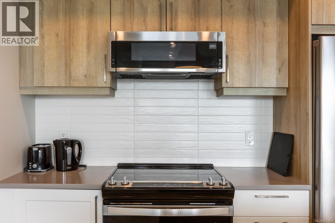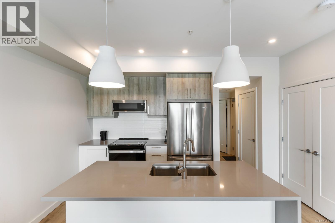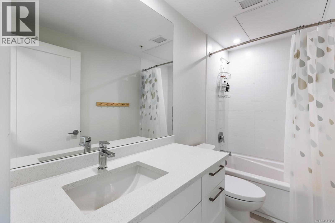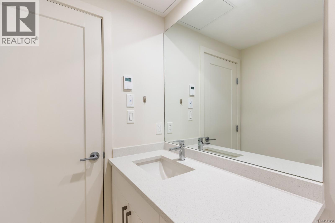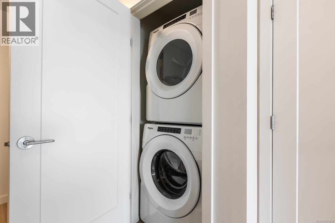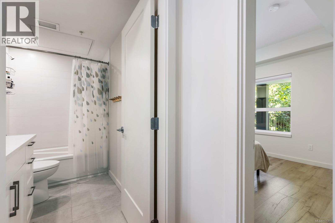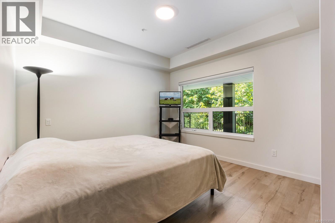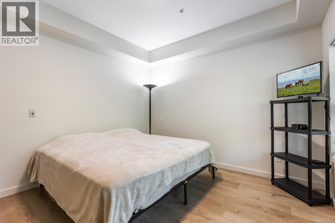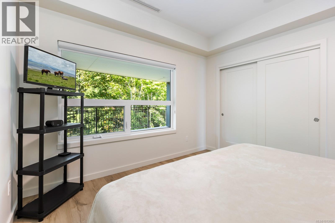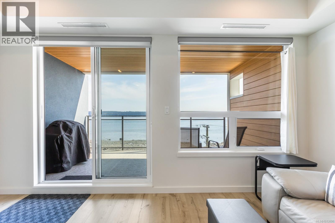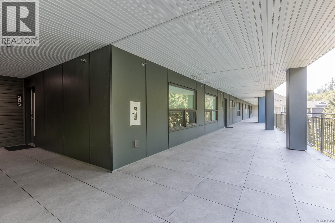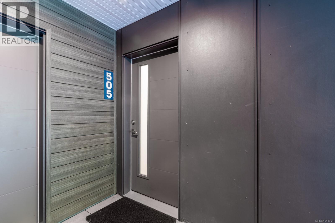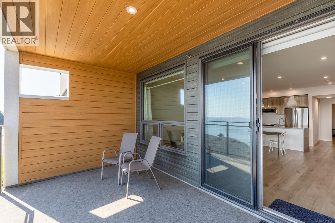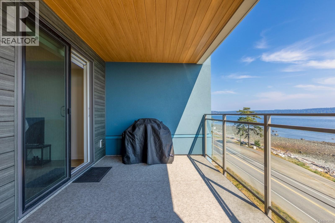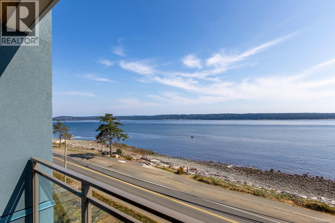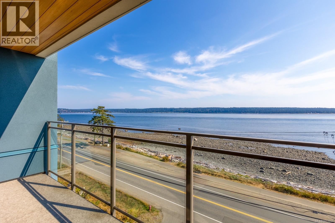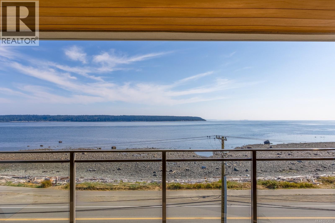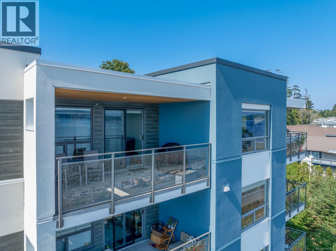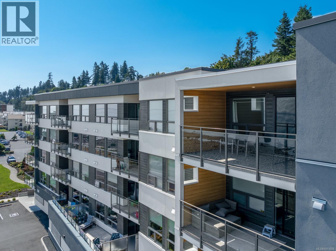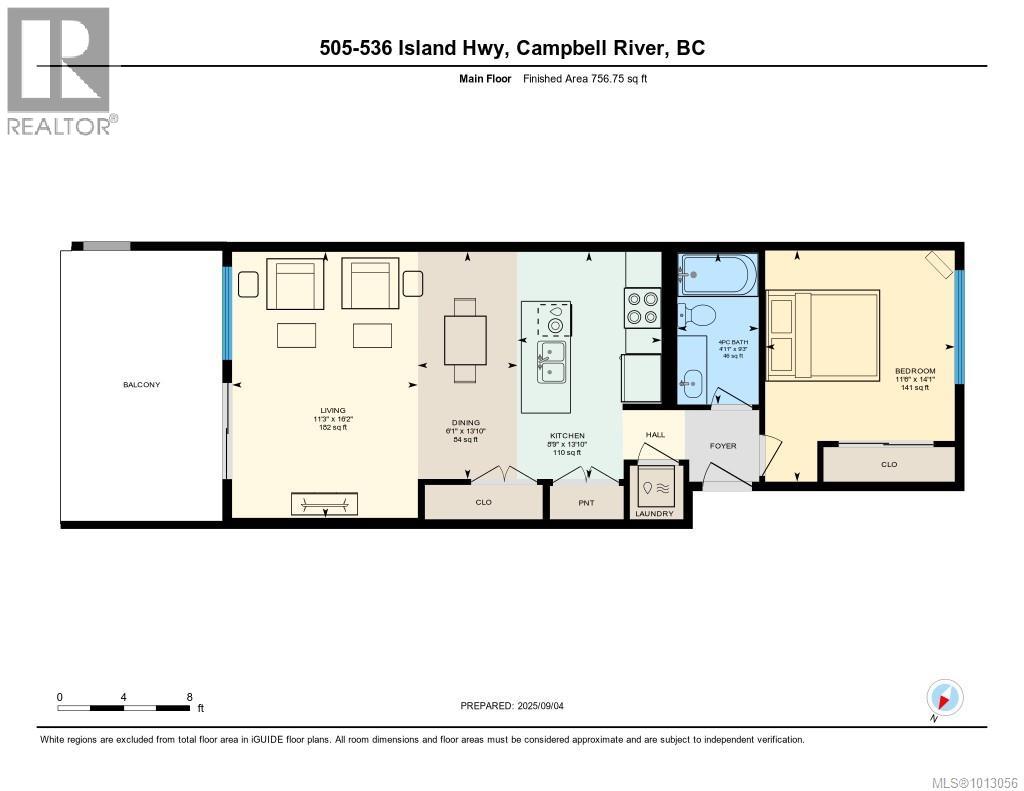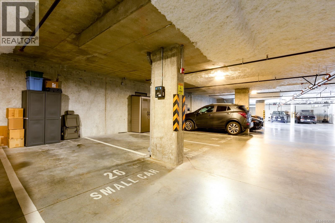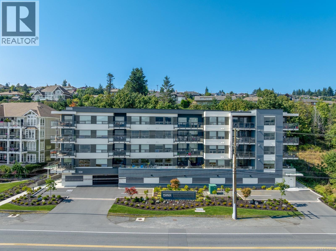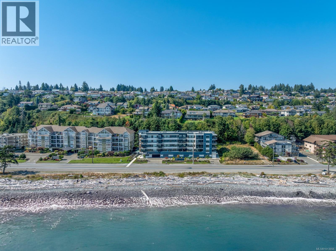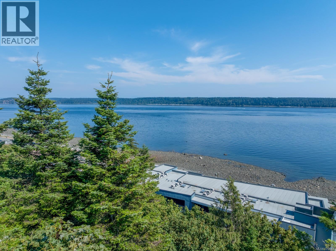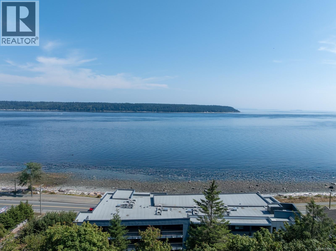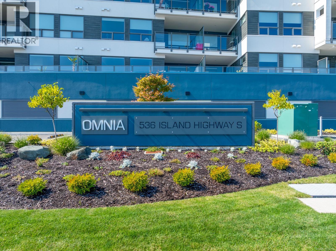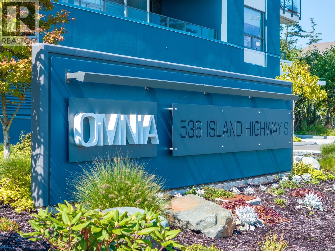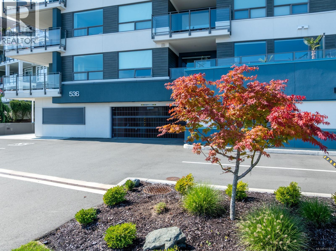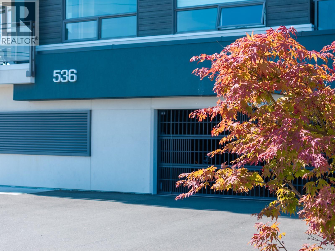505 536 Island Hwy S Campbell River, British Columbia V9W 1A5
1 Bedroom
1 Bathroom
757 ft2
Contemporary
Air Conditioned
Forced Air, Heat Pump, Heat Recovery Ventilation (Hrv)
$535,000Maintenance,
$250.54 Monthly
Maintenance,
$250.54 MonthlyEnjoy unobstructed ocean views over Quadra Island and Discovery Passage from this top-floor, modern 1-bedroom, 1-bathroom condo is perfect for downsizing or embracing a care-free lifestyle. The bright, open layout flows onto a spacious covered balcony where you can soak in panoramic water views. High-end details include quartz countertops, stainless steel appliances, electric blinds, heated bathroom floors, in-suite laundry, heat pump with air conditioning, and secure underground parking. The building features bike storage, an amenity room, and a shared community patio. Take the nearby Seawalk trail to enjoy restaurants, shopping, and waterfront strolls. Book your showing today! (id:46156)
Property Details
| MLS® Number | 1013056 |
| Property Type | Single Family |
| Neigbourhood | Campbell River Central |
| Community Features | Pets Allowed, Family Oriented |
| Parking Space Total | 1 |
| Plan | Eps8471 |
| View Type | Mountain View, Ocean View |
Building
| Bathroom Total | 1 |
| Bedrooms Total | 1 |
| Architectural Style | Contemporary |
| Constructed Date | 2023 |
| Cooling Type | Air Conditioned |
| Heating Type | Forced Air, Heat Pump, Heat Recovery Ventilation (hrv) |
| Size Interior | 757 Ft2 |
| Total Finished Area | 757 Sqft |
| Type | Apartment |
Parking
| Underground |
Land
| Access Type | Road Access |
| Acreage | No |
| Zoning Description | Rm-3 |
| Zoning Type | Multi-family |
Rooms
| Level | Type | Length | Width | Dimensions |
|---|---|---|---|---|
| Main Level | Bathroom | 9'3 x 4'11 | ||
| Main Level | Bedroom | 14'1 x 11'6 | ||
| Main Level | Dining Room | 13'10 x 6'1 | ||
| Main Level | Kitchen | 13'10 x 8'9 | ||
| Main Level | Living Room | 16'2 x 11'3 |


