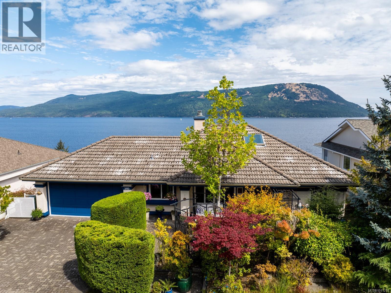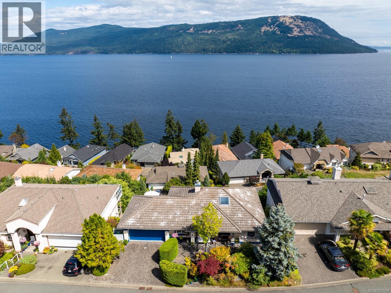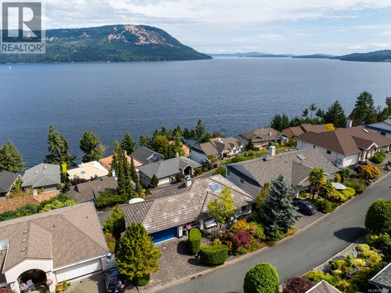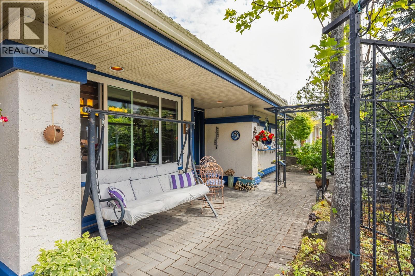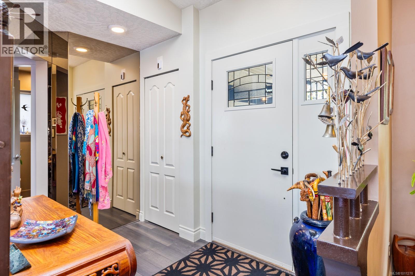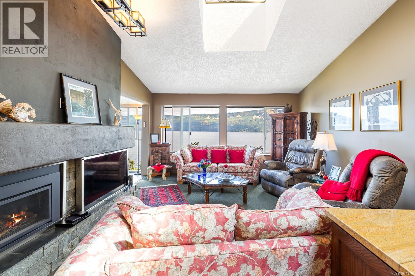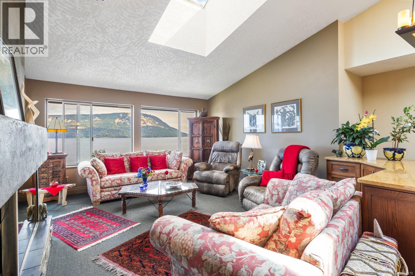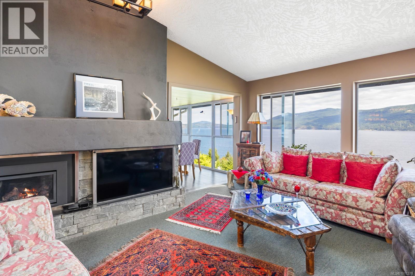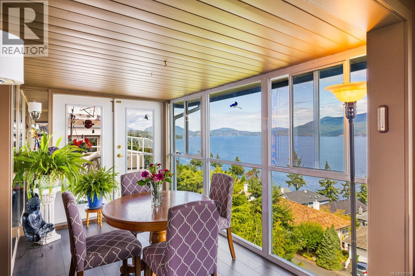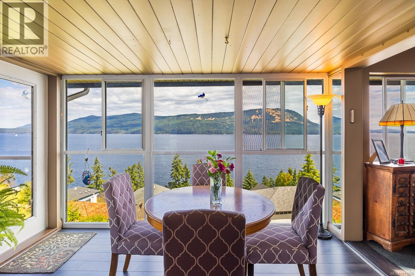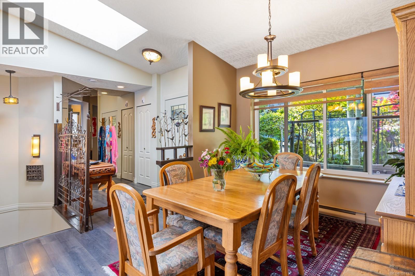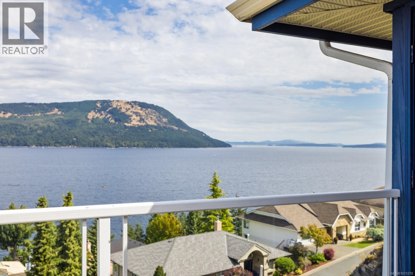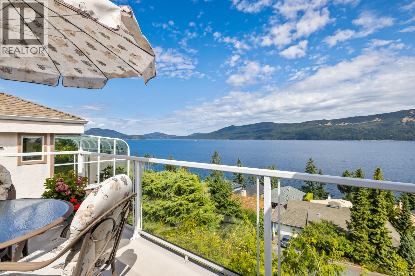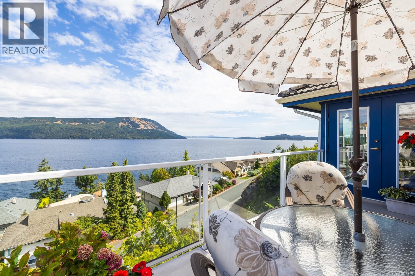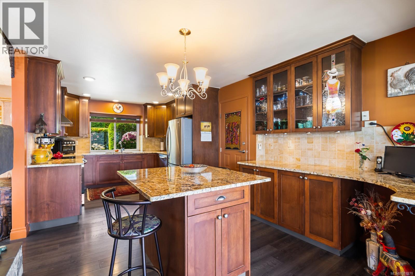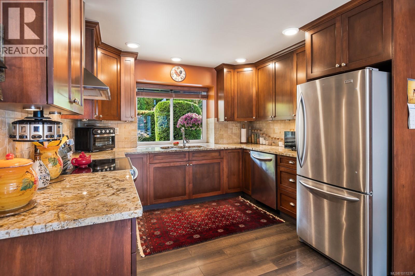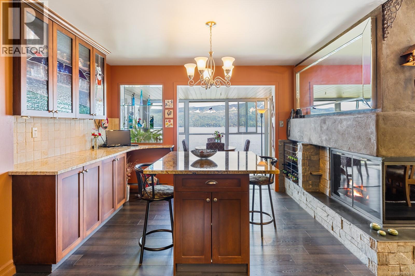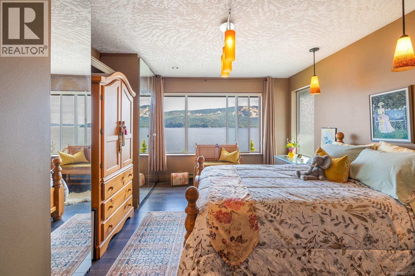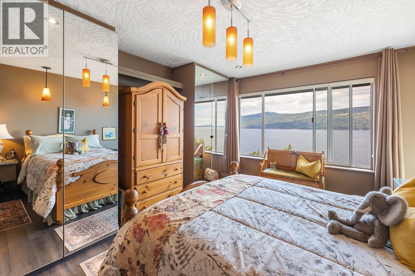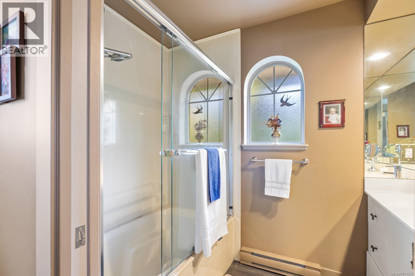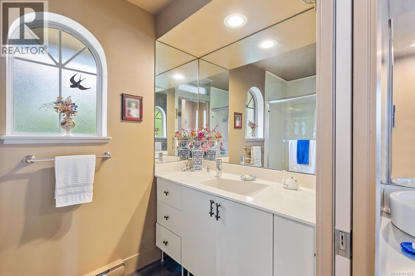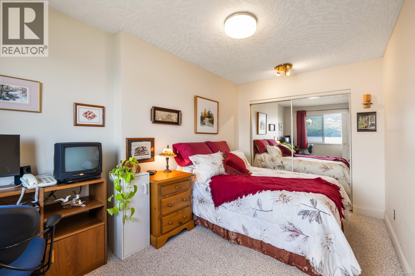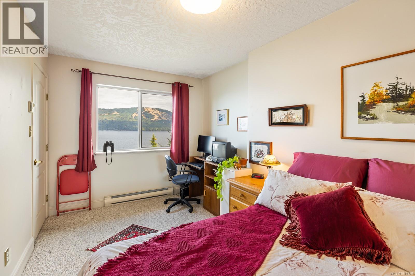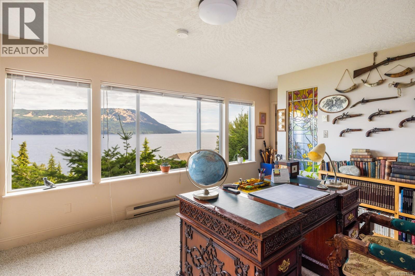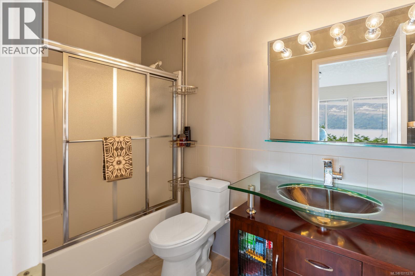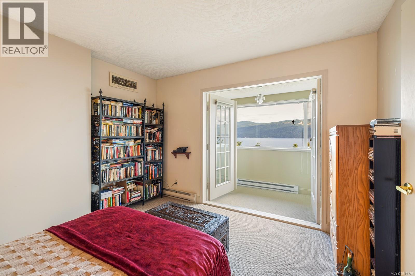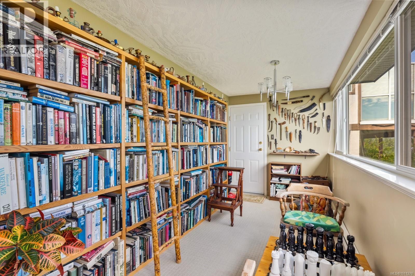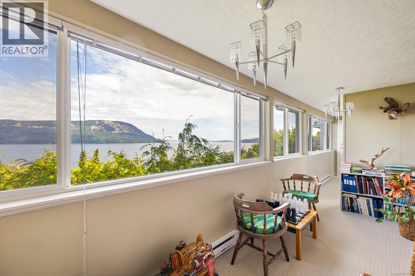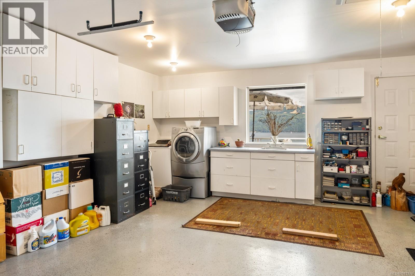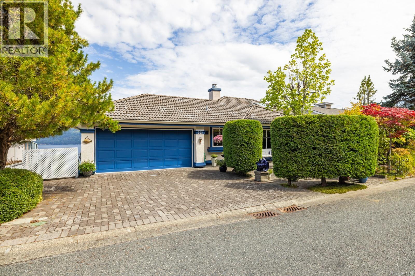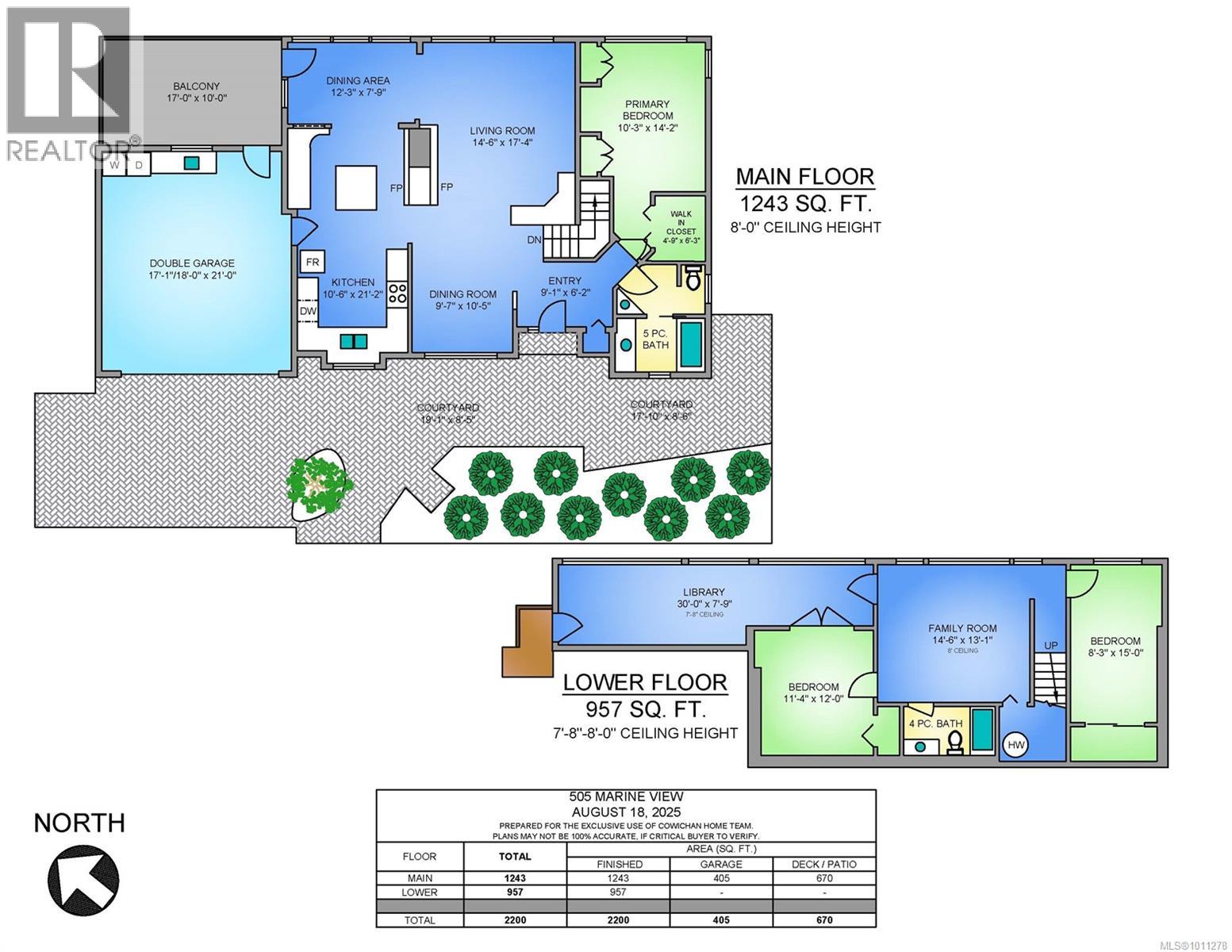3 Bedroom
2 Bathroom
2,200 ft2
Fireplace
None
Baseboard Heaters
$1,039,000Maintenance,
$489 Monthly
Enjoy fantastic views to Salt Spring and beyond from this lovingly maintained Arbutus Ridge, home. The driveway & entry are level & flat and the home features main floor living, with two bonus bedrooms downstairs for guests. From the moment you enter you are drawn to the unobstructed views. The open plan living & dining areas flow around a fireplace into the kitchen and breakfast nook. The main floor primary bedroom features a generously sized walk-in closet, tasteful five-piece ensuite and a large picture window looking out over the view. The south facing front gardens & courtyard are a lovely place to relax outdoors and enjoy your day. Come to Arbutus Ridge and experience retirement living at its finest. (id:46156)
Property Details
|
MLS® Number
|
1011278 |
|
Property Type
|
Single Family |
|
Neigbourhood
|
Cobble Hill |
|
Community Features
|
Pets Allowed, Age Restrictions |
|
Features
|
Hillside, Private Setting, Southern Exposure, Other, Golf Course/parkland, Marine Oriented, Gated Community |
|
Parking Space Total
|
4 |
|
View Type
|
Mountain View, Ocean View |
Building
|
Bathroom Total
|
2 |
|
Bedrooms Total
|
3 |
|
Constructed Date
|
1994 |
|
Cooling Type
|
None |
|
Fireplace Present
|
Yes |
|
Fireplace Total
|
1 |
|
Heating Fuel
|
Electric |
|
Heating Type
|
Baseboard Heaters |
|
Size Interior
|
2,200 Ft2 |
|
Total Finished Area
|
2200 Sqft |
|
Type
|
House |
Parking
Land
|
Acreage
|
No |
|
Size Irregular
|
7018 |
|
Size Total
|
7018 Sqft |
|
Size Total Text
|
7018 Sqft |
|
Zoning Description
|
Cd1 |
|
Zoning Type
|
Residential |
Rooms
| Level |
Type |
Length |
Width |
Dimensions |
|
Lower Level |
Bathroom |
|
|
4-Piece |
|
Lower Level |
Bedroom |
|
15 ft |
Measurements not available x 15 ft |
|
Lower Level |
Bedroom |
|
12 ft |
Measurements not available x 12 ft |
|
Lower Level |
Family Room |
|
|
14'6 x 13'1 |
|
Lower Level |
Library |
30 ft |
|
30 ft x Measurements not available |
|
Main Level |
Balcony |
17 ft |
10 ft |
17 ft x 10 ft |
|
Main Level |
Bathroom |
|
|
5-Piece |
|
Main Level |
Primary Bedroom |
|
|
10'3 x 14'2 |
|
Main Level |
Dining Room |
|
|
9'7 x 10'5 |
|
Main Level |
Living Room |
|
|
14'6 x 17'4 |
|
Main Level |
Eating Area |
|
|
12'3 x 7'9 |
|
Main Level |
Kitchen |
|
|
10'6 x 21'2 |
|
Main Level |
Entrance |
|
|
9'1 x 6'2 |
https://www.realtor.ca/real-estate/28765788/505-marine-view-cobble-hill-cobble-hill


