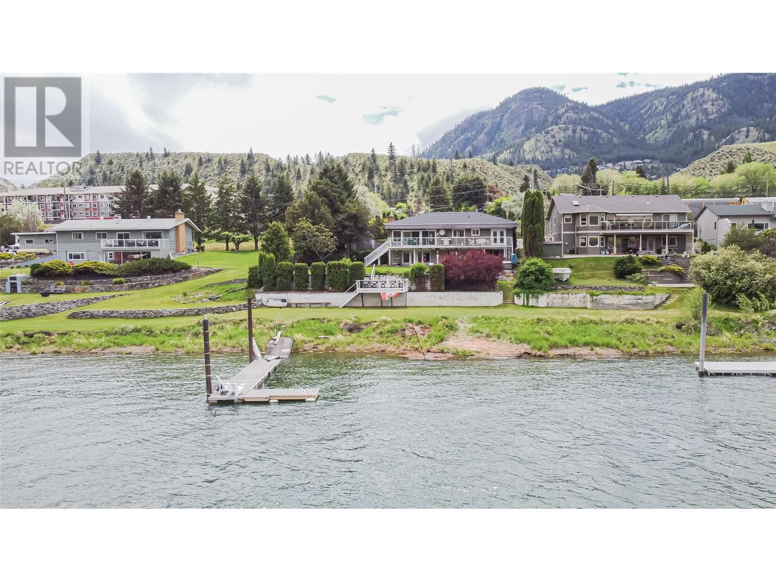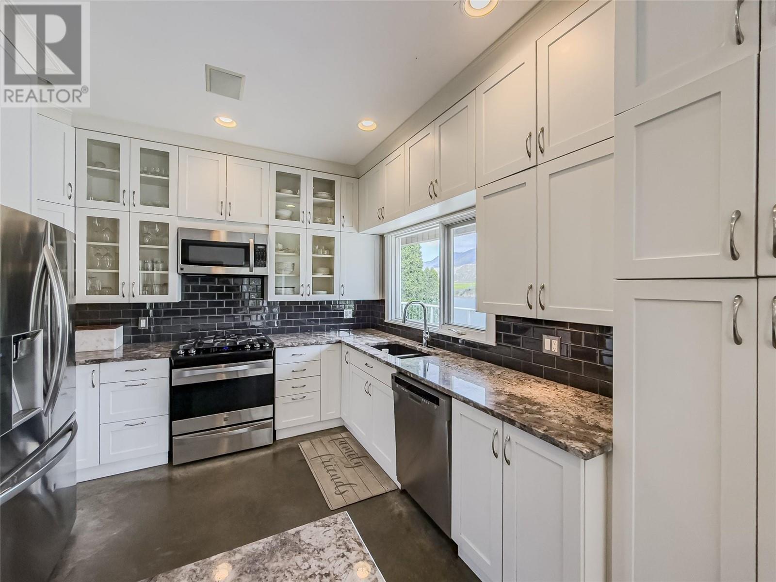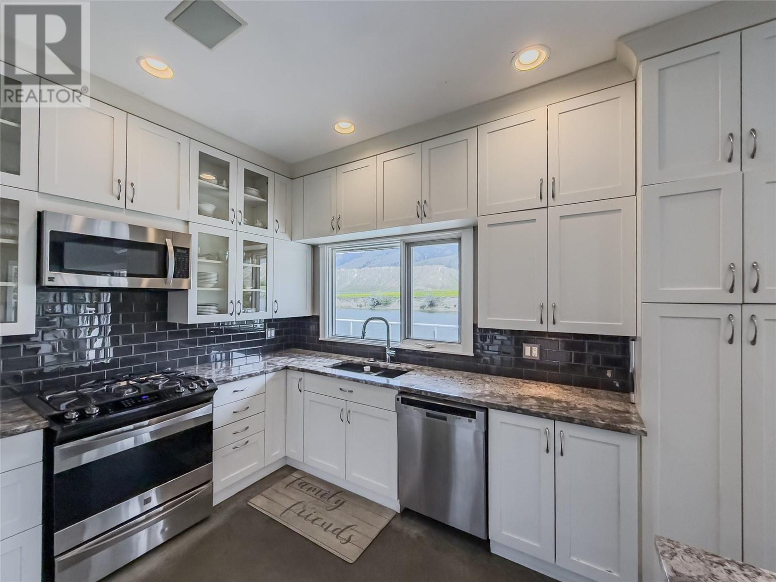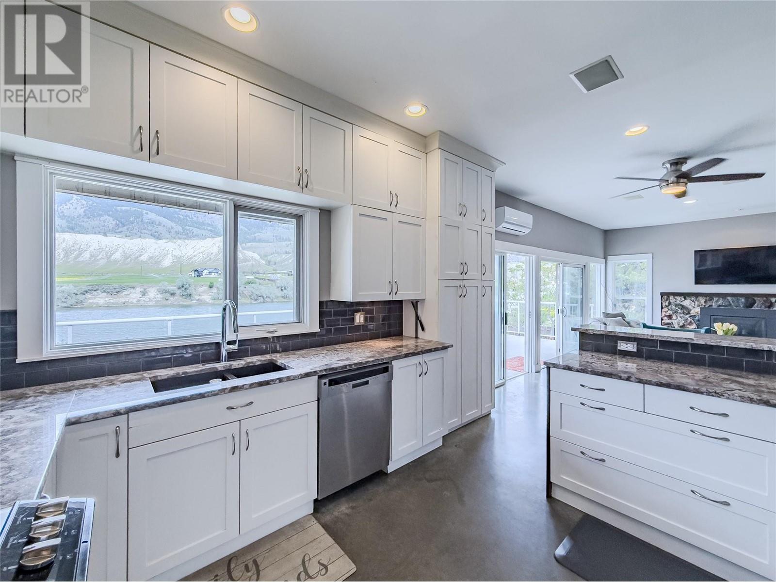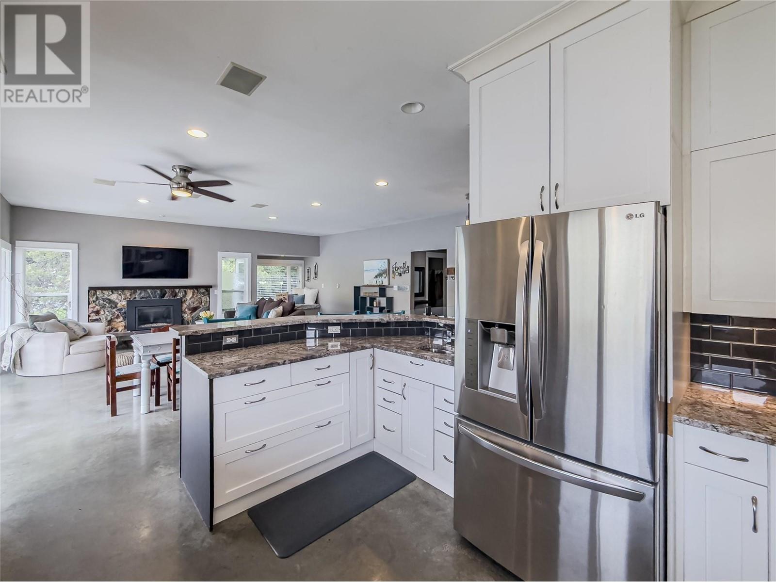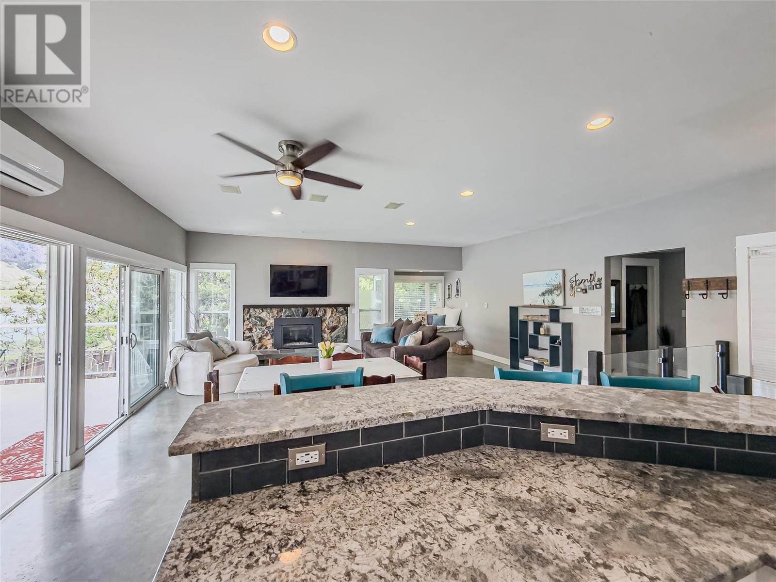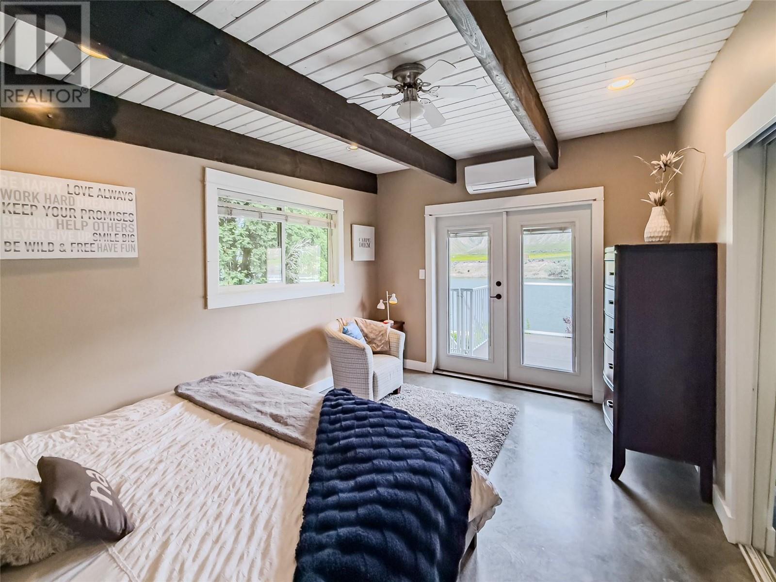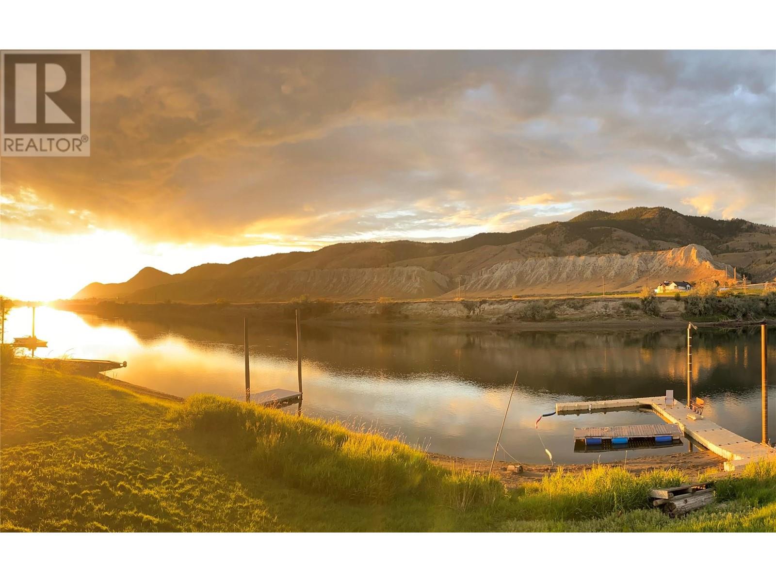4 Bedroom
2 Bathroom
2,652 ft2
Ranch
Fireplace
Wall Unit
Forced Air
Waterfront On River
Landscaped
$1,094,900
This .39-acre South Thompson Riverfront gem along Kipp Road offers rare, boat-accessible frontage with a lush grassy bank leading to clear, weed-free water—perfect for swimming all summer long. The rancher-style floor plan with a full basement provides just over 2,600 sq.ft. of fully finished living space, featuring polished concrete floors with radiant in-floor heating. The main floor’s open-concept layout showcases panoramic windows and sliding doors for seamless indoor/outdoor living. The updated kitchen includes quartz countertops, stainless steel appliances, a natural gas stove, and plenty of functional cupboard space. Three bedrooms and an updated 5-piece bathroom are on the main level, with an additional bedroom, den, laundry, and spacious family room on the lower level. Ideal for entertaining, the home features three patio areas: a sundeck off the main living area with 360 degree mountain and river views, a lower covered patio, and an additional patio perfect for enjoying the sunsets. The three-tiered yard includes a fenced area off the mudroom (great for letting pets out at night), a grassy mid-level yard for play, and a lower beach area with river access. Private dock with metal pilings. Ample parking with a double garage, driveway, and RV / boat space. Conveniently located near shopping, restaurants, schools, parks, and more. New roof and AC system. Buyer to verify all listing details and measurements if deemed important. (id:46156)
Property Details
|
MLS® Number
|
10347882 |
|
Property Type
|
Single Family |
|
Neigbourhood
|
Dallas |
|
Amenities Near By
|
Recreation |
|
Parking Space Total
|
2 |
|
Water Front Type
|
Waterfront On River |
Building
|
Bathroom Total
|
2 |
|
Bedrooms Total
|
4 |
|
Appliances
|
Range, Refrigerator, Dishwasher, Microwave, Washer & Dryer |
|
Architectural Style
|
Ranch |
|
Basement Type
|
Full |
|
Constructed Date
|
1963 |
|
Construction Style Attachment
|
Detached |
|
Cooling Type
|
Wall Unit |
|
Exterior Finish
|
Cedar Siding |
|
Fireplace Fuel
|
Gas |
|
Fireplace Present
|
Yes |
|
Fireplace Type
|
Unknown |
|
Flooring Type
|
Concrete |
|
Heating Type
|
Forced Air |
|
Roof Material
|
Asphalt Shingle |
|
Roof Style
|
Unknown |
|
Stories Total
|
2 |
|
Size Interior
|
2,652 Ft2 |
|
Type
|
House |
|
Utility Water
|
Municipal Water |
Parking
Land
|
Access Type
|
Easy Access, Highway Access |
|
Acreage
|
No |
|
Land Amenities
|
Recreation |
|
Landscape Features
|
Landscaped |
|
Sewer
|
Municipal Sewage System |
|
Size Irregular
|
0.39 |
|
Size Total
|
0.39 Ac|under 1 Acre |
|
Size Total Text
|
0.39 Ac|under 1 Acre |
|
Zoning Type
|
Unknown |
Rooms
| Level |
Type |
Length |
Width |
Dimensions |
|
Basement |
Laundry Room |
|
|
11'0'' x 9'0'' |
|
Basement |
Family Room |
|
|
21'0'' x 20'0'' |
|
Basement |
3pc Bathroom |
|
|
Measurements not available |
|
Basement |
Bedroom |
|
|
11'0'' x 10'0'' |
|
Main Level |
Living Room |
|
|
22'0'' x 13'0'' |
|
Main Level |
Kitchen |
|
|
11'0'' x 10'0'' |
|
Main Level |
Dining Room |
|
|
9'0'' x 8'0'' |
|
Main Level |
5pc Bathroom |
|
|
Measurements not available |
|
Main Level |
Bedroom |
|
|
11'0'' x 10'0'' |
|
Main Level |
Bedroom |
|
|
14'0'' x 10'0'' |
|
Main Level |
Primary Bedroom |
|
|
15'0'' x 10'0'' |
https://www.realtor.ca/real-estate/28325015/5050-kipp-road-kamloops-dallas


