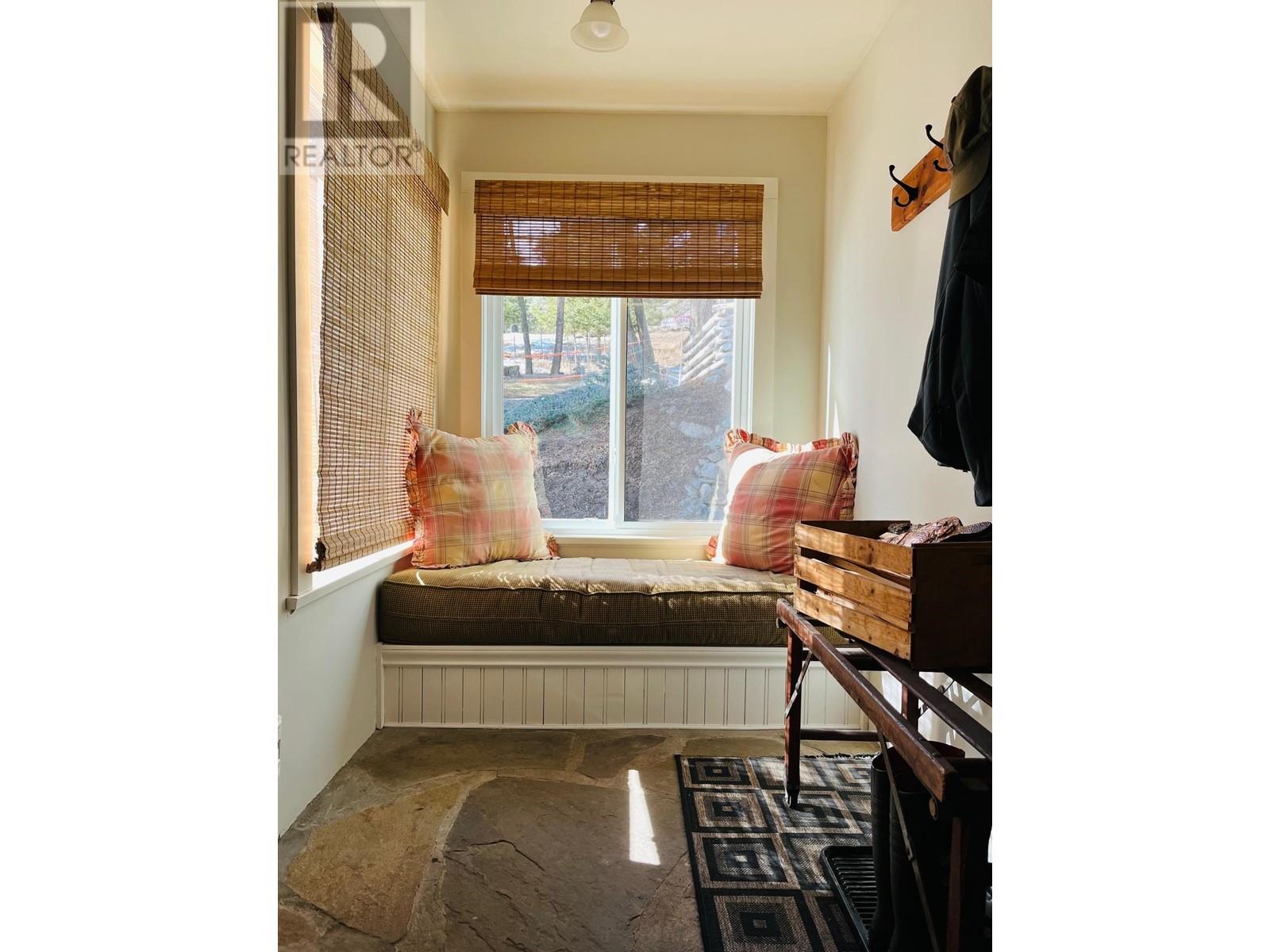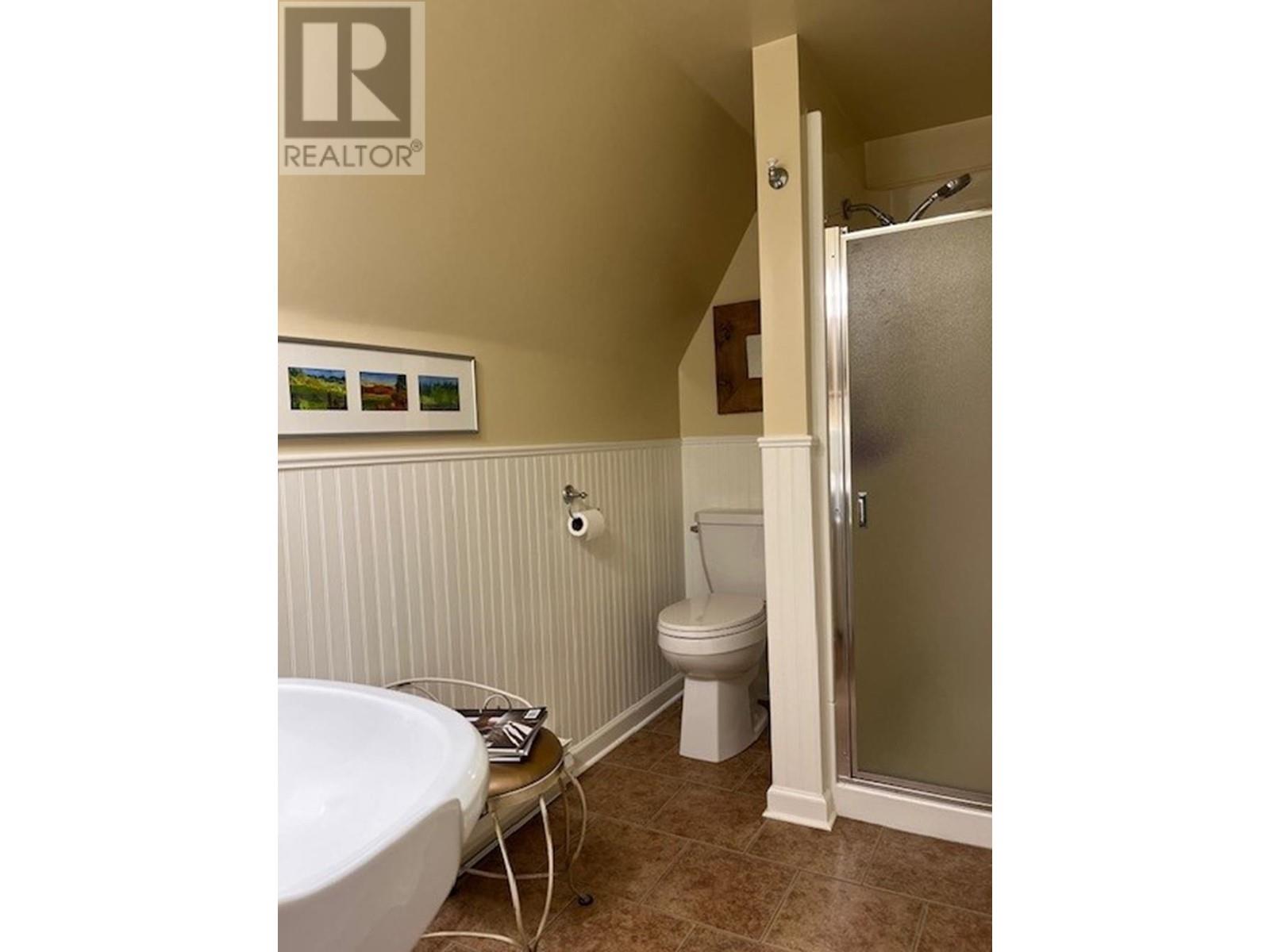3 Bedroom
2 Bathroom
2,972 ft2
Fireplace
Forced Air
$925,000
Unbeatable location, this unique, one of a kind property is a must see! Enjoy breathtaking views with direct access to Block Pasture and the Walker Valley. This well maintained 3 bedroom, 2 bathroom home sits on .94 acres and has seen extensive renovations including brand new septic and all new stainless steel appliances. Gorgeous hardwood floors throughout give the home its country charm. Beautiful low maintenance landscape makes this property a gardener's dream. Relax in the salt water hot tub, or the cedar sauna. There is a large single garage with lots of storage and above is a fully serviced guest suite. Complete privacy from the road and your neighbors makes this your perfect escape. (id:46156)
Property Details
|
MLS® Number
|
R2977561 |
|
Property Type
|
Single Family |
|
View Type
|
View |
Building
|
Bathroom Total
|
2 |
|
Bedrooms Total
|
3 |
|
Appliances
|
Washer, Dryer, Refrigerator, Stove, Dishwasher, Hot Tub |
|
Basement Type
|
Crawl Space |
|
Constructed Date
|
1971 |
|
Construction Style Attachment
|
Detached |
|
Exterior Finish
|
Wood |
|
Fireplace Present
|
Yes |
|
Fireplace Total
|
3 |
|
Fixture
|
Drapes/window Coverings |
|
Foundation Type
|
Concrete Perimeter |
|
Heating Fuel
|
Electric, Natural Gas |
|
Heating Type
|
Forced Air |
|
Roof Material
|
Asphalt Shingle |
|
Roof Style
|
Conventional |
|
Stories Total
|
3 |
|
Size Interior
|
2,972 Ft2 |
|
Type
|
House |
|
Utility Water
|
Municipal Water |
Parking
Land
|
Acreage
|
No |
|
Size Irregular
|
0.94 |
|
Size Total
|
0.94 Ac |
|
Size Total Text
|
0.94 Ac |
Rooms
| Level |
Type |
Length |
Width |
Dimensions |
|
Above |
Bedroom 2 |
10 ft ,4 in |
10 ft ,2 in |
10 ft ,4 in x 10 ft ,2 in |
|
Above |
Bedroom 3 |
11 ft ,2 in |
12 ft |
11 ft ,2 in x 12 ft |
|
Main Level |
Kitchen |
15 ft ,6 in |
8 ft ,1 in |
15 ft ,6 in x 8 ft ,1 in |
|
Main Level |
Living Room |
18 ft |
12 ft ,8 in |
18 ft x 12 ft ,8 in |
|
Main Level |
Office |
11 ft ,6 in |
9 ft ,4 in |
11 ft ,6 in x 9 ft ,4 in |
|
Main Level |
Eating Area |
10 ft |
8 ft ,1 in |
10 ft x 8 ft ,1 in |
|
Main Level |
Primary Bedroom |
13 ft |
11 ft ,6 in |
13 ft x 11 ft ,6 in |
|
Main Level |
Dining Room |
12 ft ,6 in |
12 ft |
12 ft ,6 in x 12 ft |
|
Main Level |
Foyer |
7 ft ,7 in |
6 ft |
7 ft ,7 in x 6 ft |
|
Upper Level |
Other |
8 ft ,1 in |
6 ft |
8 ft ,1 in x 6 ft |
https://www.realtor.ca/real-estate/28020489/5058-block-drive-108-mile-ranch













































