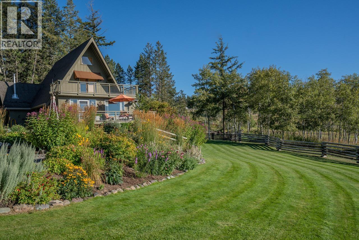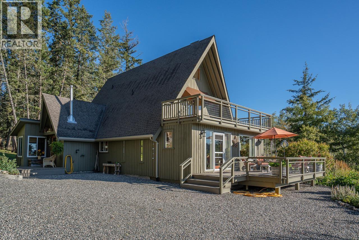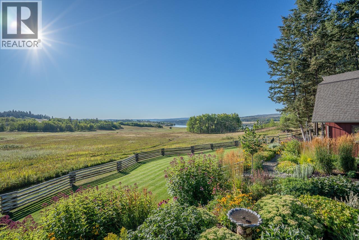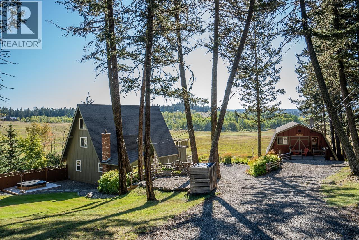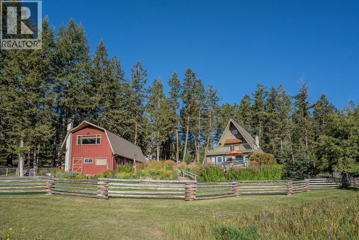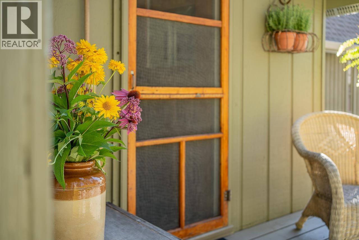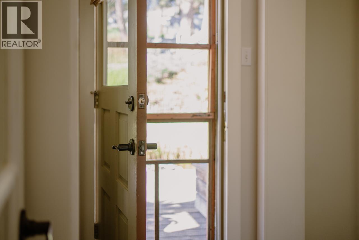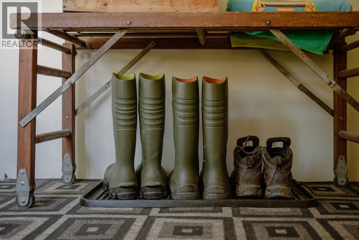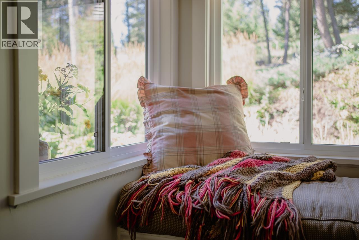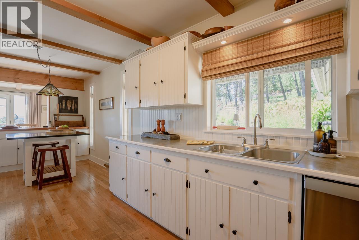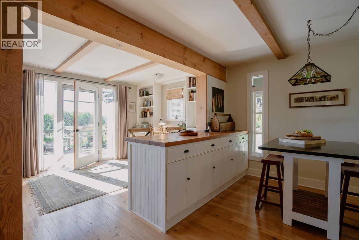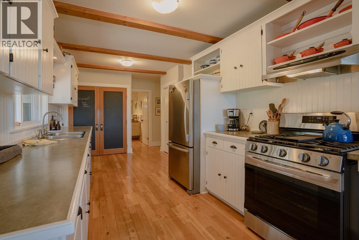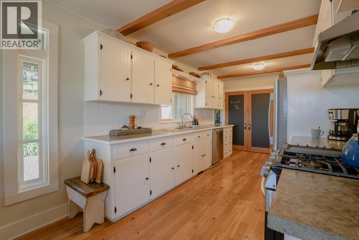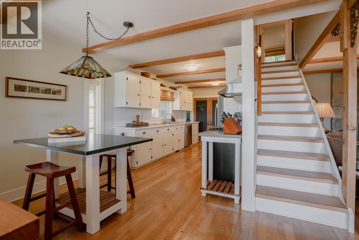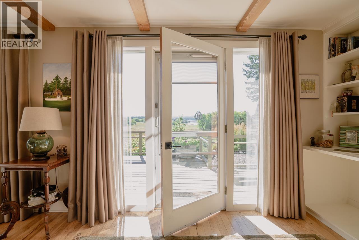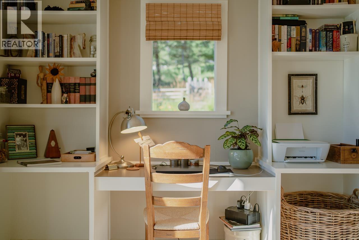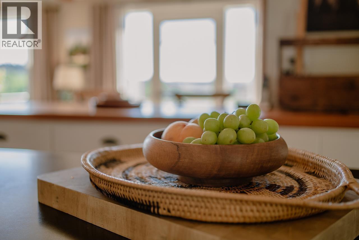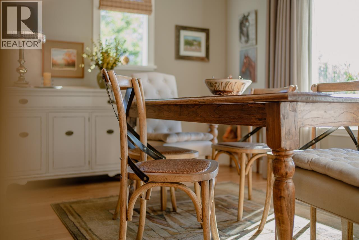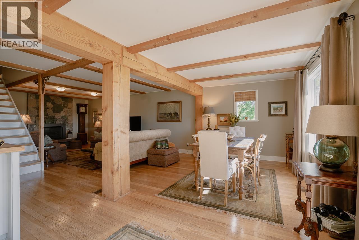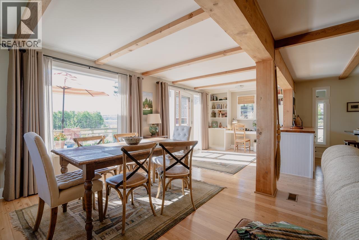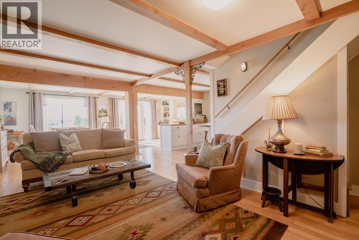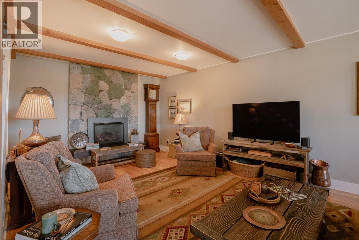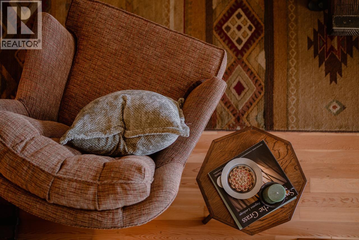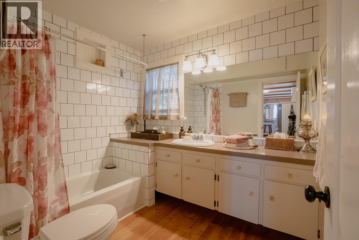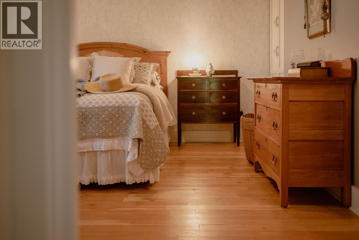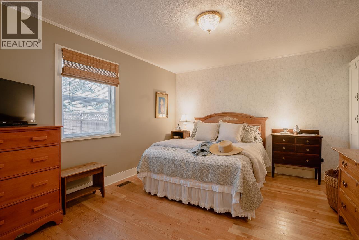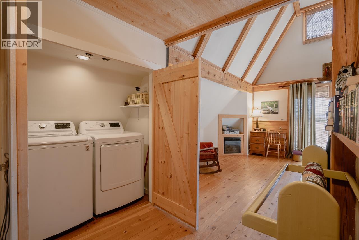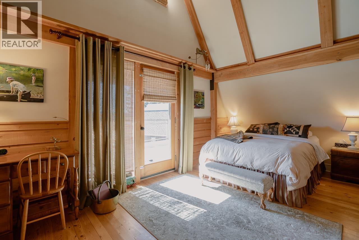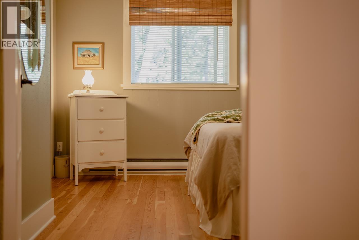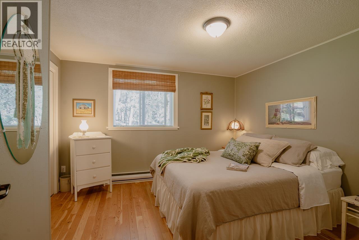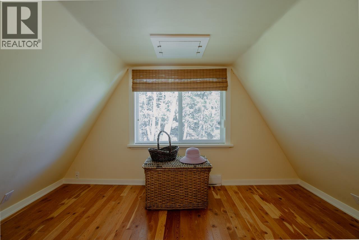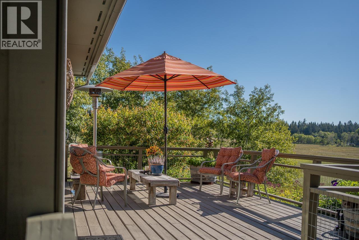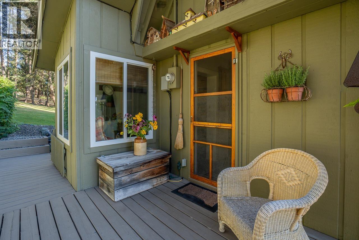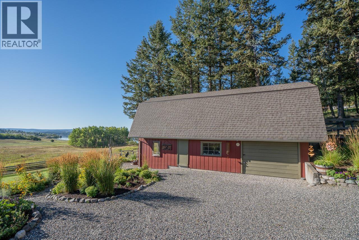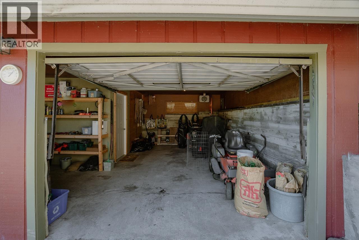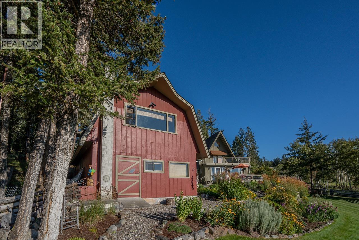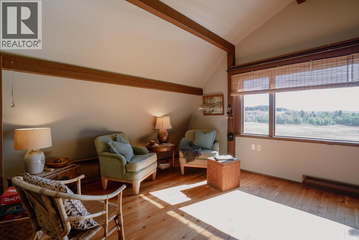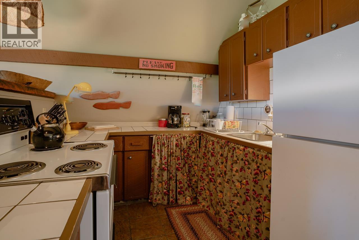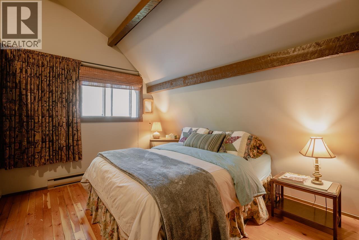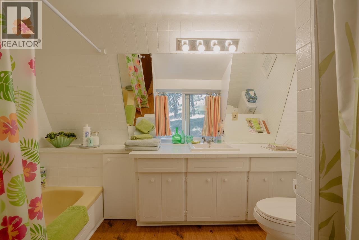3 Bedroom
2 Bathroom
2,489 ft2
Fireplace
Forced Air
$899,000
Welcome to one of the most charming properties in 108 Mile Ranch! As soon as you drive in, the vibe is unmistakable. It's English countryside that meets the sweetness of the Cariboo. The house is surrounded by the dreamiest perennial gardens and backs on to the Walker Valley with views over Watson Lake. This means access to endless walking trails anytime you like and a friendly herd of horses grazing at your doorstep in summer. The home is SO inviting and has been thoughtfully renovated to maintain the beautiful farmhouse character with exposed beams and cozy nooks. As an amazing perk, there's a red barn with a garage below with a very cute 1 bed, 1 bath (plus sauna!!) coachhouse above. Everything here is METICULOUSLY maintained, nothing to do but move in and start living the dream. (id:46156)
Property Details
|
MLS® Number
|
R3040530 |
|
Property Type
|
Single Family |
|
Storage Type
|
Storage |
|
Structure
|
Workshop |
|
View Type
|
Lake View, Valley View, View (panoramic) |
Building
|
Bathroom Total
|
2 |
|
Bedrooms Total
|
3 |
|
Amenities
|
Fireplace(s) |
|
Appliances
|
Washer, Dryer, Refrigerator, Stove, Dishwasher, Hot Tub |
|
Basement Type
|
Crawl Space |
|
Constructed Date
|
1971 |
|
Construction Style Attachment
|
Detached |
|
Exterior Finish
|
Wood |
|
Fireplace Present
|
Yes |
|
Fireplace Total
|
3 |
|
Foundation Type
|
Concrete Perimeter |
|
Heating Fuel
|
Electric, Natural Gas |
|
Heating Type
|
Forced Air |
|
Roof Material
|
Asphalt Shingle |
|
Roof Style
|
Conventional |
|
Stories Total
|
3 |
|
Size Interior
|
2,489 Ft2 |
|
Total Finished Area
|
2489 Sqft |
|
Type
|
House |
|
Utility Water
|
Municipal Water |
Parking
Land
|
Acreage
|
No |
|
Size Irregular
|
0.94 |
|
Size Total
|
0.94 Ac |
|
Size Total Text
|
0.94 Ac |
Rooms
| Level |
Type |
Length |
Width |
Dimensions |
|
Above |
Primary Bedroom |
18 ft |
14 ft |
18 ft x 14 ft |
|
Above |
Bedroom 3 |
10 ft |
10 ft |
10 ft x 10 ft |
|
Main Level |
Foyer |
7 ft |
3 ft ,1 in |
7 ft x 3 ft ,1 in |
|
Main Level |
Mud Room |
12 ft |
5 ft |
12 ft x 5 ft |
|
Main Level |
Kitchen |
23 ft ,1 in |
8 ft ,1 in |
23 ft ,1 in x 8 ft ,1 in |
|
Main Level |
Dining Room |
12 ft |
9 ft |
12 ft x 9 ft |
|
Main Level |
Living Room |
21 ft ,1 in |
11 ft ,1 in |
21 ft ,1 in x 11 ft ,1 in |
|
Main Level |
Dining Nook |
11 ft |
9 ft |
11 ft x 9 ft |
|
Main Level |
Bedroom 2 |
13 ft |
11 ft |
13 ft x 11 ft |
|
Upper Level |
Den |
11 ft |
8 ft |
11 ft x 8 ft |
|
Upper Level |
Loft |
8 ft |
8 ft |
8 ft x 8 ft |
https://www.realtor.ca/real-estate/28777754/5058-block-drive-108-mile-ranch


