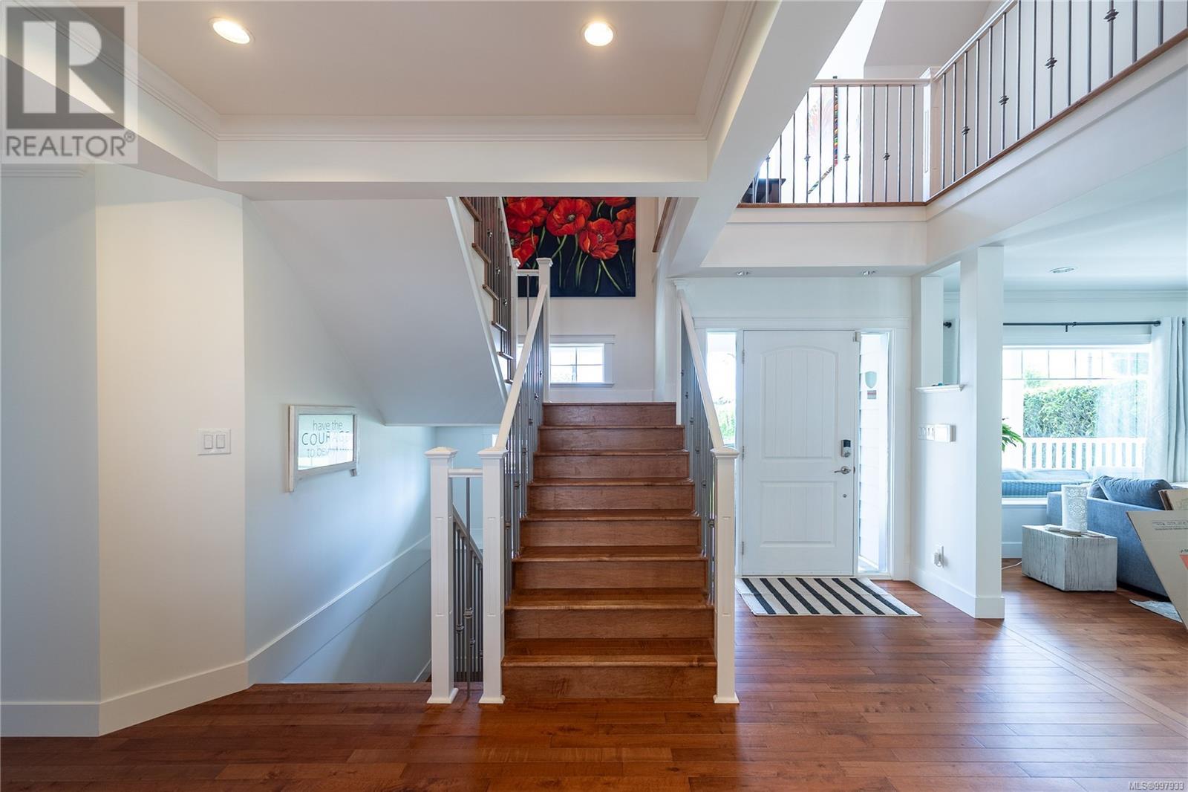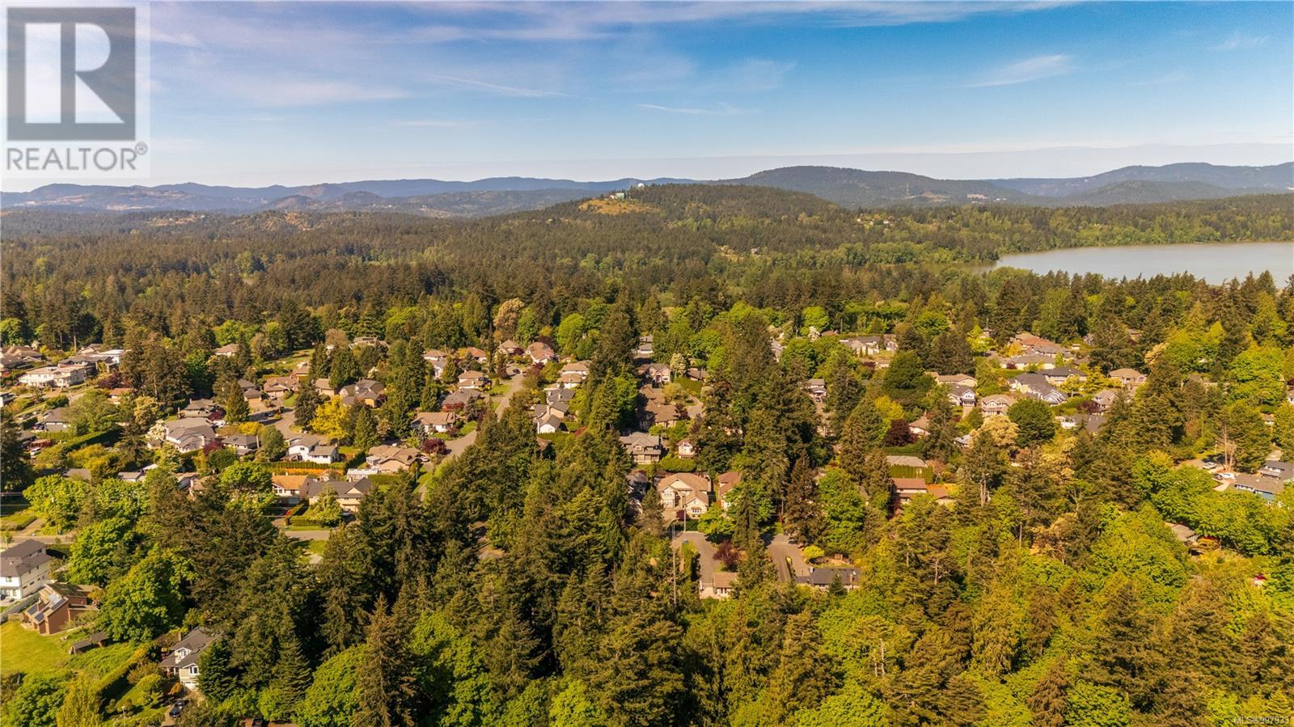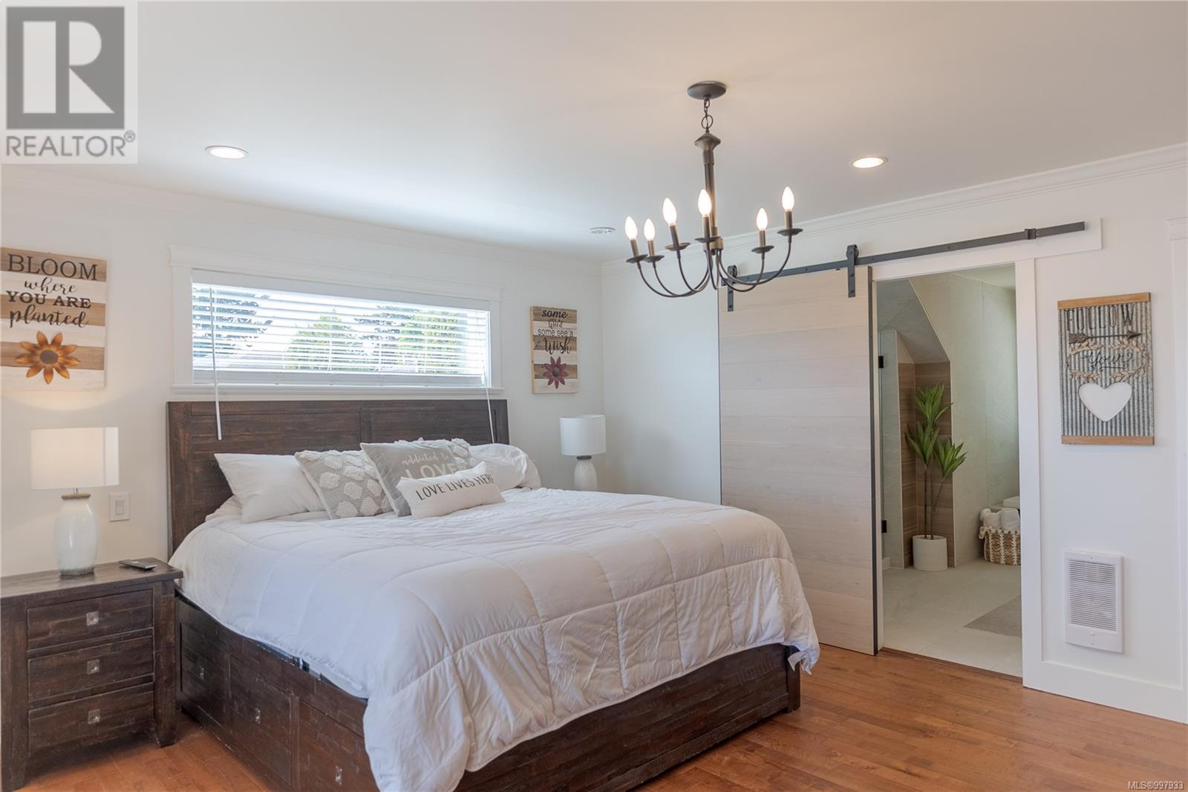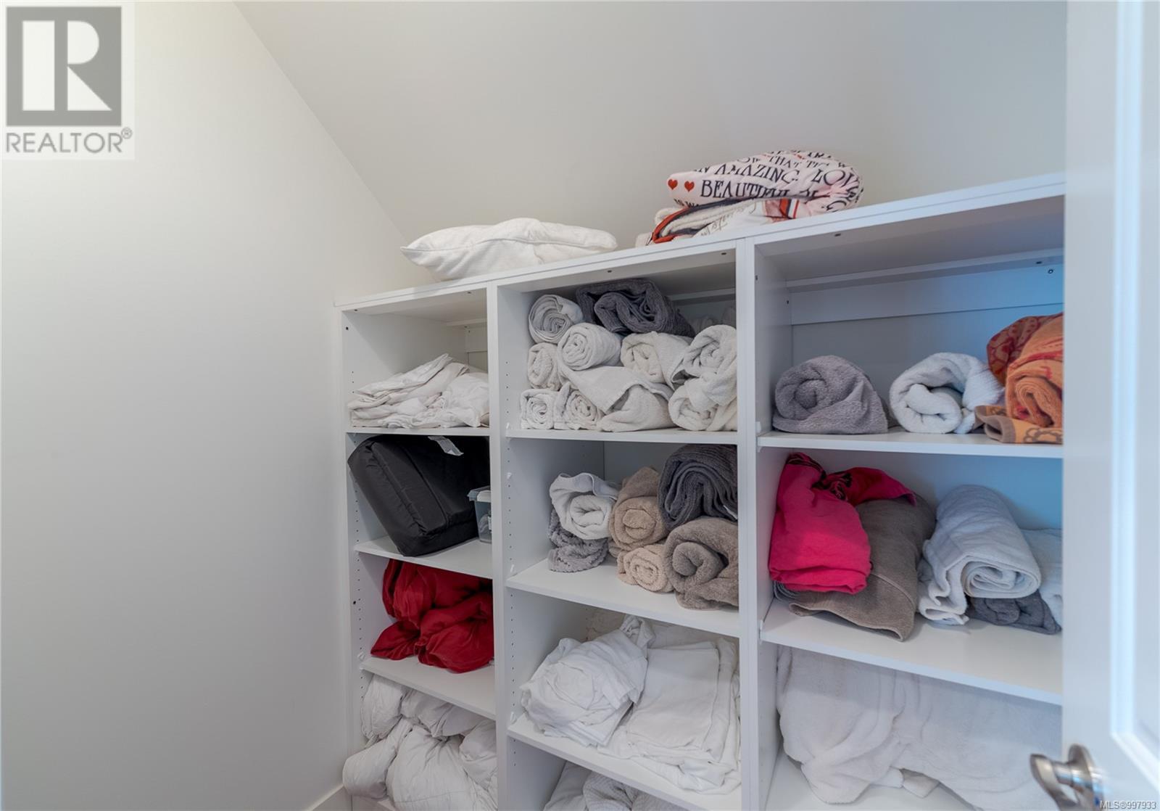6 Bedroom
4 Bathroom
5,895 ft2
Cape Cod
Fireplace
Air Conditioned, Wall Unit
Baseboard Heaters, Heat Pump
$2,988,888
Beautiful 5500 square foot house set on a 0.34-acre lot with ocean views in the sought-after Cordova Bay Area. 1 block from Claremont school. Two blocks to the ocean. Completely rebuilt in 2011. Recent renovations include bathrooms, kitchen, and new paint inside and out. Large 1-bedroom, two-level suite that can be easily converted back to a 2-bedroom with one wall. Possible rental income, 2500-$3000. Bathrooms were renovated with solid wood vanities made by Woodcraft. Ensuite has concrete sinks by Native Trails—Ribolo hardware and in-floor radiant heat. The backyard is a complete oasis with a large custom gazebo with a built-in Valour fireplace, top-of-the-line of the line hot-tub and a newer deck. Gas to fire-pit and BBQ. Heat pump, fully fenced yard and irrigation throughout the property. Lots to see but nothing to do here but move in. (id:46156)
Property Details
|
MLS® Number
|
997933 |
|
Property Type
|
Single Family |
|
Neigbourhood
|
Cordova Bay |
|
Features
|
Level Lot, Rectangular |
|
Parking Space Total
|
6 |
|
Plan
|
Vip56426 |
|
View Type
|
Mountain View, Valley View |
Building
|
Bathroom Total
|
4 |
|
Bedrooms Total
|
6 |
|
Architectural Style
|
Cape Cod |
|
Constructed Date
|
2011 |
|
Cooling Type
|
Air Conditioned, Wall Unit |
|
Fireplace Present
|
Yes |
|
Fireplace Total
|
2 |
|
Heating Fuel
|
Electric |
|
Heating Type
|
Baseboard Heaters, Heat Pump |
|
Size Interior
|
5,895 Ft2 |
|
Total Finished Area
|
5558 Sqft |
|
Type
|
House |
Land
|
Acreage
|
No |
|
Size Irregular
|
14886 |
|
Size Total
|
14886 Sqft |
|
Size Total Text
|
14886 Sqft |
|
Zoning Type
|
Residential |
Rooms
| Level |
Type |
Length |
Width |
Dimensions |
|
Second Level |
Bedroom |
|
|
23' x 9' |
|
Second Level |
Bedroom |
|
|
23' x 12' |
|
Second Level |
Bedroom |
|
|
13' x 11' |
|
Second Level |
Bedroom |
|
|
14' x 12' |
|
Second Level |
Ensuite |
|
|
4-Piece |
|
Second Level |
Bathroom |
|
|
4-Piece |
|
Second Level |
Primary Bedroom |
|
|
17' x 15' |
|
Lower Level |
Bedroom |
|
|
14' x 11' |
|
Lower Level |
Living Room |
|
|
12' x 11' |
|
Lower Level |
Den |
|
|
14' x 11' |
|
Lower Level |
Family Room |
|
|
22' x 13' |
|
Lower Level |
Bathroom |
|
|
4-Piece |
|
Main Level |
Living Room |
|
|
19' x 12' |
|
Main Level |
Kitchen |
|
|
16' x 15' |
|
Main Level |
Den |
|
|
10' x 9' |
|
Main Level |
Family Room |
|
|
16' x 14' |
|
Main Level |
Bathroom |
|
|
2-Piece |
|
Main Level |
Kitchen |
|
|
20' x 13' |
|
Main Level |
Dining Room |
|
|
22' x 9' |
|
Main Level |
Living Room |
|
|
18' x 13' |
|
Main Level |
Entrance |
|
|
14' x 11' |
https://www.realtor.ca/real-estate/28275652/5058-wesley-rd-saanich-cordova-bay






































































































