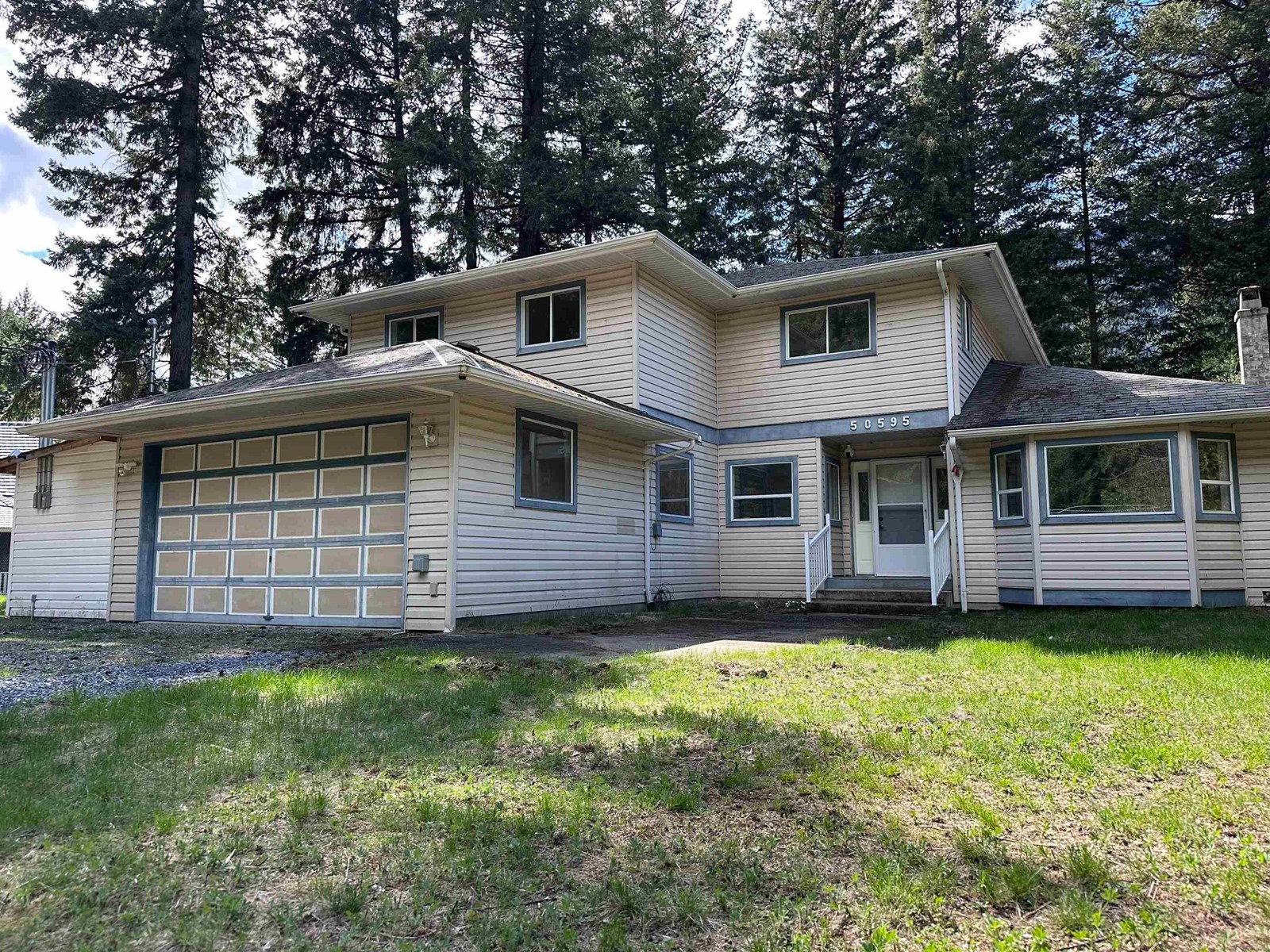5 Bedroom
3 Bathroom
2,506 ft2
Baseboard Heaters
$428,000
This home is located in a preferred subdivision just north of Boston Bar, good highway access. This two story, five bedroom family home has three full bathrooms. Huge living room and kitchen with family room leading to backyard. Left in a natural state, this rear yard leaves you with a sense of relaxation and nature. Edge of property gives you a view of the mighty Fraser River. Two car garage, upgraded electrical. No zoning so bring your ideas. * PREC - Personal Real Estate Corporation (id:46156)
Property Details
|
MLS® Number
|
R2989012 |
|
Property Type
|
Single Family |
Building
|
Bathroom Total
|
3 |
|
Bedrooms Total
|
5 |
|
Basement Type
|
None |
|
Constructed Date
|
1990 |
|
Construction Style Attachment
|
Detached |
|
Heating Fuel
|
Electric |
|
Heating Type
|
Baseboard Heaters |
|
Stories Total
|
2 |
|
Size Interior
|
2,506 Ft2 |
|
Type
|
House |
Parking
Land
|
Acreage
|
No |
|
Size Frontage
|
75 Ft |
|
Size Irregular
|
21780 |
|
Size Total
|
21780 Sqft |
|
Size Total Text
|
21780 Sqft |
Rooms
| Level |
Type |
Length |
Width |
Dimensions |
|
Above |
Bedroom 2 |
12 ft ,7 in |
14 ft ,6 in |
12 ft ,7 in x 14 ft ,6 in |
|
Above |
Bedroom 3 |
13 ft ,2 in |
12 ft ,1 in |
13 ft ,2 in x 12 ft ,1 in |
|
Above |
Bedroom 4 |
12 ft ,6 in |
9 ft ,2 in |
12 ft ,6 in x 9 ft ,2 in |
|
Above |
Bedroom 5 |
11 ft |
11 ft |
11 ft x 11 ft |
|
Above |
Bedroom 6 |
9 ft ,5 in |
9 ft ,2 in |
9 ft ,5 in x 9 ft ,2 in |
|
Main Level |
Living Room |
19 ft |
12 ft ,1 in |
19 ft x 12 ft ,1 in |
|
Main Level |
Kitchen |
16 ft ,7 in |
13 ft ,2 in |
16 ft ,7 in x 13 ft ,2 in |
|
Main Level |
Dining Room |
9 ft ,6 in |
11 ft ,6 in |
9 ft ,6 in x 11 ft ,6 in |
|
Main Level |
Laundry Room |
11 ft ,3 in |
6 ft ,9 in |
11 ft ,3 in x 6 ft ,9 in |
|
Main Level |
Family Room |
12 ft ,7 in |
15 ft |
12 ft ,7 in x 15 ft |
|
Main Level |
Den |
11 ft ,2 in |
10 ft ,9 in |
11 ft ,2 in x 10 ft ,9 in |
https://www.realtor.ca/real-estate/28170046/50595-slanzi-road-fraser-canyon-boston-bar-lytton


































