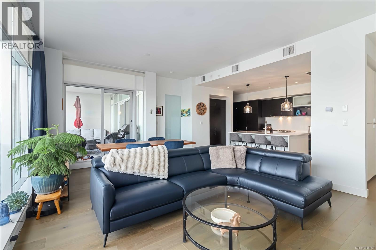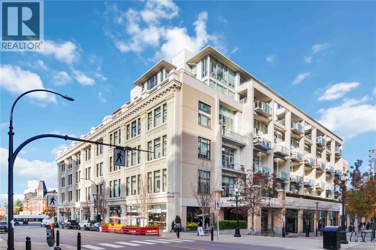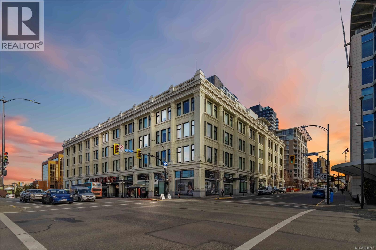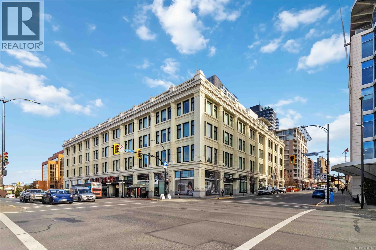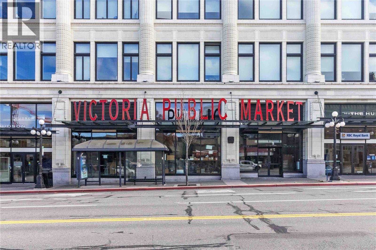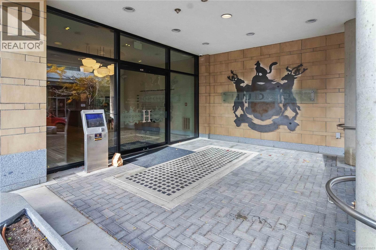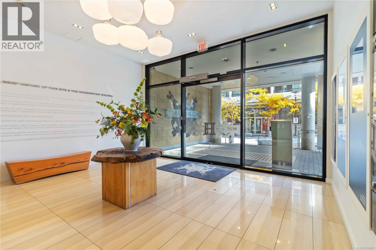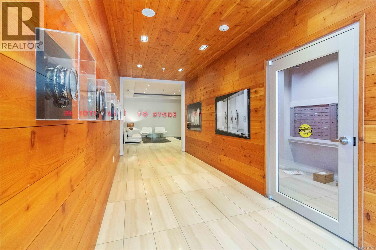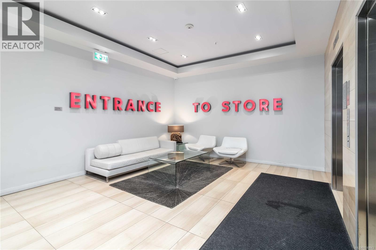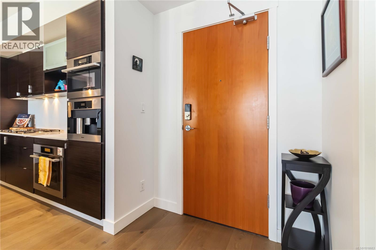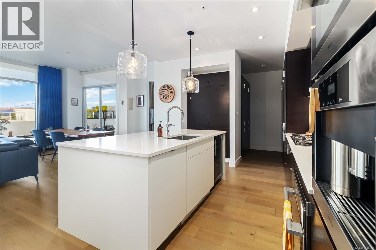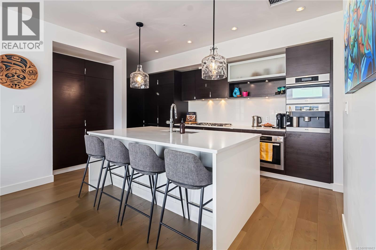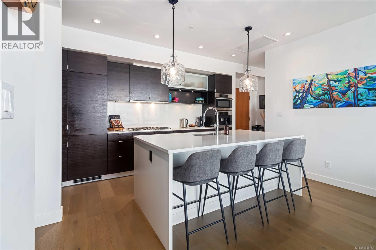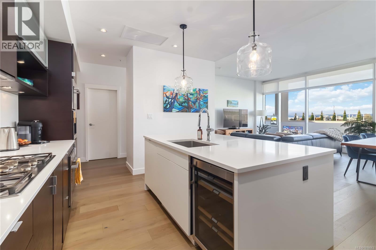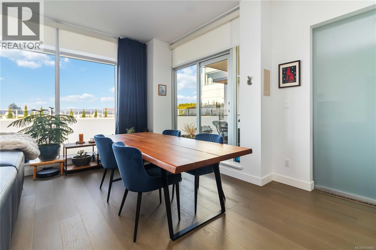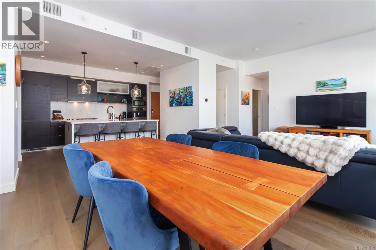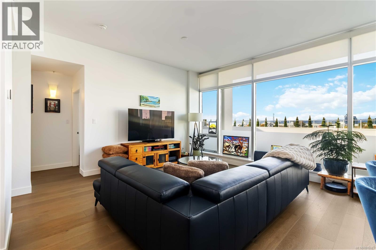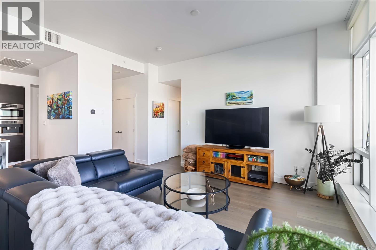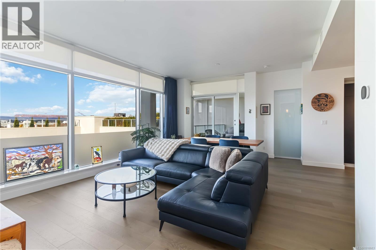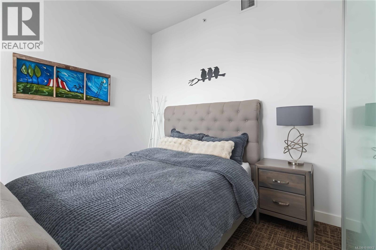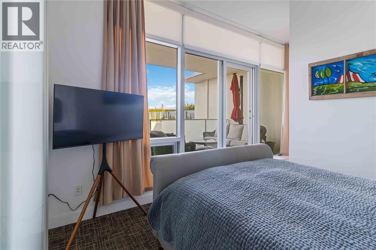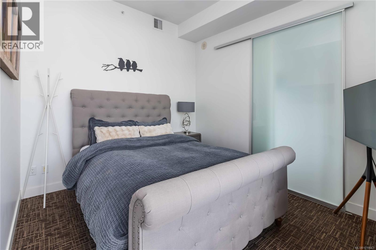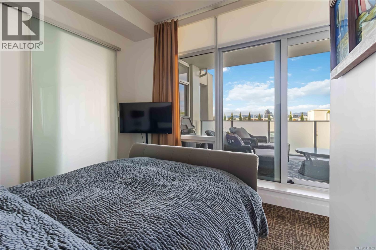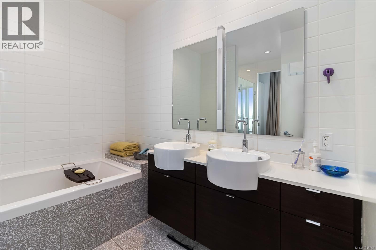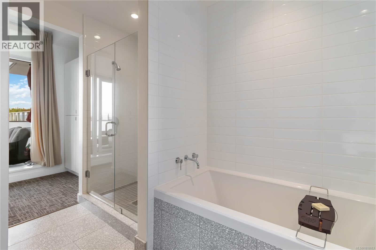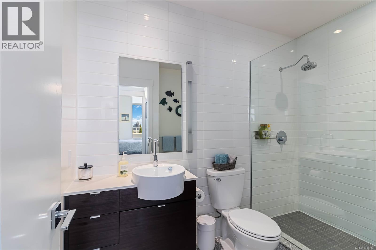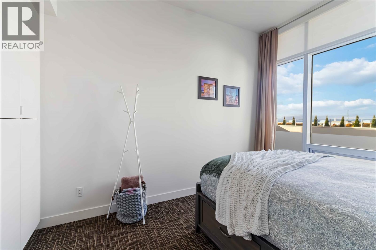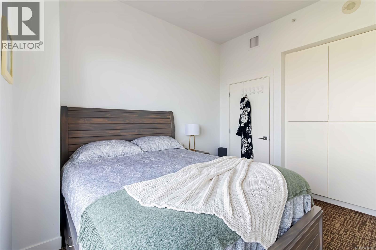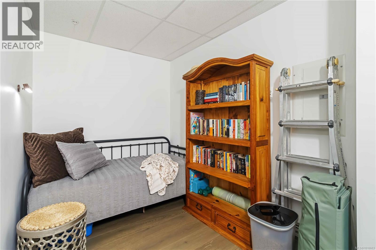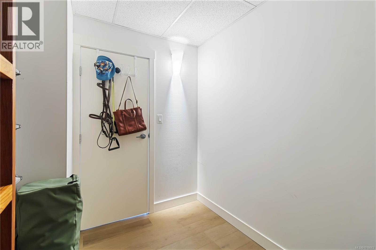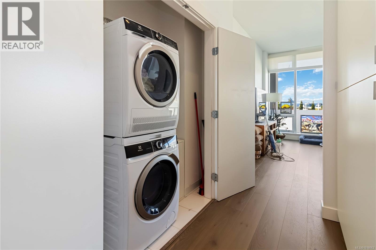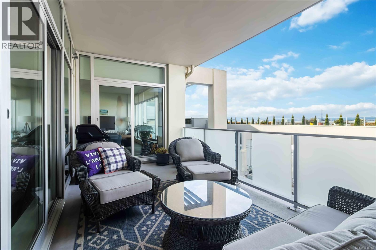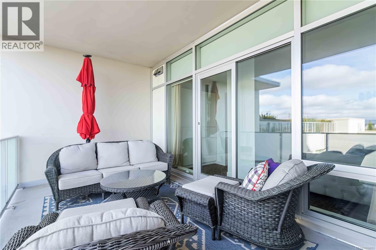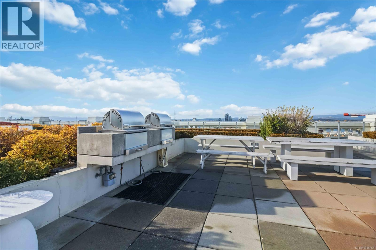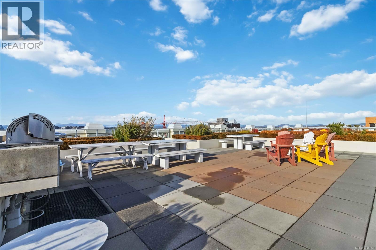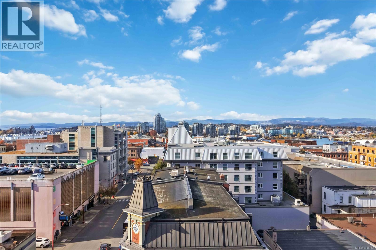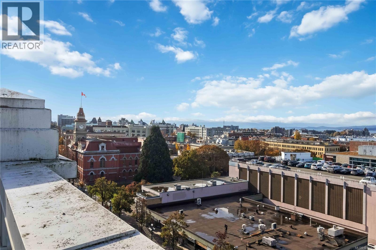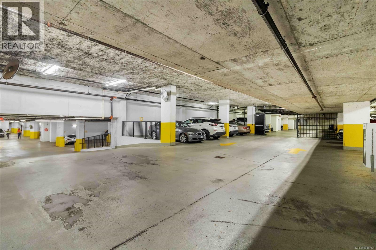2 Bedroom
2 Bathroom
1,502 ft2
Air Conditioned
Forced Air
$1,050,000Maintenance,
$995.23 Monthly
Experience luxury living in this stunning 2 bedroom + DEN Sub-Penthouse Suite at The Hudson. Located in Victoria’s historic downtown, this 1,312 sq. ft. home features 10-ft ceilings, in-suite laundry, heated bathroom floors, ample storage, and a geothermal HVAC system. Entertain in the open-concept kitchen, which boasts quartz countertops, a large island with a wine fridge, high-end Miele appliances including a 5-burner gas range, a double door fridge/freezer, a built-in Espresso Machine, a dual-purpose microwave/convection oven, and a separate oven unit. Take in the beautiful sunset and mountain views over Sooke on your west-facing covered patio or on the spectacular 14,000+ sqft rooftop patio with lounges and a BBQ area. The professionally managed building offers secure parking with 2 PARKING SPOTS, a car wash area, extra storage, and is pet, family, and rental friendly. Steps from Victoria’s best restaurants, shops, entertainment, transit, Chinatown, and the beautiful Inner Harbour. (id:46156)
Property Details
|
MLS® Number
|
1018663 |
|
Property Type
|
Single Family |
|
Neigbourhood
|
Downtown |
|
Community Name
|
The Hudson |
|
Community Features
|
Pets Allowed, Family Oriented |
|
Features
|
Level Lot, See Remarks, Other |
|
Parking Space Total
|
2 |
|
Plan
|
Eps254 |
|
View Type
|
City View, Mountain View |
Building
|
Bathroom Total
|
2 |
|
Bedrooms Total
|
2 |
|
Appliances
|
Range, Dishwasher, Dryer, Microwave, Oven - Built-in, Oven - Gas, Refrigerator |
|
Constructed Date
|
2010 |
|
Cooling Type
|
Air Conditioned |
|
Fire Protection
|
Fire Alarm System, Sprinkler System-fire |
|
Heating Fuel
|
Geo Thermal |
|
Heating Type
|
Forced Air |
|
Size Interior
|
1,502 Ft2 |
|
Total Finished Area
|
1312 Sqft |
|
Type
|
Apartment |
Parking
Land
|
Acreage
|
No |
|
Size Irregular
|
1502 |
|
Size Total
|
1502 Sqft |
|
Size Total Text
|
1502 Sqft |
|
Zoning Type
|
Residential |
Rooms
| Level |
Type |
Length |
Width |
Dimensions |
|
Main Level |
Living Room |
12 ft |
|
12 ft x Measurements not available |
|
Main Level |
Dining Room |
|
|
8'10 x 15'3 |
|
Main Level |
Kitchen |
|
|
20'6 x 13'2 |
|
Main Level |
Primary Bedroom |
|
|
9'11 x 11'4 |
|
Main Level |
Bedroom |
|
12 ft |
Measurements not available x 12 ft |
|
Main Level |
Den |
|
|
11'4 x 6'8 |
|
Main Level |
Bathroom |
|
|
3-Piece |
|
Main Level |
Ensuite |
|
|
5-Piece |
|
Main Level |
Balcony |
19 ft |
|
19 ft x Measurements not available |
|
Main Level |
Entrance |
|
|
5'8 x 5'4 |
https://www.realtor.ca/real-estate/29074390/506-770-fisgard-st-victoria-downtown


