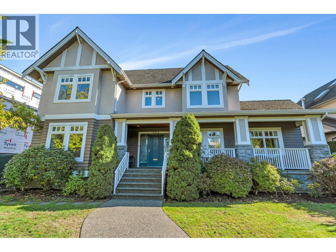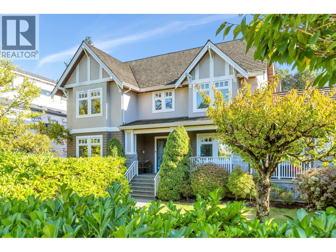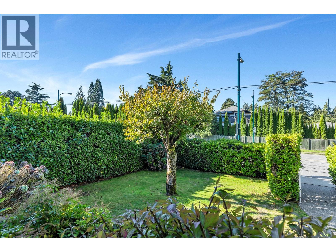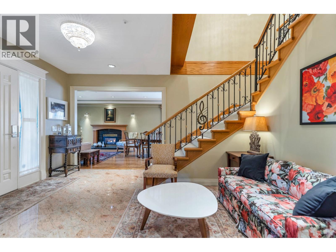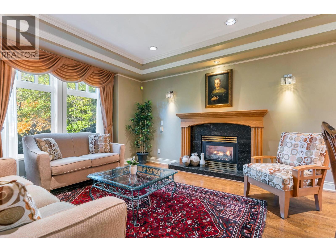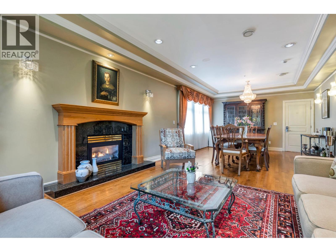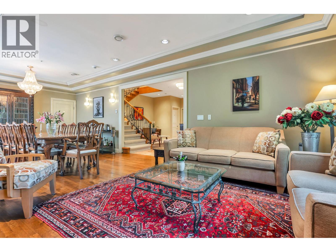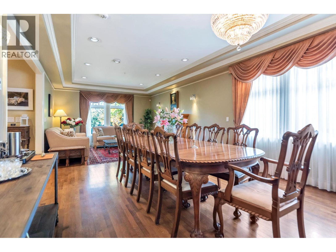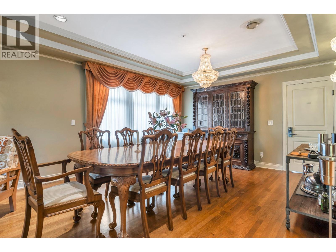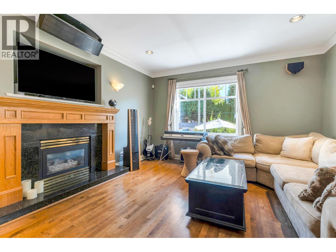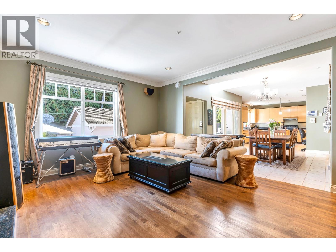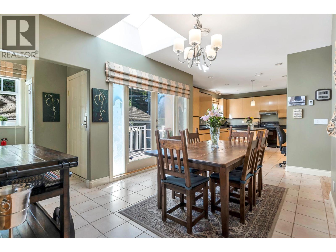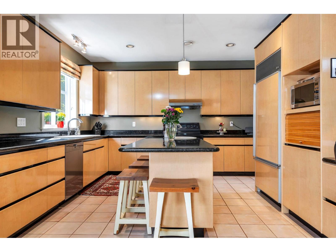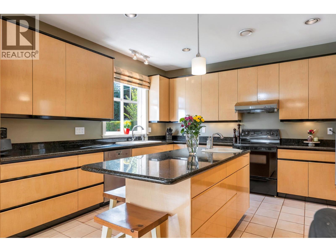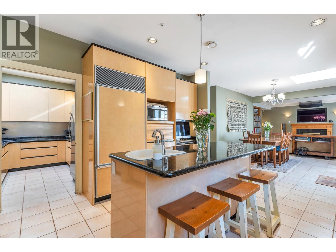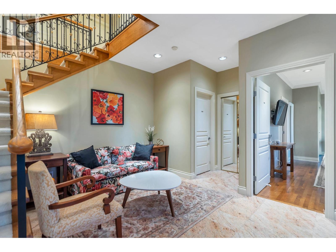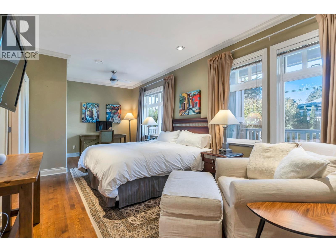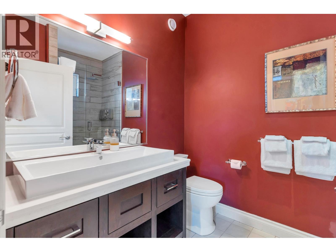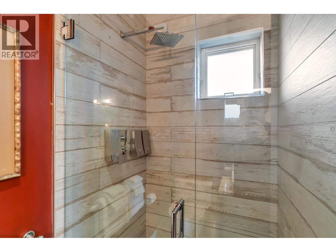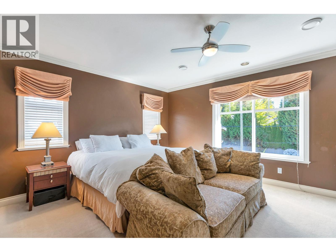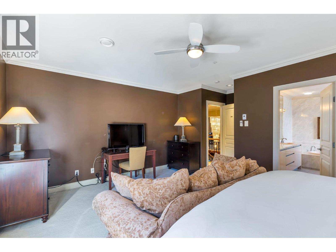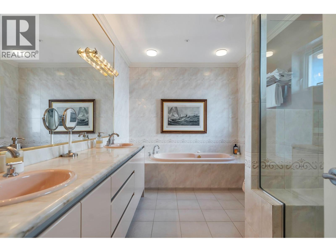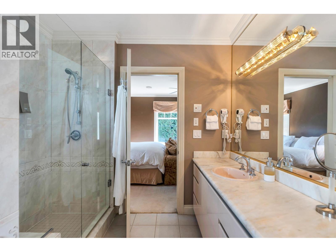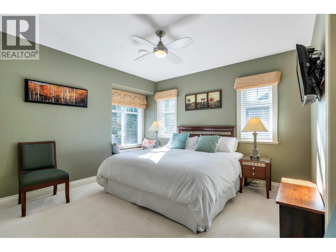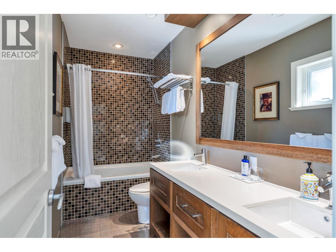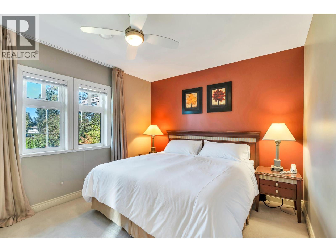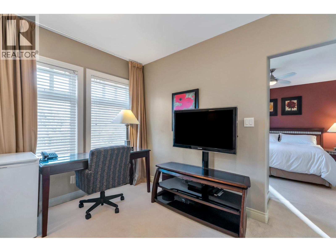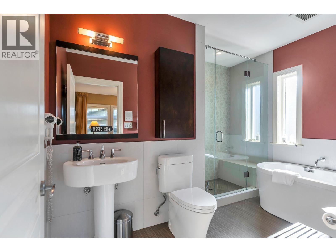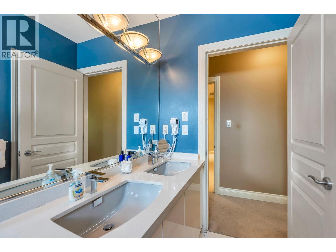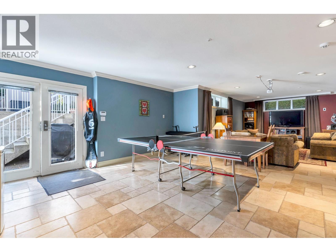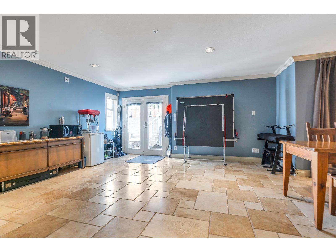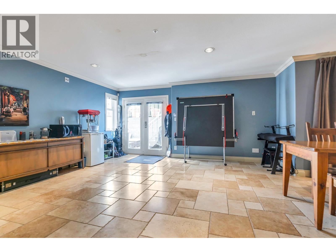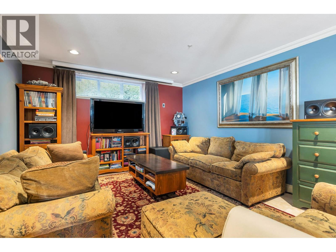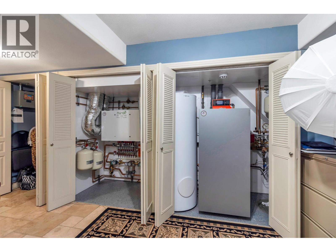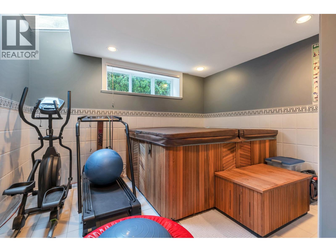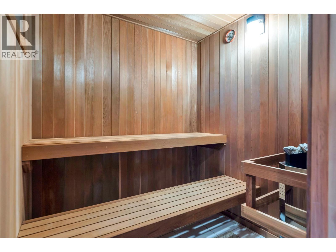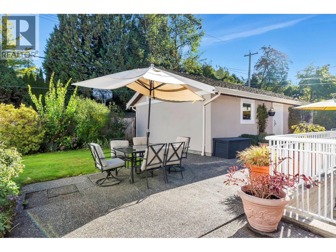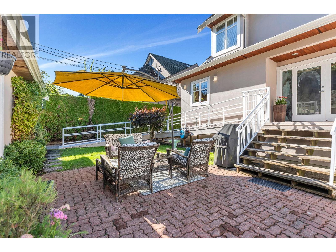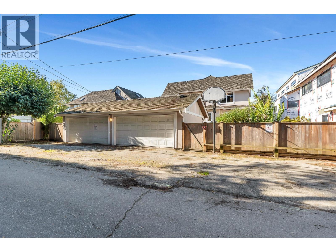7 Bedroom
8 Bathroom
5,957 ft2
2 Level
Fireplace
Air Conditioned
Radiant Heat
Underground Sprinkler, Garden Area
$5,750,000
Renovated Shaughnessy home is picture-perfect & ready for the most discerning buyer. Private and secure behind a tall laurel hedge, this 5,957sf. home offers 7 bdrms, 8 baths (6 ensuite!). Grand foyer with 19´ ceilings & wrought-iron/oak staircase sets a tone of timeless elegance. Formal living & dining rms ideal for entertaining. Family rm flows to large island kitchen w/full-height cabinets, granite counters & enclosed wok kitchen. Lower lvl features huge theatre/media rm, indoor hot tub & dry sauna. Detached 4-car garage off quiet lane, w/parking for 6 more outside. Stone, stucco & wood exterior, cedar shake roof. Substantial bath renos. 2023 mech. upgrades incl new heat pump, HRV, AC, boiler & heat exchanger system. Perfect blend of classic elegance and modern comfort.OPEN Nov2 2-4 (id:46156)
Property Details
|
MLS® Number
|
R3060908 |
|
Property Type
|
Single Family |
|
Amenities Near By
|
Recreation, Shopping |
|
Features
|
Central Location |
|
Parking Space Total
|
10 |
Building
|
Bathroom Total
|
8 |
|
Bedrooms Total
|
7 |
|
Appliances
|
All, Hot Tub, Central Vacuum |
|
Architectural Style
|
2 Level |
|
Basement Development
|
Finished |
|
Basement Features
|
Separate Entrance |
|
Basement Type
|
Unknown (finished) |
|
Constructed Date
|
1996 |
|
Construction Style Attachment
|
Detached |
|
Cooling Type
|
Air Conditioned |
|
Fire Protection
|
Security System |
|
Fireplace Present
|
Yes |
|
Fireplace Total
|
2 |
|
Fixture
|
Drapes/window Coverings |
|
Heating Fuel
|
Natural Gas |
|
Heating Type
|
Radiant Heat |
|
Size Interior
|
5,957 Ft2 |
|
Type
|
House |
Parking
Land
|
Acreage
|
No |
|
Land Amenities
|
Recreation, Shopping |
|
Landscape Features
|
Underground Sprinkler, Garden Area |
|
Size Frontage
|
70 Ft |
|
Size Irregular
|
10150 |
|
Size Total
|
10150 Sqft |
|
Size Total Text
|
10150 Sqft |
https://www.realtor.ca/real-estate/29019890/5062-granville-street-vancouver


