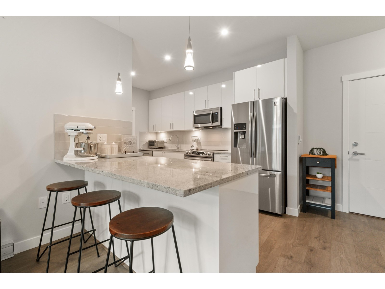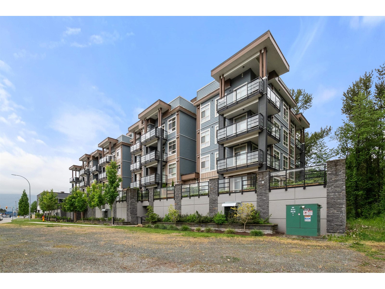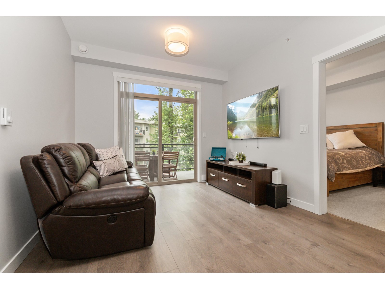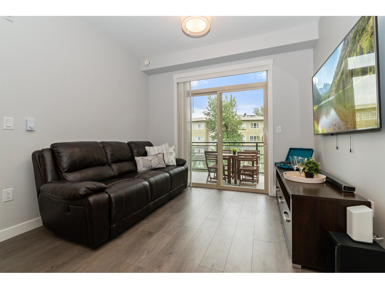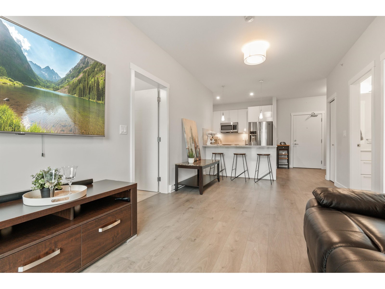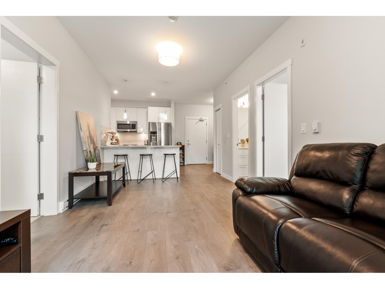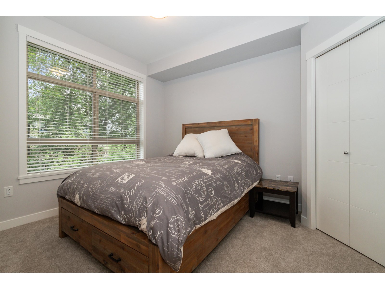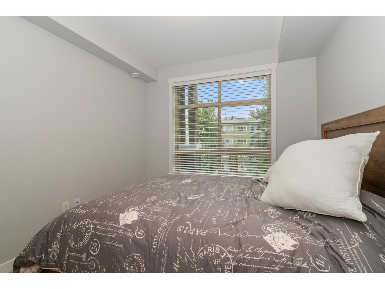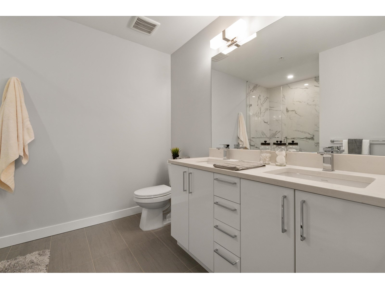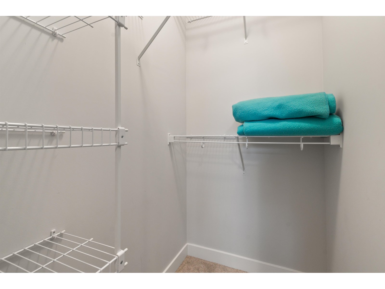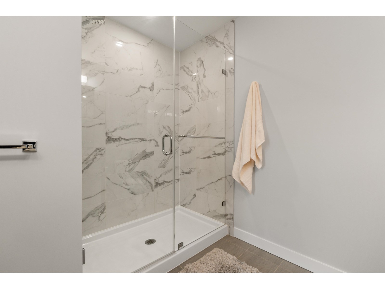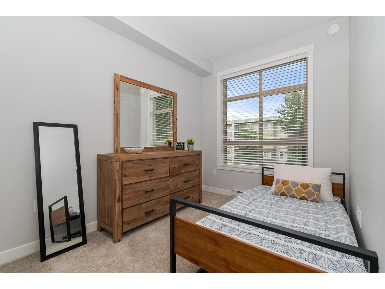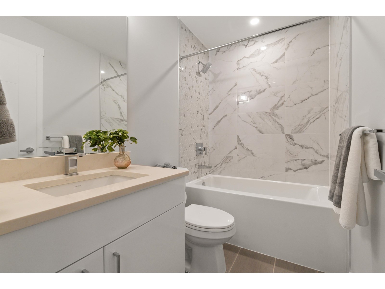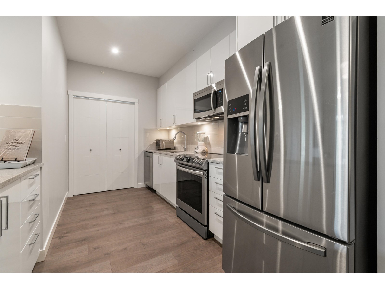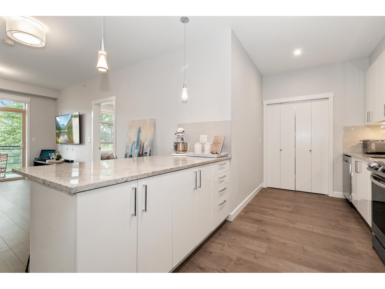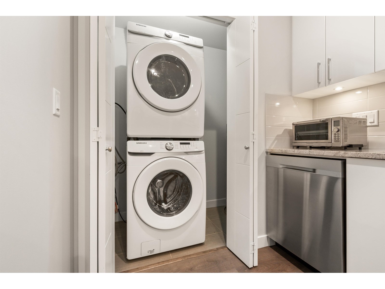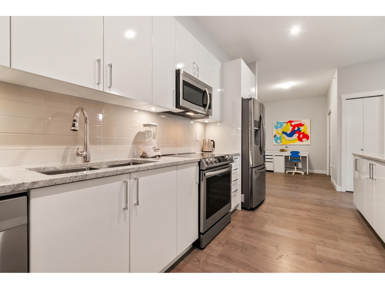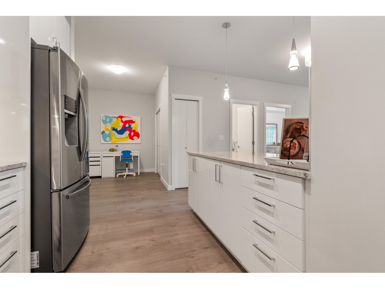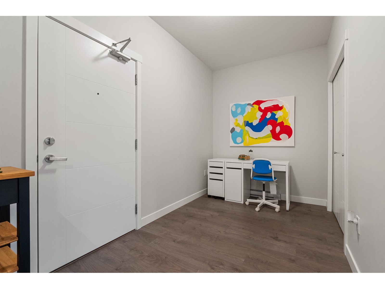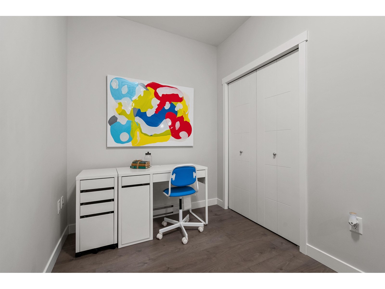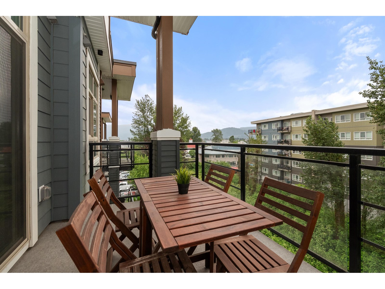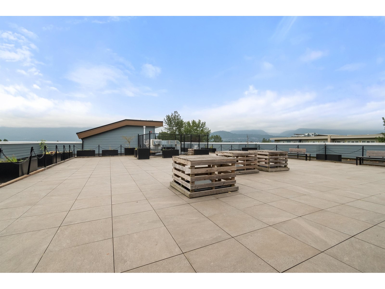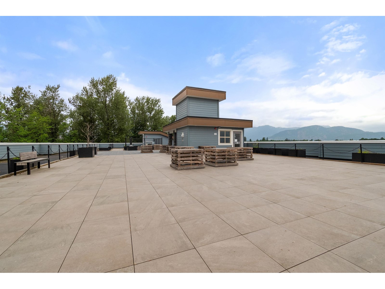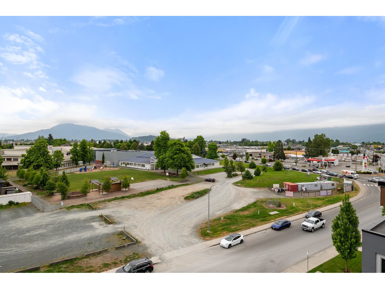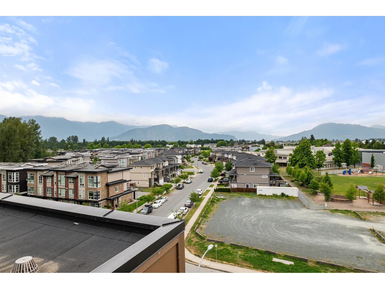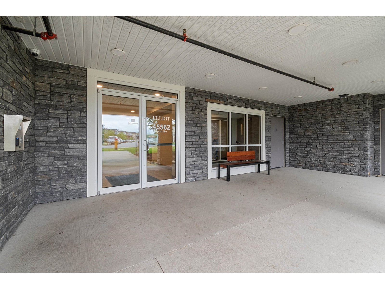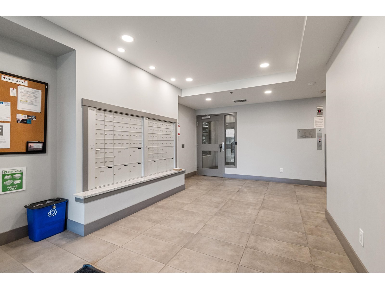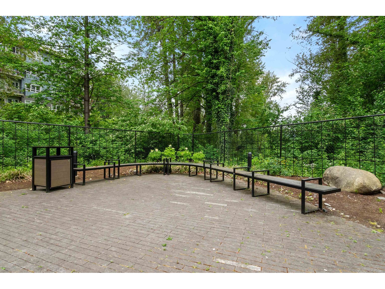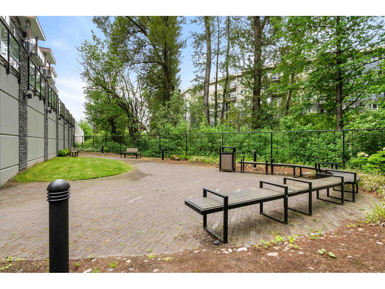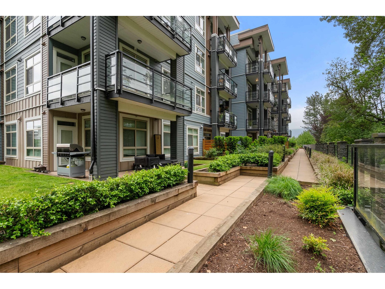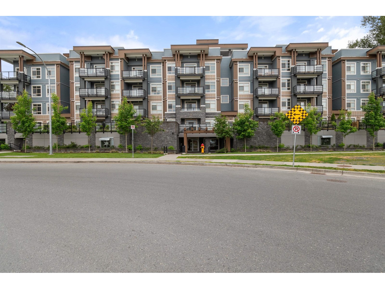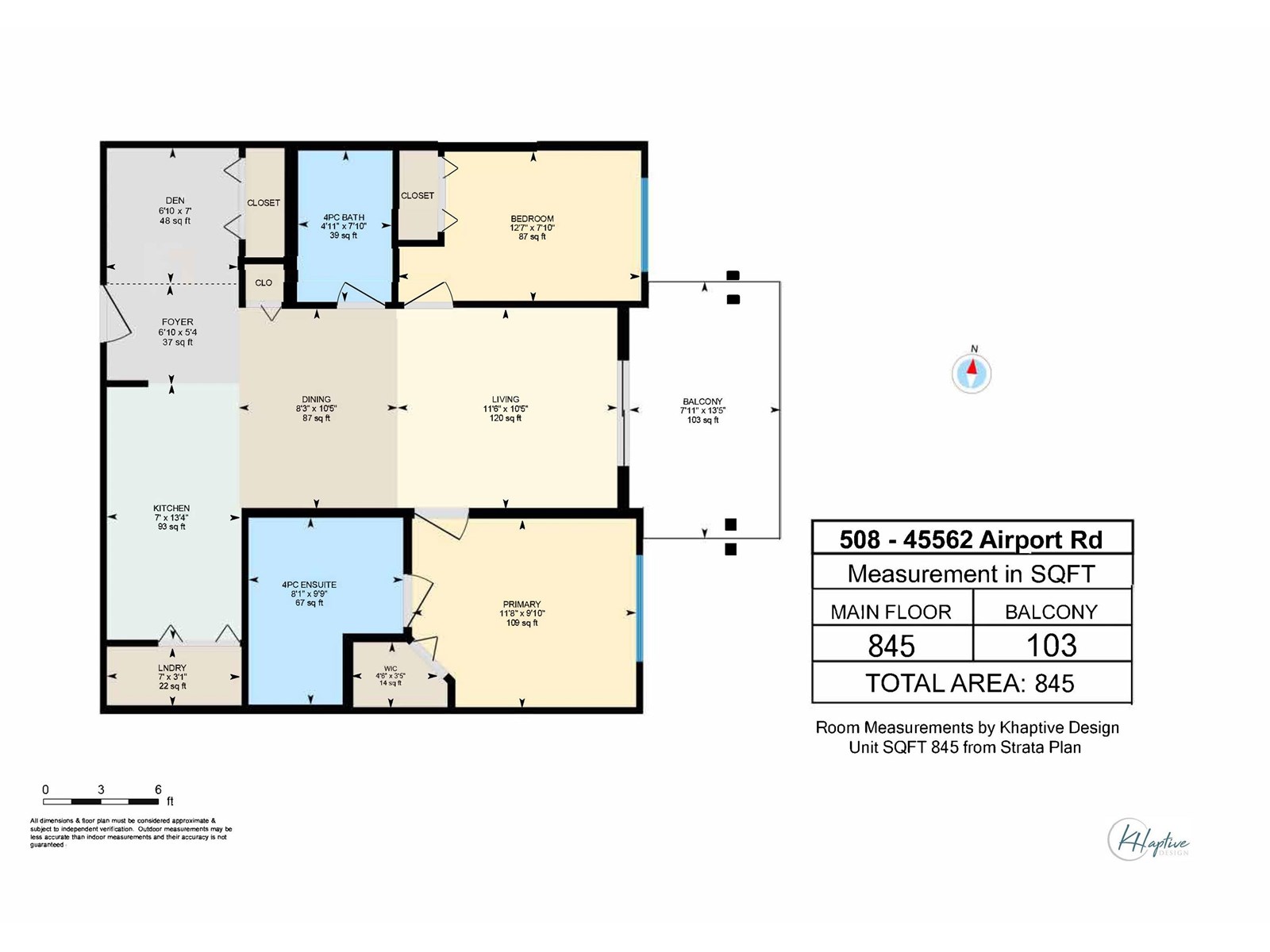2 Bedroom
2 Bathroom
845 ft2
Baseboard Heaters
$474,900
Contemporary TOP FLOOR Condo at "The Elliot''. This bright south facing *like new* 2 bed 2 bath + den will wow you with its high end modem vibe, great layout and 9 foot ceilings. The Kitchen is super spacious with granite counters, an eat up bar, and stylish stainless steel appliances. Full sized stacking washer/dryer. Vinyl plank flooring in the main areas, tile in the bathrooms and carpet in the bedrooms. Enjoy lounging with friends on a spacious covered deck overlooking nature and trails. Walking distance close to shopping and recreation. Quick Hwy access and bus stop close by. Well maintained and quiet building. 1 covered parking spot & 2 Storage lockers! Starbucks is steps away. 2 pets allowed - no size restrictions. Bonus: Rooftop Patio with amazing mountain and city views! (id:46156)
Property Details
|
MLS® Number
|
R3004413 |
|
Property Type
|
Single Family |
|
Storage Type
|
Storage |
|
View Type
|
Mountain View |
Building
|
Bathroom Total
|
2 |
|
Bedrooms Total
|
2 |
|
Amenities
|
Laundry - In Suite |
|
Appliances
|
Washer, Dryer, Refrigerator, Stove, Dishwasher |
|
Basement Type
|
None |
|
Constructed Date
|
2021 |
|
Construction Style Attachment
|
Attached |
|
Fixture
|
Drapes/window Coverings |
|
Heating Fuel
|
Electric |
|
Heating Type
|
Baseboard Heaters |
|
Stories Total
|
1 |
|
Size Interior
|
845 Ft2 |
|
Type
|
Apartment |
Parking
Land
Rooms
| Level |
Type |
Length |
Width |
Dimensions |
|
Main Level |
Living Room |
11 ft ,6 in |
10 ft ,5 in |
11 ft ,6 in x 10 ft ,5 in |
|
Main Level |
Dining Room |
8 ft ,2 in |
10 ft ,5 in |
8 ft ,2 in x 10 ft ,5 in |
|
Main Level |
Kitchen |
7 ft |
13 ft ,4 in |
7 ft x 13 ft ,4 in |
|
Main Level |
Primary Bedroom |
11 ft ,6 in |
9 ft ,1 in |
11 ft ,6 in x 9 ft ,1 in |
|
Main Level |
Other |
4 ft ,5 in |
3 ft ,5 in |
4 ft ,5 in x 3 ft ,5 in |
|
Main Level |
Bedroom 2 |
12 ft ,5 in |
7 ft ,1 in |
12 ft ,5 in x 7 ft ,1 in |
|
Main Level |
Den |
6 ft ,8 in |
7 ft |
6 ft ,8 in x 7 ft |
|
Main Level |
Foyer |
6 ft ,8 in |
5 ft ,4 in |
6 ft ,8 in x 5 ft ,4 in |
|
Main Level |
Laundry Room |
7 ft |
3 ft ,1 in |
7 ft x 3 ft ,1 in |
|
Main Level |
Enclosed Porch |
7 ft ,9 in |
13 ft ,5 in |
7 ft ,9 in x 13 ft ,5 in |
https://www.realtor.ca/real-estate/28336626/508-45562-airport-road-chilliwack-proper-south-chilliwack



