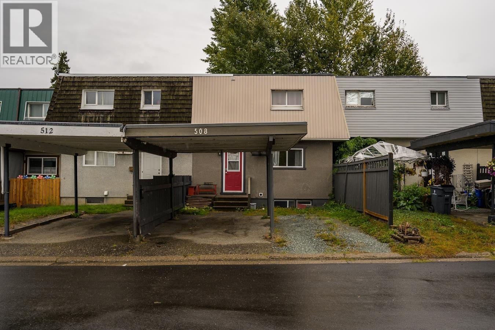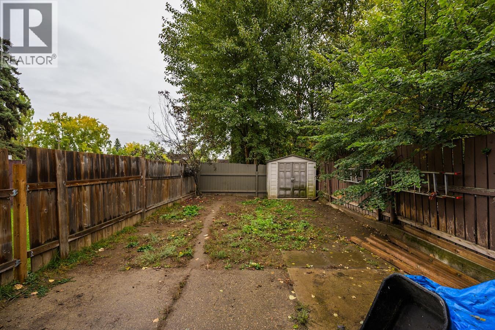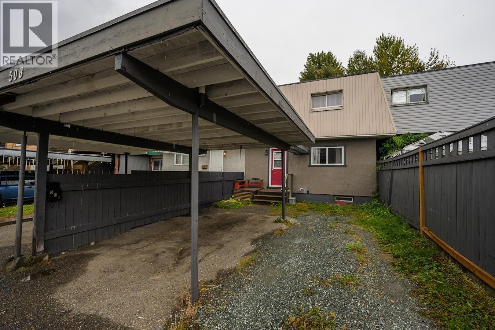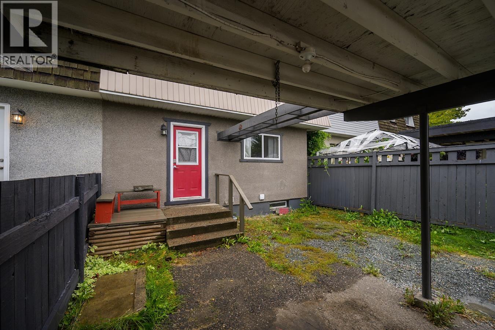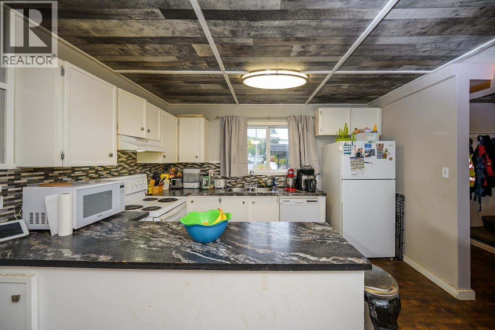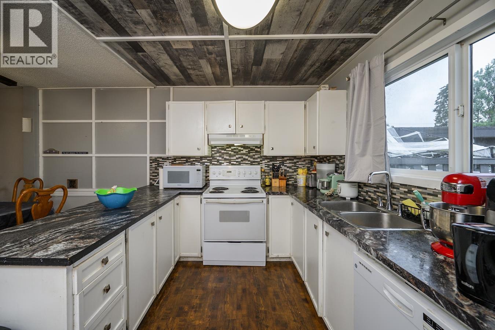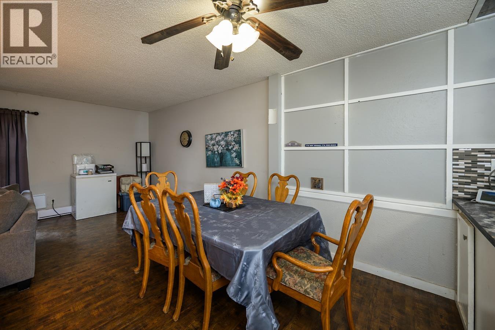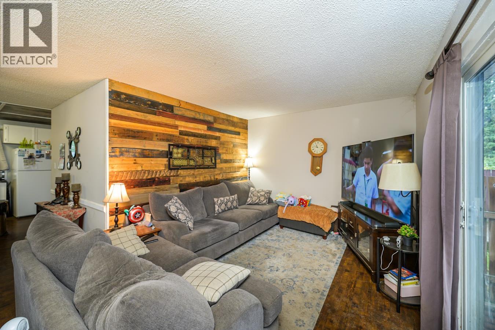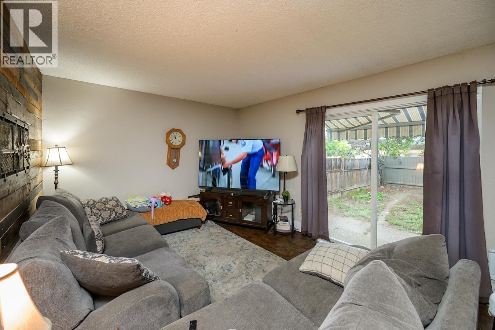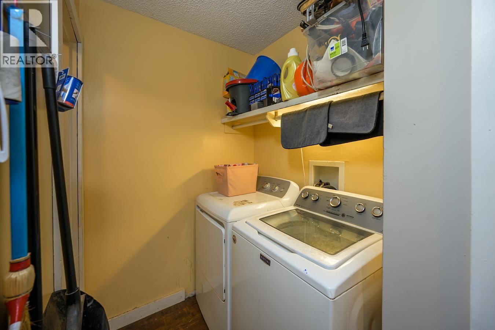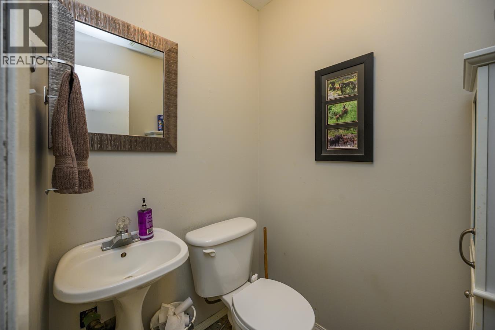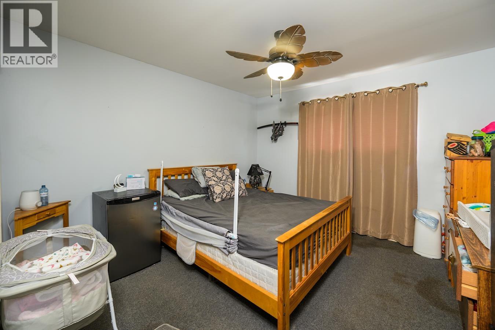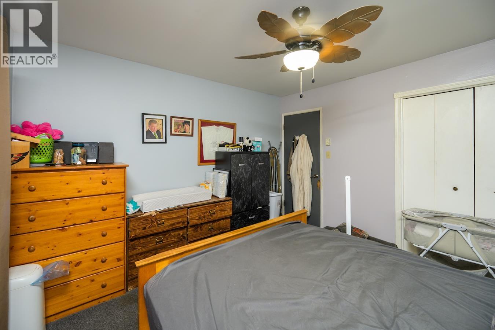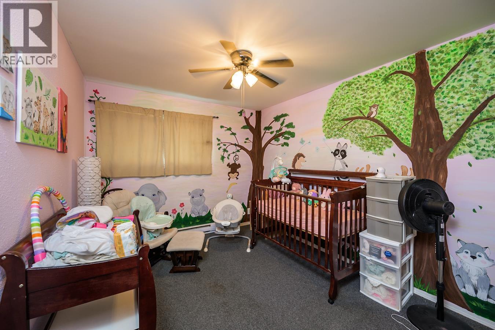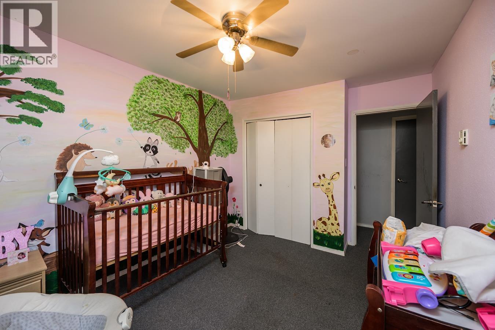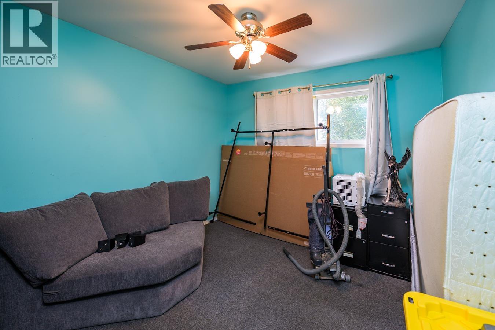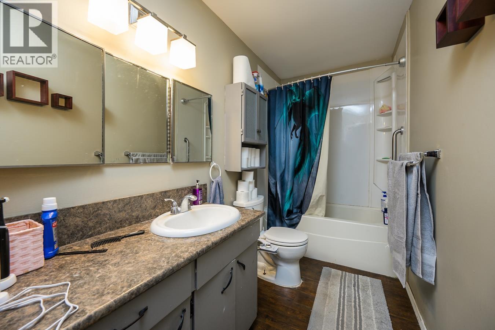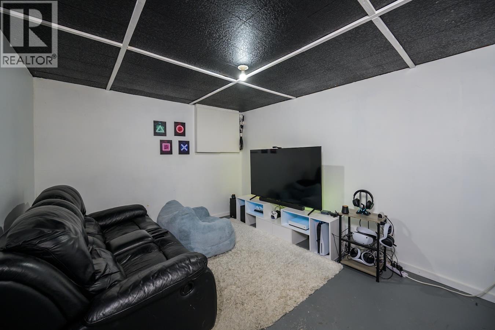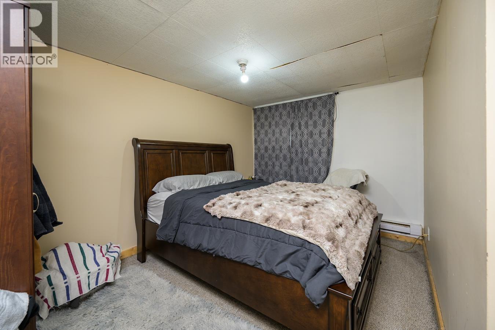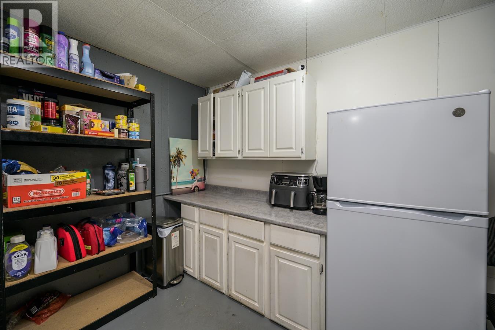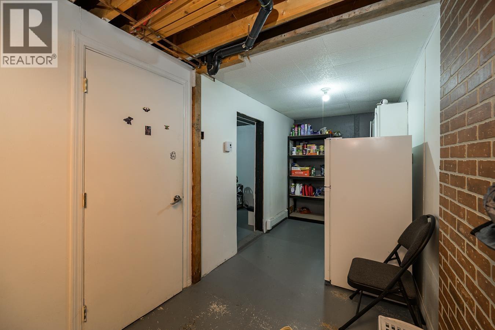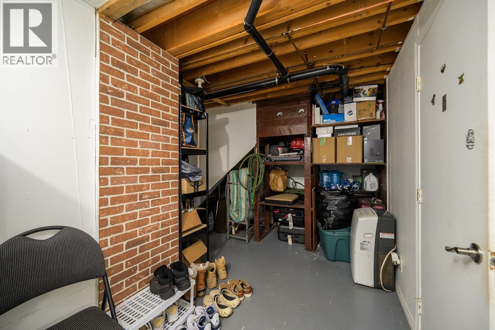4 Bedroom
2 Bathroom
1,680 ft2
Central Air Conditioning
Baseboard Heaters
$299,900
This move-in-ready home has been tastefully updated with custom feature walls in the living room and kitchen. It includes a carport, a private backyard with no rear neighbors, and best of all-no strata fees! An excellent choice for first-time buyers, downsizers, or investors, located in a clean and central neighborhood. Next to Cherry Park playground, Golf course and school makes it perfect affordable housing for family with kids. Enjoy year-round covered parking, shaded outdoor areas perfect for summer relaxation, and added privacy in the backyard. The upper level offers 3 spacious bedrooms and a full bathroom, main includes Living room, Dining, Kitchen and half bathroom while the basement features additional bedroom, Recreational room, kitchenette and ample storage space. (id:46156)
Property Details
|
MLS® Number
|
R3052658 |
|
Property Type
|
Single Family |
Building
|
Bathroom Total
|
2 |
|
Bedrooms Total
|
4 |
|
Appliances
|
Washer, Dryer, Refrigerator, Stove, Dishwasher |
|
Basement Development
|
Partially Finished |
|
Basement Type
|
Full (partially Finished) |
|
Constructed Date
|
1969 |
|
Construction Style Attachment
|
Attached |
|
Cooling Type
|
Central Air Conditioning |
|
Foundation Type
|
Concrete Perimeter |
|
Heating Fuel
|
Electric |
|
Heating Type
|
Baseboard Heaters |
|
Roof Material
|
Asphalt Shingle |
|
Roof Style
|
Conventional |
|
Stories Total
|
2 |
|
Size Interior
|
1,680 Ft2 |
|
Total Finished Area
|
1680 Sqft |
|
Type
|
Row / Townhouse |
|
Utility Water
|
Municipal Water |
Parking
Land
|
Acreage
|
No |
|
Size Irregular
|
2082 |
|
Size Total
|
2082 Sqft |
|
Size Total Text
|
2082 Sqft |
Rooms
| Level |
Type |
Length |
Width |
Dimensions |
|
Above |
Primary Bedroom |
12 ft |
10 ft ,6 in |
12 ft x 10 ft ,6 in |
|
Above |
Bedroom 2 |
11 ft |
8 ft |
11 ft x 8 ft |
|
Above |
Bedroom 3 |
10 ft |
10 ft |
10 ft x 10 ft |
|
Basement |
Bedroom 4 |
10 ft |
10 ft |
10 ft x 10 ft |
|
Main Level |
Living Room |
19 ft |
11 ft |
19 ft x 11 ft |
|
Main Level |
Dining Room |
9 ft |
8 ft |
9 ft x 8 ft |
|
Main Level |
Kitchen |
11 ft |
9 ft |
11 ft x 9 ft |
https://www.realtor.ca/real-estate/28917717/508-beech-crescent-prince-george


