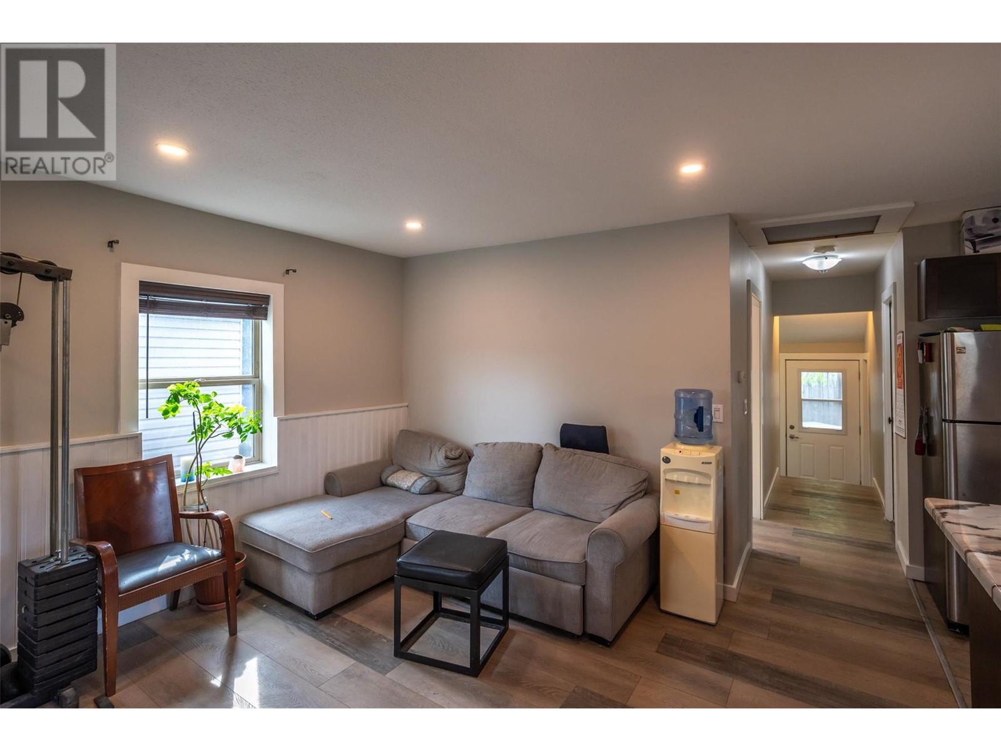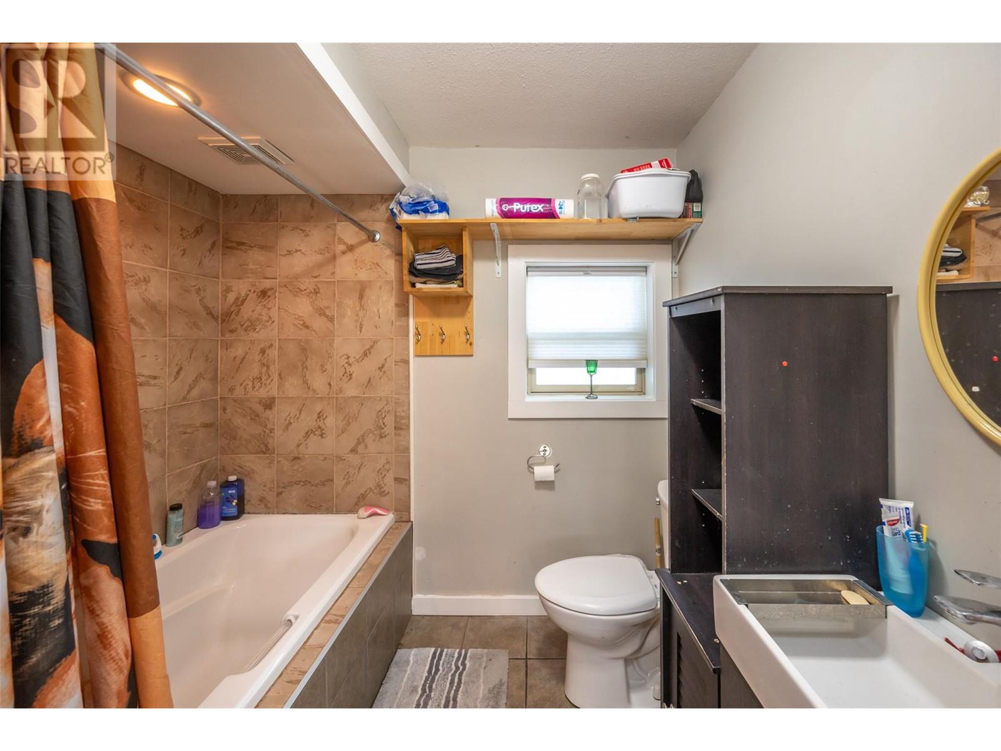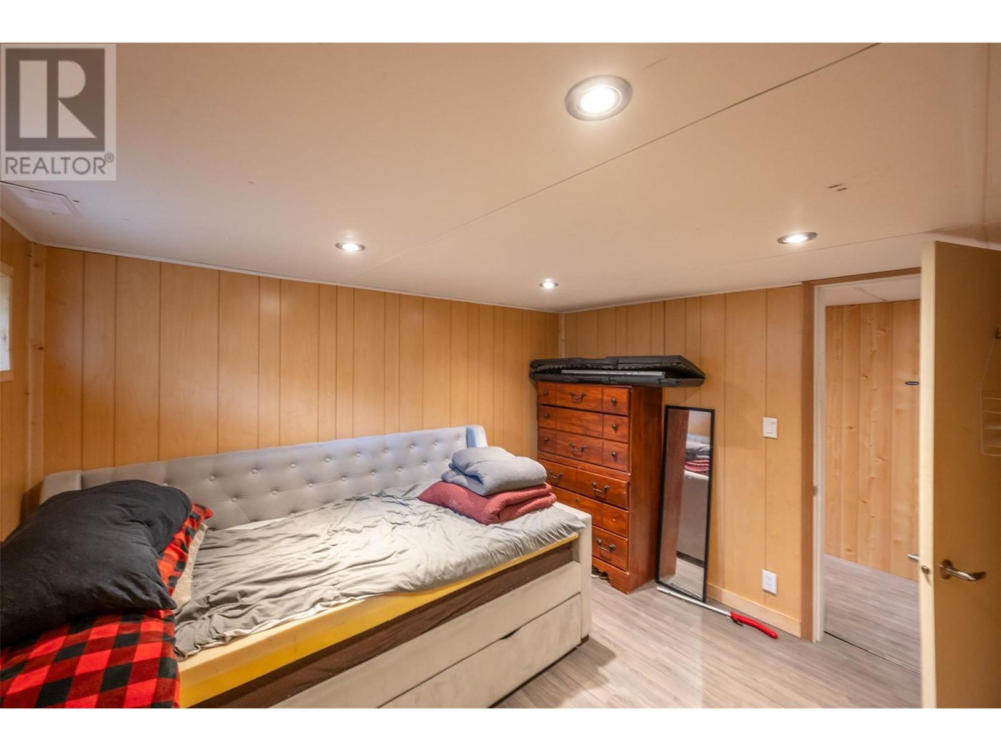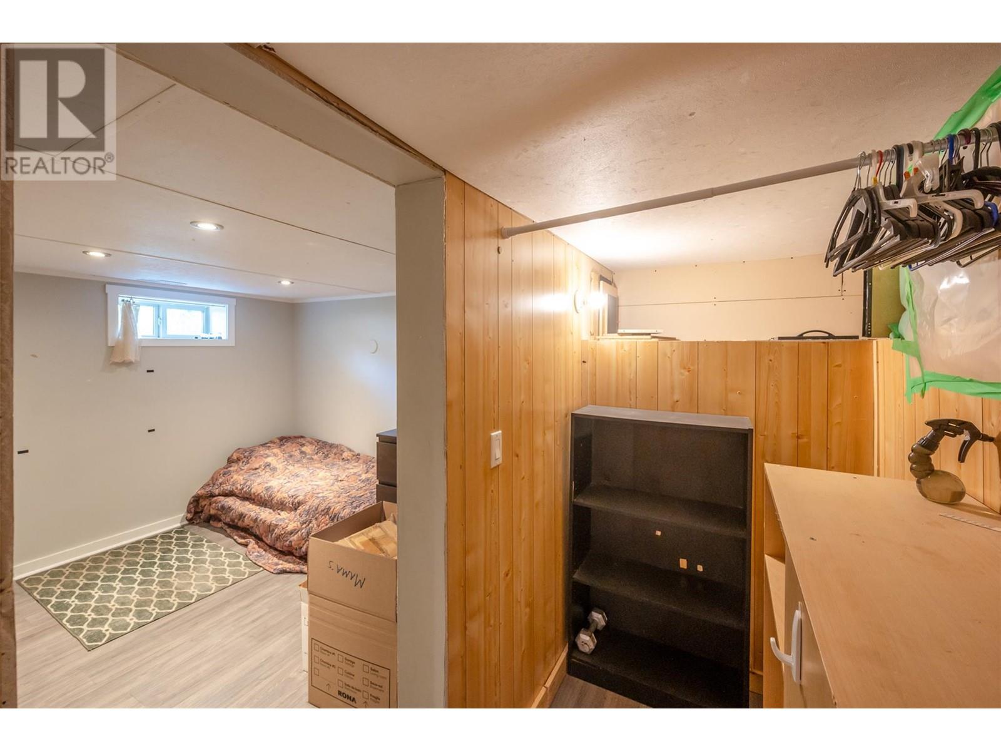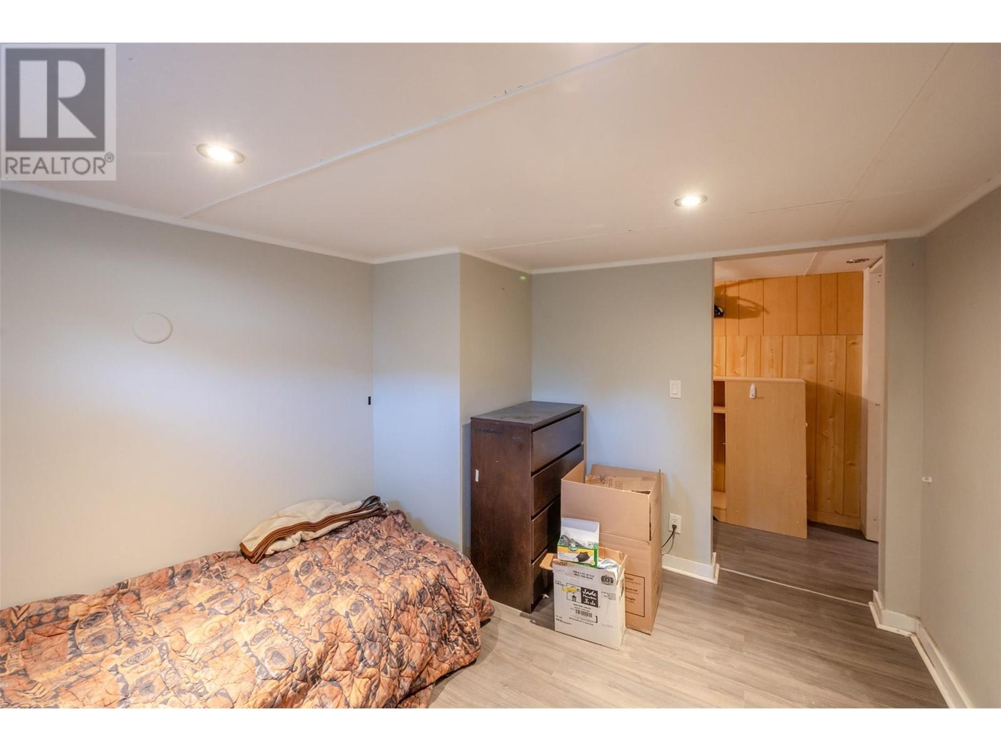4 Bedroom
1 Bathroom
1,380 ft2
Forced Air, See Remarks
Level
$490,000
Affordable single-family home priced to sell with quick possession available. Situated on a wedge-shaped lot with two PIDs, this home is ideally located on upper Eckhardt, just a short walk to middle and high schools, a nearby track, and open fields. The hospital is within walking distance, as are the SOEC and OHA for hockey fans. Live car-free with easy access to shopping, transit, and all amenities. As the most budget-friendly single-family home in Penticton, this property won’t last long! (id:46156)
Property Details
|
MLS® Number
|
10348214 |
|
Property Type
|
Single Family |
|
Neigbourhood
|
Main North |
|
Amenities Near By
|
Schools, Shopping |
|
Features
|
Level Lot, Irregular Lot Size |
Building
|
Bathroom Total
|
1 |
|
Bedrooms Total
|
4 |
|
Appliances
|
Refrigerator, Dishwasher, Dryer, Range - Electric, Washer |
|
Constructed Date
|
1930 |
|
Construction Style Attachment
|
Detached |
|
Flooring Type
|
Ceramic Tile, Laminate |
|
Heating Type
|
Forced Air, See Remarks |
|
Stories Total
|
1 |
|
Size Interior
|
1,380 Ft2 |
|
Type
|
House |
|
Utility Water
|
Municipal Water |
Parking
Land
|
Access Type
|
Easy Access |
|
Acreage
|
No |
|
Fence Type
|
Fence |
|
Land Amenities
|
Schools, Shopping |
|
Landscape Features
|
Level |
|
Sewer
|
Municipal Sewage System |
|
Size Irregular
|
0.06 |
|
Size Total
|
0.06 Ac|under 1 Acre |
|
Size Total Text
|
0.06 Ac|under 1 Acre |
|
Zoning Type
|
Unknown |
Rooms
| Level |
Type |
Length |
Width |
Dimensions |
|
Basement |
Bedroom |
|
|
10' x 11' |
|
Basement |
Bedroom |
|
|
10' x 11' |
|
Basement |
Bedroom |
|
|
11' x 10' |
|
Main Level |
Foyer |
|
|
6' x 7' |
|
Main Level |
Primary Bedroom |
|
|
10' x 14' |
|
Main Level |
Laundry Room |
|
|
5'6'' x 6'6'' |
|
Main Level |
4pc Bathroom |
|
|
6' x 7' |
|
Main Level |
Living Room |
|
|
18'1'' x 13' |
|
Main Level |
Kitchen |
|
|
14' x 7' |
https://www.realtor.ca/real-estate/28374173/508-eckhardt-avenue-e-penticton-main-north





