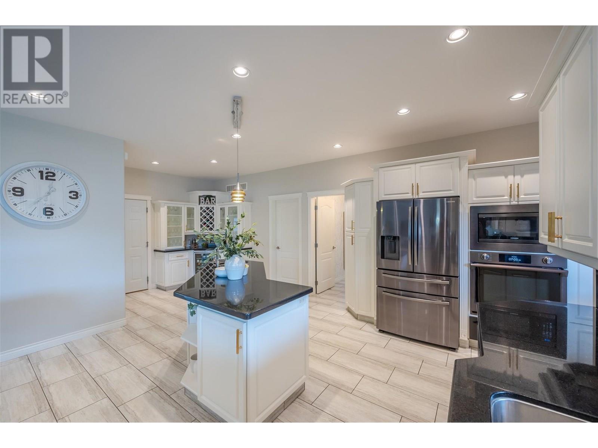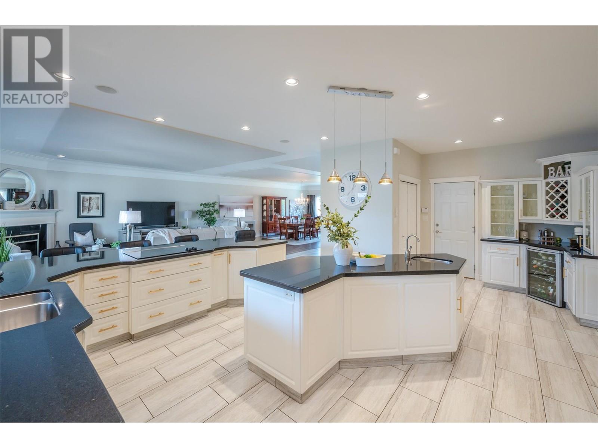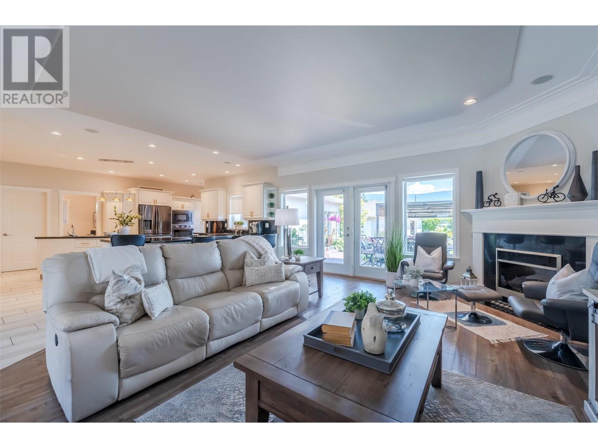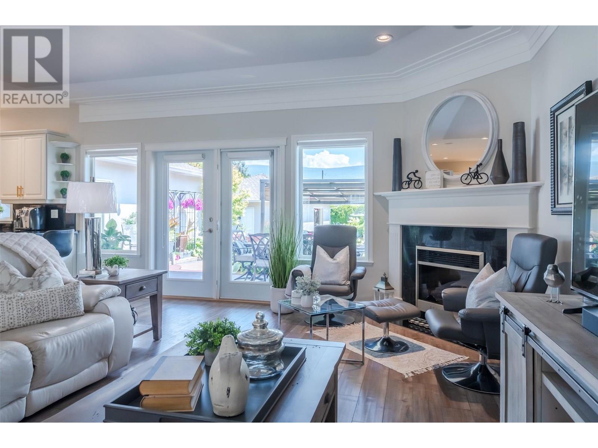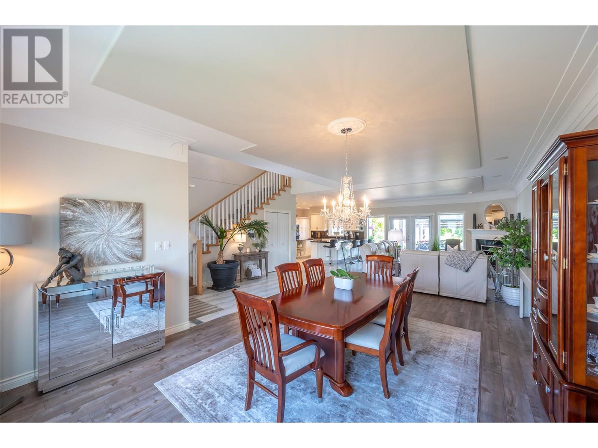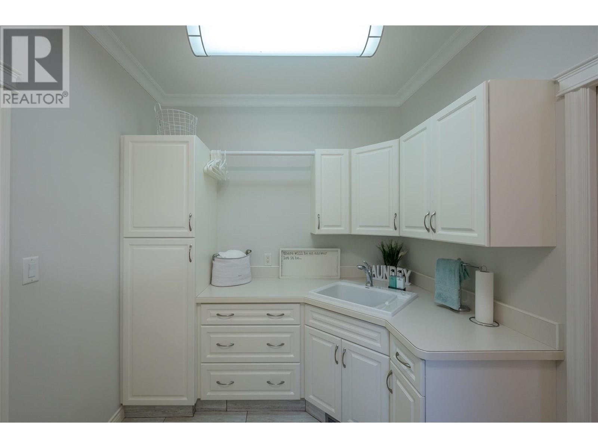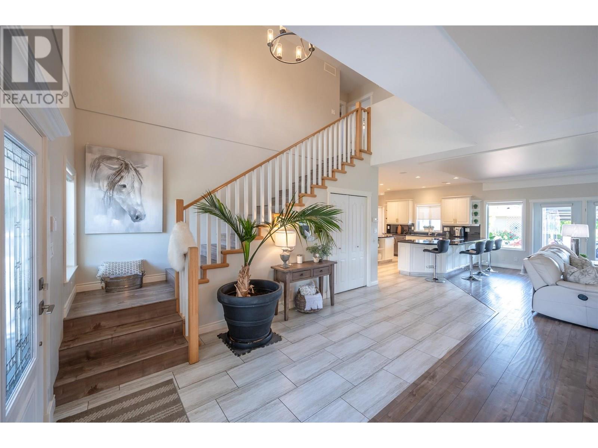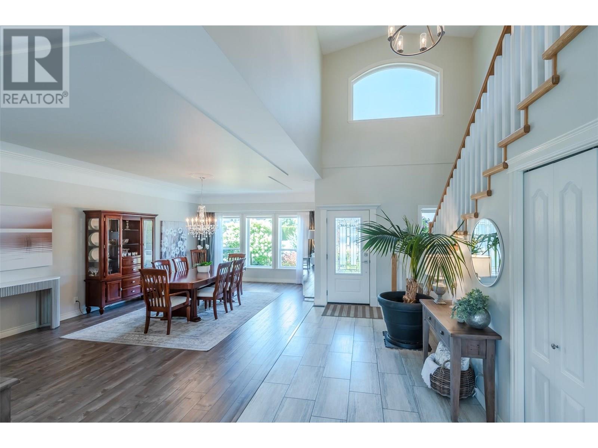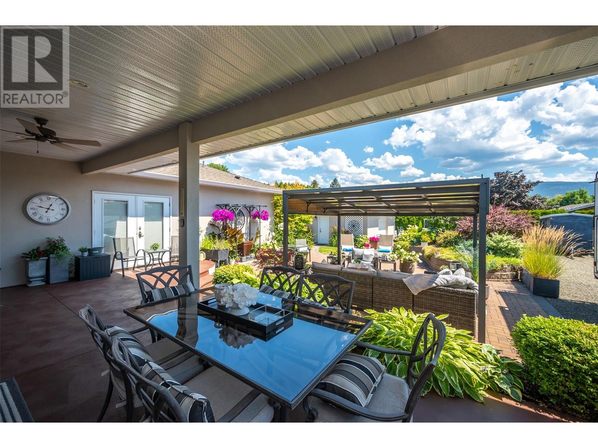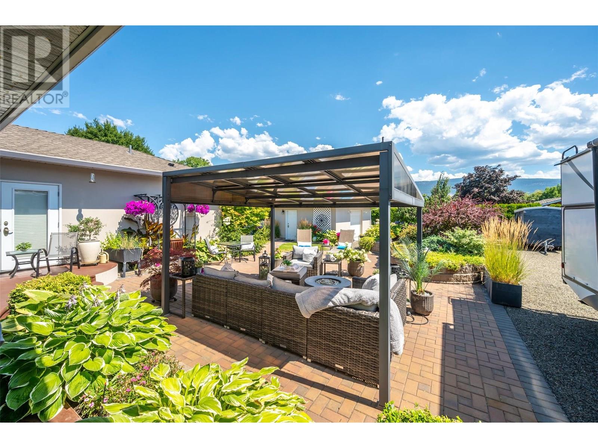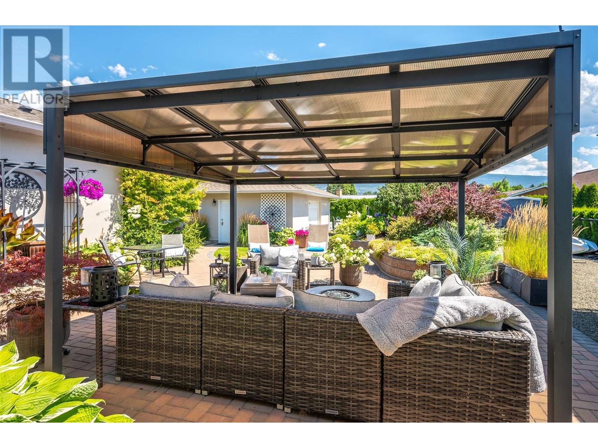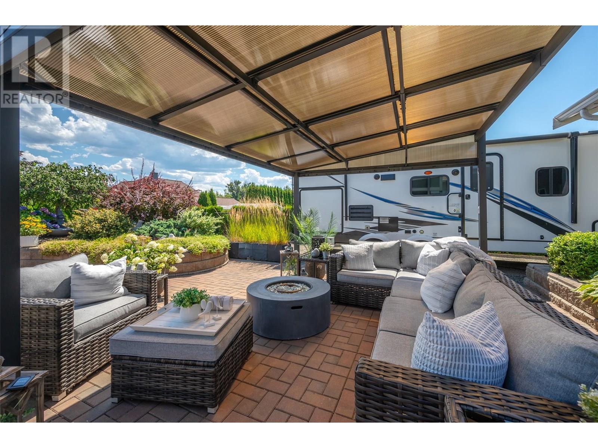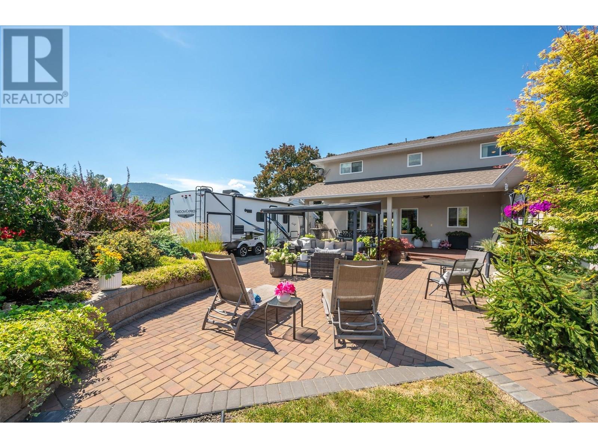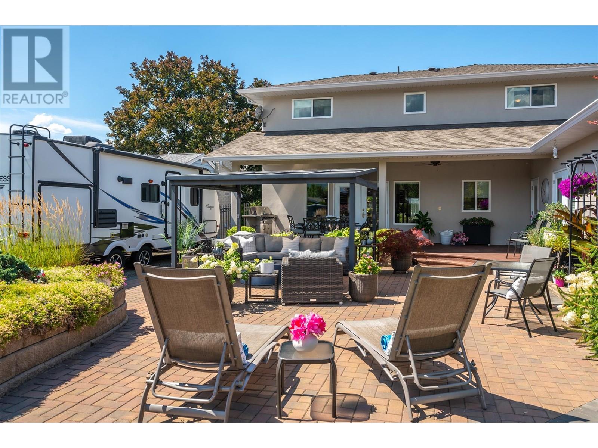3 Bedroom
3 Bathroom
2,778 ft2
Ranch
Central Air Conditioning, Heat Pump
Forced Air, Heat Pump
$1,625,000
This one-of-a-kind custom home, located on a quiet no-thru road in prestigious Trout Creek, offers a rare combination of craftsmanship + versatility. Set on a flat and fully landscaped 0.24 acre lot, there’s ample room for all your toys—boat, RV, and more—plus a powered detached garage with a 3-piece bathroom, great as a workshop, storage or carriage home potential. The thoughtfully designed floor plan is both functional and beautiful, ideal for many stages of life. Enjoy life on one level with the den and spacious primary suite resting on the main floor, featuring French doors to a large covered deck and a recently updated ensuite complete with a jetted soaker tub, custom shower, and double vanity. The main floor also offers a bright laundry room, soaring vaulted foyer, open concept living and dining room, and an expansive chef’s kitchen with granite countertops, stainless steel appliances, and 9 ft ceilings throughout. Upstairs you’ll find two additional bedrooms connected by a charming Jack-and-Jill bathroom—plus a den/flex space. From the immaculate millwork to the detailed finishings, this home exudes quality + character, with an unmistakable ""wow"" factor you won’t find in a cookie-cutter build. The backyard is a true private haven—lush landscaping, and generous covered deck. Additional features include 200 amp electrical service, easy access to nearby beaches, parks, and schools. Truly the full package! Please contact your preferred agent to book your private viewing. (id:46156)
Property Details
|
MLS® Number
|
10357940 |
|
Property Type
|
Single Family |
|
Neigbourhood
|
Trout Creek |
|
Parking Space Total
|
3 |
Building
|
Bathroom Total
|
3 |
|
Bedrooms Total
|
3 |
|
Architectural Style
|
Ranch |
|
Constructed Date
|
2006 |
|
Construction Style Attachment
|
Detached |
|
Cooling Type
|
Central Air Conditioning, Heat Pump |
|
Half Bath Total
|
1 |
|
Heating Fuel
|
Electric |
|
Heating Type
|
Forced Air, Heat Pump |
|
Stories Total
|
2 |
|
Size Interior
|
2,778 Ft2 |
|
Type
|
House |
|
Utility Water
|
Municipal Water |
Parking
|
Attached Garage
|
3 |
|
Detached Garage
|
3 |
|
R V
|
|
Land
|
Acreage
|
No |
|
Sewer
|
Municipal Sewage System |
|
Size Irregular
|
0.24 |
|
Size Total
|
0.24 Ac|under 1 Acre |
|
Size Total Text
|
0.24 Ac|under 1 Acre |
Rooms
| Level |
Type |
Length |
Width |
Dimensions |
|
Second Level |
Primary Bedroom |
|
|
11'5'' x 15'10'' |
|
Second Level |
Den |
|
|
10'1'' x 11' |
|
Second Level |
Bedroom |
|
|
11'3'' x 11'10'' |
|
Second Level |
4pc Bathroom |
|
|
Measurements not available |
|
Main Level |
Other |
|
|
5'7'' x 11'1'' |
|
Main Level |
Storage |
|
|
3'2'' x 3'11'' |
|
Main Level |
Primary Bedroom |
|
|
15'10'' x 16'10'' |
|
Main Level |
Office |
|
|
10'4'' x 9'11'' |
|
Main Level |
Living Room |
|
|
13'10'' x 22'6'' |
|
Main Level |
Laundry Room |
|
|
10'3'' x 7'11'' |
|
Main Level |
Kitchen |
|
|
21'2'' x 19'8'' |
|
Main Level |
Foyer |
|
|
7' x 17' |
|
Main Level |
Dining Room |
|
|
13'10'' x 16'11'' |
|
Main Level |
Other |
|
|
8'10'' x 6' |
|
Main Level |
5pc Ensuite Bath |
|
|
Measurements not available |
|
Main Level |
2pc Bathroom |
|
|
Measurements not available |
https://www.realtor.ca/real-estate/28674765/5091-croil-avenue-summerland-trout-creek









