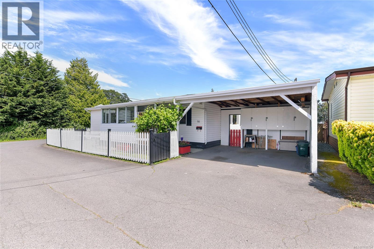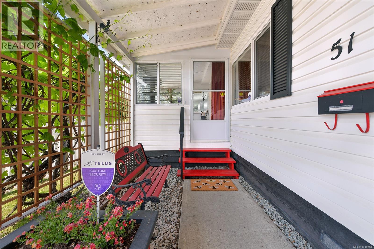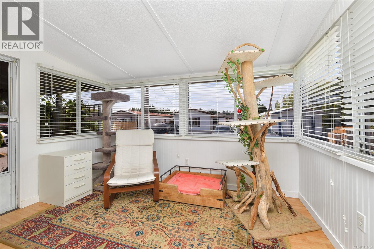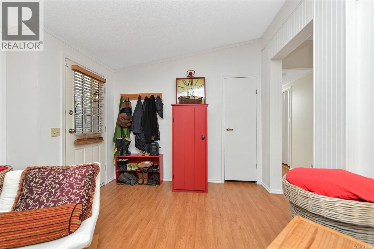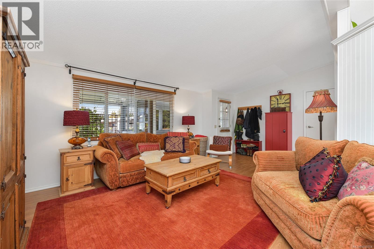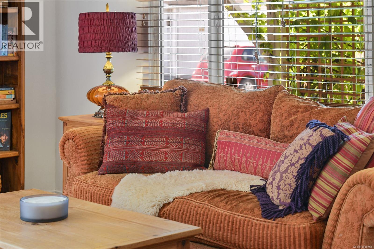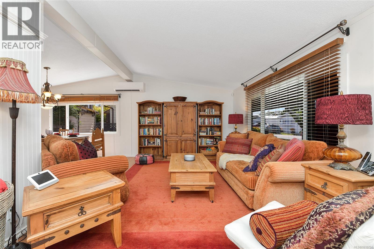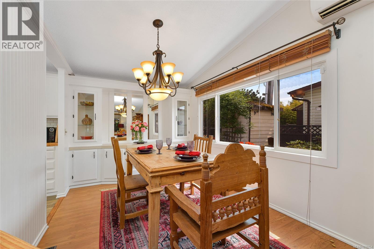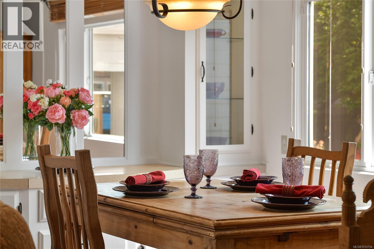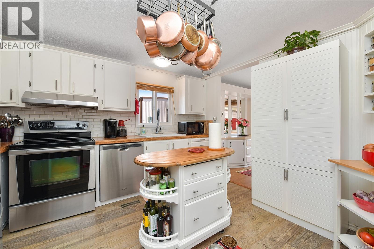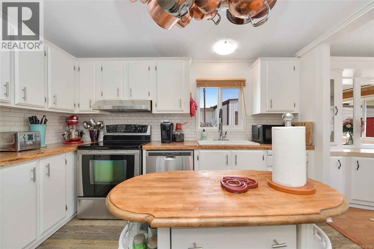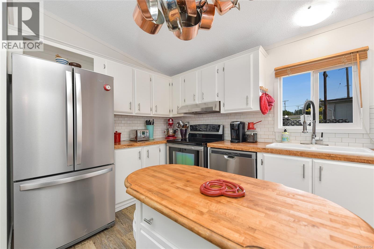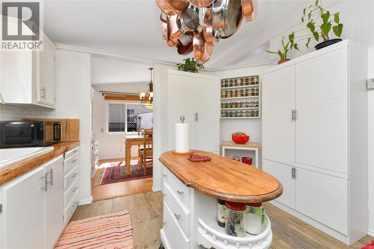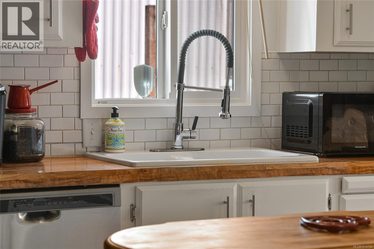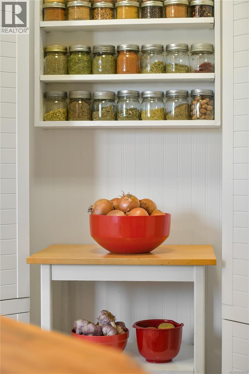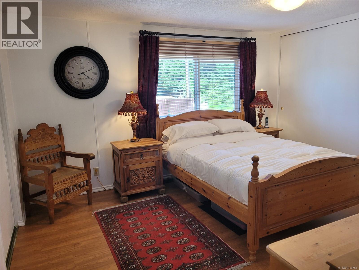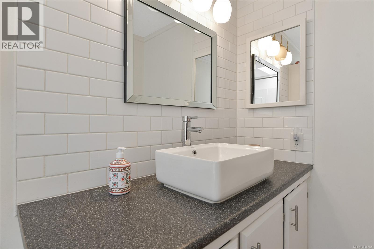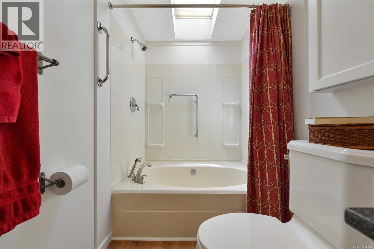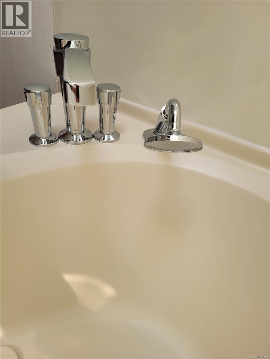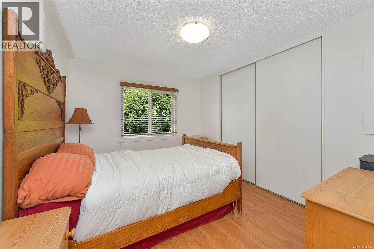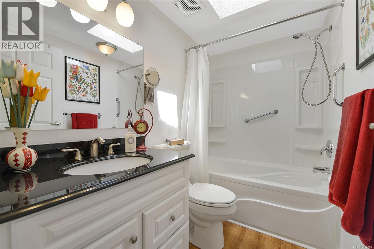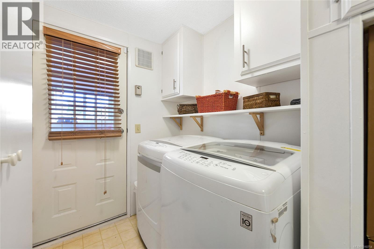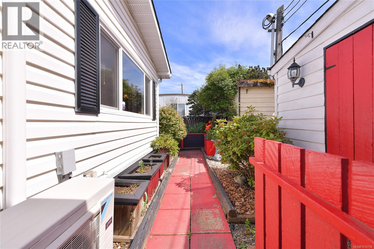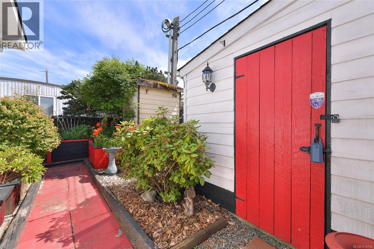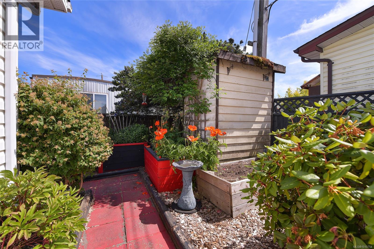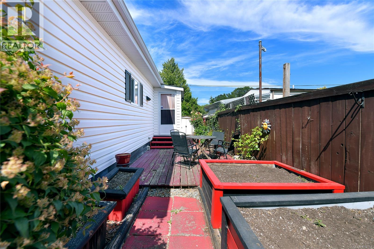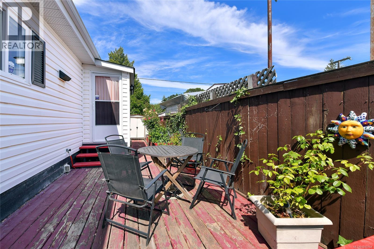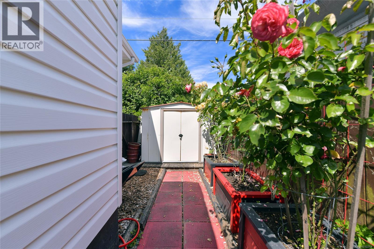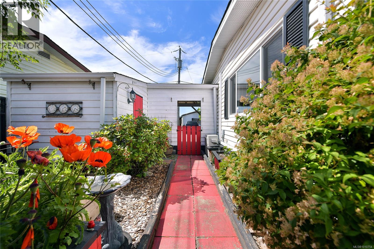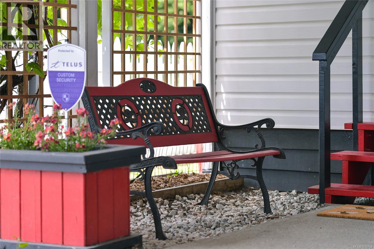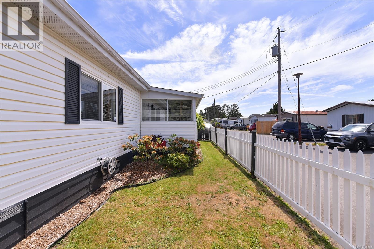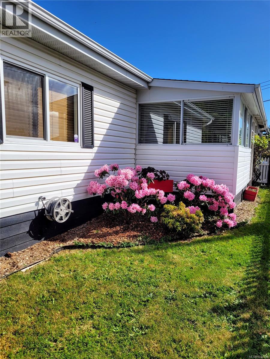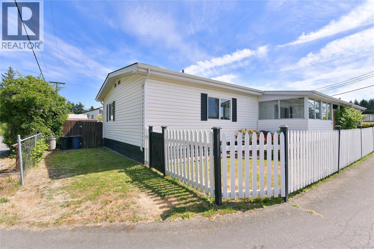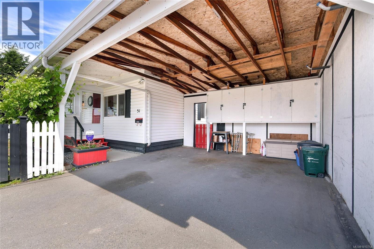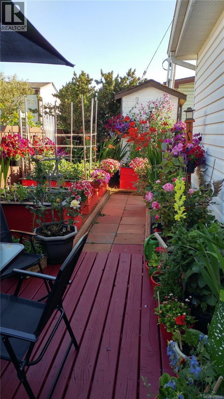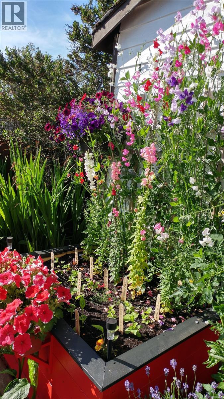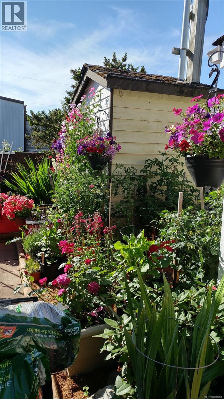51 1555 Middle Rd View Royal, British Columbia V9A 7A6
$297,000Maintenance,
$566.50 Monthly
Maintenance,
$566.50 MonthlyWelcome to Oaktree Terrace, a well-run 55+ adult-oriented park just a short walk to Admirals Walk Plaza and the Gorge Waterway. This bright 2-bedroom, 2-bathroom home sits on a fully fenced corner lot with a double carport. Updates include a Daikin heat pump, vinyl windows, all plumbing replaced to PEX, a brand new Kalia chrome bathtub faucet with sprayer, and a new water pressure sensor. Freshly painted, the home features a renovated kitchen with stainless steel appliances, tiled backsplash, portable island, and tall storage cabinets. The primary ensuite includes a tiled backsplash, and both bathrooms have vinyl plank flooring. A high-end LG washer and dryer add convenience. Additional features include a sunroom, back porch storage, wired workshop, shed, and raised garden beds with established perennials. Pride of ownership is evident in this well-maintained home in a friendly community. The park owners have stated: “We have no plans for the foreseeable future to develop our park.” (id:46156)
Property Details
| MLS® Number | 1010754 |
| Property Type | Single Family |
| Neigbourhood | Glentana |
| Community Features | Pets Allowed With Restrictions, Age Restrictions |
| Parking Space Total | 2 |
| Structure | Shed, Workshop |
Building
| Bathroom Total | 2 |
| Bedrooms Total | 2 |
| Constructed Date | 1989 |
| Cooling Type | Air Conditioned |
| Heating Fuel | Electric |
| Heating Type | Forced Air, Heat Pump |
| Size Interior | 1,367 Ft2 |
| Total Finished Area | 1245 Sqft |
| Type | Manufactured Home |
Land
| Acreage | No |
| Zoning Type | Residential |
Rooms
| Level | Type | Length | Width | Dimensions |
|---|---|---|---|---|
| Main Level | Bedroom | 11 ft | 9 ft | 11 ft x 9 ft |
| Main Level | Laundry Room | 8 ft | 6 ft | 8 ft x 6 ft |
| Main Level | Ensuite | 4-Piece | ||
| Main Level | Bathroom | 4-Piece | ||
| Main Level | Primary Bedroom | 15 ft | 11 ft | 15 ft x 11 ft |
| Main Level | Kitchen | 12 ft | 11 ft | 12 ft x 11 ft |
| Main Level | Mud Room | 11 ft | 3 ft | 11 ft x 3 ft |
| Main Level | Dining Room | 11 ft | 9 ft | 11 ft x 9 ft |
| Main Level | Living Room | 16 ft | 12 ft | 16 ft x 12 ft |
| Main Level | Sunroom | 11 ft | 9 ft | 11 ft x 9 ft |
| Main Level | Entrance | 10 ft | 5 ft | 10 ft x 5 ft |
https://www.realtor.ca/real-estate/28717610/51-1555-middle-rd-view-royal-glentana



