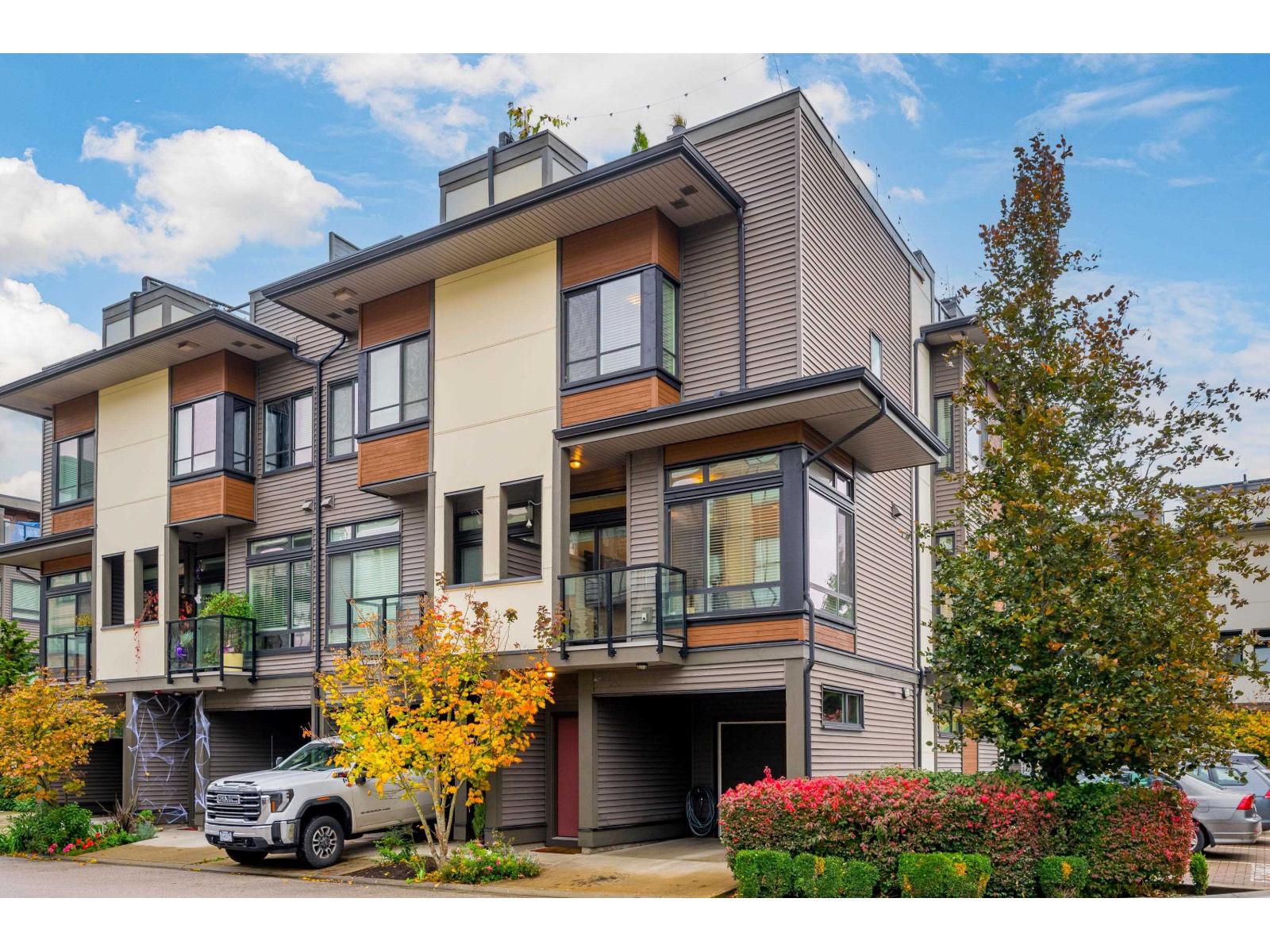2 Bedroom
2 Bathroom
1,294 ft2
3 Level, Other
Baseboard Heaters
$719,000Maintenance,
$289 Monthly
Exchange~quality built by Hayer & family friendly, presents this END UNIT with the largest floor plan in the complex at almost 1300 sq ft! Gleaming high gloss kitchen has quartz counters, gas, large island, built in microwave & well sized dining area. Lots of windows making it nice & bright! Enjoy the balcony off the spacious living rm ~ 1 of 2 outdoor spaces. The 2nd is a stunning roof top patio with almost 600 sq ft~ a fantastic extension of your home! Gas hook up & partial views of Mount Baker! The southwest exposure makes it the perfect, sunny spot! Up has 2 bdrms with primary offering a walk in closet & beautiful 4 pc ensuite with double sinks. Parking for 2 cars & amenities include clubhouse, playground & guest suite. Conveniently located steps to Richard Bulpitt, & all amenities! (id:46156)
Property Details
|
MLS® Number
|
R3062954 |
|
Property Type
|
Single Family |
|
Community Features
|
Pets Allowed With Restrictions, Rentals Allowed |
|
Parking Space Total
|
2 |
|
Structure
|
Playground |
|
View Type
|
Mountain View |
Building
|
Bathroom Total
|
2 |
|
Bedrooms Total
|
2 |
|
Age
|
9 Years |
|
Amenities
|
Clubhouse, Guest Suite, Laundry - In Suite |
|
Appliances
|
Washer, Dryer, Refrigerator, Stove, Dishwasher, Central Vacuum |
|
Architectural Style
|
3 Level, Other |
|
Basement Development
|
Unknown |
|
Basement Features
|
Unknown |
|
Basement Type
|
None (unknown) |
|
Construction Style Attachment
|
Attached |
|
Heating Fuel
|
Electric |
|
Heating Type
|
Baseboard Heaters |
|
Size Interior
|
1,294 Ft2 |
|
Type
|
Row / Townhouse |
|
Utility Water
|
Municipal Water |
Parking
|
Garage
|
|
|
Carport
|
|
|
Garage
|
|
|
Carport
|
|
Land
|
Acreage
|
No |
|
Sewer
|
Sanitary Sewer, Storm Sewer |
Utilities
|
Electricity
|
Available |
|
Natural Gas
|
Available |
|
Water
|
Available |
https://www.realtor.ca/real-estate/29044707/51-7811-209-street-langley







































