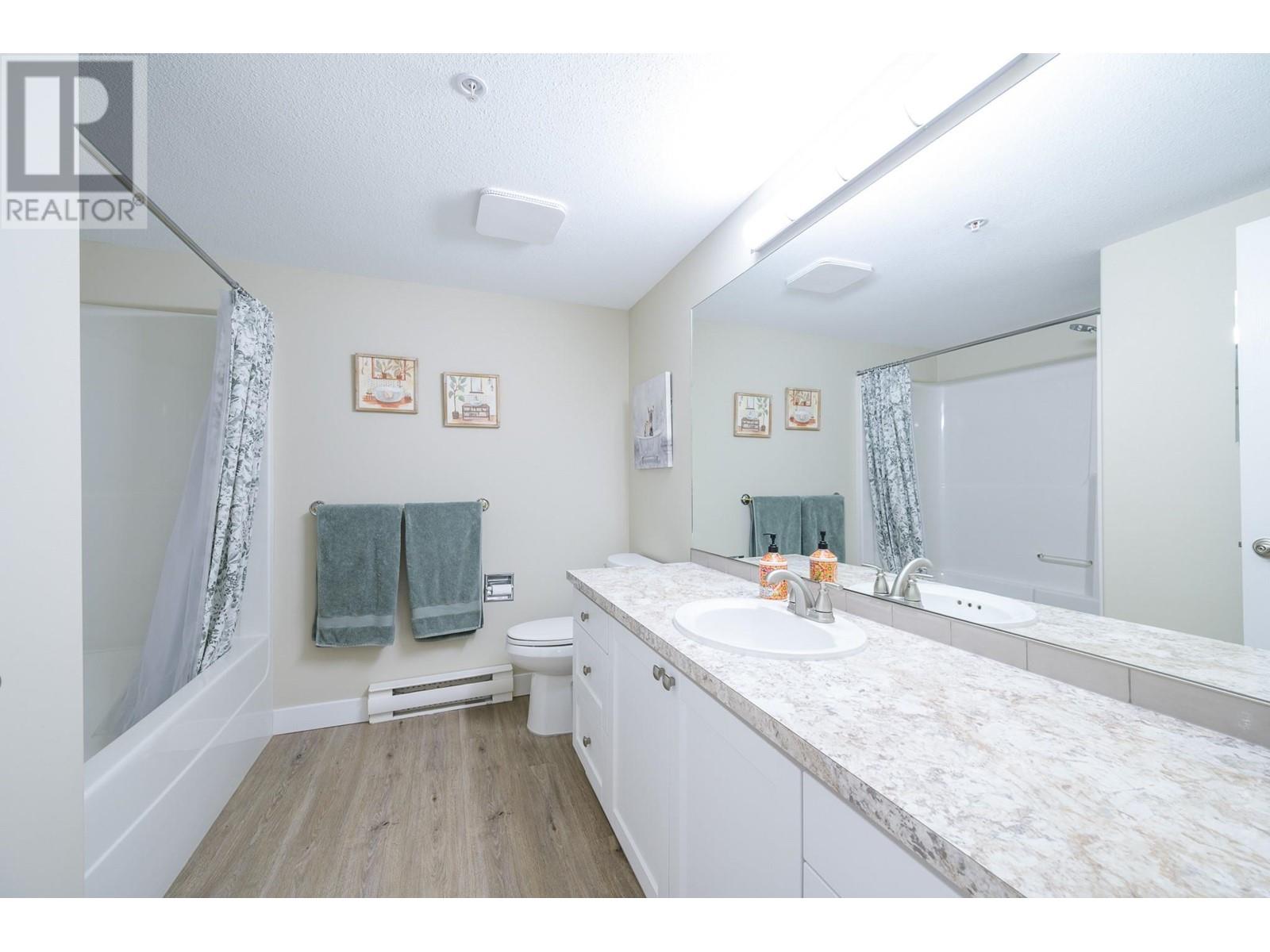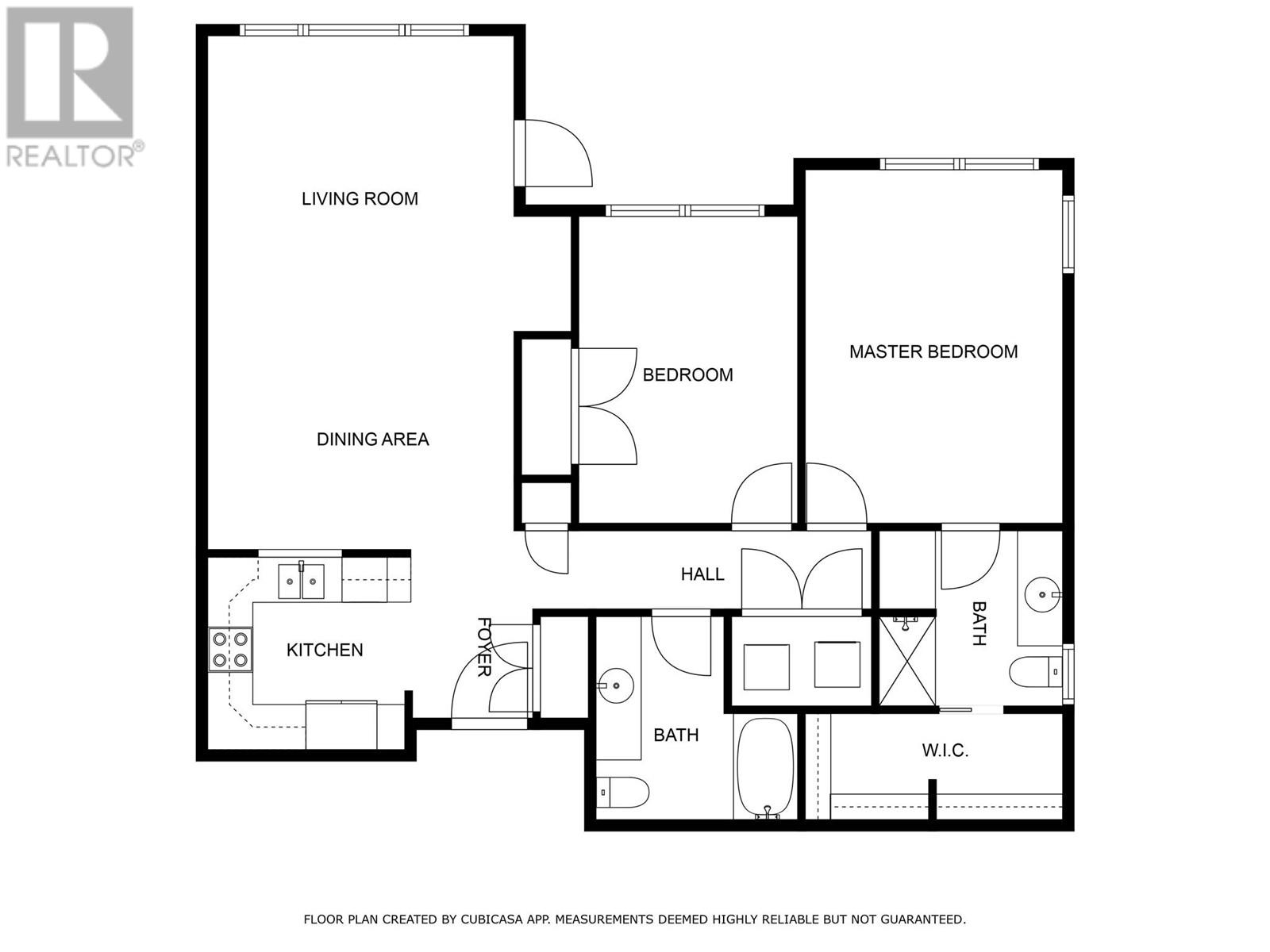510 Lorne Street Unit# 202 Kamloops, British Columbia V2C 1W3
$499,900Maintenance, Insurance, Ground Maintenance, Property Management, Other, See Remarks, Sewer, Waste Removal, Water
$432 Monthly
Maintenance, Insurance, Ground Maintenance, Property Management, Other, See Remarks, Sewer, Waste Removal, Water
$432 MonthlyWelcome to this beautifully renovated 2-bedroom, 2-bathroom condo offering unbeatable convenience in vibrant downtown Kamloops. Step inside to discover an open-concept living & dining area filled with natural light from bright windows, leading to a covered deck. The kitchen has been fully upgraded with gleaming quartz countertops, new stainless steel LG appliances, & ample cabinetry. The spacious primary bedroom features a large walk-in closet complete with custom organizers & a 3-pc ensuite with a new walk-in shower. The second bedroom is equally versatile, boasting a custom queen-sized Murphy bed & a built-in closet organizer with a removable desk. A 4-pc main bathroom finishes off the space along with in-suite laundry. Enjoy year-round comfort thanks to a brand-new energy-efficient heat pump system, with a head in each room offering personalized heating & cooling. Throughout the unit, you'll find new high-quality vinyl plank flooring, fresh paint, 4” baseboards, new toilets, blinds & light fixtures. Nothing has been left untouched! Additional features include secure underground parking, a private storage unit, bike storage, a garbage shoot on each floor & access to a community room. Pets are allowed with restrictions. Conveniently located within walking distance to the Sandman Centre, Riverside Park, shopping, & a wide selection of dining options. This condo is truly move-in ready—ideal for professionals, downsizers, or anyone looking to enjoy the best of Kamloops living. (id:46156)
Property Details
| MLS® Number | 10348856 |
| Property Type | Single Family |
| Neigbourhood | South Kamloops |
| Community Name | PLAZA SUITES AT THE STATION |
| Amenities Near By | Public Transit, Recreation, Shopping |
| Community Features | Pets Allowed With Restrictions |
| Features | Balcony |
| Parking Space Total | 1 |
| Storage Type | Storage, Locker |
Building
| Bathroom Total | 2 |
| Bedrooms Total | 2 |
| Amenities | Party Room |
| Appliances | Range, Refrigerator, Dishwasher, Microwave, Washer & Dryer |
| Architectural Style | Other |
| Constructed Date | 1998 |
| Cooling Type | Heat Pump |
| Exterior Finish | Brick |
| Fire Protection | Security, Sprinkler System-fire, Controlled Entry |
| Flooring Type | Mixed Flooring |
| Heating Type | Baseboard Heaters, Heat Pump |
| Roof Material | Vinyl Shingles |
| Roof Style | Unknown |
| Stories Total | 1 |
| Size Interior | 1,136 Ft2 |
| Type | Apartment |
| Utility Water | Municipal Water |
Parking
| Street | |
| Underground |
Land
| Acreage | No |
| Land Amenities | Public Transit, Recreation, Shopping |
| Landscape Features | Landscaped |
| Sewer | Municipal Sewage System |
| Size Total Text | Under 1 Acre |
| Zoning Type | Unknown |
Rooms
| Level | Type | Length | Width | Dimensions |
|---|---|---|---|---|
| Main Level | Dining Room | 8'8'' x 13'5'' | ||
| Main Level | Bedroom | 9' x 13' | ||
| Main Level | Laundry Room | 5'1'' x 3'4'' | ||
| Main Level | 4pc Ensuite Bath | Measurements not available | ||
| Main Level | Primary Bedroom | 15' x 11' | ||
| Main Level | 3pc Bathroom | Measurements not available | ||
| Main Level | Living Room | 12'6'' x 13'5'' | ||
| Main Level | Foyer | 5'3'' x 7'5'' | ||
| Main Level | Kitchen | 8'2'' x 8'9'' |
https://www.realtor.ca/real-estate/28345318/510-lorne-street-unit-202-kamloops-south-kamloops



























