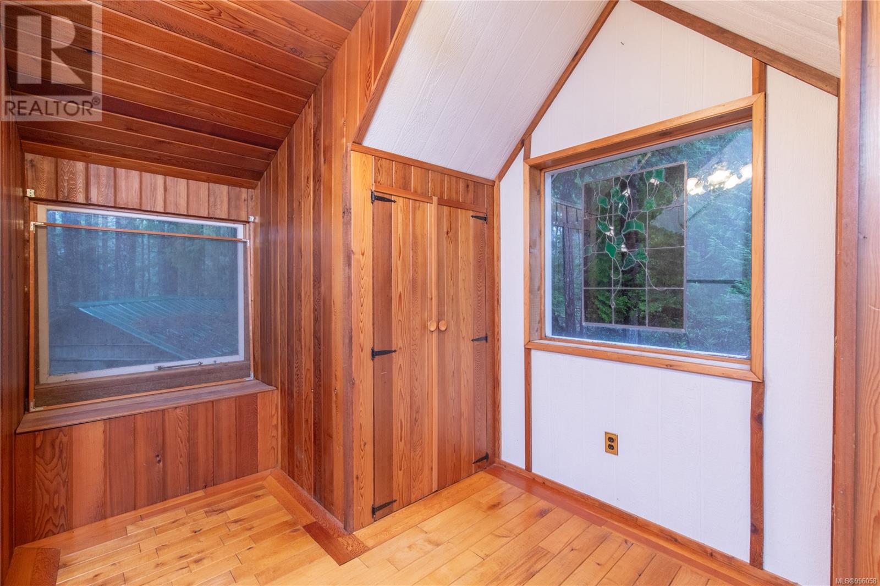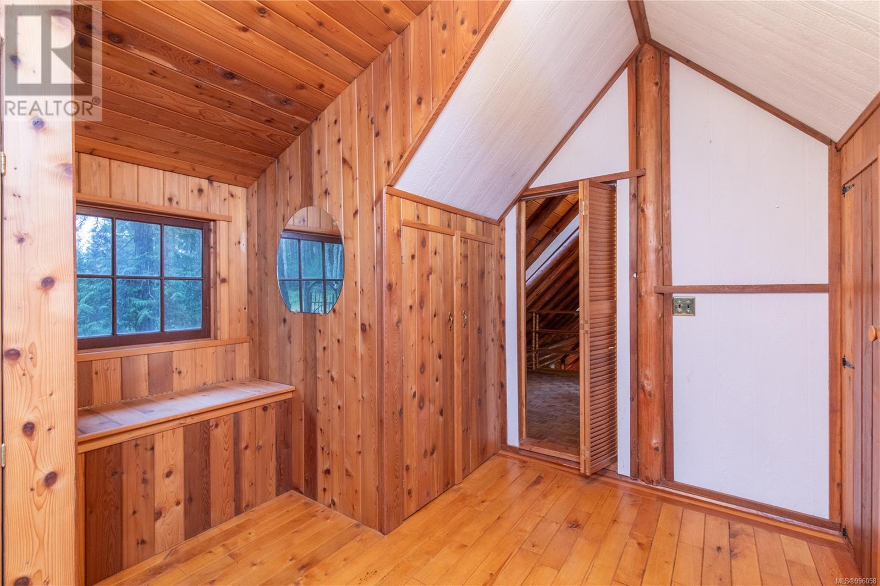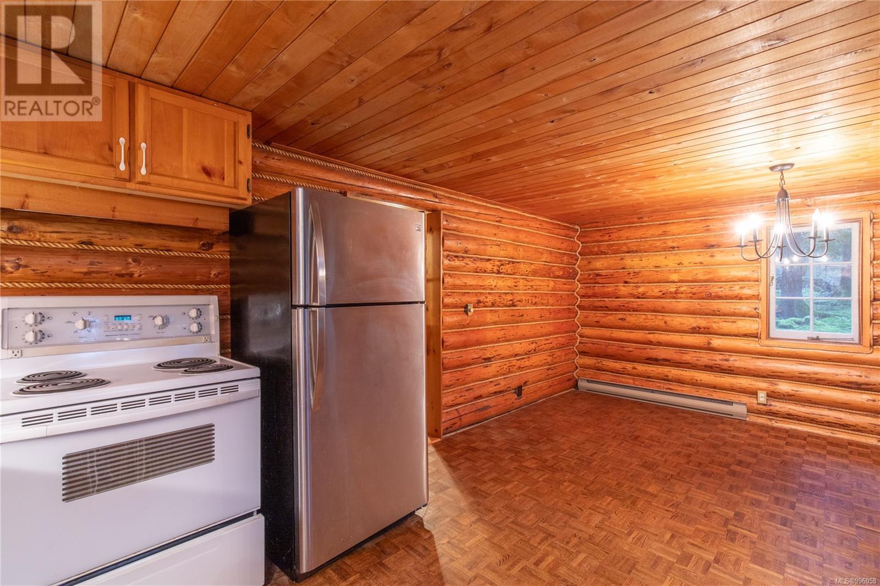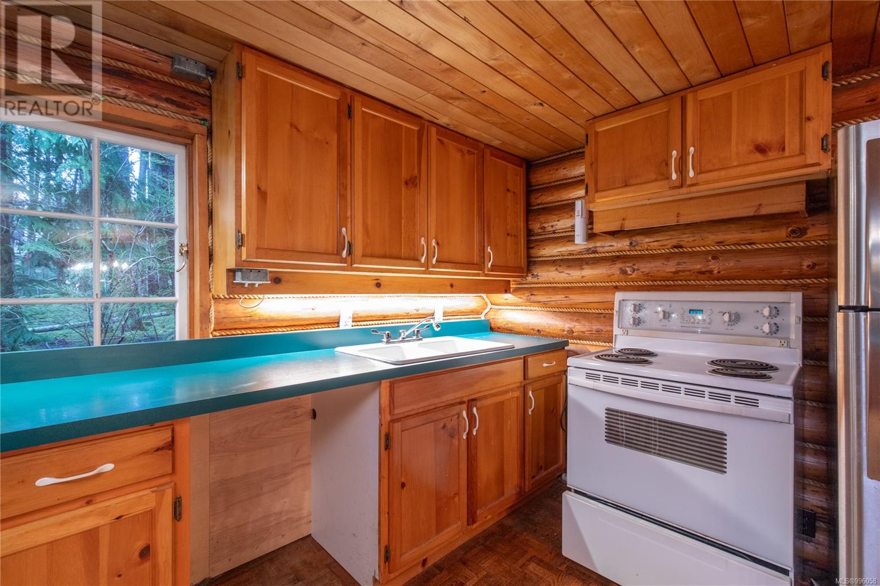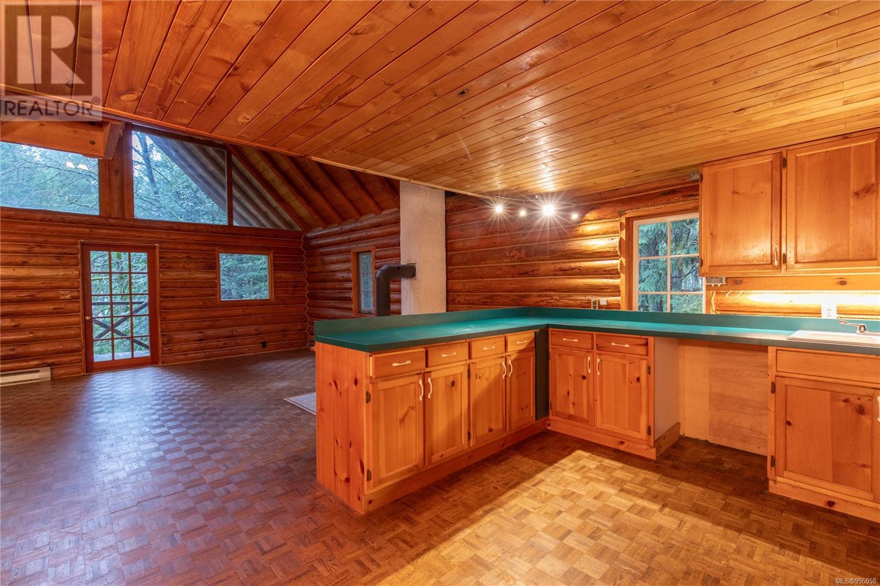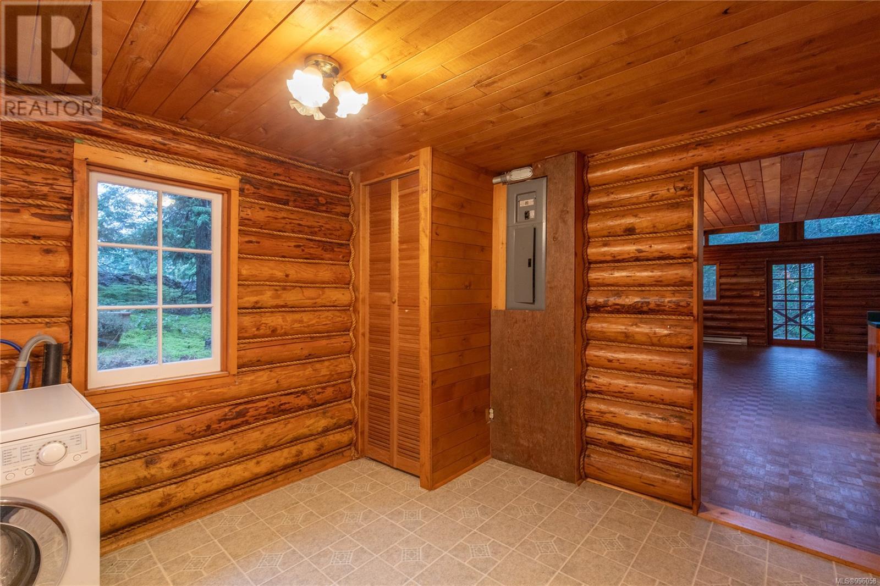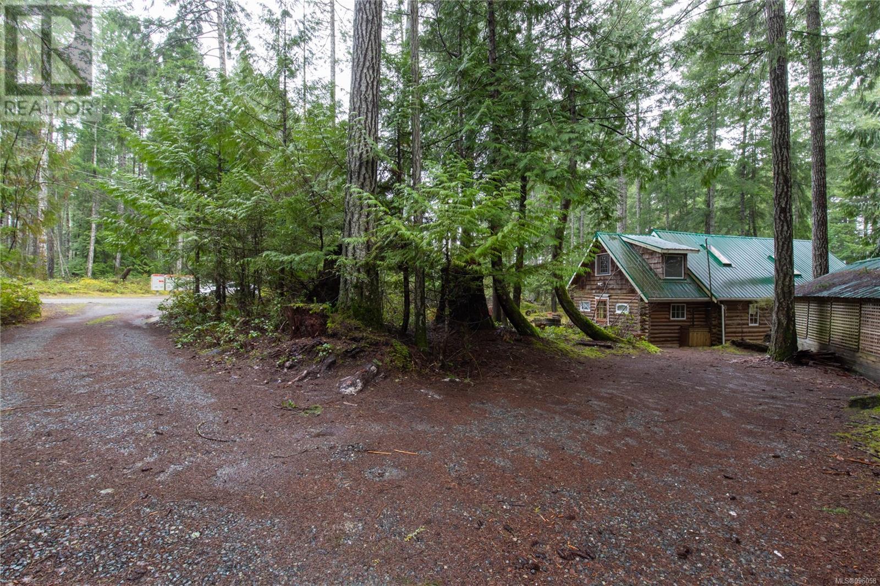1 Bedroom
1 Bathroom
1,202 ft2
Cottage, Cabin, Log House/cabin
Fireplace
None
Baseboard Heaters
Acreage
$549,900
Discover the charm of island living in this cozy, well-crafted log cabin set on a private, tree-lined acre in a quiet area of Denman Island—safely tucked away from ferry traffic. Ideal for couples or small families, the home boasts a loft-style bedroom with generous closet space, warm oak parquet floors, and large windows and skylights that bathe the interior in natural light. Enjoy year-round comfort with a brand-new wood stove, baseboard heating and a durable metal roof. A separate log cabin studio with electricity adds flexible space for guests, hobbies, or a home office, while two additional outbuildings offer storage for firewood, tools, or gear. Easily switch between reservoir/cistern and well water with the flip of a switch. Just a short three-minute stroll to the beach, this property blends rustic beauty with modern comforts and exciting potential. Come experience the peaceful rhythm of Denman Island living! (id:46156)
Property Details
|
MLS® Number
|
996058 |
|
Property Type
|
Single Family |
|
Neigbourhood
|
Denman Island |
|
Features
|
Acreage, Wooded Area, Other |
|
Parking Space Total
|
4 |
|
Structure
|
Shed |
Building
|
Bathroom Total
|
1 |
|
Bedrooms Total
|
1 |
|
Appliances
|
Refrigerator, Stove, Washer, Dryer |
|
Architectural Style
|
Cottage, Cabin, Log House/cabin |
|
Constructed Date
|
1983 |
|
Cooling Type
|
None |
|
Fireplace Present
|
Yes |
|
Fireplace Total
|
2 |
|
Heating Fuel
|
Electric, Wood |
|
Heating Type
|
Baseboard Heaters |
|
Size Interior
|
1,202 Ft2 |
|
Total Finished Area
|
1202 Sqft |
|
Type
|
House |
Land
|
Access Type
|
Road Access |
|
Acreage
|
Yes |
|
Size Irregular
|
0.98 |
|
Size Total
|
0.98 Ac |
|
Size Total Text
|
0.98 Ac |
|
Zoning Description
|
R1 |
|
Zoning Type
|
Residential |
Rooms
| Level |
Type |
Length |
Width |
Dimensions |
|
Second Level |
Primary Bedroom |
|
|
19'10 x 14'10 |
|
Second Level |
Den |
|
|
15'4 x 11'10 |
|
Main Level |
Other |
|
|
10'6 x 11'10 |
|
Main Level |
Living Room |
|
|
19'10 x 17'10 |
|
Main Level |
Kitchen |
|
|
11'8 x 9'5 |
|
Main Level |
Dining Room |
|
|
10'6 x 11'8 |
|
Main Level |
Bathroom |
|
|
6'8 x 11'10 |
https://www.realtor.ca/real-estate/28202462/5100-northwest-rd-denman-island-denman-island













