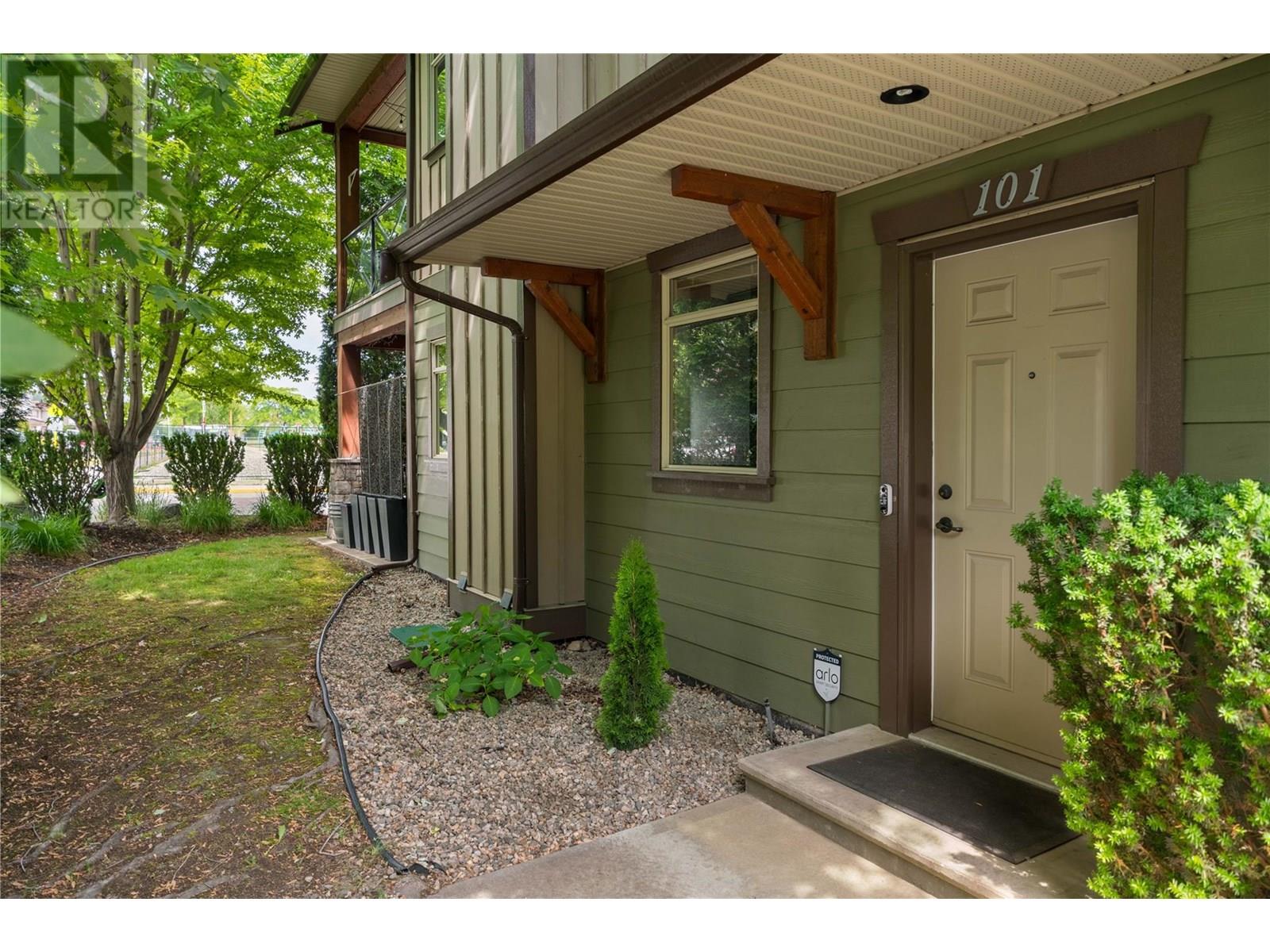2 Bedroom
2 Bathroom
1,217 ft2
Other
Fireplace
Central Air Conditioning
Forced Air
Level
$589,900Maintenance,
$335.62 Monthly
GROUND FLOOR END UNIT WITH RARE OVERSIZED STORAGE! Tucked away on the quiet side of the complex, this ground-floor end unit offers exceptional privacy and practicality in a highly walkable Glenmore location. Thoughtfully laid out, the home features two spacious bedrooms, two bathrooms, and an open-concept main living area ideal for both daily living and entertaining. The kitchen showcases ample cabinetry and seamlessly connects to a generous dining and living space with a fireplace as the focal point. The primary suite includes a walk-in closet, ensuite bathroom, and a peaceful nook perfect for reading or working from home. Enjoy outdoor living on the covered patio or explore nearby trails, schools, shops, and restaurants—all just steps away. This unit stands out with an attached single garage plus an additional surface parking spot right out front. A huge bonus is the rare underground storage locker (marked #101)—offering ample space and accessed from the side of the building. There’s also extra storage available in the crawl space. Pet-friendly with no size restrictions for dogs, this is a versatile and well-located home ideal for downsizers, first-time buyers, or investors alike. (id:46156)
Property Details
|
MLS® Number
|
10351500 |
|
Property Type
|
Single Family |
|
Neigbourhood
|
North Glenmore |
|
Community Name
|
Pearwood Corner Complex |
|
Amenities Near By
|
Golf Nearby, Public Transit, Airport, Park, Recreation, Schools, Shopping |
|
Community Features
|
Family Oriented |
|
Features
|
Level Lot, Central Island |
|
Parking Space Total
|
2 |
|
Storage Type
|
Storage, Locker |
Building
|
Bathroom Total
|
2 |
|
Bedrooms Total
|
2 |
|
Architectural Style
|
Other |
|
Constructed Date
|
2008 |
|
Construction Style Attachment
|
Attached |
|
Cooling Type
|
Central Air Conditioning |
|
Exterior Finish
|
Wood |
|
Fire Protection
|
Controlled Entry |
|
Fireplace Fuel
|
Electric |
|
Fireplace Present
|
Yes |
|
Fireplace Type
|
Unknown |
|
Heating Type
|
Forced Air |
|
Roof Material
|
Asphalt Shingle |
|
Roof Style
|
Unknown |
|
Stories Total
|
1 |
|
Size Interior
|
1,217 Ft2 |
|
Type
|
Row / Townhouse |
|
Utility Water
|
Irrigation District |
Parking
Land
|
Access Type
|
Easy Access |
|
Acreage
|
No |
|
Land Amenities
|
Golf Nearby, Public Transit, Airport, Park, Recreation, Schools, Shopping |
|
Landscape Features
|
Level |
|
Sewer
|
Municipal Sewage System |
|
Size Total Text
|
Under 1 Acre |
|
Zoning Type
|
Unknown |
Rooms
| Level |
Type |
Length |
Width |
Dimensions |
|
Main Level |
Full Bathroom |
|
|
6'10'' x 5'5'' |
|
Main Level |
Foyer |
|
|
3'5'' x 8'0'' |
|
Main Level |
Full Ensuite Bathroom |
|
|
4'10'' x 13'3'' |
|
Main Level |
Dining Nook |
|
|
7'8'' x 8'9'' |
|
Main Level |
Primary Bedroom |
|
|
11'2'' x 13'3'' |
|
Main Level |
Bedroom |
|
|
12'3'' x 10'5'' |
|
Main Level |
Dining Room |
|
|
8'10'' x 8'7'' |
|
Main Level |
Living Room |
|
|
7'11'' x 4' |
|
Main Level |
Dining Nook |
|
|
7'4'' x 14'7'' |
|
Main Level |
Kitchen |
|
|
13'11'' x 8'7'' |
https://www.realtor.ca/real-estate/28467155/511-yates-road-unit-101-kelowna-north-glenmore




















