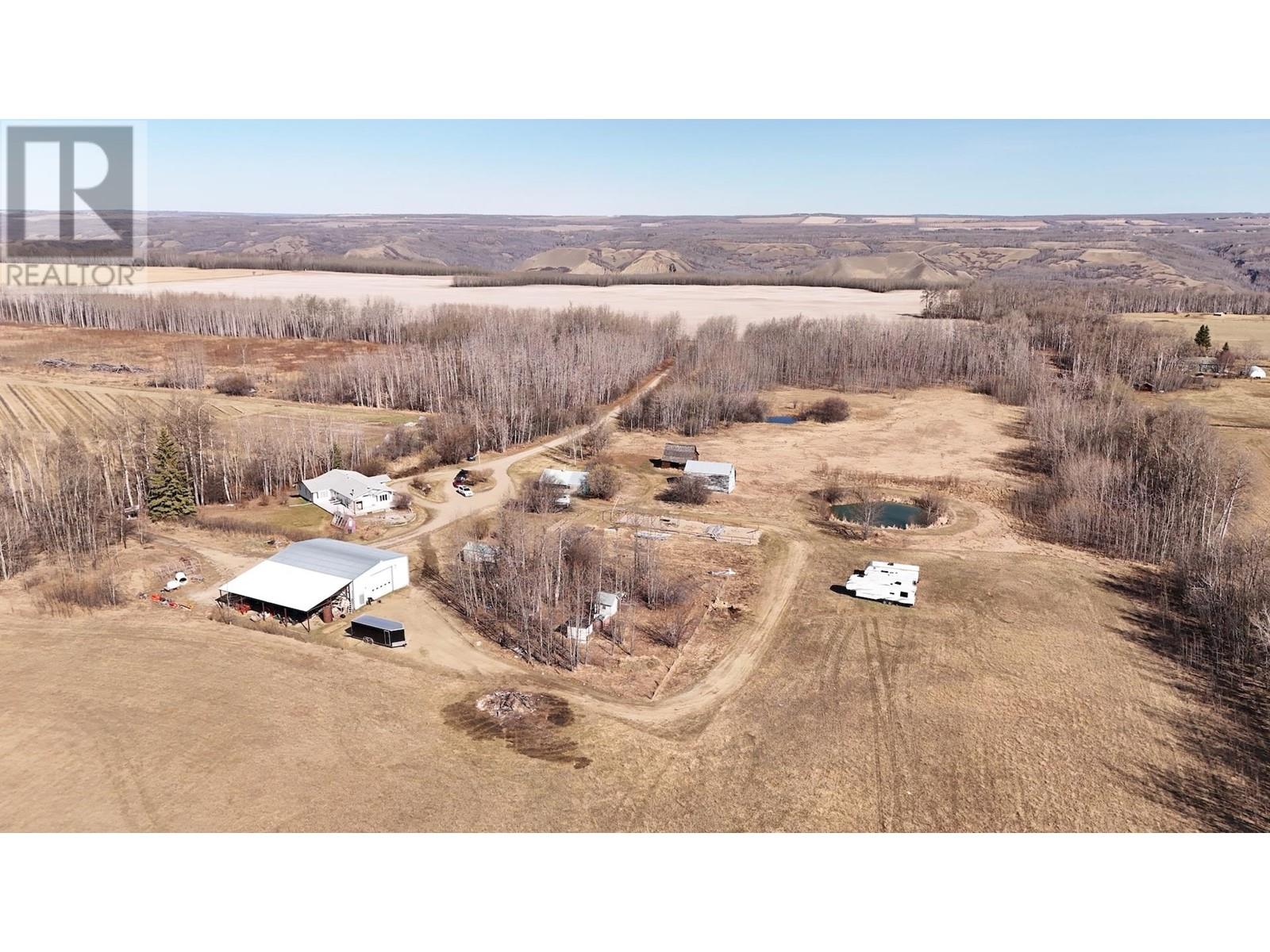5115 242 Road Fort St. John, British Columbia V0C 1C6
$999,900
* PREC - Personal Real Estate Corporation. Dreaming of more space, income potential & a peaceful rural lifestyle? This 4-bedroom, 3-bath rancher bungalow with basement sits on a private quarter section, offering endless possibilities for work, play & family living, while the partially finished basement with separate entry could easily be developed into a suite or income helper. The property features a 7-acre orchard with a market garden, making it ideal for hobby farmers, home-based businesses or anyone wanting to live off the land. A 40x60 heated shop with in & out 13' doors & overhead gas heat is perfect for equipment storage, projects, or recreational vehicles. Relax on the wrap-around deck & soak in views of your gardens, orchard & expansive green space. With plenty of outdoor room to expand, dream or simply enjoy the quiet life, this property offers a rare combination of opportunity, flexibility & country charm. Book your private showing today & see the potential firsthand! (id:46156)
Property Details
| MLS® Number | R2997575 |
| Property Type | Single Family |
Building
| Bathroom Total | 3 |
| Bedrooms Total | 4 |
| Appliances | Dryer, Washer, Dishwasher, Range |
| Architectural Style | Basement Entry |
| Basement Development | Partially Finished |
| Basement Type | Full (partially Finished) |
| Constructed Date | 1998 |
| Construction Style Attachment | Detached |
| Exterior Finish | Vinyl Siding |
| Fireplace Present | Yes |
| Fireplace Total | 2 |
| Foundation Type | Concrete Perimeter |
| Heating Fuel | Natural Gas |
| Heating Type | Forced Air |
| Roof Material | Asphalt Shingle |
| Roof Style | Conventional |
| Stories Total | 2 |
| Size Interior | 3,186 Ft2 |
| Type | House |
Parking
| Detached Garage | |
| Open |
Land
| Acreage | Yes |
| Size Irregular | 160 |
| Size Total | 160 Ac |
| Size Total Text | 160 Ac |
Rooms
| Level | Type | Length | Width | Dimensions |
|---|---|---|---|---|
| Basement | Living Room | 25 ft ,4 in | 26 ft ,1 in | 25 ft ,4 in x 26 ft ,1 in |
| Basement | Kitchen | 31 ft ,1 in | 14 ft | 31 ft ,1 in x 14 ft |
| Basement | Laundry Room | 10 ft ,3 in | 7 ft ,1 in | 10 ft ,3 in x 7 ft ,1 in |
| Basement | Other | 32 ft ,3 in | 12 ft ,1 in | 32 ft ,3 in x 12 ft ,1 in |
| Basement | Storage | 8 ft ,2 in | 13 ft | 8 ft ,2 in x 13 ft |
| Basement | Utility Room | 5 ft ,1 in | 6 ft ,5 in | 5 ft ,1 in x 6 ft ,5 in |
| Main Level | Foyer | 8 ft ,9 in | 7 ft ,8 in | 8 ft ,9 in x 7 ft ,8 in |
| Main Level | Kitchen | 42 ft ,1 in | 14 ft ,1 in | 42 ft ,1 in x 14 ft ,1 in |
| Main Level | Living Room | 23 ft ,8 in | 13 ft ,6 in | 23 ft ,8 in x 13 ft ,6 in |
| Main Level | Primary Bedroom | 17 ft ,7 in | 13 ft ,2 in | 17 ft ,7 in x 13 ft ,2 in |
| Main Level | Laundry Room | 8 ft ,2 in | 11 ft ,5 in | 8 ft ,2 in x 11 ft ,5 in |
| Main Level | Bedroom 2 | 9 ft ,3 in | 12 ft ,6 in | 9 ft ,3 in x 12 ft ,6 in |
| Main Level | Bedroom 3 | 13 ft ,2 in | 13 ft ,1 in | 13 ft ,2 in x 13 ft ,1 in |
| Main Level | Bedroom 4 | 13 ft ,2 in | 11 ft ,3 in | 13 ft ,2 in x 11 ft ,3 in |
https://www.realtor.ca/real-estate/28253507/5115-242-road-fort-st-john














































