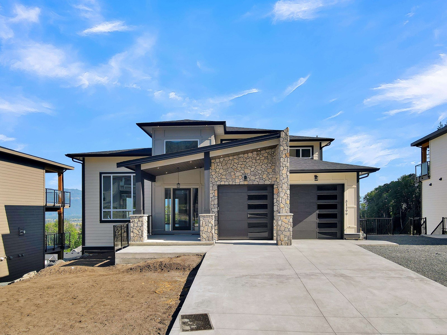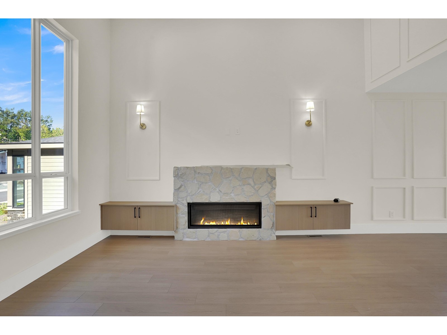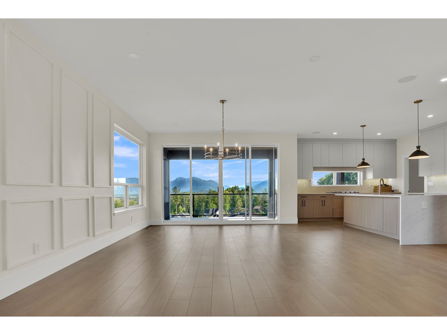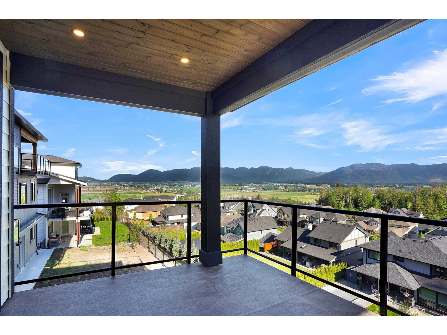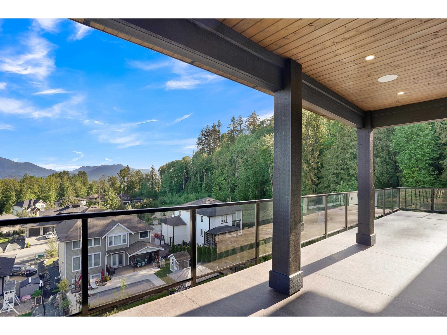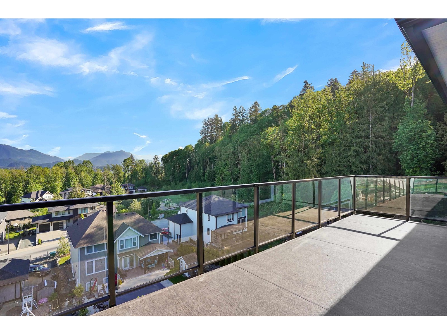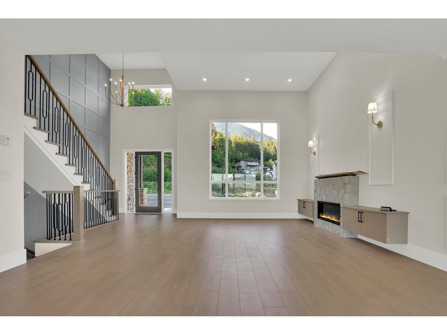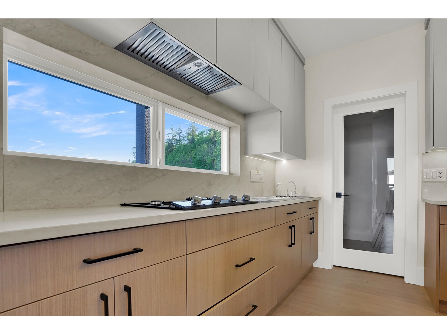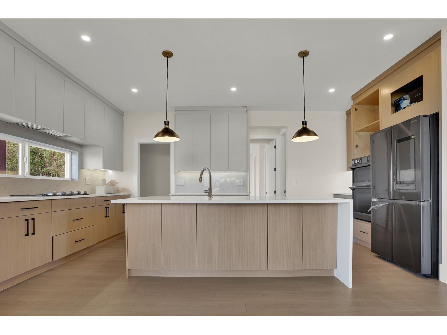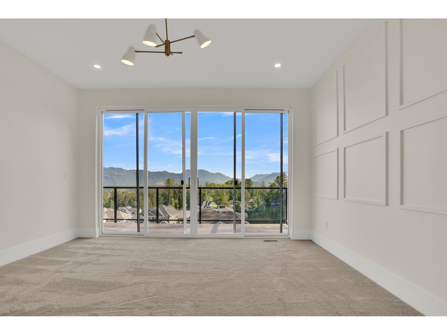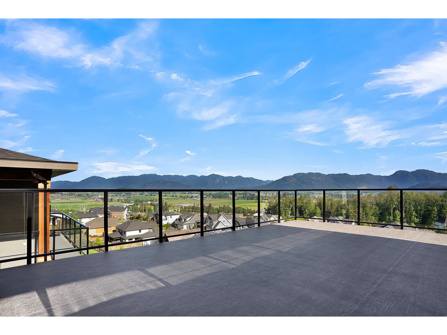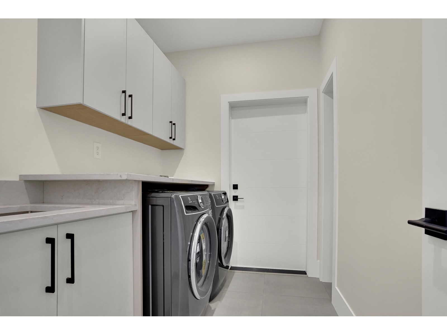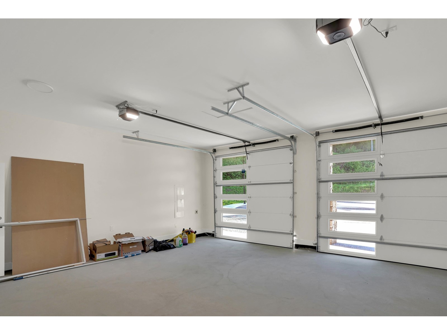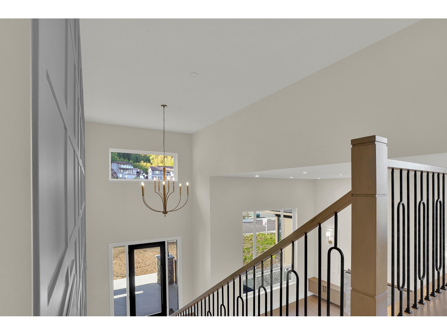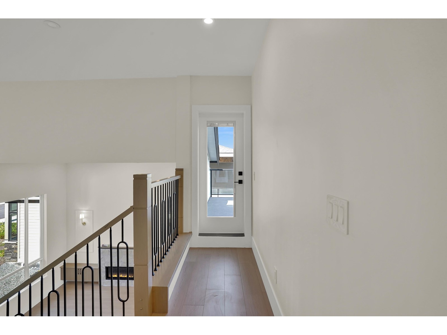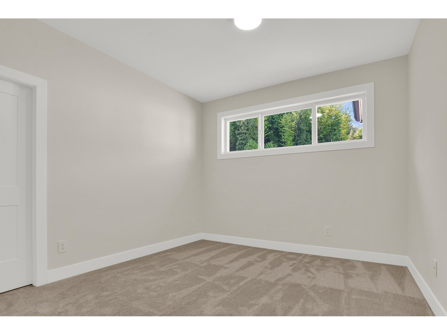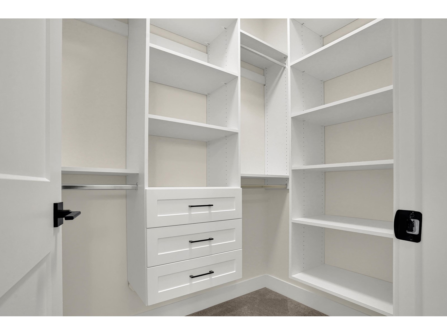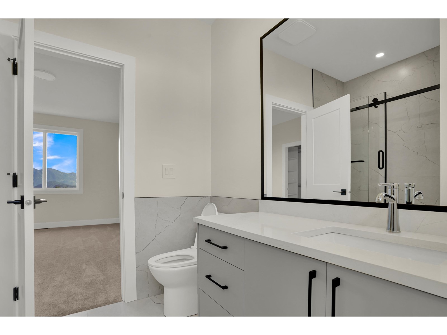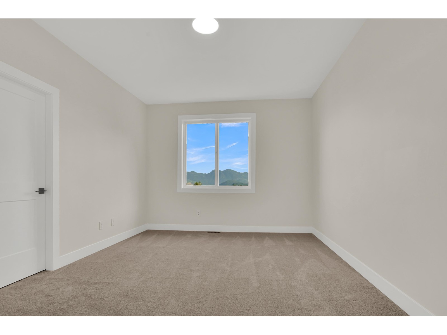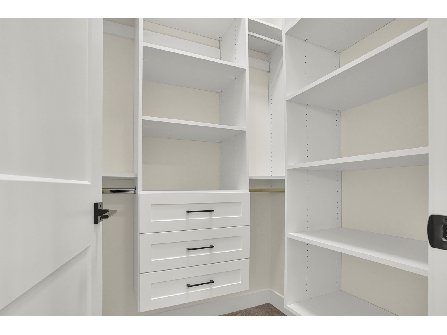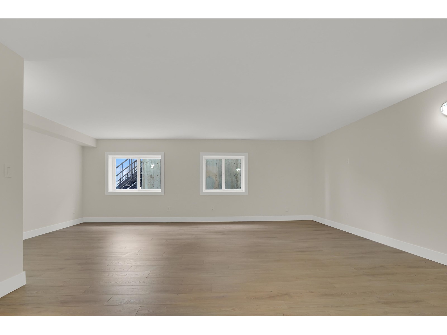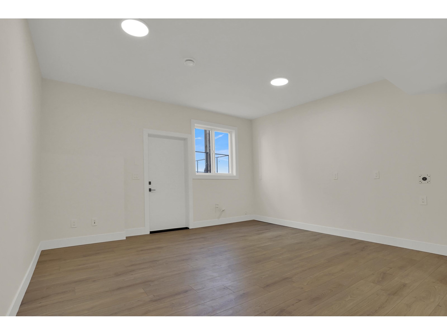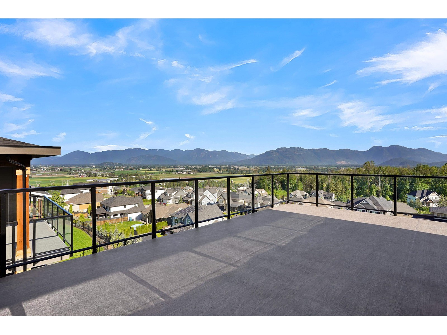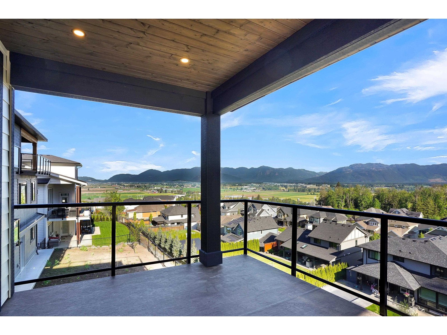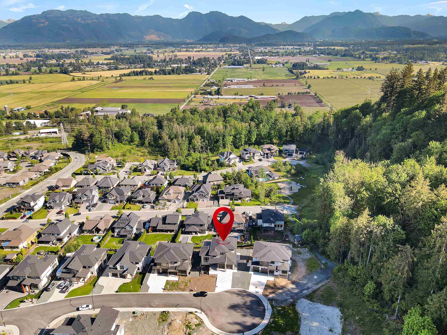6 Bedroom
6 Bathroom
4,405 ft2
Fireplace
Baseboard Heaters, Forced Air
$1,749,999
INCREDIBLE PANORAMIC VALLEY VIEWS at The Eastern Hillside Chilliwack! This 2 Storey with basement home sits on a large 9,100 sq. ft lot located on a cul-de-sac and features Master Bedroom on main floor, 3 bedrooms up, and a large 2 Bedroom suite, large Media room with Large Rec room. Family room has 14' ceilings with impressive gas fireplace, spacious kitchen with island and quartz counters. The covered deck measures 13' X 49' and Roof top 30'9 X 16' provides plenty of room for family and friends. Home Warranty coverage 2/5/10. (id:46156)
Property Details
|
MLS® Number
|
R3001839 |
|
Property Type
|
Single Family |
|
View Type
|
Mountain View, Valley View |
Building
|
Bathroom Total
|
6 |
|
Bedrooms Total
|
6 |
|
Amenities
|
Fireplace(s) |
|
Appliances
|
Washer, Dryer, Refrigerator, Stove, Dishwasher, Range |
|
Basement Development
|
Finished |
|
Basement Type
|
Unknown (finished) |
|
Constructed Date
|
2024 |
|
Construction Style Attachment
|
Detached |
|
Fire Protection
|
Smoke Detectors |
|
Fireplace Present
|
Yes |
|
Fireplace Total
|
1 |
|
Heating Type
|
Baseboard Heaters, Forced Air |
|
Stories Total
|
3 |
|
Size Interior
|
4,405 Ft2 |
|
Type
|
House |
Parking
Land
|
Acreage
|
No |
|
Size Depth
|
130 Ft |
|
Size Frontage
|
70 Ft |
|
Size Irregular
|
9157 |
|
Size Total
|
9157 Sqft |
|
Size Total Text
|
9157 Sqft |
Rooms
| Level |
Type |
Length |
Width |
Dimensions |
|
Above |
Primary Bedroom |
11 ft ,5 in |
10 ft ,3 in |
11 ft ,5 in x 10 ft ,3 in |
|
Above |
Other |
5 ft ,5 in |
4 ft ,9 in |
5 ft ,5 in x 4 ft ,9 in |
|
Above |
Bedroom 2 |
11 ft ,5 in |
14 ft ,1 in |
11 ft ,5 in x 14 ft ,1 in |
|
Above |
Other |
4 ft ,7 in |
5 ft ,6 in |
4 ft ,7 in x 5 ft ,6 in |
|
Above |
Bedroom 3 |
11 ft ,2 in |
11 ft ,9 in |
11 ft ,2 in x 11 ft ,9 in |
|
Above |
Other |
5 ft ,7 in |
5 ft |
5 ft ,7 in x 5 ft |
|
Main Level |
Family Room |
16 ft ,7 in |
14 ft ,6 in |
16 ft ,7 in x 14 ft ,6 in |
|
Main Level |
Dining Room |
16 ft ,5 in |
14 ft |
16 ft ,5 in x 14 ft |
|
Main Level |
Kitchen |
12 ft ,2 in |
19 ft |
12 ft ,2 in x 19 ft |
|
Main Level |
Pantry |
6 ft ,5 in |
5 ft ,6 in |
6 ft ,5 in x 5 ft ,6 in |
|
Main Level |
Primary Bedroom |
14 ft ,5 in |
14 ft |
14 ft ,5 in x 14 ft |
|
Main Level |
Other |
5 ft |
8 ft ,6 in |
5 ft x 8 ft ,6 in |
|
Main Level |
Laundry Room |
6 ft ,7 in |
8 ft |
6 ft ,7 in x 8 ft |
https://www.realtor.ca/real-estate/28305431/51199-charlotte-place-eastern-hillsides-chilliwack



