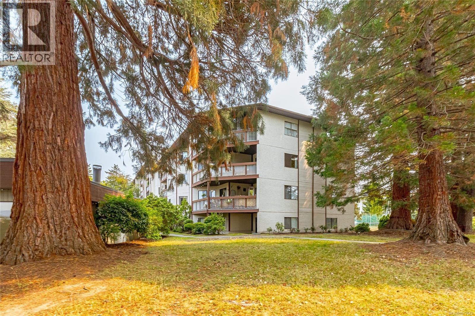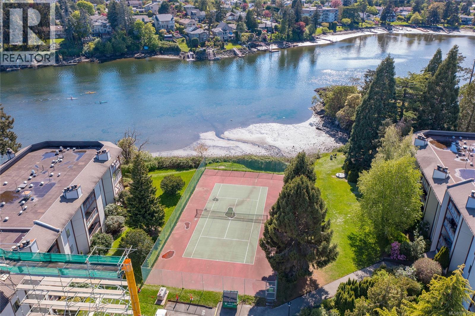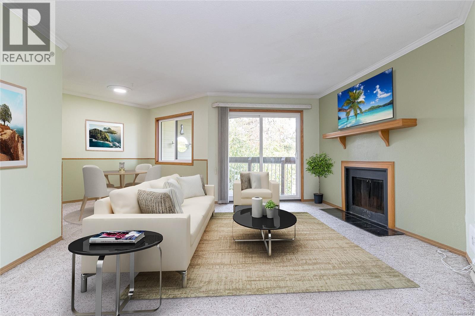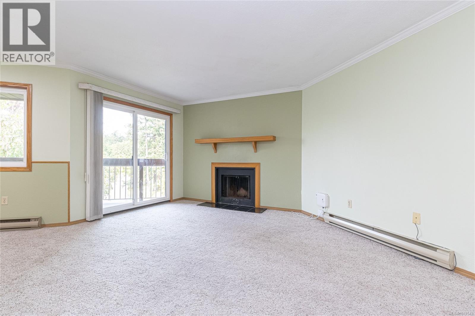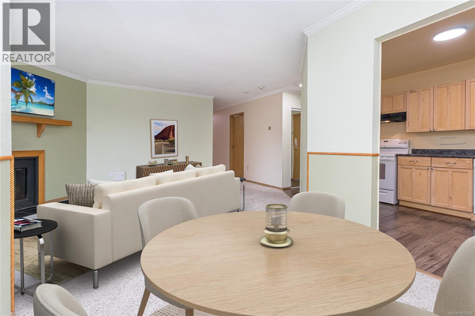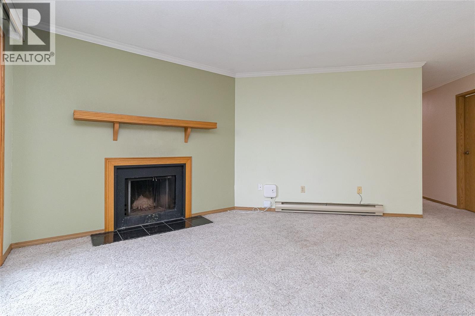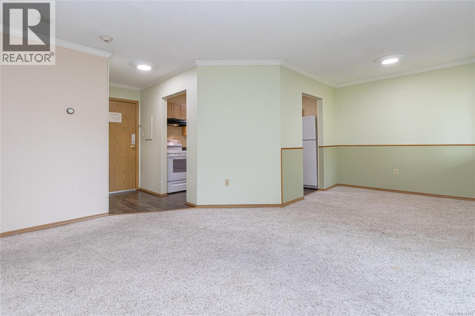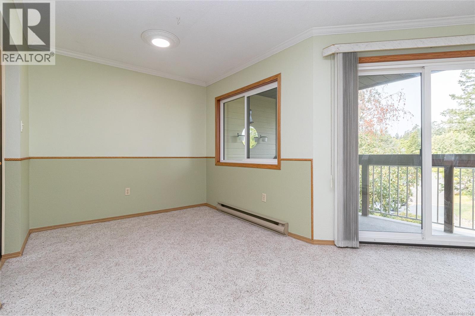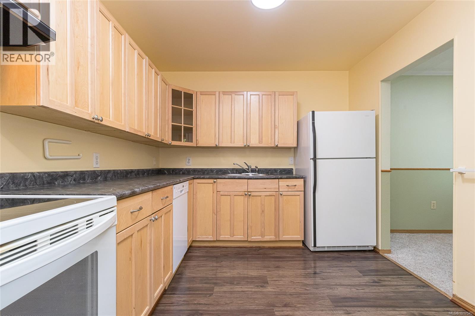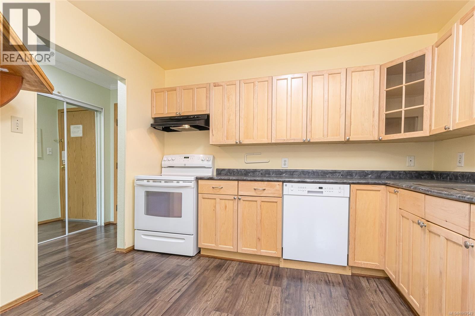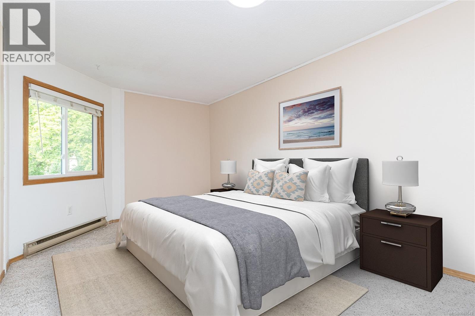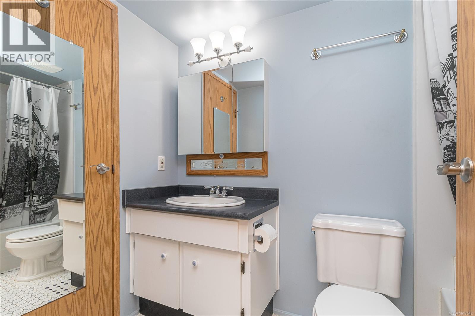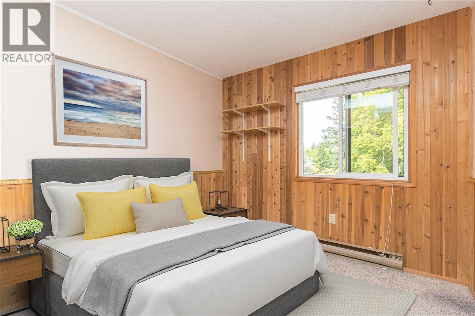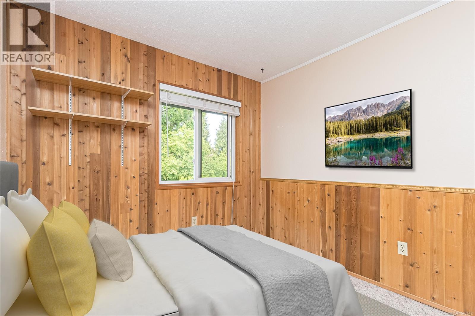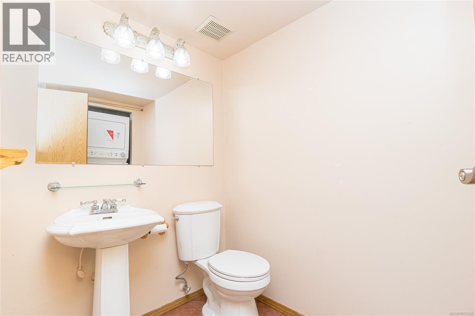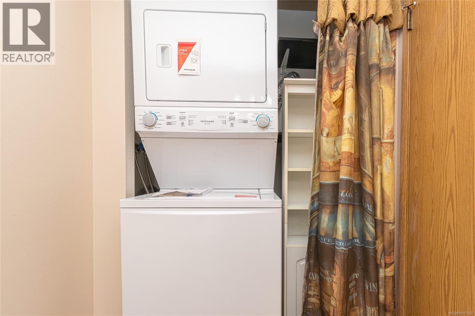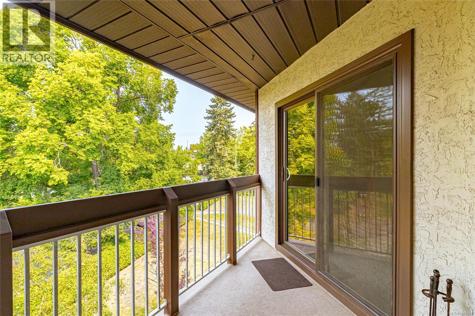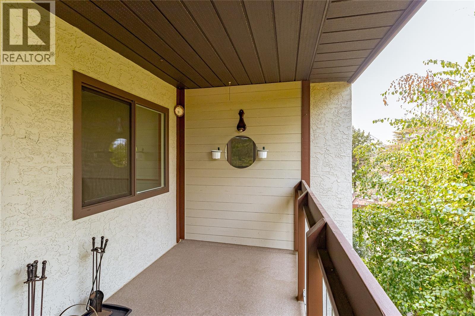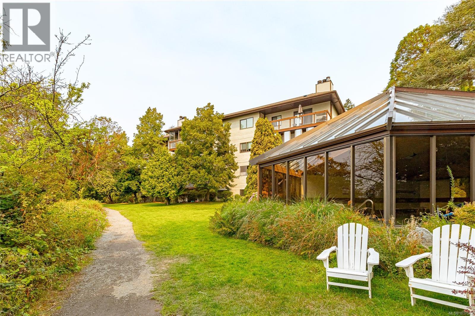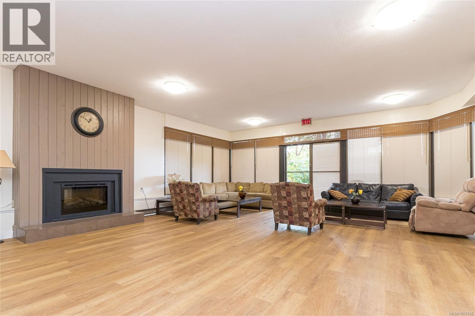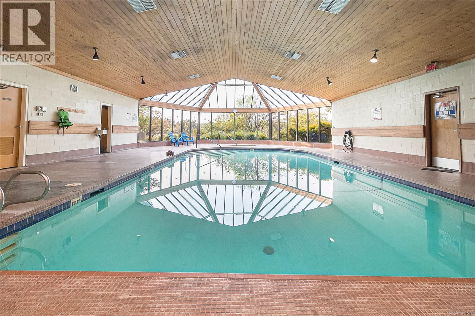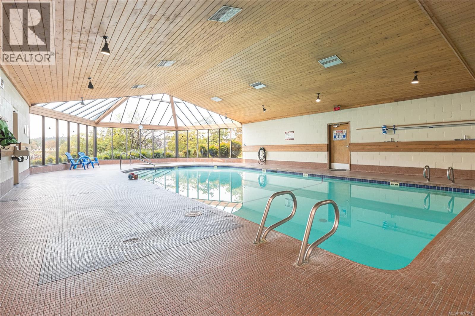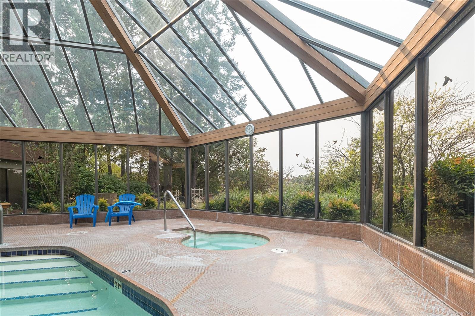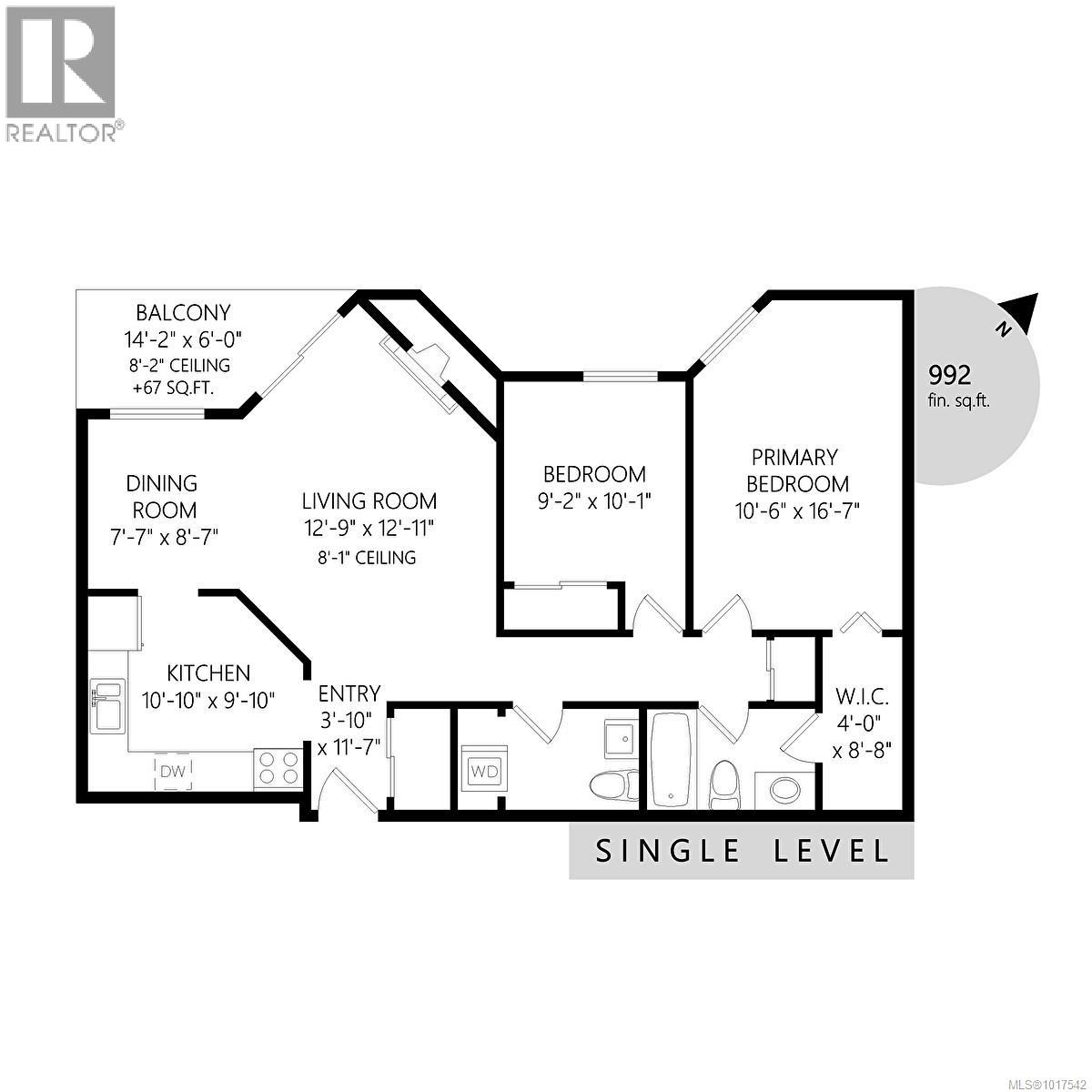512 75 Gorge Rd W Saanich, British Columbia V9A 7A9
2 Bedroom
2 Bathroom
1,033 ft2
Fireplace
None
Baseboard Heaters
$399,000Maintenance,
$707 Monthly
Maintenance,
$707 MonthlyHard to beat price! Top floor, spacious two bedroom, two bath condo just steps away from the Gorge Waterway. This 954 sq. ft. home offers maple cabinetry in an eat-in kitchen, separate dining room, wood burning fireplace in the living room, in-suite laundry, and tasteful cedar wainscotting features in the bedroom and walk-in closet. Seasonal water views from the balcony. This well managed complex (with on-site manager) offers many amenities: meeting room, swimming pool, hot tub, sauna and tennis courts so you can throw that costly gym membership away! (id:46156)
Property Details
| MLS® Number | 1017542 |
| Property Type | Single Family |
| Neigbourhood | Gorge |
| Community Name | Cedar Shores |
| Community Features | Pets Allowed With Restrictions, Family Oriented |
| Parking Space Total | 1 |
Building
| Bathroom Total | 2 |
| Bedrooms Total | 2 |
| Constructed Date | 1981 |
| Cooling Type | None |
| Fireplace Present | Yes |
| Fireplace Total | 1 |
| Heating Fuel | Electric |
| Heating Type | Baseboard Heaters |
| Size Interior | 1,033 Ft2 |
| Total Finished Area | 954 Sqft |
| Type | Apartment |
Land
| Acreage | No |
| Size Irregular | 1033 |
| Size Total | 1033 Sqft |
| Size Total Text | 1033 Sqft |
| Zoning Type | Residential |
Rooms
| Level | Type | Length | Width | Dimensions |
|---|---|---|---|---|
| Main Level | Balcony | 14'2 x 6'0 | ||
| Main Level | Bathroom | 2-Piece | ||
| Main Level | Bedroom | 10'1 x 9'2 | ||
| Main Level | Ensuite | 4-Piece | ||
| Main Level | Primary Bedroom | 16'7 x 10'6 | ||
| Main Level | Kitchen | 10'10 x 9'10 | ||
| Main Level | Dining Room | 8'7 x 7'7 | ||
| Main Level | Living Room | 12'11 x 12'9 | ||
| Main Level | Entrance | 11'7 x 3'10 |
https://www.realtor.ca/real-estate/28995637/512-75-gorge-rd-w-saanich-gorge


