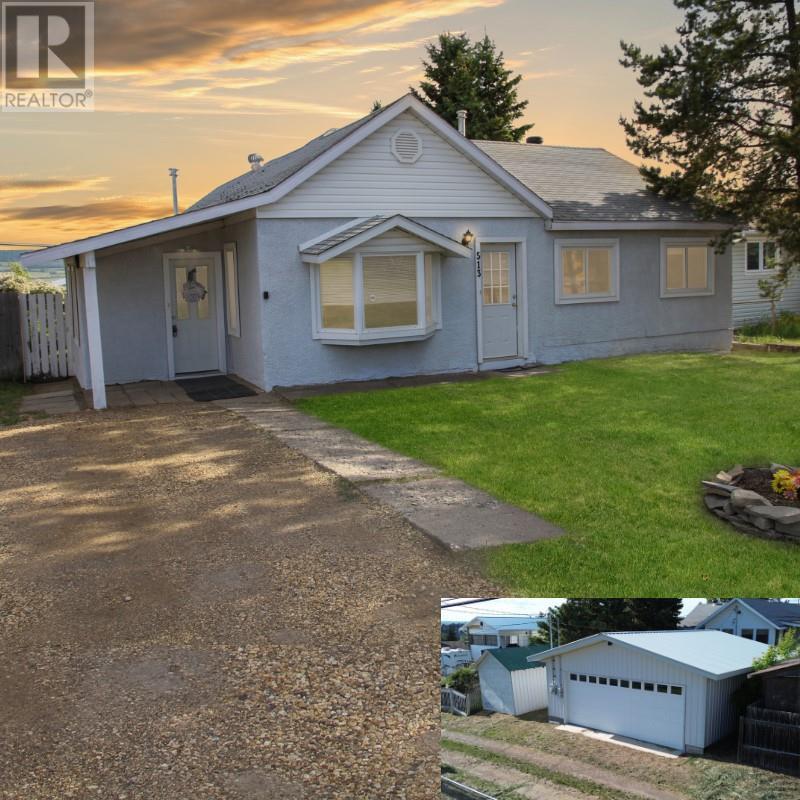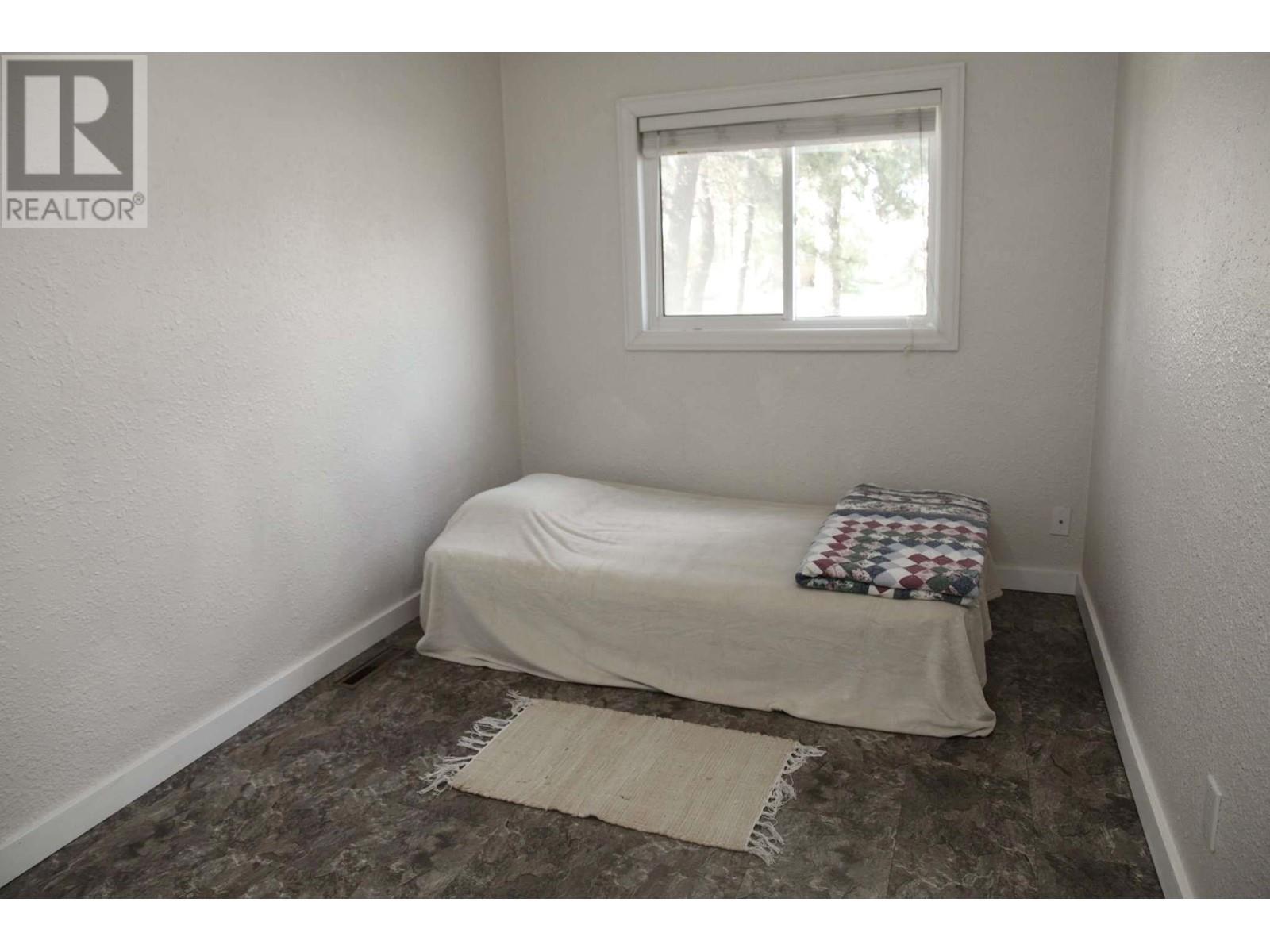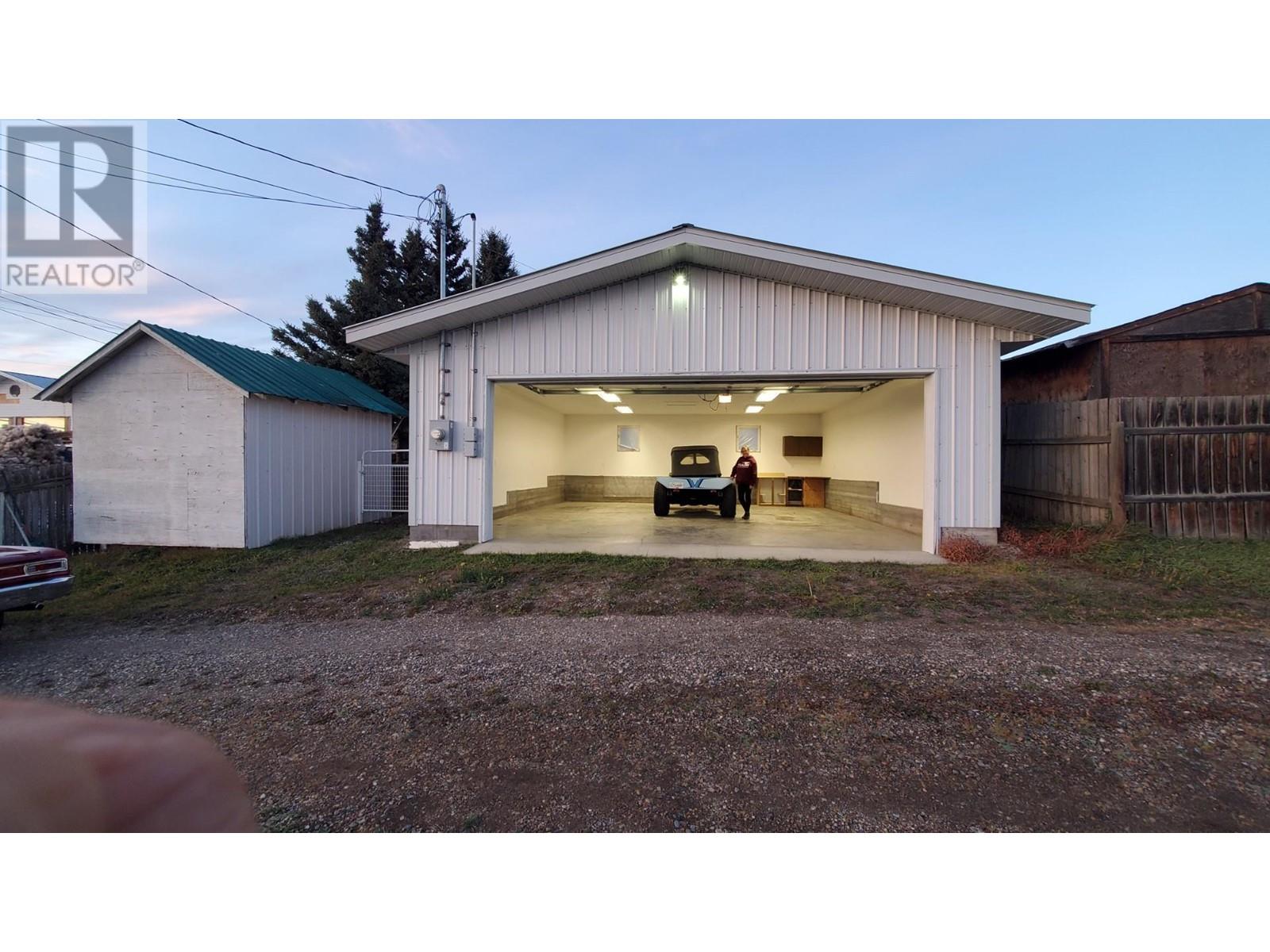3 Bedroom
1 Bathroom
1,194 ft2
Forced Air, See Remarks
$279,900
Garage lovers—this one’s for you! This hilltop Dawson Creek home comes with a 26' x 28' detached garage/shop that’s hard to beat. Built in 2013, features alley access, 200 Amp service, 9' ceilings, R60 insulation & high-output lighting—ideal for mechanics, hobbyists or anyone needing serious workspace or storage. The 3-bed 1-bath home is full of charm & updates, including a bright sunroom, two decks (one covered & one w/ built-in seating) & large storage shed w/ workbench. Recent upgrades include a newer furnace, windows, bathroom, flooring & water tank (2021). Whether you're looking to work from home, tinker in the shop, or just enjoy a move-in ready home w/ serious potential—this property has it all. Quick possession available. Come take a look and imagine the possibilities! (id:46156)
Property Details
|
MLS® Number
|
10332109 |
|
Property Type
|
Single Family |
|
Neigbourhood
|
Dawson Creek |
|
Community Features
|
Rentals Allowed |
|
Features
|
Two Balconies |
|
Parking Space Total
|
2 |
|
View Type
|
City View, Valley View |
Building
|
Bathroom Total
|
1 |
|
Bedrooms Total
|
3 |
|
Appliances
|
Refrigerator, Dishwasher, Range - Electric, Washer & Dryer |
|
Basement Type
|
Crawl Space |
|
Constructed Date
|
1955 |
|
Construction Style Attachment
|
Detached |
|
Exterior Finish
|
Stucco, Vinyl Siding |
|
Flooring Type
|
Carpeted, Laminate, Linoleum |
|
Heating Type
|
Forced Air, See Remarks |
|
Roof Material
|
Asphalt Shingle |
|
Roof Style
|
Unknown |
|
Stories Total
|
1 |
|
Size Interior
|
1,194 Ft2 |
|
Type
|
House |
|
Utility Water
|
Municipal Water |
Parking
Land
|
Acreage
|
No |
|
Fence Type
|
Fence |
|
Sewer
|
Municipal Sewage System |
|
Size Irregular
|
0.01 |
|
Size Total
|
0.01 Ac|under 1 Acre |
|
Size Total Text
|
0.01 Ac|under 1 Acre |
|
Zoning Type
|
Residential |
Rooms
| Level |
Type |
Length |
Width |
Dimensions |
|
Main Level |
Full Bathroom |
|
|
10' x 10' |
|
Main Level |
Sauna |
|
|
19'6'' x 15'2'' |
|
Main Level |
Primary Bedroom |
|
|
11' x 10'3'' |
|
Main Level |
Bedroom |
|
|
11' x 8'2'' |
|
Main Level |
Bedroom |
|
|
9'6'' x 8'5'' |
|
Main Level |
Living Room |
|
|
10' x 15'5'' |
|
Main Level |
Kitchen |
|
|
11' x 13' |
|
Main Level |
Dining Room |
|
|
7' x 5' |
|
Main Level |
Laundry Room |
|
|
7'5'' x 6' |
|
Main Level |
Foyer |
|
|
7'5'' x 6' |
Utilities
|
Cable
|
Available |
|
Electricity
|
Available |
|
Natural Gas
|
Available |
|
Telephone
|
Available |
|
Sewer
|
Available |
|
Water
|
Available |
https://www.realtor.ca/real-estate/27821032/513-100-avenue-dawson-creek-dawson-creek

































